Pink Eat-In Kitchen Ideas
Refine by:
Budget
Sort by:Popular Today
1 - 20 of 300 photos
Item 1 of 3
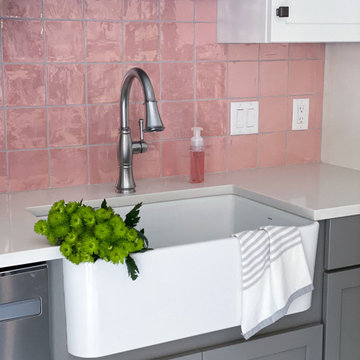
Kitchen and dining room remodel with gray and white shaker style cabinetry, and a beautiful pop of pink on the tile backsplash! We removed the wall between kitchen and dining area to extend the footprint of the kitchen, added sliding glass doors out to existing deck to bring in more natural light, and added an island with seating for informal eating and entertaining. The two-toned cabinetry with a darker color on the bases grounds the airy and light space. We used a pink iridescent ceramic tile backsplash, Quartz "Calacatta Clara" countertops, porcelain floor tile in a marble-like pattern, Smoky Ash Gray finish on the cabinet hardware, and open shelving above the farmhouse sink. Stainless steel appliances and chrome fixtures accent this gorgeous gray, white and pink kitchen.

Kimberly Muto
Eat-in kitchen - large cottage slate floor and black floor eat-in kitchen idea in New York with an island, an undermount sink, recessed-panel cabinets, white cabinets, quartz countertops, gray backsplash, marble backsplash and stainless steel appliances
Eat-in kitchen - large cottage slate floor and black floor eat-in kitchen idea in New York with an island, an undermount sink, recessed-panel cabinets, white cabinets, quartz countertops, gray backsplash, marble backsplash and stainless steel appliances

Project by Wiles Design Group. Their Cedar Rapids-based design studio serves the entire Midwest, including Iowa City, Dubuque, Davenport, and Waterloo, as well as North Missouri and St. Louis.
For more about Wiles Design Group, see here: https://wilesdesigngroup.com/
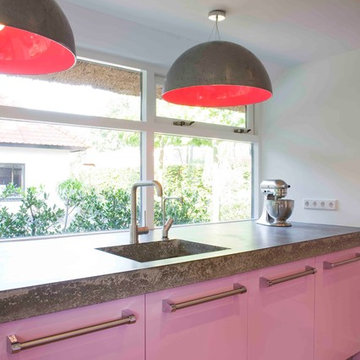
Example of a large trendy l-shaped medium tone wood floor eat-in kitchen design in New York with an undermount sink, flat-panel cabinets, concrete countertops, stainless steel appliances and an island
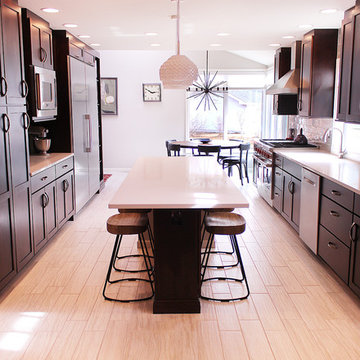
Large trendy galley light wood floor eat-in kitchen photo in Other with an undermount sink, recessed-panel cabinets, black cabinets, white backsplash, stainless steel appliances and an island
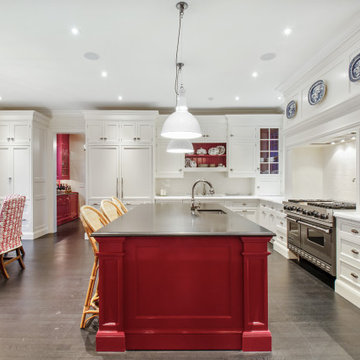
Example of a classic l-shaped gray floor eat-in kitchen design in Chicago with an undermount sink, recessed-panel cabinets, white cabinets, white backsplash, stainless steel appliances, an island and white countertops

Example of a classic u-shaped medium tone wood floor and brown floor eat-in kitchen design in Philadelphia with an undermount sink, beaded inset cabinets, white cabinets, gray backsplash, stone slab backsplash, stainless steel appliances, an island and gray countertops
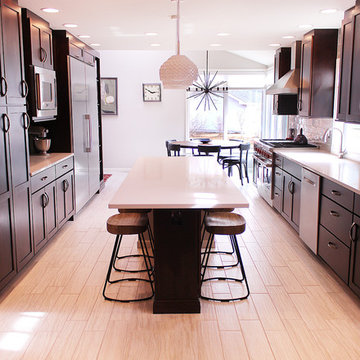
Inspiration for a large contemporary galley light wood floor eat-in kitchen remodel in Other with an undermount sink, shaker cabinets, black cabinets, white backsplash, stainless steel appliances and an island
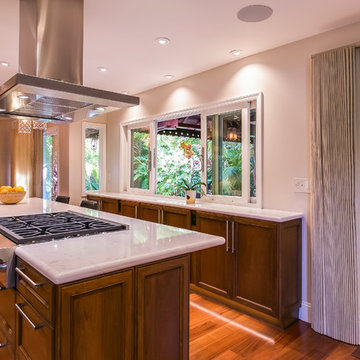
Mark Gebhardt Photography
Eat-in kitchen - large contemporary galley brown floor and medium tone wood floor eat-in kitchen idea in San Francisco with an undermount sink, recessed-panel cabinets, dark wood cabinets, quartz countertops, white backsplash, stone slab backsplash, stainless steel appliances, an island and white countertops
Eat-in kitchen - large contemporary galley brown floor and medium tone wood floor eat-in kitchen idea in San Francisco with an undermount sink, recessed-panel cabinets, dark wood cabinets, quartz countertops, white backsplash, stone slab backsplash, stainless steel appliances, an island and white countertops
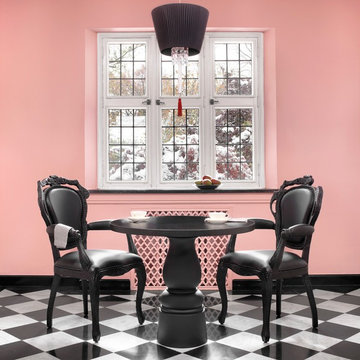
Alise O'Brien Photography
Our assignment was to take a large traditional home in the French Eclectic style and update and renovate the interiors to reflect a more modern style. Many assume that modern furnishings only work in modern settings. This project proves that assumption to be wrong.
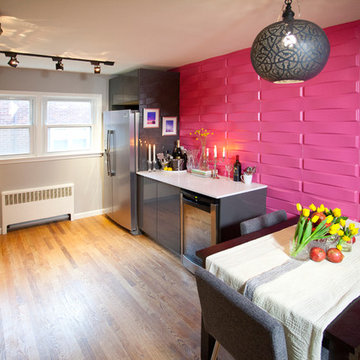
A textured magenta wall is a striking contrast to the otherwise neutral gray palette of this contemporary kitchen, while accessories bring in pops of yellow to tie the whole space together. Gray subway tile and and lacquer cabinets are warmed up by the wood flooring and table, as well as the moroccan-inspired pendant light. Candelabras and framed photography add a touch of luxury and character to this feminine kitchen. Photo by Chris Amaral.
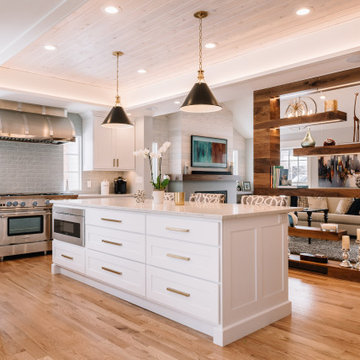
Inspiration for a mid-sized l-shaped light wood floor, brown floor and tray ceiling eat-in kitchen remodel in Denver with a farmhouse sink, shaker cabinets, white cabinets, quartz countertops, gray backsplash, glass tile backsplash, stainless steel appliances, an island and white countertops
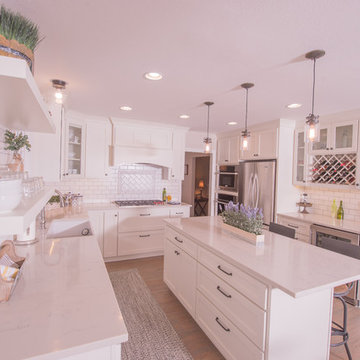
Large transitional u-shaped light wood floor and brown floor eat-in kitchen photo in Portland with a farmhouse sink, shaker cabinets, white cabinets, solid surface countertops, white backsplash, subway tile backsplash, stainless steel appliances and an island
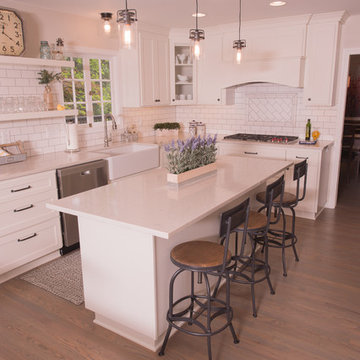
Large transitional u-shaped light wood floor and brown floor eat-in kitchen photo in Portland with a farmhouse sink, shaker cabinets, white cabinets, solid surface countertops, white backsplash, subway tile backsplash, stainless steel appliances and an island
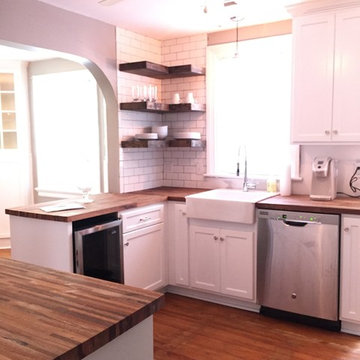
Inspiration for a mid-sized cottage u-shaped medium tone wood floor and brown floor eat-in kitchen remodel in Richmond with a farmhouse sink, shaker cabinets, white cabinets, wood countertops, white backsplash, stainless steel appliances and no island
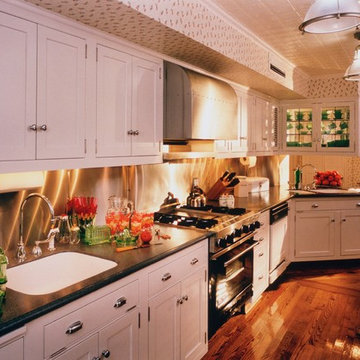
Holding true to the architecture and period of the building, we created this hard working kitchen to accommodate both a family or a drove of caterers.
Photo: Jim Koch

Example of a large cottage l-shaped light wood floor, brown floor and wallpaper ceiling eat-in kitchen design in Chicago with a farmhouse sink, shaker cabinets, turquoise cabinets, marble countertops, white backsplash, porcelain backsplash, stainless steel appliances, an island and multicolored countertops
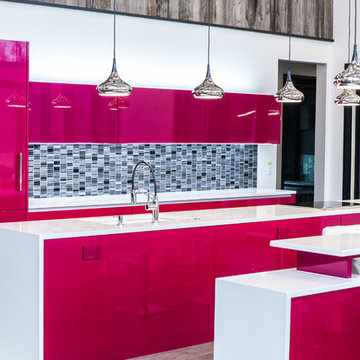
Inspiration for a huge contemporary single-wall porcelain tile eat-in kitchen remodel in New York with an undermount sink, flat-panel cabinets, quartz countertops, black backsplash, glass tile backsplash and paneled appliances
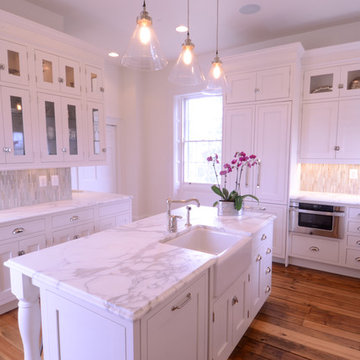
Eat-in kitchen - mid-sized traditional u-shaped dark wood floor and brown floor eat-in kitchen idea in Baltimore with a farmhouse sink, shaker cabinets, white cabinets, soapstone countertops, multicolored backsplash, matchstick tile backsplash, stainless steel appliances and an island
Pink Eat-In Kitchen Ideas
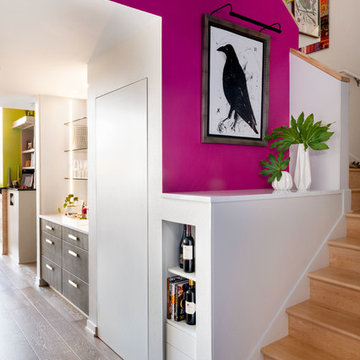
This dark, claustrophobic kitchen was transformed into an open, vibrant space where the homeowner could showcase her original artwork while enjoying a fluid and well-designed space. Custom cabinetry materials include gray-washed white oak to compliment the new flooring, along with white gloss uppers and tall, bright blue cabinets. Details include a chef-style sink, quartz counters, motorized assist for heavy drawers and various cabinetry organizers. Jewelry-like artisan pulls are repeated throughout to bring it all together. The leather cabinet finish on the wet bar and display area is one of our favorite custom details. The coat closet was ‘concealed' by installing concealed hinges, touch-latch hardware, and painting it the color of the walls. Next to it, at the stair ledge, a recessed cubby was installed to utilize the otherwise unused space and create extra kitchen storage.
The condo association had very strict guidelines stating no work could be done outside the hours of 9am-4:30pm, and no work on weekends or holidays. The elevator was required to be fully padded before transporting materials, and floor coverings needed to be placed in the hallways every morning and removed every afternoon. The condo association needed to be notified at least 5 days in advance if there was going to be loud noises due to construction. Work trucks were not allowed in the parking structure, and the city issued only two parking permits for on-street parking. These guidelines required detailed planning and execution in order to complete the project on schedule. Kraft took on all these challenges with ease and respect, completing the project complaint-free!
HONORS
2018 Pacific Northwest Remodeling Achievement Award for Residential Kitchen $100,000-$150,000 category
1





