Pink Floor and White Floor Laundry Room Ideas
Refine by:
Budget
Sort by:Popular Today
81 - 100 of 1,677 photos
Item 1 of 3
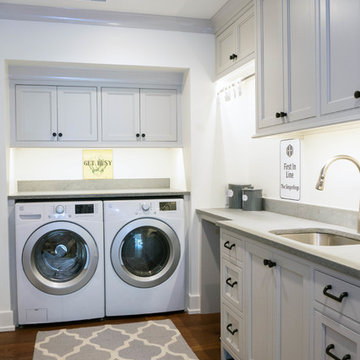
Inspiration for a mid-sized transitional white floor laundry room remodel in Other with beaded inset cabinets, black cabinets and blue walls
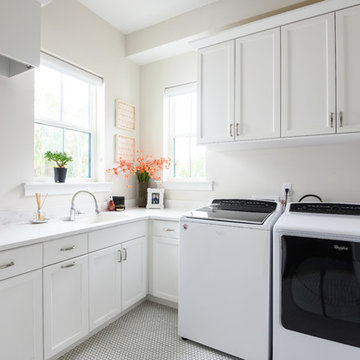
Jeff Westcott
Large cottage l-shaped ceramic tile and white floor dedicated laundry room photo in Jacksonville with an undermount sink, flat-panel cabinets, white cabinets, quartz countertops, white walls, a side-by-side washer/dryer and white countertops
Large cottage l-shaped ceramic tile and white floor dedicated laundry room photo in Jacksonville with an undermount sink, flat-panel cabinets, white cabinets, quartz countertops, white walls, a side-by-side washer/dryer and white countertops
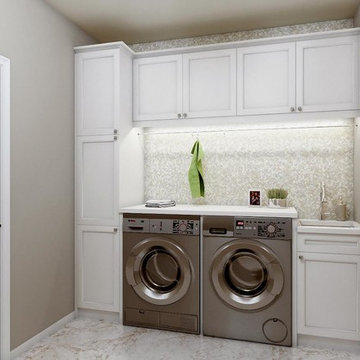
Laundry room - small traditional marble floor and white floor laundry room idea in St Louis with an undermount sink, white cabinets and gray walls
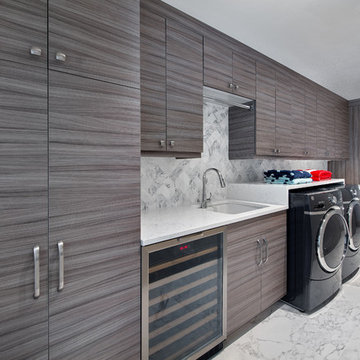
Example of a large minimalist single-wall marble floor and white floor dedicated laundry room design in Miami with an undermount sink, flat-panel cabinets, gray cabinets, quartz countertops, white walls, a side-by-side washer/dryer and white countertops

Custom cabinets painted in Sherwin Williams, "Deep Sea Dive" adorn the hard working combined laundry and mud room. The encaustic cement tile does overtime in durability and theatrics.
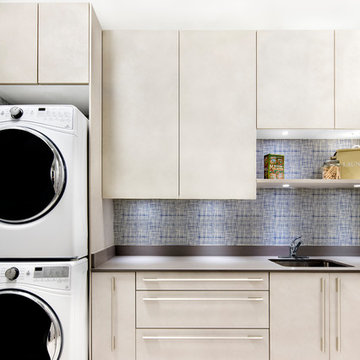
Snaidero CODE laundry room cabinets in Ash Resin Melamine. Photographed by Jennifer Hughes.
Inspiration for a transitional single-wall white floor laundry room remodel in DC Metro with an undermount sink, flat-panel cabinets, gray cabinets, quartz countertops, blue walls and a stacked washer/dryer
Inspiration for a transitional single-wall white floor laundry room remodel in DC Metro with an undermount sink, flat-panel cabinets, gray cabinets, quartz countertops, blue walls and a stacked washer/dryer

This laundry room accommodates laundry, art projects, pets and more. We decided to stack the washer and dry to maximize the space as much as possible. We wrapped the counter around the back of the room to give the owners a folding table and included as many cabinets as possible to maximize storage. Our favorite part was the very fun chevron wallpaper.
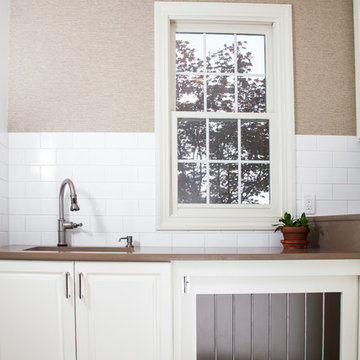
Kitchen, Living Room, Fireplace, Mudroom, Laundry Room, Deck Remodel Custom Living
Designer- Tom Lazzara
After Photos: Jamie Sangar and Justin Simms
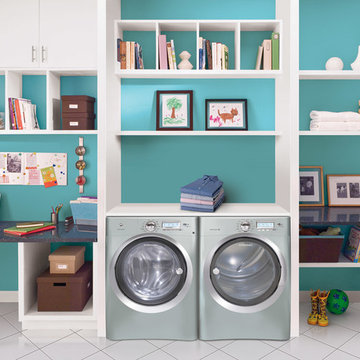
Electrolux appliances are developed in close collaboration with professional chefs and can be found in many Michelin-star restaurants across Europe and North America. Our laundry products are also trusted by the world finest hotels and healthcare facilities, where clean is paramount.
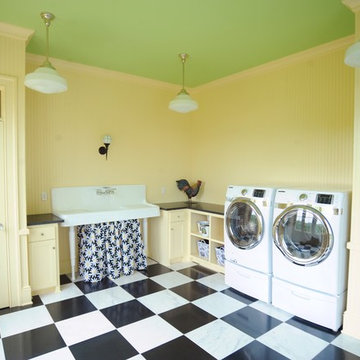
Such a colorful room, almost makes you enjoy doing the wash! The beadboard walls really make a statement and the sink finishes it all off nicely.
Large elegant galley marble floor and white floor dedicated laundry room photo in Other with a farmhouse sink, recessed-panel cabinets, yellow cabinets, granite countertops, yellow walls and a side-by-side washer/dryer
Large elegant galley marble floor and white floor dedicated laundry room photo in Other with a farmhouse sink, recessed-panel cabinets, yellow cabinets, granite countertops, yellow walls and a side-by-side washer/dryer

Small transitional single-wall porcelain tile and pink floor dedicated laundry room photo in Nashville with beaded inset cabinets, beige cabinets, quartz countertops, white backsplash, subway tile backsplash, white walls, a side-by-side washer/dryer and white countertops
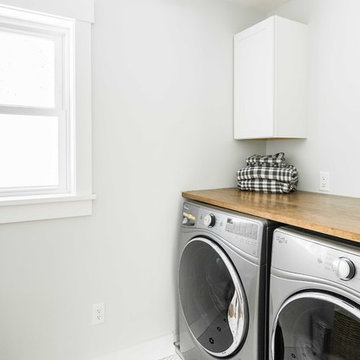
Rustic and modern design elements complement one another in this 2,480 sq. ft. three bedroom, two and a half bath custom modern farmhouse. Abundant natural light and face nailed wide plank white pine floors carry throughout the entire home along with plenty of built-in storage, a stunning white kitchen, and cozy brick fireplace.
Photos by Tessa Manning

Example of a large minimalist galley ceramic tile and white floor utility room design in Other with a drop-in sink, flat-panel cabinets, gray cabinets, granite countertops, orange walls, a side-by-side washer/dryer and white countertops
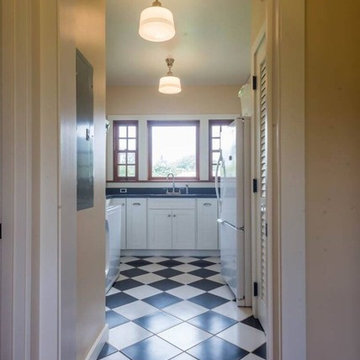
Example of a mid-sized classic u-shaped ceramic tile and white floor dedicated laundry room design in Hawaii with shaker cabinets, white cabinets and beige walls
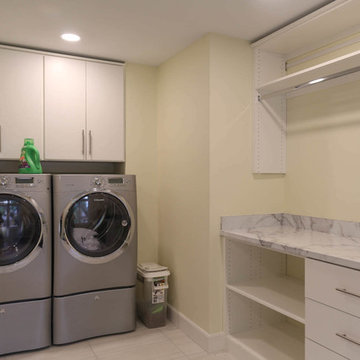
The Tomar Court remodel was a whole home remodel focused on creating an open floor plan on the main level that is optimal for entertaining. By removing the walls separating the formal dining, formal living, kitchen and stair hallway, the main level was transformed into one spacious, open room. Throughout the main level, a custom white oak flooring was used. A three sided, double glass fireplace is the main feature in the new living room. The existing staircase was integrated into the kitchen island with a custom wall panel detail to match the kitchen cabinets. Off of the living room is the sun room with new floor to ceiling windows and all updated finishes. Tucked behind the sun room is a cozy hearth room. In the hearth room features a new gas fireplace insert, new stone, mitered edge limestone hearth, live edge black walnut mantle and a wood feature wall. Off of the kitchen, the mud room was refreshed with all new cabinetry, new tile floors, updated powder bath and a hidden pantry off of the kitchen. In the master suite, a new walk in closet was created and a feature wood wall for the bed headboard with floating shelves and bedside tables. In the master bath, a walk in tile shower , separate floating vanities and a free standing tub were added. In the lower level of the home, all flooring was added throughout and the lower level bath received all new cabinetry and a walk in tile shower.
TYPE: Remodel
YEAR: 2018
CONTRACTOR: Hjellming Construction
4 BEDROOM ||| 3.5 BATH ||| 3 STALL GARAGE ||| WALKOUT LOT
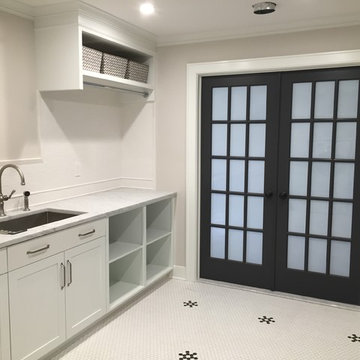
Dedicated laundry room - large transitional l-shaped ceramic tile and white floor dedicated laundry room idea in New York with an undermount sink, shaker cabinets, white cabinets, marble countertops, gray walls and a side-by-side washer/dryer

The original kitchen was a bit longer, but it lacked the walk-in pantry that Dave and his wife both wanted. Dave decided it was worth it to use some of the square footage from the kitchen to build a pantry alongside his custom refrigerator cabinet. Adding a cabinet around the fridge created a sleek built-in look and also provided some additional cabinet storage on top. A cool and creative feature that Dave incorporated in the design is a sheet of metal on the side panel of the fridge cabinet – a perfect place to keep their magnet collection and post-it notes!
The custom cabinets above the washer and dryer compliment the new modern look of the kitchen while also providing better storage space for laundry-related items. This area is also much brighter with an LED can light directly over the work area.
Final Photos by www.impressia.net
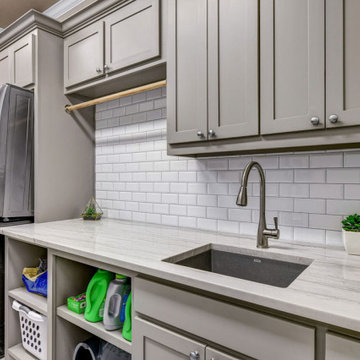
Inspiration for a huge transitional single-wall porcelain tile and white floor utility room remodel in Dallas with an undermount sink, shaker cabinets, gray cabinets, quartzite countertops, gray walls, a stacked washer/dryer and gray countertops
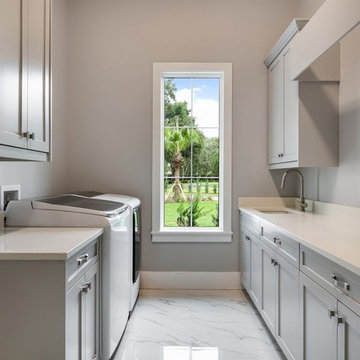
Mid-sized transitional galley marble floor and white floor dedicated laundry room photo in Orlando with an undermount sink, shaker cabinets, gray cabinets, quartz countertops, gray walls, a side-by-side washer/dryer and white countertops
Pink Floor and White Floor Laundry Room Ideas
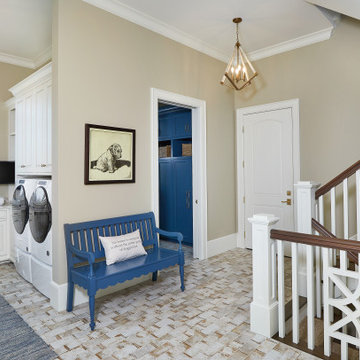
A back entry mudroom with laundry and a work area attached.
Photo by Ashley Avila Photography
Utility room - large french country ceramic tile and white floor utility room idea in Grand Rapids with beaded inset cabinets, blue cabinets, beige walls and a side-by-side washer/dryer
Utility room - large french country ceramic tile and white floor utility room idea in Grand Rapids with beaded inset cabinets, blue cabinets, beige walls and a side-by-side washer/dryer
5





