Pink Floor and White Floor Laundry Room Ideas
Refine by:
Budget
Sort by:Popular Today
101 - 120 of 1,677 photos
Item 1 of 3
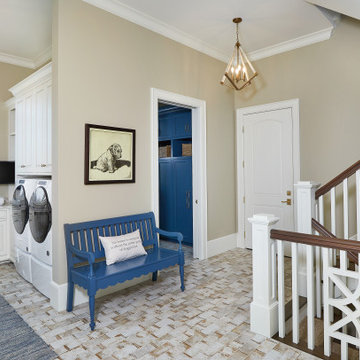
A back entry mudroom with laundry and a work area attached.
Photo by Ashley Avila Photography
Utility room - large french country ceramic tile and white floor utility room idea in Grand Rapids with beaded inset cabinets, blue cabinets, beige walls and a side-by-side washer/dryer
Utility room - large french country ceramic tile and white floor utility room idea in Grand Rapids with beaded inset cabinets, blue cabinets, beige walls and a side-by-side washer/dryer
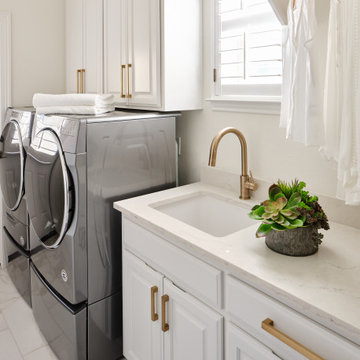
The hardworking laundry room was freshened up by painting the existing cabinets and walls, updating the cabinet hardware, sink and faucet and by installing durable quartz countertops and porcelain floor tile that both look like marble.
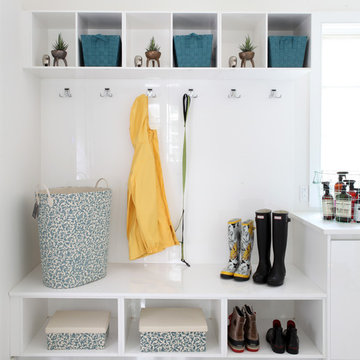
Critical to the organization of any home, a spacious coatrack and cubbies adjacent to both the garage and the pool deck. Tom Grimes Photography
Example of a mid-sized trendy single-wall marble floor and white floor utility room design in Other with flat-panel cabinets, white cabinets, quartz countertops and white walls
Example of a mid-sized trendy single-wall marble floor and white floor utility room design in Other with flat-panel cabinets, white cabinets, quartz countertops and white walls
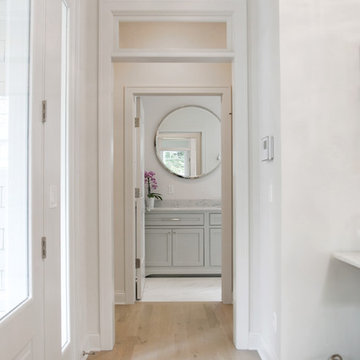
Shanna Wolf
Mid-sized transitional galley ceramic tile and white floor dedicated laundry room photo in Milwaukee with an undermount sink, beaded inset cabinets, gray cabinets, quartz countertops, gray walls, a side-by-side washer/dryer and white countertops
Mid-sized transitional galley ceramic tile and white floor dedicated laundry room photo in Milwaukee with an undermount sink, beaded inset cabinets, gray cabinets, quartz countertops, gray walls, a side-by-side washer/dryer and white countertops
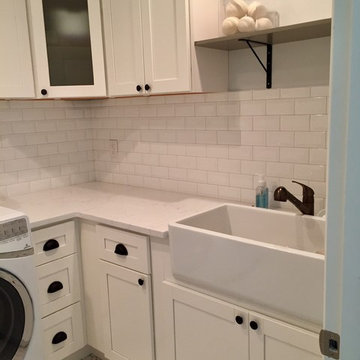
We repurposed a linen closet and added the space to our small laundry room. We also added 4 recessed can lights to replace the single light fixture.
Small country galley porcelain tile and white floor dedicated laundry room photo in Seattle with a farmhouse sink, shaker cabinets, white cabinets, quartz countertops, gray walls and a side-by-side washer/dryer
Small country galley porcelain tile and white floor dedicated laundry room photo in Seattle with a farmhouse sink, shaker cabinets, white cabinets, quartz countertops, gray walls and a side-by-side washer/dryer

Example of a mid-sized farmhouse u-shaped ceramic tile and white floor utility room design in Atlanta with a drop-in sink, shaker cabinets, blue cabinets, laminate countertops, white walls, a side-by-side washer/dryer and white countertops

Inspiration for a small timeless galley porcelain tile and white floor dedicated laundry room remodel in Seattle with recessed-panel cabinets, white cabinets, quartz countertops, white walls, a stacked washer/dryer and white countertops
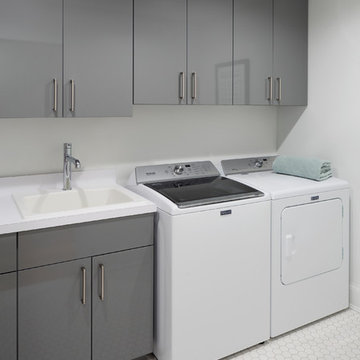
Photos: Tippett Photography.
Inspiration for a large contemporary single-wall ceramic tile and white floor dedicated laundry room remodel in Grand Rapids with a drop-in sink, flat-panel cabinets, gray cabinets, quartz countertops, gray walls, a side-by-side washer/dryer and white countertops
Inspiration for a large contemporary single-wall ceramic tile and white floor dedicated laundry room remodel in Grand Rapids with a drop-in sink, flat-panel cabinets, gray cabinets, quartz countertops, gray walls, a side-by-side washer/dryer and white countertops

Large minimalist galley ceramic tile and white floor utility room photo in Other with a drop-in sink, flat-panel cabinets, gray cabinets, granite countertops, orange walls, a side-by-side washer/dryer and white countertops
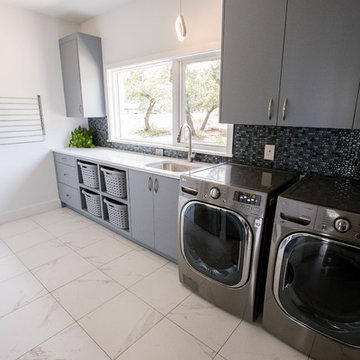
Net Zero House laundry room. Architect: Barley|Pfeiffer.
The laundry room has ample space for washing, line drying, miscellaneous storage, and an extra fridge.
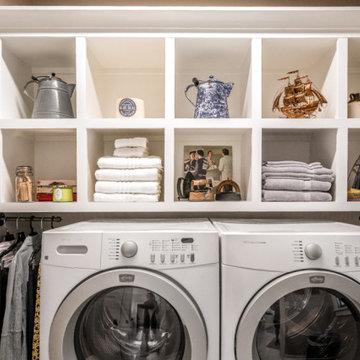
Example of a cottage single-wall marble floor and white floor dedicated laundry room design in Louisville with open cabinets, white cabinets, gray walls and a side-by-side washer/dryer
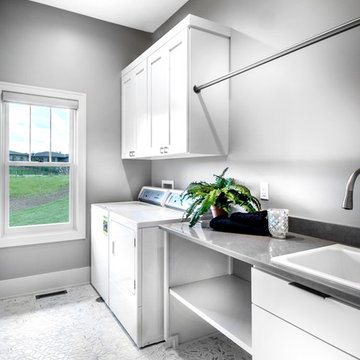
Jackson Studios
Large transitional marble floor and white floor utility room photo in Omaha with a drop-in sink, shaker cabinets, white cabinets, gray walls, a side-by-side washer/dryer and gray countertops
Large transitional marble floor and white floor utility room photo in Omaha with a drop-in sink, shaker cabinets, white cabinets, gray walls, a side-by-side washer/dryer and gray countertops
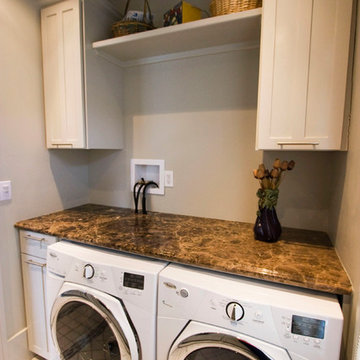
Easy access to the shut offs for the laundry allowed this homeowner to easily shut off the water to the laundry facilities when traveling. A large percentage of flooding occurs in the laundry room.
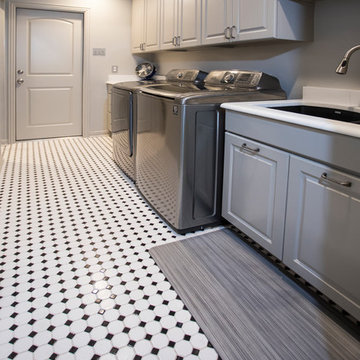
Maple Mid Continent Cabinetry in the Towne door style unfinished, client had her painter finish a custom color. Counter top is Silestone Quartz Helix. : Daltile Octagon & Dot in matte white and black dot.

Large transitional l-shaped ceramic tile and white floor dedicated laundry room photo in Salt Lake City with an undermount sink, recessed-panel cabinets, dark wood cabinets, quartz countertops, multicolored backsplash, matchstick tile backsplash, gray walls, a side-by-side washer/dryer and beige countertops
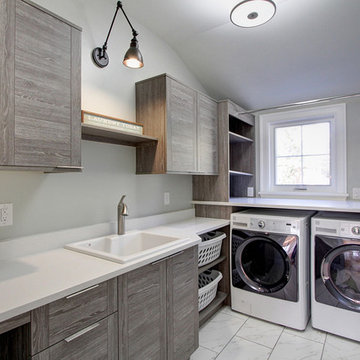
Jenn Cohen
Inspiration for a large transitional l-shaped marble floor and white floor dedicated laundry room remodel in Denver with a drop-in sink, flat-panel cabinets, gray cabinets, solid surface countertops, beige walls, a side-by-side washer/dryer and white countertops
Inspiration for a large transitional l-shaped marble floor and white floor dedicated laundry room remodel in Denver with a drop-in sink, flat-panel cabinets, gray cabinets, solid surface countertops, beige walls, a side-by-side washer/dryer and white countertops
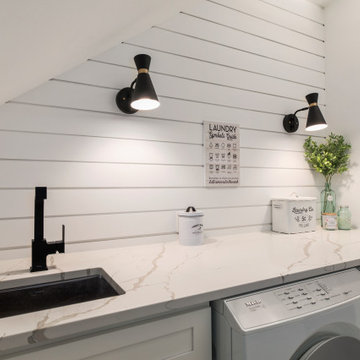
Farmhouse Laundry room
Mid-sized country single-wall porcelain tile and white floor dedicated laundry room photo in Seattle with an undermount sink, shaker cabinets, white cabinets, quartz countertops, white walls, a side-by-side washer/dryer and white countertops
Mid-sized country single-wall porcelain tile and white floor dedicated laundry room photo in Seattle with an undermount sink, shaker cabinets, white cabinets, quartz countertops, white walls, a side-by-side washer/dryer and white countertops

With the original, unfinished laundry room located in the enclosed porch with plywood subflooring and bare shiplap on the walls, our client was ready for a change.
To create a functional size laundry/utility room, Blackline Renovations repurposed part of the enclosed porch and slightly expanded into the original kitchen footprint. With a small space to work with, form and function was paramount. Blackline Renovations’ creative solution involved carefully designing an efficient layout with accessible storage. The laundry room was thus designed with floor-to-ceiling cabinetry and a stacked washer/dryer to provide enough space for a folding station and drying area. The lower cabinet beneath the drying area was even customized to conceal and store a cat litter box. Every square inch was wisely utilized to maximize this small space.
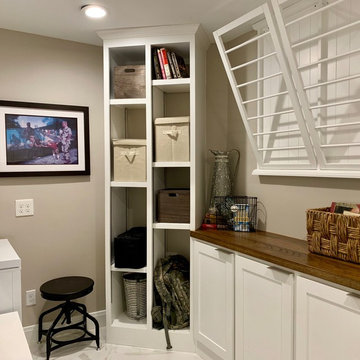
We maximized room space with custom cabinets and shelving
Small transitional u-shaped white floor and marble floor utility room photo in Houston with shaker cabinets, white cabinets, wood countertops, gray walls, a side-by-side washer/dryer and brown countertops
Small transitional u-shaped white floor and marble floor utility room photo in Houston with shaker cabinets, white cabinets, wood countertops, gray walls, a side-by-side washer/dryer and brown countertops
Pink Floor and White Floor Laundry Room Ideas
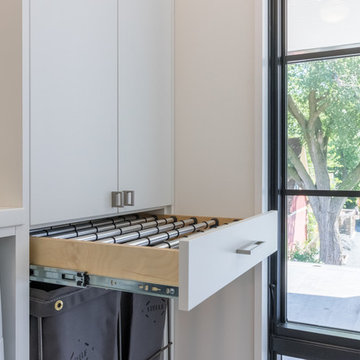
Chase Vogt
Dedicated laundry room - mid-sized modern single-wall porcelain tile and white floor dedicated laundry room idea in Minneapolis with an undermount sink, flat-panel cabinets, white cabinets, quartz countertops, white walls and a side-by-side washer/dryer
Dedicated laundry room - mid-sized modern single-wall porcelain tile and white floor dedicated laundry room idea in Minneapolis with an undermount sink, flat-panel cabinets, white cabinets, quartz countertops, white walls and a side-by-side washer/dryer
6





