Pink Floor and Yellow Floor Powder Room Ideas
Refine by:
Budget
Sort by:Popular Today
1 - 20 of 124 photos
Item 1 of 3
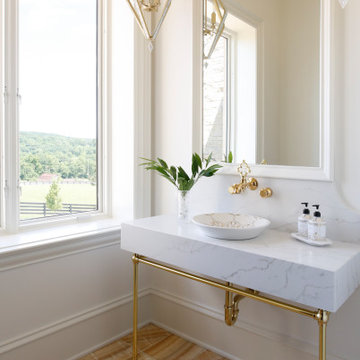
Mid-sized transitional white tile yellow floor powder room photo in Nashville with a one-piece toilet, white walls, a vessel sink and white countertops
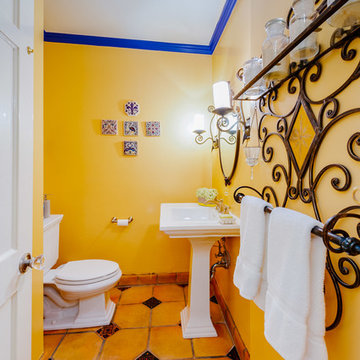
Small tuscan yellow floor powder room photo in Los Angeles with a two-piece toilet, yellow walls and a pedestal sink
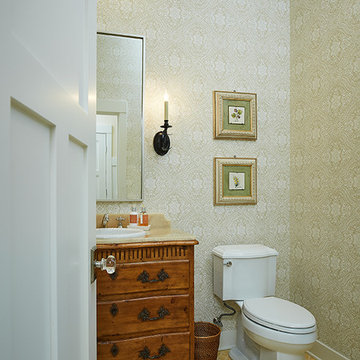
Builder: Segard Builders
Photographer: Ashley Avila Photography
Symmetry and traditional sensibilities drive this homes stately style. Flanking garages compliment a grand entrance and frame a roundabout style motor court. On axis, and centered on the homes roofline is a traditional A-frame dormer. The walkout rear elevation is covered by a paired column gallery that is connected to the main levels living, dining, and master bedroom. Inside, the foyer is centrally located, and flanked to the right by a grand staircase. To the left of the foyer is the homes private master suite featuring a roomy study, expansive dressing room, and bedroom. The dining room is surrounded on three sides by large windows and a pair of French doors open onto a separate outdoor grill space. The kitchen island, with seating for seven, is strategically placed on axis to the living room fireplace and the dining room table. Taking a trip down the grand staircase reveals the lower level living room, which serves as an entertainment space between the private bedrooms to the left and separate guest bedroom suite to the right. Rounding out this plans key features is the attached garage, which has its own separate staircase connecting it to the lower level as well as the bonus room above.
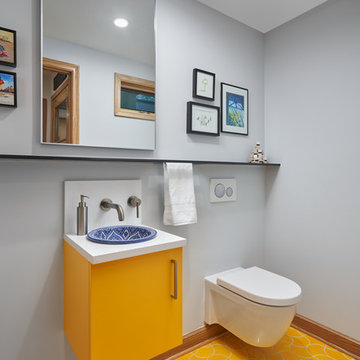
Example of a trendy yellow floor powder room design in Minneapolis with flat-panel cabinets, yellow cabinets, a wall-mount toilet, gray walls, a drop-in sink and white countertops
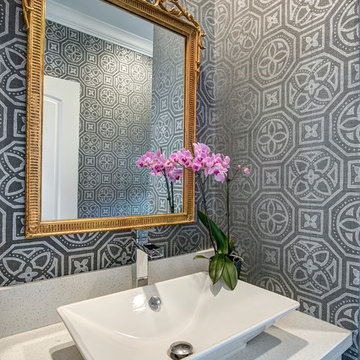
Laurie Pearson
Example of a mid-sized classic gray tile and marble tile ceramic tile and yellow floor powder room design in Houston with flat-panel cabinets, white cabinets, a one-piece toilet, white walls, a drop-in sink and solid surface countertops
Example of a mid-sized classic gray tile and marble tile ceramic tile and yellow floor powder room design in Houston with flat-panel cabinets, white cabinets, a one-piece toilet, white walls, a drop-in sink and solid surface countertops
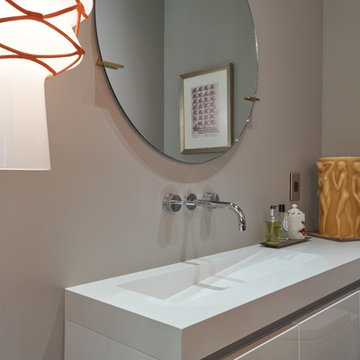
Modern new construction house at the top of the Hollywood Hills. Designed and built by INTESION design.
Example of a mid-sized minimalist light wood floor and yellow floor powder room design in Los Angeles with flat-panel cabinets, white cabinets, a one-piece toilet, beige walls, an integrated sink, quartz countertops and white countertops
Example of a mid-sized minimalist light wood floor and yellow floor powder room design in Los Angeles with flat-panel cabinets, white cabinets, a one-piece toilet, beige walls, an integrated sink, quartz countertops and white countertops
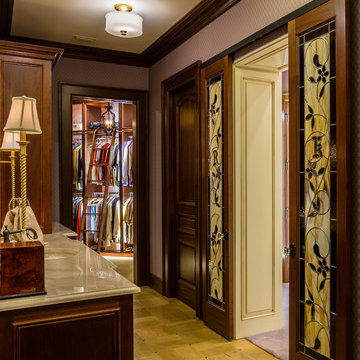
Timeless Tuscan on the Bluff
Powder room - mediterranean terrazzo floor and yellow floor powder room idea in Miami with dark wood cabinets, purple walls, granite countertops, beige countertops and shaker cabinets
Powder room - mediterranean terrazzo floor and yellow floor powder room idea in Miami with dark wood cabinets, purple walls, granite countertops, beige countertops and shaker cabinets
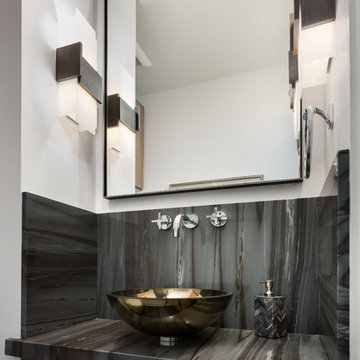
Powder Room. Photo by Clark Dugger
Example of a tuscan white tile light wood floor and yellow floor powder room design in Los Angeles with flat-panel cabinets, medium tone wood cabinets, a one-piece toilet, white walls, a vessel sink and marble countertops
Example of a tuscan white tile light wood floor and yellow floor powder room design in Los Angeles with flat-panel cabinets, medium tone wood cabinets, a one-piece toilet, white walls, a vessel sink and marble countertops
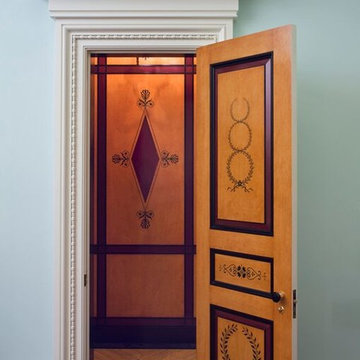
Greek detailing of the powder room door. Photographer: Mark Darley
Inspiration for a mid-sized timeless multicolored tile light wood floor and yellow floor powder room remodel with beige walls
Inspiration for a mid-sized timeless multicolored tile light wood floor and yellow floor powder room remodel with beige walls
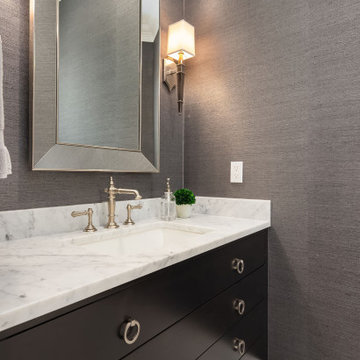
Small Powder Bathroom with grasscloth wallcovering, marble mosaic flooring, carrara slab vanity counter and custom vanity in dark ebony stained finish. Kohler sink and faucet and Hudson Valley sconces.
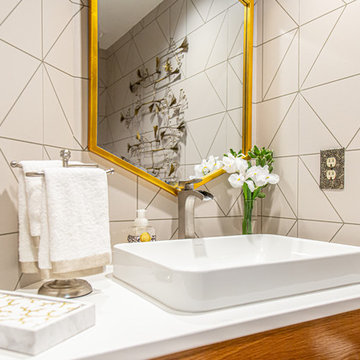
This mid-century modern powder room with odd angles got some personal style with a geometric wallpaper and fun accessories. We mixed metals to create interest.
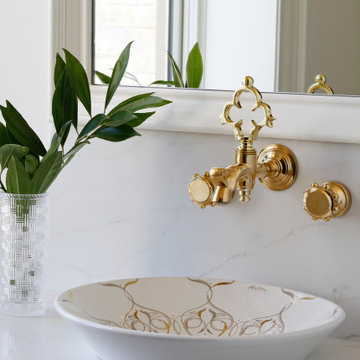
Mid-sized transitional white tile yellow floor powder room photo in Nashville with a one-piece toilet, white walls, a vessel sink and white countertops
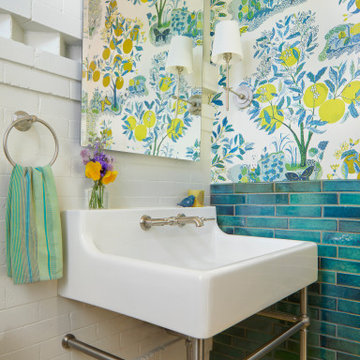
This fresh and lively powder room is just the ticket.
Example of a transitional blue tile mosaic tile floor, yellow floor and wallpaper powder room design in Denver with multicolored walls and a console sink
Example of a transitional blue tile mosaic tile floor, yellow floor and wallpaper powder room design in Denver with multicolored walls and a console sink

Blue vanity cabinet with half circle cabinet pulls. Marble tile backsplash and gold fixtures and mirror.
Mid-sized transitional black and white tile and marble tile medium tone wood floor and yellow floor powder room photo in Charlotte with shaker cabinets, blue cabinets, a two-piece toilet, gray walls, an undermount sink, quartz countertops, white countertops and a built-in vanity
Mid-sized transitional black and white tile and marble tile medium tone wood floor and yellow floor powder room photo in Charlotte with shaker cabinets, blue cabinets, a two-piece toilet, gray walls, an undermount sink, quartz countertops, white countertops and a built-in vanity
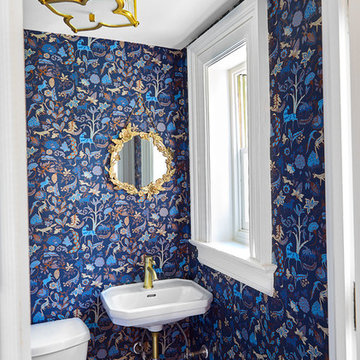
alyssa kirsten
Small transitional marble floor and yellow floor powder room photo in Wilmington with a one-piece toilet, blue walls, a wall-mount sink and white countertops
Small transitional marble floor and yellow floor powder room photo in Wilmington with a one-piece toilet, blue walls, a wall-mount sink and white countertops
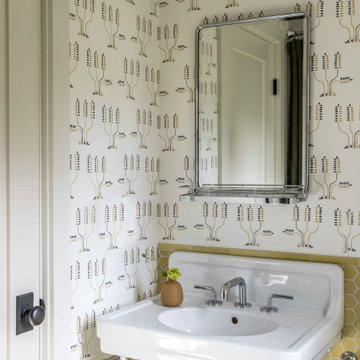
This project started as a cramped cape with little character and extreme water damage, but over the course of several months, it was transformed into a striking modern home with all the bells and whistles. Being just a short walk from Mackworth Island, the homeowner wanted to capitalize on the excellent location, so everything on the exterior and interior was replaced and upgraded. Walls were torn down on the first floor to make the kitchen, dining, and living areas more open to one another. A large dormer was added to the entire back of the house to increase the ceiling height in both bedrooms and create a more functional space. The completed home marries great function and design with efficiency and adds a little boldness to the neighborhood. Design by Tyler Karu Design + Interiors. Photography by Erin Little.

White floating vanity with white quartz top, crystal door knobs, gold finishes and LED mirror.
Inspiration for a small contemporary blue tile and porcelain tile wood-look tile floor and yellow floor powder room remodel in Miami with glass-front cabinets, white cabinets, a one-piece toilet, a vessel sink, quartz countertops, white countertops and a floating vanity
Inspiration for a small contemporary blue tile and porcelain tile wood-look tile floor and yellow floor powder room remodel in Miami with glass-front cabinets, white cabinets, a one-piece toilet, a vessel sink, quartz countertops, white countertops and a floating vanity
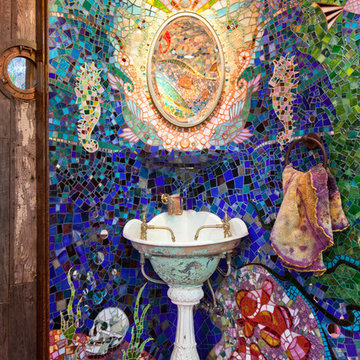
Anthony Lindsey Photography
Inspiration for an eclectic multicolored tile and mosaic tile pink floor powder room remodel in San Francisco with a pedestal sink
Inspiration for an eclectic multicolored tile and mosaic tile pink floor powder room remodel in San Francisco with a pedestal sink
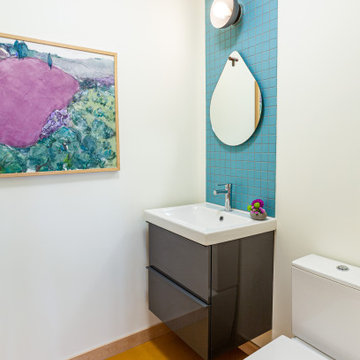
Inspiration for a small 1960s blue tile and ceramic tile yellow floor powder room remodel in Detroit with flat-panel cabinets, gray cabinets, a one-piece toilet, white walls, an integrated sink, solid surface countertops, white countertops and a floating vanity
Pink Floor and Yellow Floor Powder Room Ideas
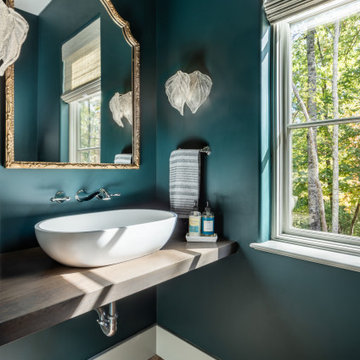
The sink is floating on a single solid piece of 2" thick white oak. We found the slab at a dealer in Asheville and had our cabinet maker mill it down for the top.
Notice the reclaimed terra cotta and the pattern.
1





