Pink Floor Kitchen Ideas
Refine by:
Budget
Sort by:Popular Today
261 - 280 of 398 photos
Item 1 of 2
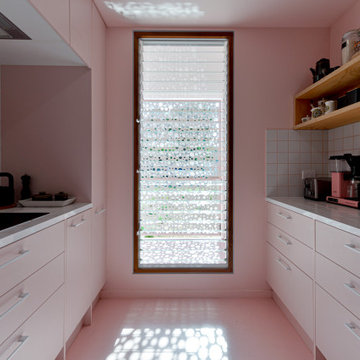
Kitchen
Small minimalist galley concrete floor and pink floor enclosed kitchen photo in Sunshine Coast with a drop-in sink, flat-panel cabinets, pink cabinets, tile countertops, white backsplash, ceramic backsplash, black appliances, no island and white countertops
Small minimalist galley concrete floor and pink floor enclosed kitchen photo in Sunshine Coast with a drop-in sink, flat-panel cabinets, pink cabinets, tile countertops, white backsplash, ceramic backsplash, black appliances, no island and white countertops
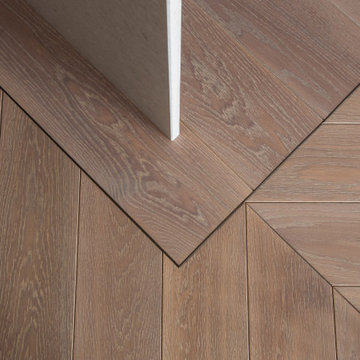
Interior design project by architect Simona Vilute in Lithuania. Ecohardwood engineered oak parquet flooring. Chevron pattern in 'Wild Rose' colour.
Kitchen - light wood floor and pink floor kitchen idea
Kitchen - light wood floor and pink floor kitchen idea
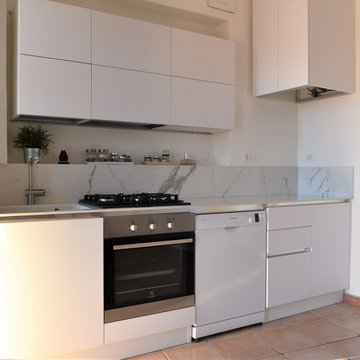
cucina realizzata in seguito a ristrutturazione di una casa degli anni 50, con demolizione di parete e creazione di un unico ambiente.
Trendy single-wall pink floor open concept kitchen photo in Other with an integrated sink, flat-panel cabinets, white cabinets and no island
Trendy single-wall pink floor open concept kitchen photo in Other with an integrated sink, flat-panel cabinets, white cabinets and no island
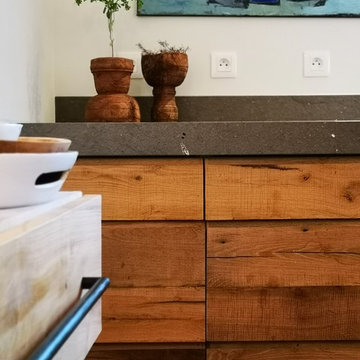
réalisation à partir d'existant , nous avons conservé les parties maçonnées déjà présentes . Le chêne utilisé proviens de poutre anciennes coupées . Les plans de travail sont en pierre st Vincent flammée . Table de salle à mangé en vieux cèdre du Ventoux
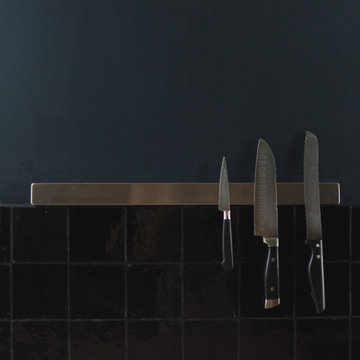
Détail crédence
Small arts and crafts single-wall terra-cotta tile and pink floor open concept kitchen photo in Paris with a single-bowl sink, beaded inset cabinets, dark wood cabinets, wood countertops, black backsplash, ceramic backsplash, black appliances, no island and beige countertops
Small arts and crafts single-wall terra-cotta tile and pink floor open concept kitchen photo in Paris with a single-bowl sink, beaded inset cabinets, dark wood cabinets, wood countertops, black backsplash, ceramic backsplash, black appliances, no island and beige countertops
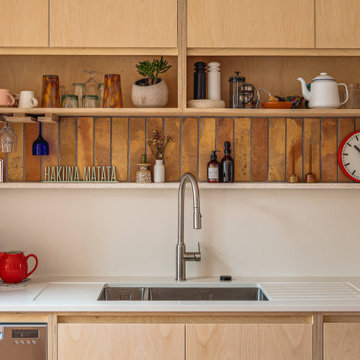
Bespoke birch plywood kitchen handmade by Sustainable Kitchens as part of a kitchen extension renovation in Bristol.
Island includes a downdraft bora extractor with a terrazzo durat worktop.
Wall run includes a corian worktop and splashback, a fisher and paykel dishdrawer and a stainless steel lined breakfast cabinet
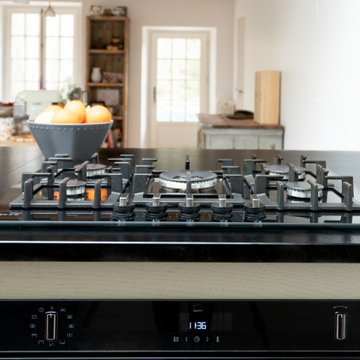
Bienvenue dans la nouvelle cuisine de M. & Mme B.
Une grande cuisine travaillée dans un style rétro vintage moderne.
On y retrouve des matériaux de qualité comme le granit de 30mm, ou encore, le chêne.
Les meubles ont été fabriqués en Bretagne, le made in France est à l’honneur !
Nous avons également travaillé sur l’ergonomie de la pièce, en rehaussant par exemple, le lave-vaisselle pour un chargement plus aisé.
Une multitude d’éléments donnent du cachet à la cuisine. C’est le cas du casier de bouteilles sur mesure, du four 90cm Neff et de sa plaque gaz 5 feux.
Mes clients se sont très bien installés dans ce bel espace et sont très satisfaits du résultat.
Les superbes photos prises par Virginie parlent d’elles-mêmes.
Et vous, quand transformerez-vous votre cuisine en cuisine de rêve ?
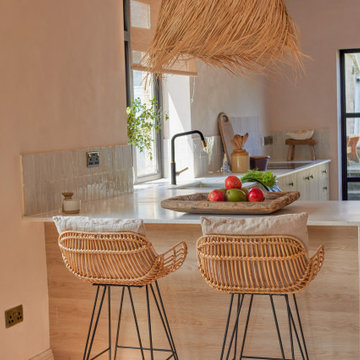
On a leafy street in Newquay you will find one dreamy, laid-back kitchen in one dreamy, laid-back beach house. Sun & Shine Projects fit this kitchen for The Beach House in Newquay late last year and it is still giving all the feels.
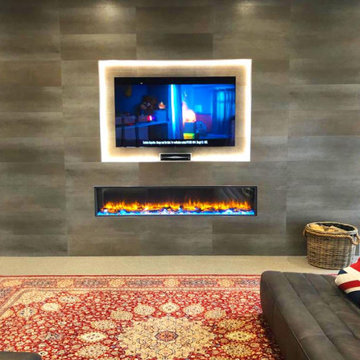
Example of a mid-sized trendy u-shaped limestone floor and pink floor open concept kitchen design in Cardiff with an integrated sink, flat-panel cabinets, white cabinets, quartzite countertops, blue backsplash, glass sheet backsplash, stainless steel appliances, a peninsula and black countertops
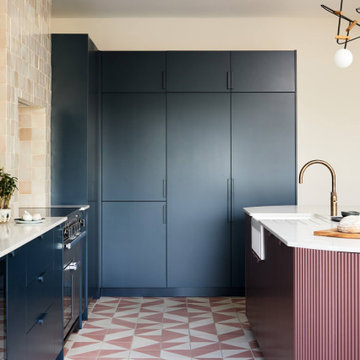
Bespoke kitchen design - pill shaped fluted island with ink blue wall cabinetry. Zellige tiles clad the shelves and chimney breast, paired with patterned encaustic floor tiles.

Inspiration for a mid-sized cottage u-shaped terra-cotta tile, pink floor and exposed beam open concept kitchen remodel in Le Havre with an undermount sink, beaded inset cabinets, white cabinets, wood countertops, white backsplash, paneled appliances, no island and beige countertops
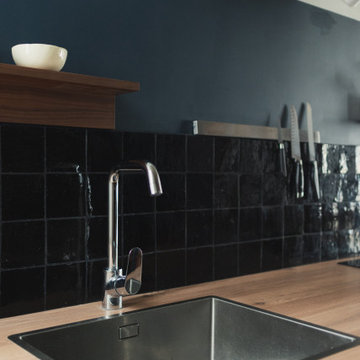
Détail tablette et évier
Small arts and crafts single-wall terra-cotta tile and pink floor open concept kitchen photo in Paris with a single-bowl sink, beaded inset cabinets, dark wood cabinets, wood countertops, black backsplash, ceramic backsplash, black appliances, no island and beige countertops
Small arts and crafts single-wall terra-cotta tile and pink floor open concept kitchen photo in Paris with a single-bowl sink, beaded inset cabinets, dark wood cabinets, wood countertops, black backsplash, ceramic backsplash, black appliances, no island and beige countertops
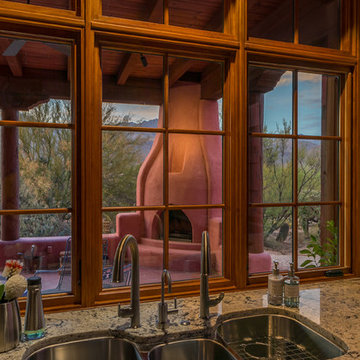
The kitchen sink window looks onto the covered patio with a kiva style fireplace.
Enclosed kitchen - southwestern terra-cotta tile and pink floor enclosed kitchen idea in Other with a triple-bowl sink, recessed-panel cabinets, brown cabinets, granite countertops, stainless steel appliances and no island
Enclosed kitchen - southwestern terra-cotta tile and pink floor enclosed kitchen idea in Other with a triple-bowl sink, recessed-panel cabinets, brown cabinets, granite countertops, stainless steel appliances and no island
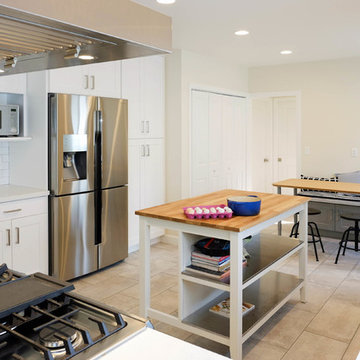
ABH
Large trendy l-shaped ceramic tile and pink floor eat-in kitchen photo in Los Angeles with a drop-in sink, shaker cabinets, white cabinets, quartz countertops, white backsplash, ceramic backsplash, stainless steel appliances, an island and white countertops
Large trendy l-shaped ceramic tile and pink floor eat-in kitchen photo in Los Angeles with a drop-in sink, shaker cabinets, white cabinets, quartz countertops, white backsplash, ceramic backsplash, stainless steel appliances, an island and white countertops
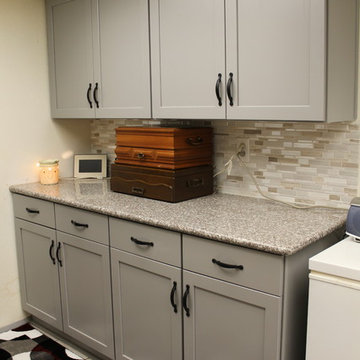
Small transitional u-shaped ceramic tile and pink floor open concept kitchen photo in Dallas with shaker cabinets, gray cabinets, granite countertops, multicolored backsplash, glass sheet backsplash, stainless steel appliances, a peninsula and a double-bowl sink
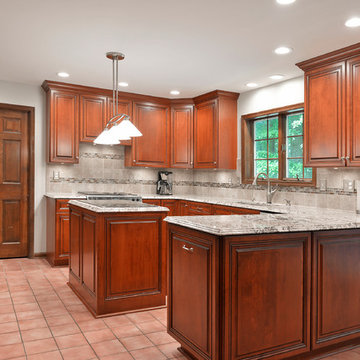
This Manassas, Virginia kitchen was refaced in cherry wood. The raised center panel doors are edged with mitered details that are highlighted with a sable. New Cabinets were added and their contents upgraded with full extension rollouts, a tip out tray, trash can pullout, and a lazy susan.
See more at https://www.kitchensaver.com/kitchen/manassas-va/
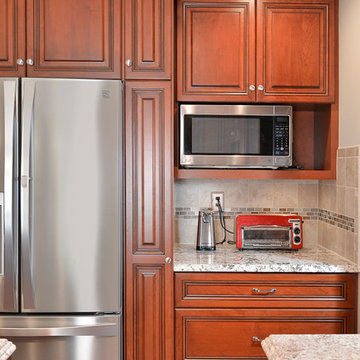
This Manassas, Virginia kitchen was refaced in cherry wood. The raised center panel doors are edged with mitered details that are highlighted with a sable. New Cabinets were added and their contents upgraded with full extension rollouts, a tip out tray, trash can pullout, and a lazy susan.
See more at https://www.kitchensaver.com/kitchen/manassas-va/
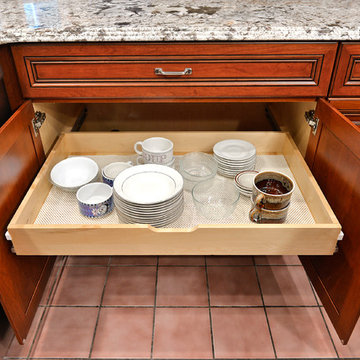
This Manassas, Virginia kitchen was refaced in cherry wood. The raised center panel doors are edged with mitered details that are highlighted with a sable. New Cabinets were added and their contents upgraded with full extension rollouts, a tip out tray, trash can pullout, and a lazy susan.
See more at https://www.kitchensaver.com/kitchen/manassas-va/
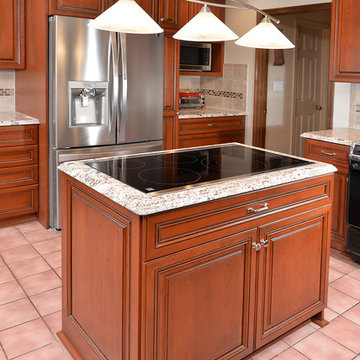
This Manassas, Virginia kitchen was refaced in cherry wood. The raised center panel doors are edged with mitered details that are highlighted with a sable. New Cabinets were added and their contents upgraded with full extension rollouts, a tip out tray, trash can pullout, and a lazy susan.
See more at https://www.kitchensaver.com/kitchen/manassas-va/
Pink Floor Kitchen Ideas
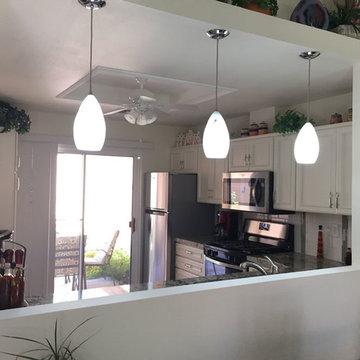
View into the kitchen from the adjacent dining room. You can also see the corner pantry cabinet on the left hand side. It is tucked out of the way but offers plenty of storage. The milk glass pendant lights are on an independent switch, great for nighttime ambiance lighting. When enlarging the opening, we moved the electrical so the homeowner didn't lose options.
14





