All Cabinet Styles Pink Kitchen Ideas
Refine by:
Budget
Sort by:Popular Today
41 - 60 of 679 photos
Item 1 of 3

Example of a large cottage l-shaped light wood floor, brown floor and wallpaper ceiling eat-in kitchen design in Chicago with a farmhouse sink, shaker cabinets, turquoise cabinets, marble countertops, white backsplash, porcelain backsplash, stainless steel appliances, an island and multicolored countertops
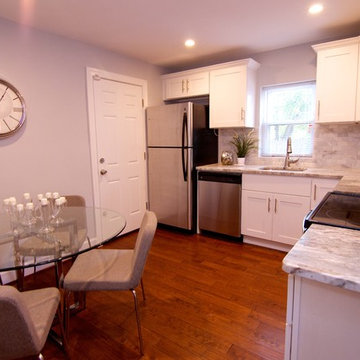
Small minimalist l-shaped medium tone wood floor enclosed kitchen photo in DC Metro with a double-bowl sink, shaker cabinets, white cabinets, granite countertops, gray backsplash, stone tile backsplash and stainless steel appliances
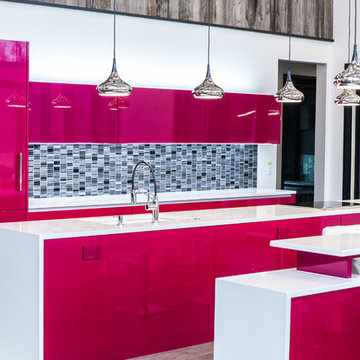
Inspiration for a huge contemporary single-wall porcelain tile eat-in kitchen remodel in New York with an undermount sink, flat-panel cabinets, quartz countertops, black backsplash, glass tile backsplash and paneled appliances
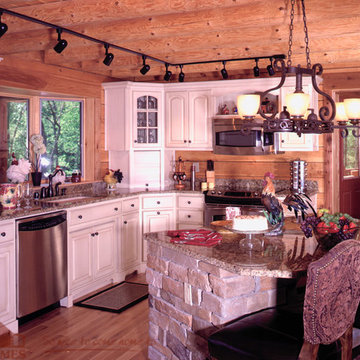
Walnut Ridge Homes
L-shaped light wood floor open concept kitchen photo in Burlington with a drop-in sink, raised-panel cabinets, white cabinets and stainless steel appliances
L-shaped light wood floor open concept kitchen photo in Burlington with a drop-in sink, raised-panel cabinets, white cabinets and stainless steel appliances
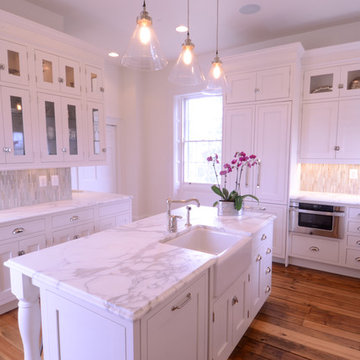
Eat-in kitchen - mid-sized traditional u-shaped dark wood floor and brown floor eat-in kitchen idea in Baltimore with a farmhouse sink, shaker cabinets, white cabinets, soapstone countertops, multicolored backsplash, matchstick tile backsplash, stainless steel appliances and an island
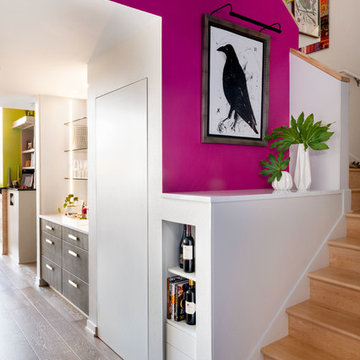
This dark, claustrophobic kitchen was transformed into an open, vibrant space where the homeowner could showcase her original artwork while enjoying a fluid and well-designed space. Custom cabinetry materials include gray-washed white oak to compliment the new flooring, along with white gloss uppers and tall, bright blue cabinets. Details include a chef-style sink, quartz counters, motorized assist for heavy drawers and various cabinetry organizers. Jewelry-like artisan pulls are repeated throughout to bring it all together. The leather cabinet finish on the wet bar and display area is one of our favorite custom details. The coat closet was ‘concealed' by installing concealed hinges, touch-latch hardware, and painting it the color of the walls. Next to it, at the stair ledge, a recessed cubby was installed to utilize the otherwise unused space and create extra kitchen storage.
The condo association had very strict guidelines stating no work could be done outside the hours of 9am-4:30pm, and no work on weekends or holidays. The elevator was required to be fully padded before transporting materials, and floor coverings needed to be placed in the hallways every morning and removed every afternoon. The condo association needed to be notified at least 5 days in advance if there was going to be loud noises due to construction. Work trucks were not allowed in the parking structure, and the city issued only two parking permits for on-street parking. These guidelines required detailed planning and execution in order to complete the project on schedule. Kraft took on all these challenges with ease and respect, completing the project complaint-free!
HONORS
2018 Pacific Northwest Remodeling Achievement Award for Residential Kitchen $100,000-$150,000 category
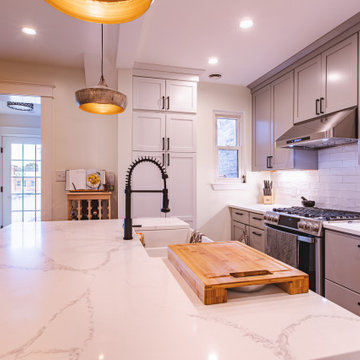
FineCraft Contractors, Inc.
Open concept kitchen - mid-sized contemporary l-shaped light wood floor and brown floor open concept kitchen idea in DC Metro with a farmhouse sink, shaker cabinets, gray cabinets, quartzite countertops, white backsplash, subway tile backsplash, stainless steel appliances, an island and white countertops
Open concept kitchen - mid-sized contemporary l-shaped light wood floor and brown floor open concept kitchen idea in DC Metro with a farmhouse sink, shaker cabinets, gray cabinets, quartzite countertops, white backsplash, subway tile backsplash, stainless steel appliances, an island and white countertops
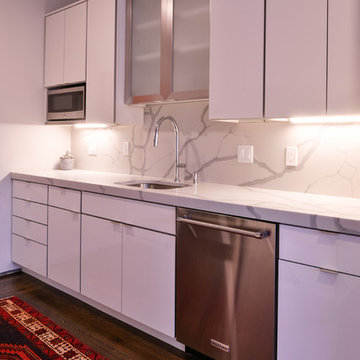
Example of a small eclectic galley dark wood floor and brown floor enclosed kitchen design in Boston with an undermount sink, flat-panel cabinets, white cabinets, quartz countertops, white backsplash, stone slab backsplash, stainless steel appliances, no island and white countertops
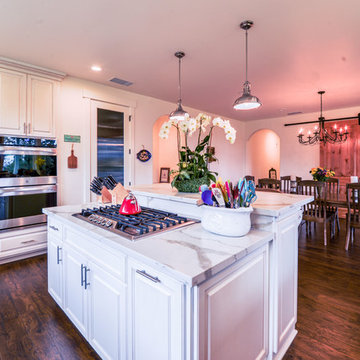
Inspiration for a large timeless u-shaped dark wood floor and brown floor eat-in kitchen remodel in Sacramento with a farmhouse sink, raised-panel cabinets, white cabinets, marble countertops, gray backsplash, porcelain backsplash, stainless steel appliances and an island
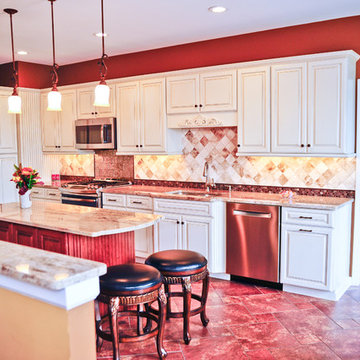
Full view with door entry into the laundry room
Inspiration for a mid-sized farmhouse l-shaped ceramic tile eat-in kitchen remodel in New York with an undermount sink, raised-panel cabinets, white cabinets, granite countertops, beige backsplash, porcelain backsplash, stainless steel appliances and an island
Inspiration for a mid-sized farmhouse l-shaped ceramic tile eat-in kitchen remodel in New York with an undermount sink, raised-panel cabinets, white cabinets, granite countertops, beige backsplash, porcelain backsplash, stainless steel appliances and an island

Example of a small transitional l-shaped dark wood floor and brown floor eat-in kitchen design in New York with a farmhouse sink, flat-panel cabinets, gray cabinets, quartz countertops, white backsplash, marble backsplash, stainless steel appliances, an island and white countertops
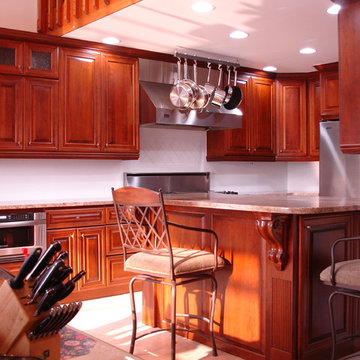
Custom stained cherry wood kitchen cabinetry with matching paneled bar wall.
Enclosed kitchen - mid-sized traditional u-shaped enclosed kitchen idea in Orlando with raised-panel cabinets, medium tone wood cabinets, white backsplash and stainless steel appliances
Enclosed kitchen - mid-sized traditional u-shaped enclosed kitchen idea in Orlando with raised-panel cabinets, medium tone wood cabinets, white backsplash and stainless steel appliances
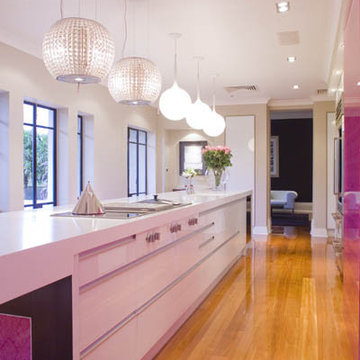
Inspiration for a large modern galley light wood floor kitchen remodel in Los Angeles with flat-panel cabinets, white cabinets, quartz countertops, pink backsplash, glass sheet backsplash, stainless steel appliances and an island
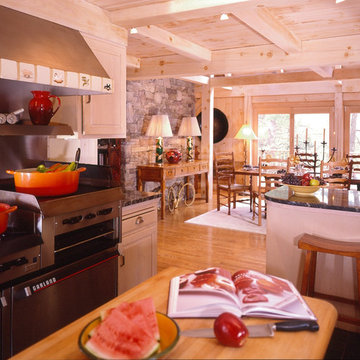
Inspiration for an u-shaped open concept kitchen remodel in Boston with raised-panel cabinets, an island, light wood cabinets and stainless steel appliances
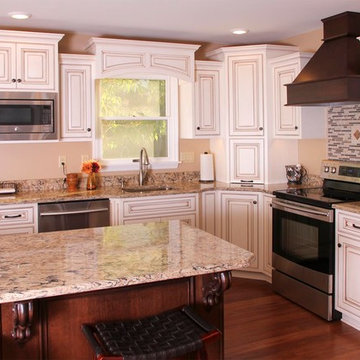
A.L.Weaver
Example of a large classic l-shaped medium tone wood floor eat-in kitchen design in Philadelphia with white cabinets, quartz countertops, brown backsplash, stainless steel appliances, an island, an undermount sink and beaded inset cabinets
Example of a large classic l-shaped medium tone wood floor eat-in kitchen design in Philadelphia with white cabinets, quartz countertops, brown backsplash, stainless steel appliances, an island, an undermount sink and beaded inset cabinets
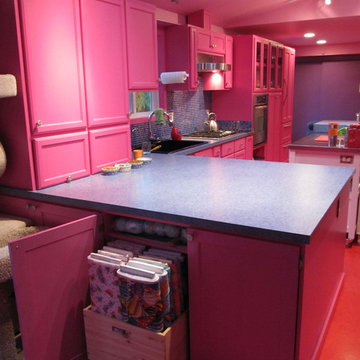
Cutting table and fabric storage for a quilting maven.
Inspiration for an eclectic l-shaped eat-in kitchen remodel in Other with a drop-in sink and shaker cabinets
Inspiration for an eclectic l-shaped eat-in kitchen remodel in Other with a drop-in sink and shaker cabinets
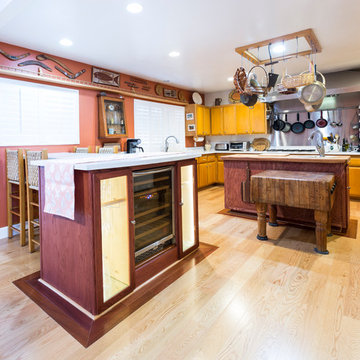
Mid-sized southwest l-shaped light wood floor eat-in kitchen photo in San Diego with flat-panel cabinets, light wood cabinets, metallic backsplash and two islands
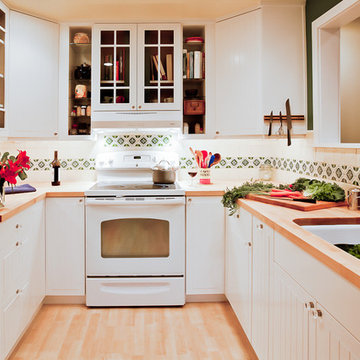
Mid-sized galley light wood floor enclosed kitchen photo in Seattle with a double-bowl sink, white cabinets, wood countertops, multicolored backsplash, mosaic tile backsplash, white appliances, no island and flat-panel cabinets
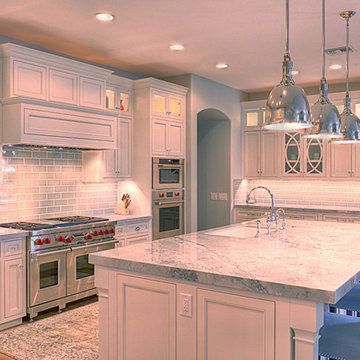
Kitchen - large transitional l-shaped medium tone wood floor kitchen idea in Phoenix with an undermount sink, recessed-panel cabinets, white cabinets, gray backsplash, subway tile backsplash, stainless steel appliances and an island
All Cabinet Styles Pink Kitchen Ideas
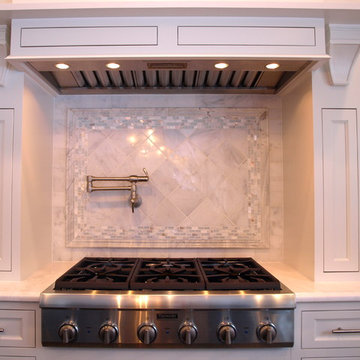
The tiled backsplash of this kitchen oven gives it a beautiful and sparkly touch
Open concept kitchen - large transitional l-shaped dark wood floor open concept kitchen idea in New York with an undermount sink, beaded inset cabinets, white cabinets, marble countertops, gray backsplash, stone tile backsplash, stainless steel appliances and an island
Open concept kitchen - large transitional l-shaped dark wood floor open concept kitchen idea in New York with an undermount sink, beaded inset cabinets, white cabinets, marble countertops, gray backsplash, stone tile backsplash, stainless steel appliances and an island
3





