All Cabinet Styles Pink Kitchen Ideas
Refine by:
Budget
Sort by:Popular Today
101 - 120 of 680 photos
Item 1 of 3
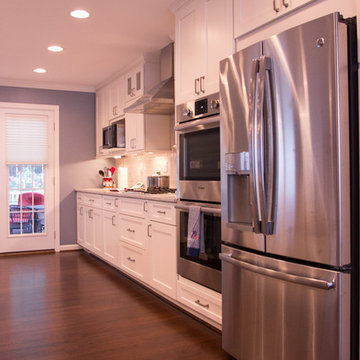
Eat-in kitchen - traditional single-wall dark wood floor eat-in kitchen idea in DC Metro with an undermount sink, shaker cabinets, white cabinets, granite countertops, white backsplash, ceramic backsplash, stainless steel appliances and an island
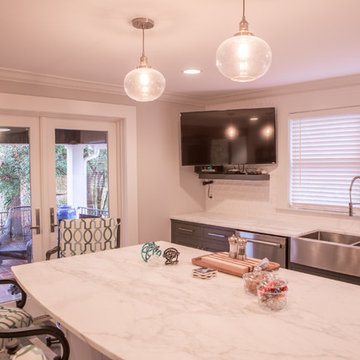
Stephanie Rawlinson
Eat-in kitchen - craftsman galley ceramic tile eat-in kitchen idea in Other with a farmhouse sink, recessed-panel cabinets, brown cabinets, marble countertops, white backsplash, subway tile backsplash, stainless steel appliances and an island
Eat-in kitchen - craftsman galley ceramic tile eat-in kitchen idea in Other with a farmhouse sink, recessed-panel cabinets, brown cabinets, marble countertops, white backsplash, subway tile backsplash, stainless steel appliances and an island
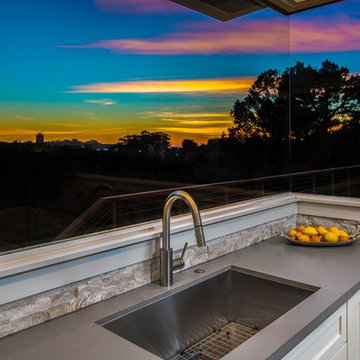
Open concept kitchen - large transitional u-shaped light wood floor open concept kitchen idea in Orange County with a single-bowl sink, shaker cabinets, white cabinets, stone tile backsplash, no island, beige backsplash, stainless steel appliances and gray countertops
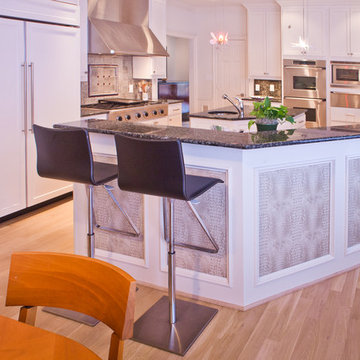
RUDA Photography
Open concept kitchen - large eclectic u-shaped light wood floor and beige floor open concept kitchen idea in Dallas with an undermount sink, glass-front cabinets, white cabinets, granite countertops, gray backsplash, stainless steel appliances and an island
Open concept kitchen - large eclectic u-shaped light wood floor and beige floor open concept kitchen idea in Dallas with an undermount sink, glass-front cabinets, white cabinets, granite countertops, gray backsplash, stainless steel appliances and an island
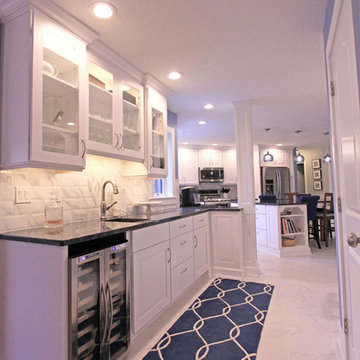
Inspiration for a mid-sized transitional l-shaped marble floor and white floor open concept kitchen remodel in Grand Rapids with a double-bowl sink, raised-panel cabinets, white cabinets, granite countertops, gray backsplash, marble backsplash, stainless steel appliances, an island and black countertops
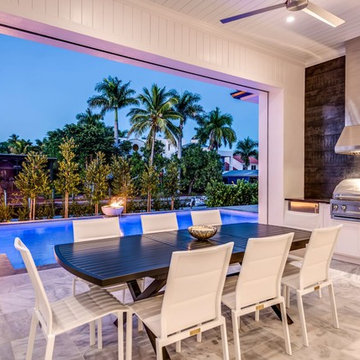
Covered outdoor kitchen including BBQ & Beverage Center
Inspiration for a large transitional single-wall marble floor and gray floor kitchen remodel in Miami with shaker cabinets, white cabinets, ceramic backsplash and stainless steel appliances
Inspiration for a large transitional single-wall marble floor and gray floor kitchen remodel in Miami with shaker cabinets, white cabinets, ceramic backsplash and stainless steel appliances
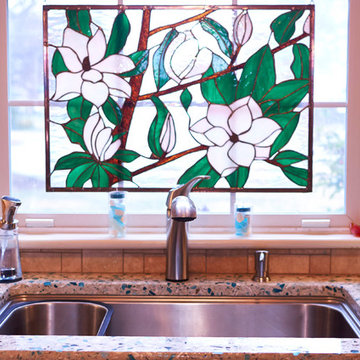
A. Tatum Photography
Kitchen - transitional linoleum floor kitchen idea in Other with raised-panel cabinets, light wood cabinets and quartz countertops
Kitchen - transitional linoleum floor kitchen idea in Other with raised-panel cabinets, light wood cabinets and quartz countertops
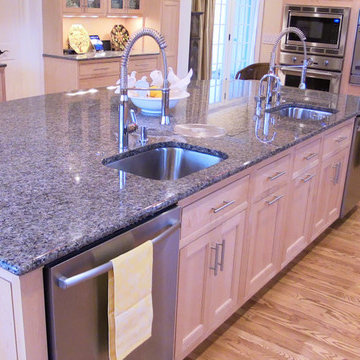
This expansive kitchen pairs maple cabinets from Brighton Cabinetry in a maple natural finish and Wabash door style along with ocre granite counter tops. Along with regular kitchen amenities, the kitchen offers many unique features including a window seat, built-in wine fridge and multiple storage areas for pots, pans and cookbooks.
Dan Krotz, Cabinet Discounters, Inc.
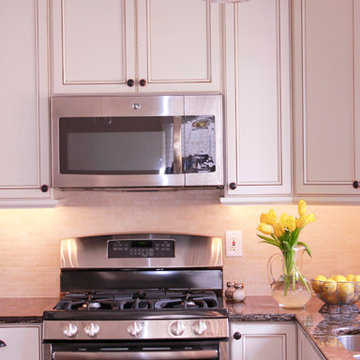
Kathryn Wierzbicki
Example of a small transitional u-shaped dark wood floor enclosed kitchen design in Other with an undermount sink, beaded inset cabinets, white cabinets, quartzite countertops, beige backsplash and stainless steel appliances
Example of a small transitional u-shaped dark wood floor enclosed kitchen design in Other with an undermount sink, beaded inset cabinets, white cabinets, quartzite countertops, beige backsplash and stainless steel appliances
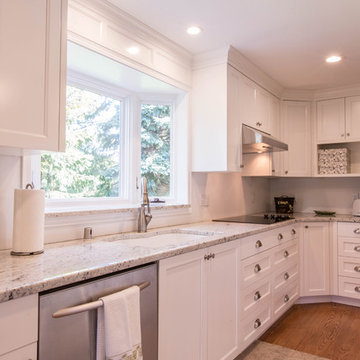
Mid-sized elegant medium tone wood floor kitchen photo in Minneapolis with an undermount sink, shaker cabinets, white cabinets, granite countertops, stainless steel appliances and an island
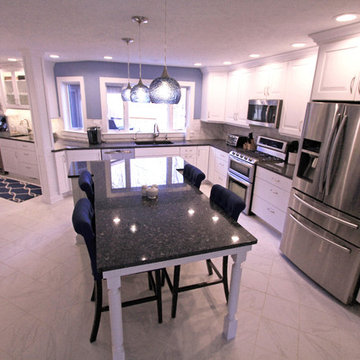
Inspiration for a mid-sized transitional l-shaped marble floor and white floor open concept kitchen remodel in Grand Rapids with a double-bowl sink, raised-panel cabinets, white cabinets, granite countertops, gray backsplash, marble backsplash, stainless steel appliances, an island and black countertops
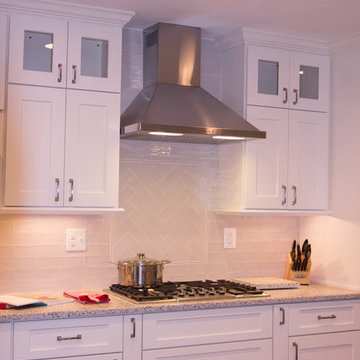
Example of a classic single-wall dark wood floor eat-in kitchen design in DC Metro with an undermount sink, shaker cabinets, white cabinets, granite countertops, white backsplash, ceramic backsplash, stainless steel appliances and an island
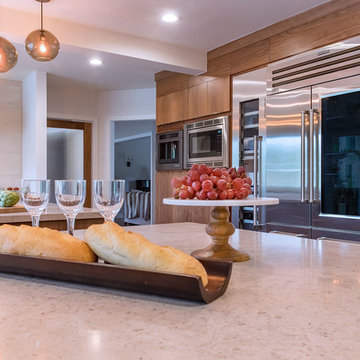
This lovely Thousand Oaks home was completely remodeled throughout. Spaces included in this project were the kitchen, four bathrooms, office, entertainment room and master suite. Custom walnut cabinetry was given a clear coat finish to allow the natural wood color to stand out and be admired. The limestone counters are stunning and the waterfall edges add a contemporary flare. Oak wood floors were given new life with a custom walnut stain.
Distinctive Decor 2016. All Rights Reserved.
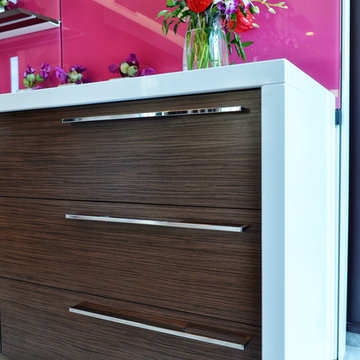
DIRTT puts you in the driver's seat to design a kitchen that's just right for your needs. Use DIRTT to make the best use of your space, while splurging on functionality and design.
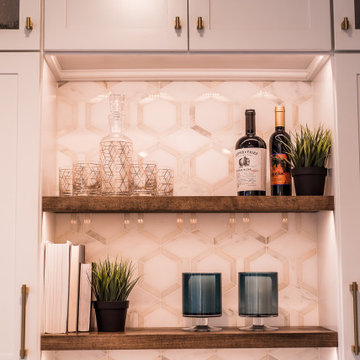
Example of a mid-sized transitional l-shaped dark wood floor and brown floor eat-in kitchen design in Baltimore with a single-bowl sink, shaker cabinets, white cabinets, quartz countertops, white backsplash, marble backsplash, stainless steel appliances, an island and white countertops
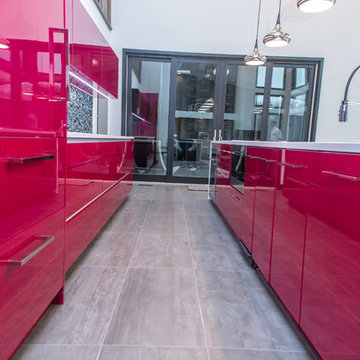
Example of a huge trendy single-wall porcelain tile eat-in kitchen design in New York with an undermount sink, flat-panel cabinets, quartz countertops, black backsplash, glass tile backsplash and paneled appliances
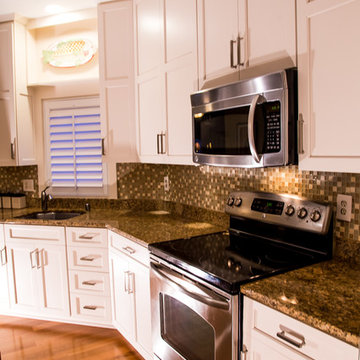
This white transitional kitchen was refaced with Carrara laminate. The crisp look of the recessed panel doors is accentuated with base and crown molding. Internal improvements include a tip-out-tray, trash can pull out and blind corner optimizer, all of which add efficiency and ease of use to a beautiful room.
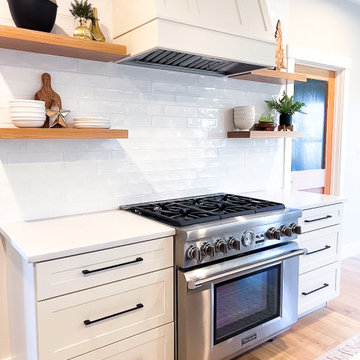
Modern Farmhouse Kitchen - Custom Hood
Example of a large cottage light wood floor eat-in kitchen design in Portland Maine with shaker cabinets, white cabinets, white backsplash, subway tile backsplash, stainless steel appliances, white countertops, a single-bowl sink and an island
Example of a large cottage light wood floor eat-in kitchen design in Portland Maine with shaker cabinets, white cabinets, white backsplash, subway tile backsplash, stainless steel appliances, white countertops, a single-bowl sink and an island
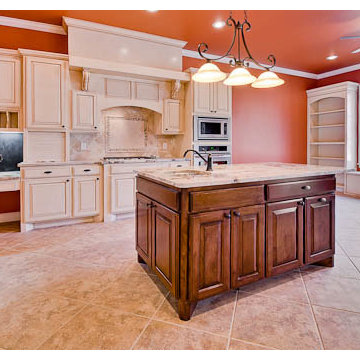
Elegant galley ceramic tile eat-in kitchen photo in Other with a double-bowl sink, raised-panel cabinets, white cabinets, granite countertops, beige backsplash, stone tile backsplash and an island
All Cabinet Styles Pink Kitchen Ideas
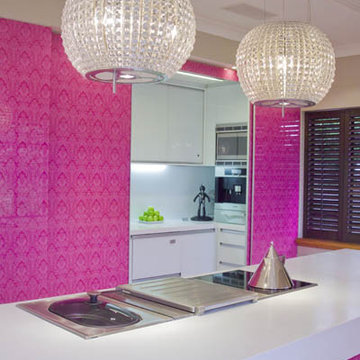
Kitchen - large modern galley light wood floor kitchen idea in Los Angeles with flat-panel cabinets, quartz countertops, pink backsplash, glass sheet backsplash, stainless steel appliances and an island
6





