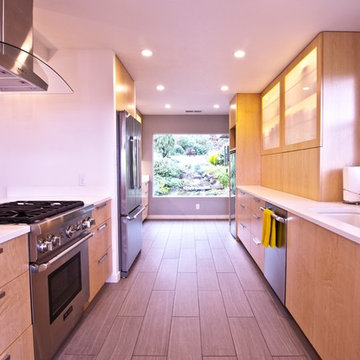All Cabinet Styles Pink Kitchen Ideas
Refine by:
Budget
Sort by:Popular Today
81 - 100 of 680 photos
Item 1 of 3
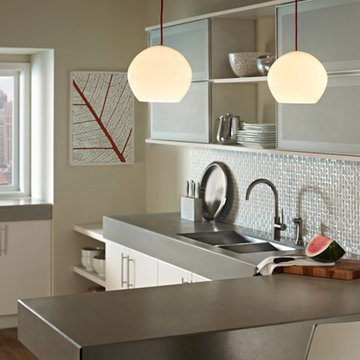
Mid-sized trendy l-shaped dark wood floor and brown floor eat-in kitchen photo in Salt Lake City with a double-bowl sink, flat-panel cabinets, white cabinets, solid surface countertops, white backsplash, ceramic backsplash, stainless steel appliances, a peninsula and gray countertops
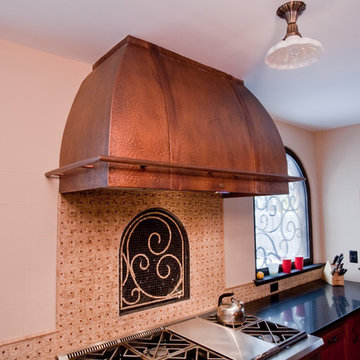
This spacious, yet extremely friendly and inviting home lacked a kitchen with personality and functionality for this growing family and their desire to entertain others. The goal for this renovation was to provide for new and larger appliances, maintain views to the rear yard, and provide family seating space within the kitchen.
The home’s existing exterior architecture provides references reminiscent Italian villas with terra cotta clay tile roofing, half-round steel windows and ornate stonework. The interior evokes similar images through the use of warm earth tone wall colors, hardwood floors, wrought-iron railings and plastered walls.
The home’s existing pallet of aged materials and their warm earth tones was reinforced with the selection of new finish materials such as: red brick, limestone veneer, linoleum flooring, African-mahogany cabinets, quartz perimeter countertops, copper sinks, exhaust hood and island counter, and oil-rubbed bronze hardware and fixtures. Because matching the exterior brick veneer was no longer a possibility, the combination of limestone veneer and copper sheet metal was selected for the new exterior; both being chosen for their warmth and timeless character. In addition, new hand-crafted wrought-iron doors and windows with energy-efficient insulated glass and ornate scrollwork were chosen in lieu of wood or clad-wood windows to replicate the home’s original steel and leaded-glass windows.
With time (and some patina), this inviting kitchen addition will blur the lines between “old” and “new.”
Project description written by Lee Constantine, Constantine Design Group.
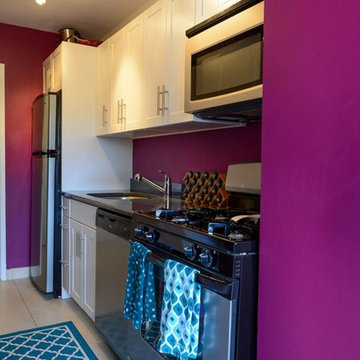
Mid-sized eclectic galley ceramic tile and beige floor enclosed kitchen photo in Philadelphia with an undermount sink, shaker cabinets, white cabinets, stainless steel countertops, stainless steel appliances and no island
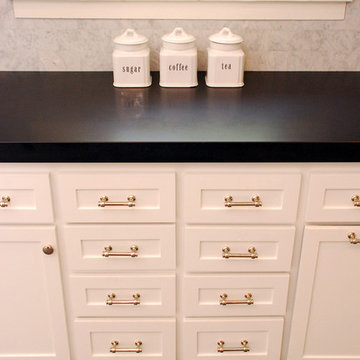
scott rickels
Inspiration for a mid-sized transitional u-shaped porcelain tile kitchen remodel in Los Angeles with a farmhouse sink, shaker cabinets, white cabinets, granite countertops, stone tile backsplash, stainless steel appliances and an island
Inspiration for a mid-sized transitional u-shaped porcelain tile kitchen remodel in Los Angeles with a farmhouse sink, shaker cabinets, white cabinets, granite countertops, stone tile backsplash, stainless steel appliances and an island
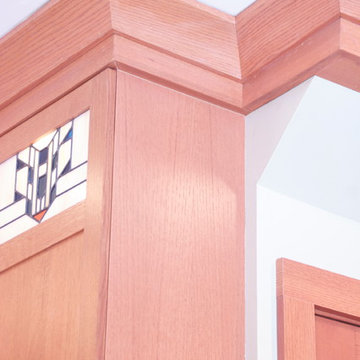
This Berwyn Bungalow kept its charm when it expanded into the home's back porch. Quarter-sawn oak and custom stained glass (handcrafted by the homeowner) were incorporate into the new space that now accommodates a modern lifestyle.
Photo Credits: Stephanie Bullwinkel

Example of a classic l-shaped medium tone wood floor eat-in kitchen design in DC Metro with a farmhouse sink, shaker cabinets, brown cabinets, multicolored backsplash, subway tile backsplash, stainless steel appliances, an island and white countertops
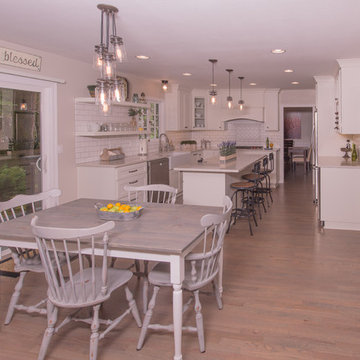
Example of a large transitional u-shaped light wood floor and brown floor eat-in kitchen design in Portland with a farmhouse sink, shaker cabinets, white cabinets, solid surface countertops, white backsplash, subway tile backsplash, stainless steel appliances and an island
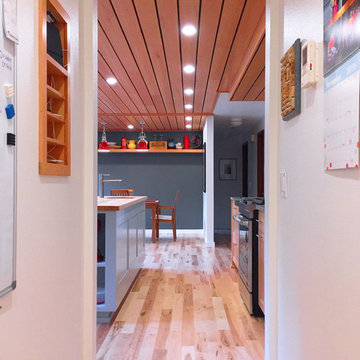
Inspiration for a mid-sized contemporary u-shaped light wood floor eat-in kitchen remodel in Other with an undermount sink, flat-panel cabinets, light wood cabinets, quartz countertops, gray backsplash, stainless steel appliances and an island
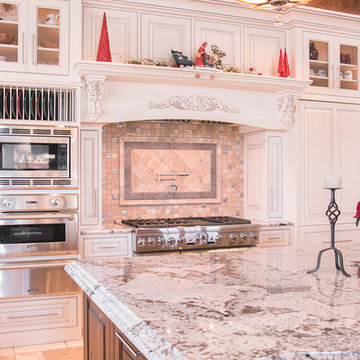
Example of a l-shaped kitchen design in Other with beaded inset cabinets, white cabinets and an island
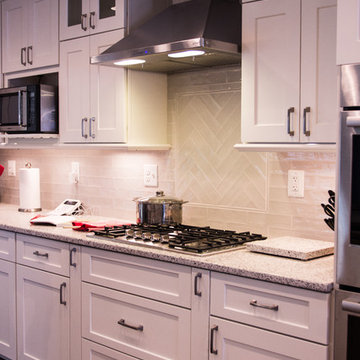
Elegant single-wall dark wood floor eat-in kitchen photo in DC Metro with an undermount sink, shaker cabinets, white cabinets, granite countertops, white backsplash, ceramic backsplash, stainless steel appliances and an island
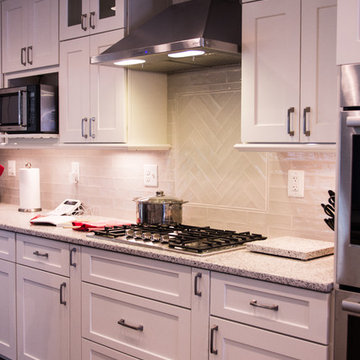
Elegant single-wall dark wood floor eat-in kitchen photo in DC Metro with an undermount sink, shaker cabinets, white cabinets, granite countertops, white backsplash, ceramic backsplash, stainless steel appliances and an island
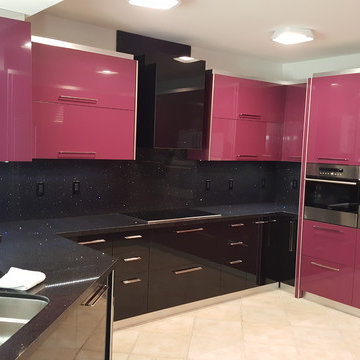
Example of a large trendy u-shaped beige floor eat-in kitchen design in Miami with a drop-in sink, quartz countertops, black backsplash, stainless steel appliances, black countertops, flat-panel cabinets, purple cabinets, quartz backsplash and an island
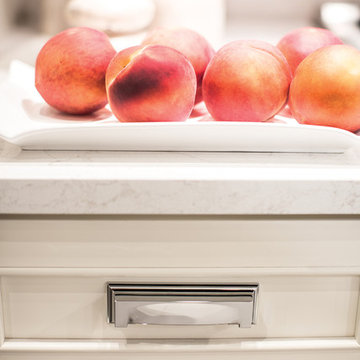
This white-on-white kitchen design has a transitional style and incorporates beautiful clean lines. It features a Personal Paint Match finish on the Kitchen Island matched to Sherwin-Williams "Threshold Taupe" SW7501 and a mix of light tan paint and vibrant orange décor. These colors really pop out on the “white canvas” of this design. The designer chose a beautiful combination of white Dura Supreme cabinetry (in "Classic White" paint), white subway tile backsplash, white countertops, white trim, and a white sink. The built-in breakfast nook (L-shaped banquette bench seating) attached to the kitchen island was the perfect choice to give this kitchen seating for entertaining and a kitchen island that will still have free counter space while the homeowner entertains.
Design by Studio M Kitchen & Bath, Plymouth, Minnesota.
Request a FREE Dura Supreme Brochure Packet:
https://www.durasupreme.com/request-brochures/
Find a Dura Supreme Showroom near you today:
https://www.durasupreme.com/request-brochures
Want to become a Dura Supreme Dealer? Go to:
https://www.durasupreme.com/become-a-cabinet-dealer-request-form/

Large trendy l-shaped medium tone wood floor eat-in kitchen photo in New York with flat-panel cabinets, stainless steel appliances, an undermount sink, concrete countertops and an island
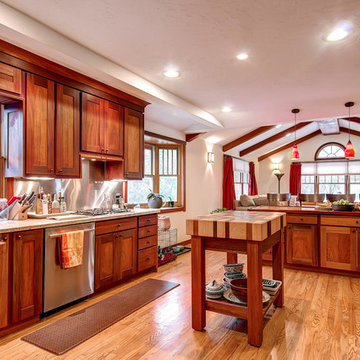
This is a kitchen with a stainless steel backsplash behind the gas range, a butcher block island and walnut cabinetry.
Inspiration for a large craftsman l-shaped light wood floor eat-in kitchen remodel in Denver with an undermount sink, flat-panel cabinets, medium tone wood cabinets, quartz countertops, stainless steel appliances and an island
Inspiration for a large craftsman l-shaped light wood floor eat-in kitchen remodel in Denver with an undermount sink, flat-panel cabinets, medium tone wood cabinets, quartz countertops, stainless steel appliances and an island
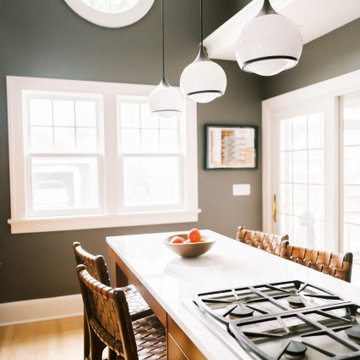
Project by Wiles Design Group. Their Cedar Rapids-based design studio serves the entire Midwest, including Iowa City, Dubuque, Davenport, and Waterloo, as well as North Missouri and St. Louis.
For more about Wiles Design Group, see here: https://wilesdesigngroup.com/
To learn more about this project, see here: https://wilesdesigngroup.com/ecletic-and-warm-home
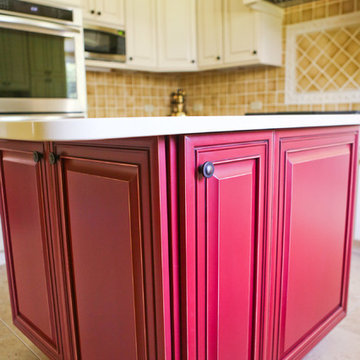
Mid-sized elegant u-shaped ceramic tile enclosed kitchen photo in Other with raised-panel cabinets, white cabinets, granite countertops, yellow backsplash, ceramic backsplash, stainless steel appliances and an island
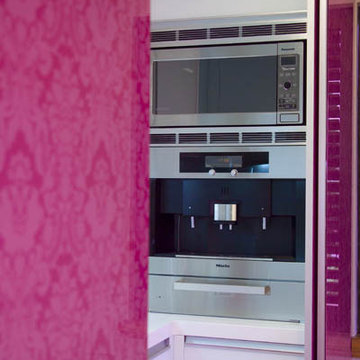
Inspiration for a large modern galley light wood floor kitchen remodel in Los Angeles with flat-panel cabinets, quartz countertops, pink backsplash, glass sheet backsplash, stainless steel appliances and an island
All Cabinet Styles Pink Kitchen Ideas
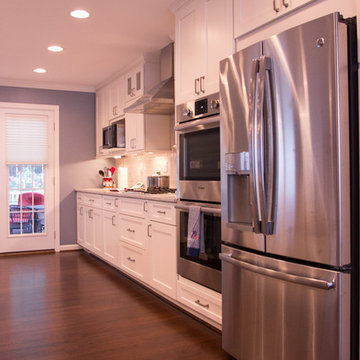
Eat-in kitchen - traditional single-wall dark wood floor eat-in kitchen idea in DC Metro with an undermount sink, shaker cabinets, white cabinets, granite countertops, white backsplash, ceramic backsplash, stainless steel appliances and an island
5






