All Cabinet Styles Pink Kitchen Ideas
Refine by:
Budget
Sort by:Popular Today
21 - 40 of 680 photos
Item 1 of 3

Example of a large classic medium tone wood floor and brown floor kitchen design in DC Metro with shaker cabinets, white cabinets, quartz countertops, white backsplash, ceramic backsplash, stainless steel appliances and green countertops
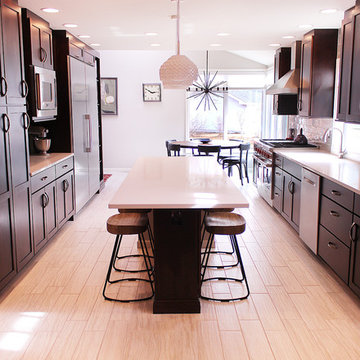
Large trendy galley light wood floor eat-in kitchen photo in Other with an undermount sink, recessed-panel cabinets, black cabinets, white backsplash, stainless steel appliances and an island

Although this home has a small footprint, the central living area boasts vaulted ceilings and ample windows to keep the area light and bright. The neutral tones of the cabinetry and backsplash allow the client to play with pops of color on the walls. The kitchen island features a taller back wall containing storage cabinets which helps control clutter and block views of the kitchen sink from the dining and living areas.
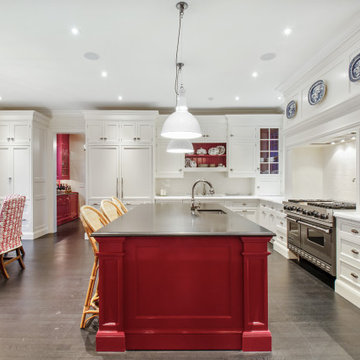
Example of a classic l-shaped gray floor eat-in kitchen design in Chicago with an undermount sink, recessed-panel cabinets, white cabinets, white backsplash, stainless steel appliances, an island and white countertops

On April 22, 2013, MainStreet Design Build began a 6-month construction project that ended November 1, 2013 with a beautiful 655 square foot addition off the rear of this client's home. The addition included this gorgeous custom kitchen, a large mudroom with a locker for everyone in the house, a brand new laundry room and 3rd car garage. As part of the renovation, a 2nd floor closet was also converted into a full bathroom, attached to a child’s bedroom; the formal living room and dining room were opened up to one another with custom columns that coordinated with existing columns in the family room and kitchen; and the front entry stairwell received a complete re-design.
KateBenjamin Photography

Example of a classic u-shaped medium tone wood floor and brown floor eat-in kitchen design in Philadelphia with an undermount sink, beaded inset cabinets, white cabinets, gray backsplash, stone slab backsplash, stainless steel appliances, an island and gray countertops
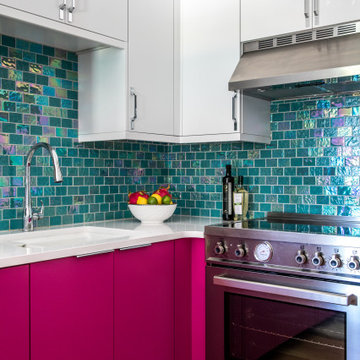
Photography by Erin Little
Example of a mid-sized trendy u-shaped medium tone wood floor and brown floor kitchen design in Boston with an undermount sink, flat-panel cabinets, red cabinets, quartzite countertops, metallic backsplash, glass tile backsplash, stainless steel appliances, a peninsula and white countertops
Example of a mid-sized trendy u-shaped medium tone wood floor and brown floor kitchen design in Boston with an undermount sink, flat-panel cabinets, red cabinets, quartzite countertops, metallic backsplash, glass tile backsplash, stainless steel appliances, a peninsula and white countertops
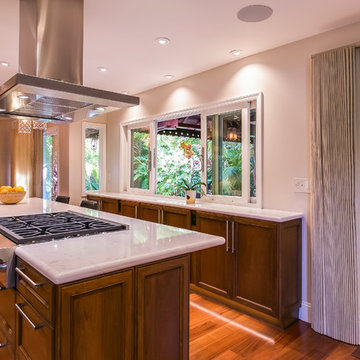
Mark Gebhardt Photography
Eat-in kitchen - large contemporary galley brown floor and medium tone wood floor eat-in kitchen idea in San Francisco with an undermount sink, recessed-panel cabinets, dark wood cabinets, quartz countertops, white backsplash, stone slab backsplash, stainless steel appliances, an island and white countertops
Eat-in kitchen - large contemporary galley brown floor and medium tone wood floor eat-in kitchen idea in San Francisco with an undermount sink, recessed-panel cabinets, dark wood cabinets, quartz countertops, white backsplash, stone slab backsplash, stainless steel appliances, an island and white countertops
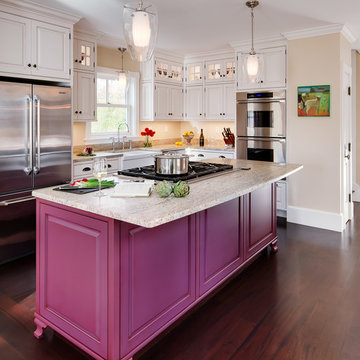
Sarah Szwajkos Photography
Example of a large classic l-shaped dark wood floor open concept kitchen design in Portland Maine with a farmhouse sink, raised-panel cabinets, white cabinets, laminate countertops, stainless steel appliances and an island
Example of a large classic l-shaped dark wood floor open concept kitchen design in Portland Maine with a farmhouse sink, raised-panel cabinets, white cabinets, laminate countertops, stainless steel appliances and an island
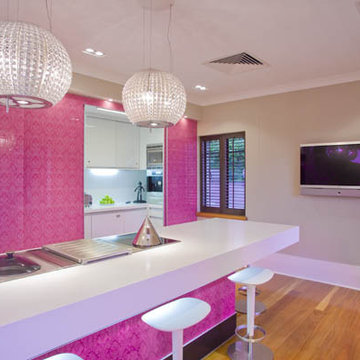
Example of a large trendy galley light wood floor kitchen design in Los Angeles with flat-panel cabinets, quartz countertops, pink backsplash, glass sheet backsplash, stainless steel appliances and an island
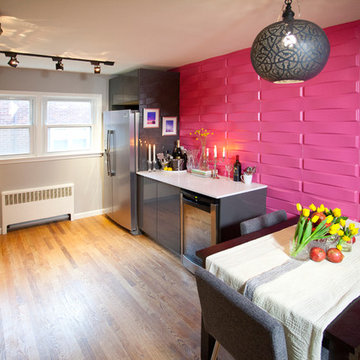
A textured magenta wall is a striking contrast to the otherwise neutral gray palette of this contemporary kitchen, while accessories bring in pops of yellow to tie the whole space together. Gray subway tile and and lacquer cabinets are warmed up by the wood flooring and table, as well as the moroccan-inspired pendant light. Candelabras and framed photography add a touch of luxury and character to this feminine kitchen. Photo by Chris Amaral.
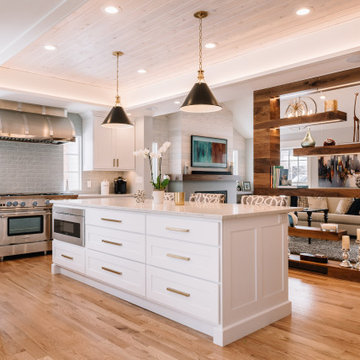
Inspiration for a mid-sized l-shaped light wood floor, brown floor and tray ceiling eat-in kitchen remodel in Denver with a farmhouse sink, shaker cabinets, white cabinets, quartz countertops, gray backsplash, glass tile backsplash, stainless steel appliances, an island and white countertops
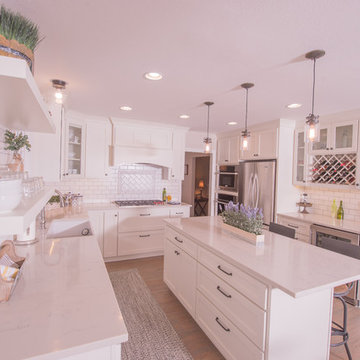
Large transitional u-shaped light wood floor and brown floor eat-in kitchen photo in Portland with a farmhouse sink, shaker cabinets, white cabinets, solid surface countertops, white backsplash, subway tile backsplash, stainless steel appliances and an island
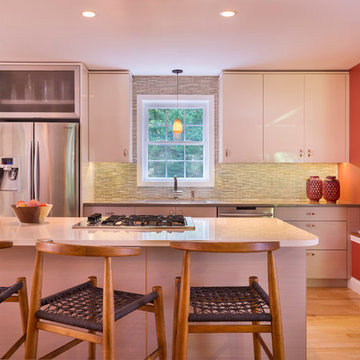
Nat Rea
Inspiration for a large contemporary galley light wood floor and beige floor kitchen remodel in Other with stainless steel appliances, an island, an undermount sink, gray backsplash, glass tile backsplash, flat-panel cabinets, white cabinets and solid surface countertops
Inspiration for a large contemporary galley light wood floor and beige floor kitchen remodel in Other with stainless steel appliances, an island, an undermount sink, gray backsplash, glass tile backsplash, flat-panel cabinets, white cabinets and solid surface countertops
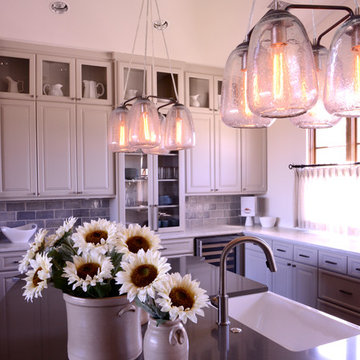
Inspiration for a huge transitional u-shaped limestone floor open concept kitchen remodel in Dallas with a farmhouse sink, raised-panel cabinets, gray cabinets, gray backsplash, ceramic backsplash, stainless steel appliances and an island
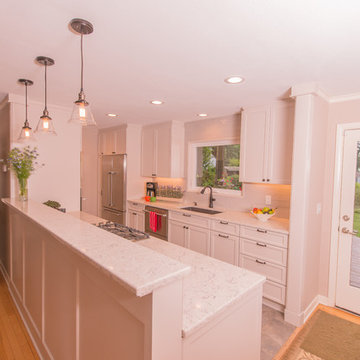
Enclosed kitchen - mid-sized transitional galley light wood floor and brown floor enclosed kitchen idea in Portland with an undermount sink, shaker cabinets, white cabinets, marble countertops, white backsplash, subway tile backsplash, stainless steel appliances and a peninsula
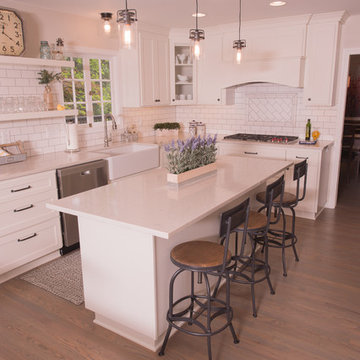
Large transitional u-shaped light wood floor and brown floor eat-in kitchen photo in Portland with a farmhouse sink, shaker cabinets, white cabinets, solid surface countertops, white backsplash, subway tile backsplash, stainless steel appliances and an island
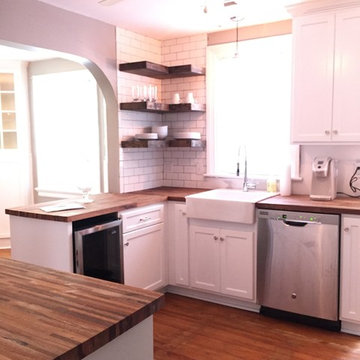
Inspiration for a mid-sized cottage u-shaped medium tone wood floor and brown floor eat-in kitchen remodel in Richmond with a farmhouse sink, shaker cabinets, white cabinets, wood countertops, white backsplash, stainless steel appliances and no island
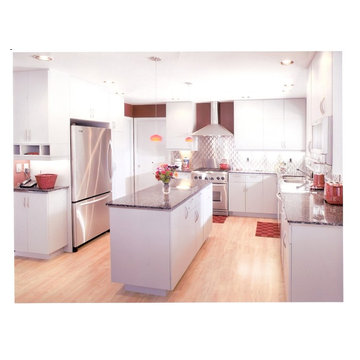
This is an example of a durable kitchen, but yet it is still beautiful and that would be great for lots of kids and animals. Laminate flooring and cabinet doors, means durable. The backsplash is Metalisimo Herringbone and glass diamond tile backsplash behind sink area
All Cabinet Styles Pink Kitchen Ideas
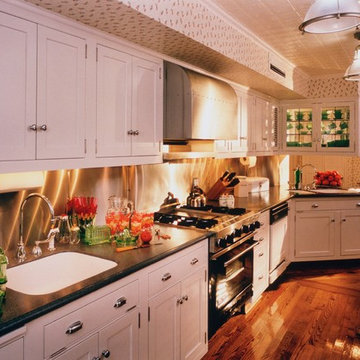
Holding true to the architecture and period of the building, we created this hard working kitchen to accommodate both a family or a drove of caterers.
Photo: Jim Koch
2





