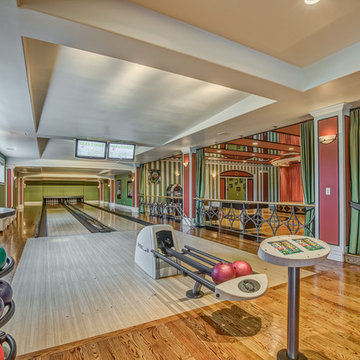Playroom Design Ideas
Refine by:
Budget
Sort by:Popular Today
1 - 20 of 297 photos
Item 1 of 3

Having two young boys presents its own challenges, and when you have two of their best friends constantly visiting, you end up with four super active action heroes. This family wanted to dedicate a space for the boys to hangout. We took an ordinary basement and converted it into a playground heaven. A basketball hoop, climbing ropes, swinging chairs, rock climbing wall, and climbing bars, provide ample opportunity for the boys to let their energy out, and the built-in window seat is the perfect spot to catch a break. Tall built-in wardrobes and drawers beneath the window seat to provide plenty of storage for all the toys.
You can guess where all the neighborhood kids come to hangout now ☺

Thanks to the massive 3rd-floor bonus space, we were able to add an additional full bathroom, custom
built-in bunk beds, and a den with a wet bar giving you and your family room to sit back and relax.

2nd floor addition: Circle window reading nook / nap area / sleepover space. Colored window sills. High ceilings. Expansive windows for optimal light. Eco flooring.
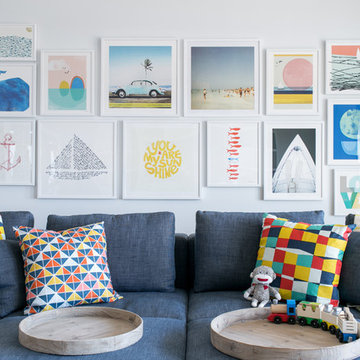
Interior Design, Custom Furniture Design, & Art Curation by Chango & Co.
Photography by Raquel Langworthy
Shop the Beach Haven Waterfront accessories at the Chango Shop!
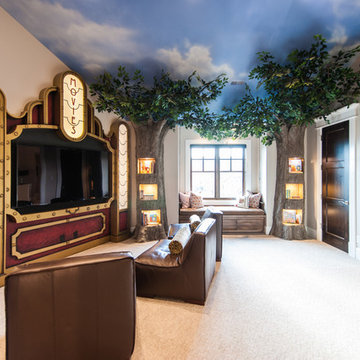
Inspiration for a huge timeless gender-neutral carpeted kids' room remodel in Salt Lake City with beige walls
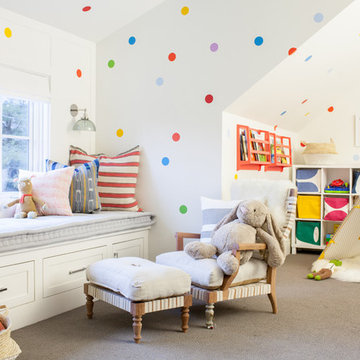
Interior Design, Custom Furniture Design, & Art Curation by Chango & Co.
Photography by Raquel Langworthy
See the project in Architectural Digest
Inspiration for a huge transitional gender-neutral carpeted kids' room remodel in New York with multicolored walls
Inspiration for a huge transitional gender-neutral carpeted kids' room remodel in New York with multicolored walls
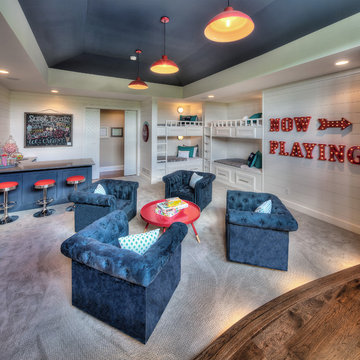
James Maidhof Photography
Example of a huge carpeted playroom design in Kansas City with blue walls
Example of a huge carpeted playroom design in Kansas City with blue walls
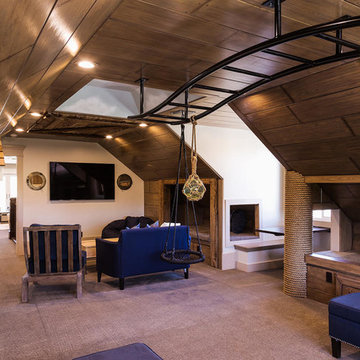
Play area for the kids with built-in monkey bars.
Inspiration for a huge craftsman gender-neutral carpeted kids' room remodel in Salt Lake City with multicolored walls
Inspiration for a huge craftsman gender-neutral carpeted kids' room remodel in Salt Lake City with multicolored walls
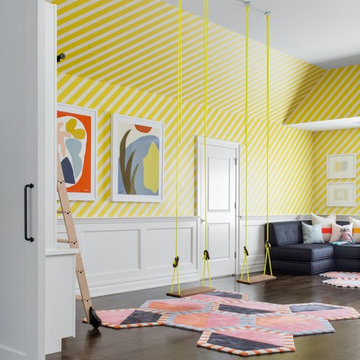
Architecture, Interior Design, Custom Furniture Design, & Art Curation by Chango & Co.
Photography by Raquel Langworthy
See the feature in Domino Magazine
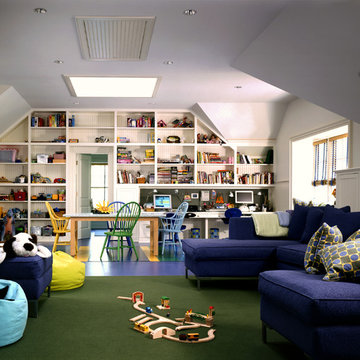
The house is located in Conyers Farm, a residential development, known for its’ grand estates and polo fields. Although the site is just over 10 acres, due to wetlands and conservation areas only 3 acres adjacent to Upper Cross Road could be developed for the house. These restrictions, along with building setbacks led to the linear planning of the house. To maintain a larger back yard, the garage wing was ‘cranked’ towards the street. The bent wing hinged at the three-story turret, reinforces the rambling character and suggests a sense of enclosure around the entry drive court.
Designed in the tradition of late nineteenth-century American country houses. The house has a variety of living spaces, each distinct in shape and orientation. Porches with Greek Doric columns, relaxed plan, juxtaposed masses and shingle-style exterior details all contribute to the elegant “country house” character.
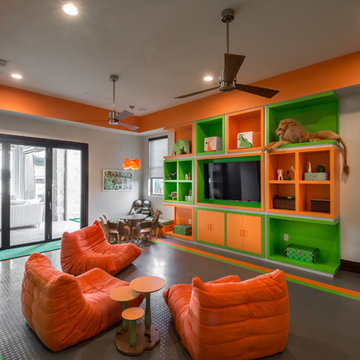
We designed this fun and contemporary kids playroom with bright colors to spark creativity. The rubber floors, low profile chairs, fun mural, and chalkboard wall make this the perfect space to let your kids be kids.
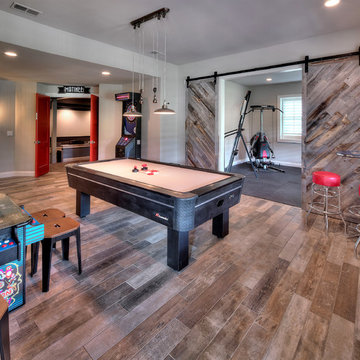
James Maidhof Photography
Inspiration for a huge playroom remodel in Kansas City with beige walls
Inspiration for a huge playroom remodel in Kansas City with beige walls
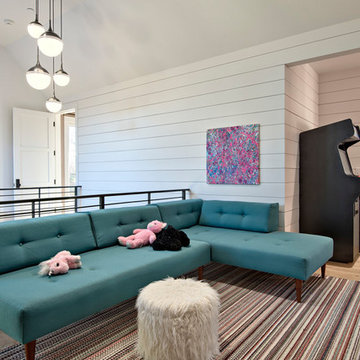
Casey Fry
Huge country gender-neutral light wood floor kids' room photo in Austin with white walls
Huge country gender-neutral light wood floor kids' room photo in Austin with white walls
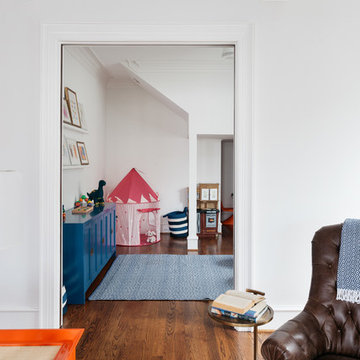
Benjamin Hill Photography
Huge elegant gender-neutral medium tone wood floor kids' room photo in Houston with white walls
Huge elegant gender-neutral medium tone wood floor kids' room photo in Houston with white walls
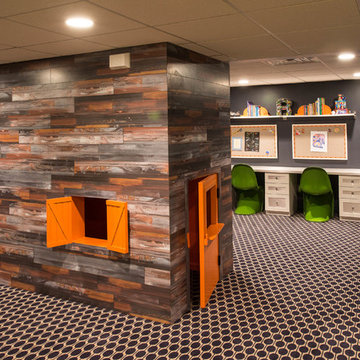
My client wanted bold colors and a room that fueled her children’s creativity. We transformed the old storage space underneath the staircase into a playhouse by simply adding a door and tiny windows. On one side of the staircase I added a blackboard and on the other side the wall was covered in a laminate wood flooring to add texture completing the look of the playhouse. A custom designed writing desk with seating to accommodate both children for their art and homework assignments. The entire area is designed for playing, imagining and creating.
Javier Fernandez Transitional Designs, Interior Designer
Greg Pallante Photographer
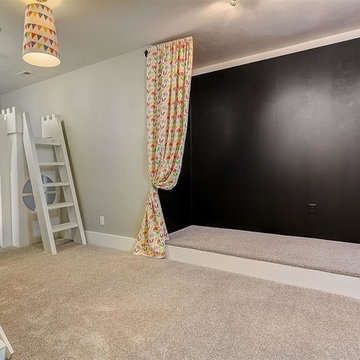
Doug Petersen Photography
Inspiration for a huge timeless gender-neutral carpeted kids' room remodel in Boise with beige walls
Inspiration for a huge timeless gender-neutral carpeted kids' room remodel in Boise with beige walls
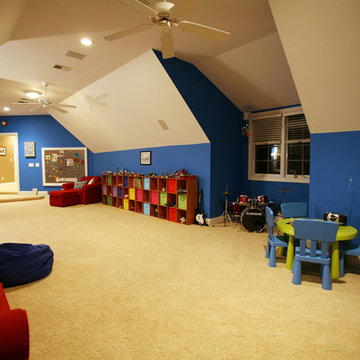
Michael Stone Clark
Example of a huge transitional boy carpeted kids' room design in Charlotte with blue walls
Example of a huge transitional boy carpeted kids' room design in Charlotte with blue walls
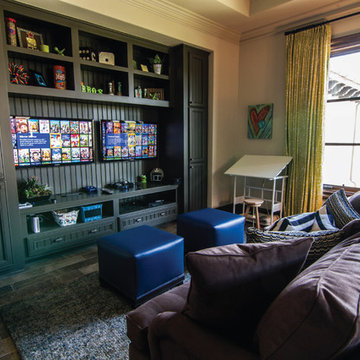
Geoff Moskowitz
Example of a huge gender-neutral medium tone wood floor kids' room design in Austin with beige walls
Example of a huge gender-neutral medium tone wood floor kids' room design in Austin with beige walls
Playroom Design Ideas
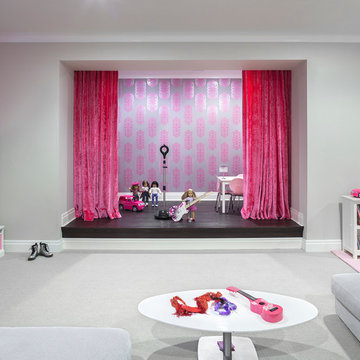
Short Hills NJ Home.
Design by Ruth Richards Interiors.
Photographs © Robert Granoff
Huge transitional girl carpeted kids' room photo in New York with multicolored walls
Huge transitional girl carpeted kids' room photo in New York with multicolored walls
1








