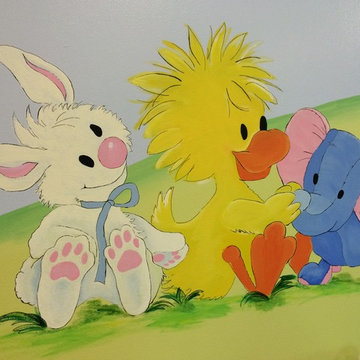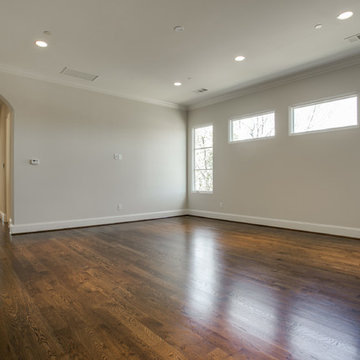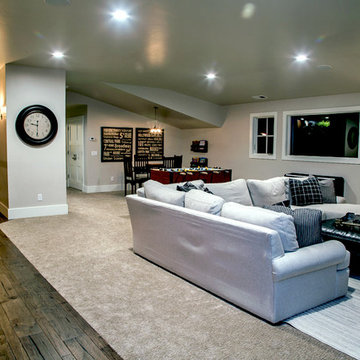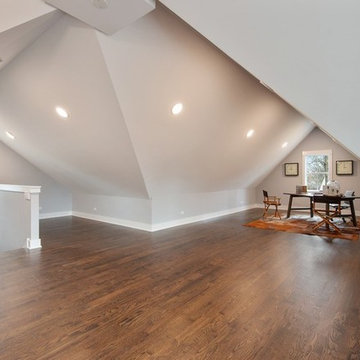Playroom Design Ideas
Refine by:
Budget
Sort by:Popular Today
81 - 100 of 297 photos
Item 1 of 3
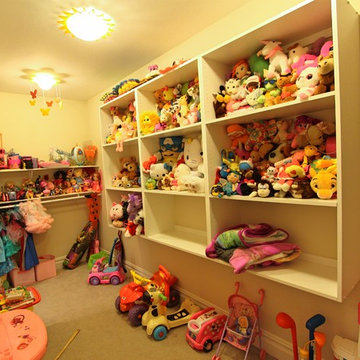
Inspiration for a huge transitional gender-neutral carpeted and brown floor kids' room remodel in New York with beige walls
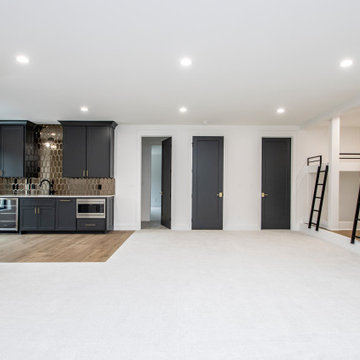
Example of a huge trendy gender-neutral carpeted and white floor playroom design in Little Rock with white walls
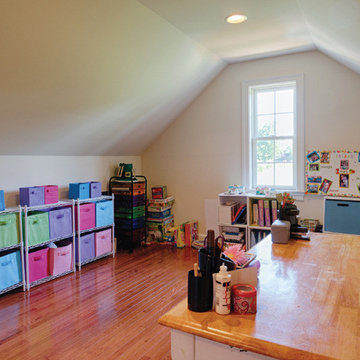
Steve Buchanan
Huge elegant girl medium tone wood floor kids' room photo in DC Metro with beige walls
Huge elegant girl medium tone wood floor kids' room photo in DC Metro with beige walls
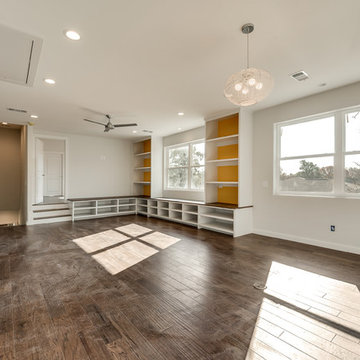
Photo Snappers
Kids' room - huge transitional gender-neutral medium tone wood floor and brown floor kids' room idea in Dallas with multicolored walls
Kids' room - huge transitional gender-neutral medium tone wood floor and brown floor kids' room idea in Dallas with multicolored walls
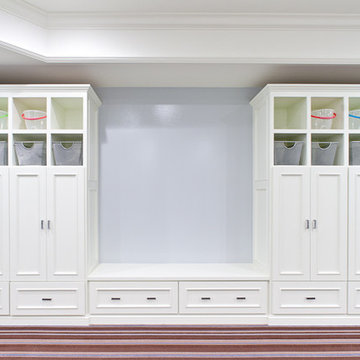
venvisio.com
Inspiration for a huge transitional gender-neutral carpeted playroom remodel in Atlanta
Inspiration for a huge transitional gender-neutral carpeted playroom remodel in Atlanta
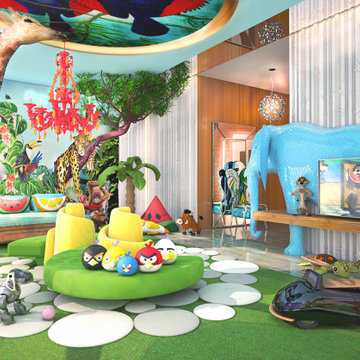
Huge trendy gender-neutral carpeted, multicolored floor and wallpaper kids' room photo in Los Angeles with multicolored walls
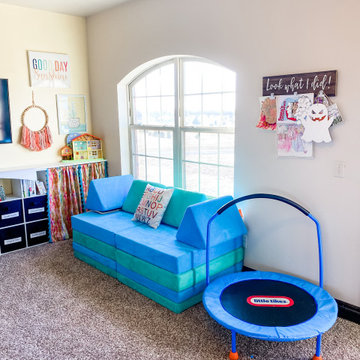
This playroom is fun, BRIGHT, and playful. I added a built-in the wraps around a corner of the room to store toys and books. I even included a reading nook. The ombre shiplap wall is the star of the show!
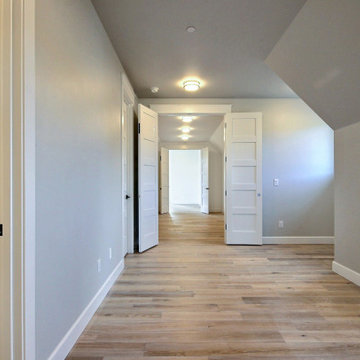
This Beautiful Multi-Story Modern Farmhouse Features a Master On The Main & A Split-Bedroom Layout • 5 Bedrooms • 4 Full Bathrooms • 1 Powder Room • 3 Car Garage • Vaulted Ceilings • Den • Large Bonus Room w/ Wet Bar • 2 Laundry Rooms • So Much More!
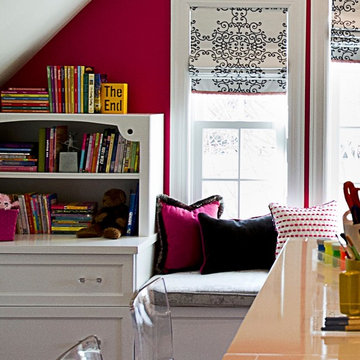
www.laramichelle.com
Example of a huge transitional girl medium tone wood floor kids' room design in New York with pink walls
Example of a huge transitional girl medium tone wood floor kids' room design in New York with pink walls
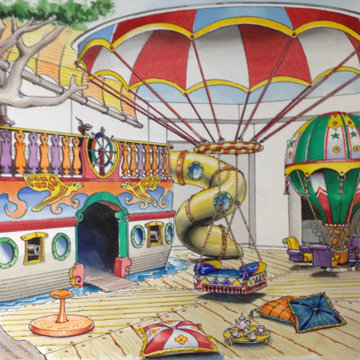
Huge trendy gender-neutral carpeted, multicolored floor and wallpaper kids' room photo in Los Angeles with multicolored walls
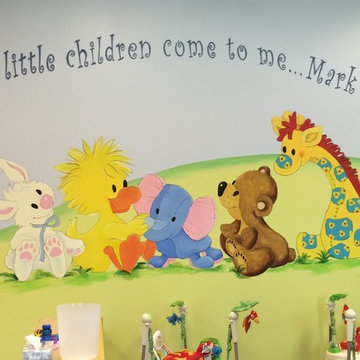
This was a mural painted for the YMCA in their childcare area.
Example of a huge classic playroom design in Austin
Example of a huge classic playroom design in Austin
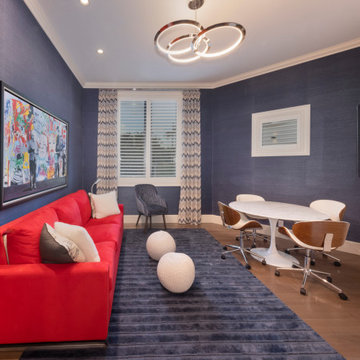
Example of a huge transitional gender-neutral brown floor and wallpaper kids' room design in Miami with blue walls
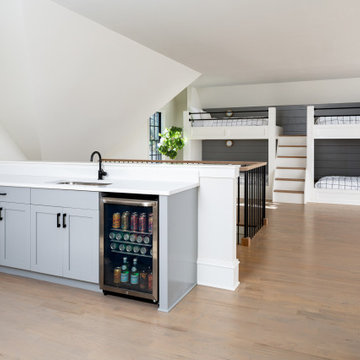
Thanks to the massive 3rd-floor bonus space, we were able to add an additional full bathroom, custom
built-in bunk beds, and a den with a wet bar giving you and your family room to sit back and relax.
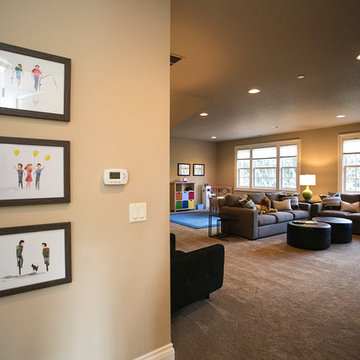
Our team renovated and completely furnished our client’s Tualatin home three years ago and when they planned a move to a much larger home in Lake Oswego, they included ATIID in a major renovation, new addition and furnishings. We first determined the best way to incorporate the furniture we’d recently sourced for every room in their current home, then upgrade new formal and entertaining spaces big time with color and style! In the living room, we looked to custom furnishings, natural textures and a splash of fresh green to create the ultimate family gathering space. Hand painted wallpaper inspired our formal dining room, where bold blue and mixed metals meet warm wood tones and an awe-inspiring chandelier. Wallpaper also added interest in the powder bath, master and guest bedrooms. The most significant change to the home was the addition of the “Play Room” with golf simulator, outdoor living room and swimming pool for decidedly grown-up entertaining. This home is large but the spaces live cozy and welcoming for the family and all their friends!
Photography by Cody Wheeler
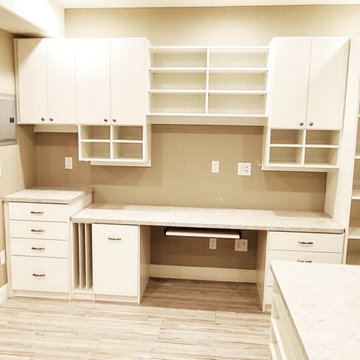
This large basement space was dreamed up by the homeowner to allow her to do many crafts with her grandkids! This was a really fun project to do - every craft has it's own placement in the room.
Playroom Design Ideas
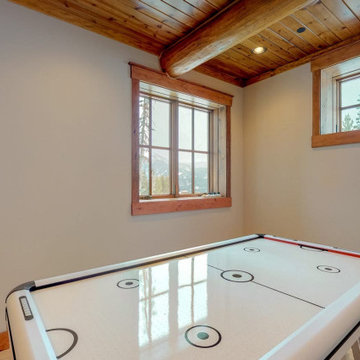
Get some air hockey playing on in the game room
Example of a huge mountain style gender-neutral carpeted and beige floor playroom design in Other with beige walls
Example of a huge mountain style gender-neutral carpeted and beige floor playroom design in Other with beige walls
5








