Porcelain Tile Bathroom with Stainless Steel Countertops Ideas
Refine by:
Budget
Sort by:Popular Today
1 - 20 of 62 photos
Item 1 of 3
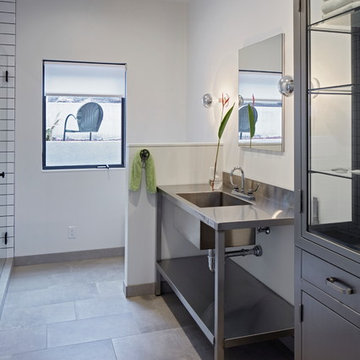
Sally Painter
Trendy 3/4 white tile and subway tile porcelain tile and gray floor corner shower photo in Portland with open cabinets, white walls, an integrated sink, stainless steel countertops, a hinged shower door and gray countertops
Trendy 3/4 white tile and subway tile porcelain tile and gray floor corner shower photo in Portland with open cabinets, white walls, an integrated sink, stainless steel countertops, a hinged shower door and gray countertops
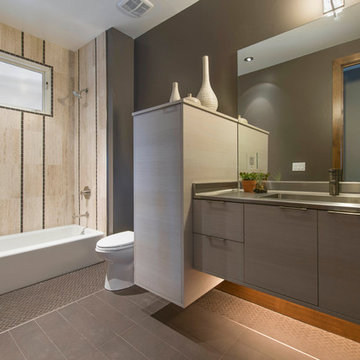
Guest Bath with brown porcelain floor tile. Floor has a herringbone border and schulter detail. Wall mounted cabinet and vanity with stainless steel counter and integrated sink. Shower tile incorporates a brown tile accent to coordinate with the floor.
Brad Nicol Photography
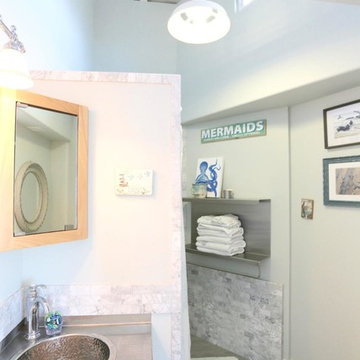
Mid-sized beach style gray tile, white tile and stone tile porcelain tile bathroom photo in Orange County with light wood cabinets, a drop-in sink and stainless steel countertops
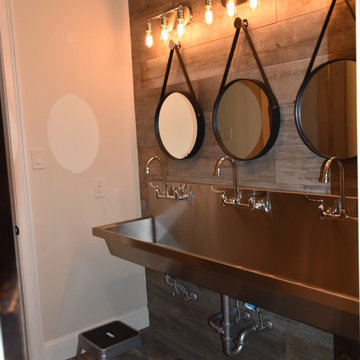
Grary Keith Jackson Design Inc, Architect
Matt McGhee, Builder
Interior Design Concepts, Interior Designer
Large tuscan kids' gray tile and porcelain tile porcelain tile bathroom photo in Houston with raised-panel cabinets, beige walls, a trough sink and stainless steel countertops
Large tuscan kids' gray tile and porcelain tile porcelain tile bathroom photo in Houston with raised-panel cabinets, beige walls, a trough sink and stainless steel countertops
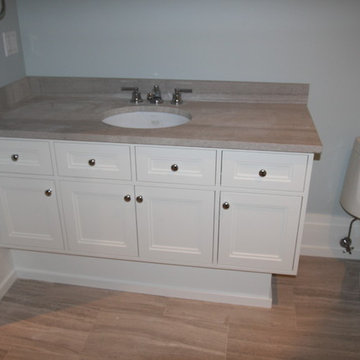
Inspiration for a mid-sized timeless 3/4 porcelain tile and multicolored floor bathroom remodel in Orange County with shaker cabinets, white cabinets, a one-piece toilet, blue walls, an undermount sink and stainless steel countertops
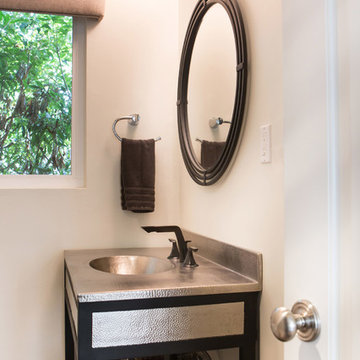
In order to make this bathroom feel like part of the new design, we replaced the vanity and plumbing. The vanity top is hammered metal and the faucet and mirror are bronze. The open lower section of the vanity offers a place to add rich woven baskets for storing extra towels, soap and other amenities for overnight guests. Under floor radiant heating was installed making this room especially luxurious. Photography by Erika Bierman
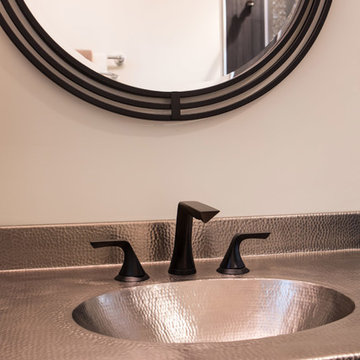
In order to make this bathroom feel like part of the new design, we replaced the vanity and plumbing. The vanity top is hammered metal and the faucet and mirror are bronze. The open lower section of the vanity offers a place to add rich woven baskets for storing extra towels, soap and other amenities for overnight guests. Under floor radiant heating was installed making this room especially luxurious. Photography by Erika Bierman
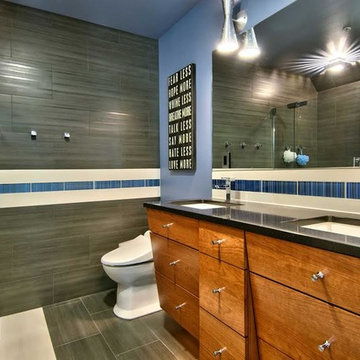
Inspiration for a mid-sized transitional master gray tile and porcelain tile porcelain tile and gray floor bathroom remodel in Atlanta with flat-panel cabinets, medium tone wood cabinets, a one-piece toilet, blue walls, an undermount sink, stainless steel countertops and a hinged shower door
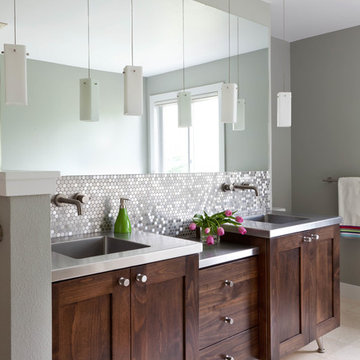
Bathroom - contemporary master metal tile porcelain tile bathroom idea in Denver with an integrated sink, shaker cabinets, dark wood cabinets, stainless steel countertops and gray walls
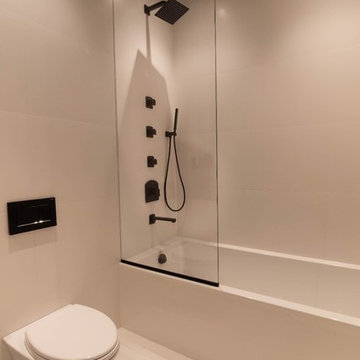
C&G A-Plus Interior Remodeling is remodeling general contractor that specializes in the renovation of apartments in New York City. Our areas of expertise lie in renovating bathrooms, kitchens, and complete renovations of apartments. We also have experience in horizontal and vertical combinations of spaces. We manage all finished trades in the house, and partner with specialty trades like electricians and plumbers to do mechanical work. We rely on knowledgeable office staff that will help get your project approved with building management and board. We act quickly upon building approval and contract. Rest assured you will be guided by team all the way through until completion.
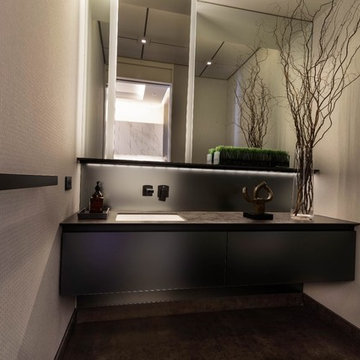
C&G A-Plus Interior Remodeling is remodeling general contractor that specializes in the renovation of apartments in New York City. Our areas of expertise lie in renovating bathrooms, kitchens, and complete renovations of apartments. We also have experience in horizontal and vertical combinations of spaces. We manage all finished trades in the house, and partner with specialty trades like electricians and plumbers to do mechanical work. We rely on knowledgeable office staff that will help get your project approved with building management and board. We act quickly upon building approval and contract. Rest assured you will be guided by team all the way through until completion.
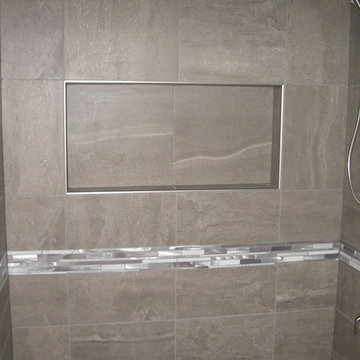
Inspiration for a mid-sized gray tile and porcelain tile porcelain tile and gray floor bathroom remodel with open cabinets, gray cabinets, a two-piece toilet, gray walls, a vessel sink and stainless steel countertops
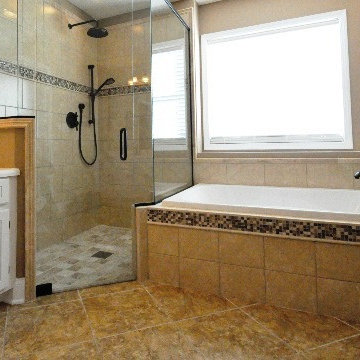
By: Metropolitan Bath and Tile
Transitional update with timeless colors: mixing white and beige tones accented with oil rubbed bronze faucets.
Example of a transitional master beige tile and porcelain tile porcelain tile walk-in shower design in DC Metro with raised-panel cabinets, white cabinets, stainless steel countertops and beige walls
Example of a transitional master beige tile and porcelain tile porcelain tile walk-in shower design in DC Metro with raised-panel cabinets, white cabinets, stainless steel countertops and beige walls
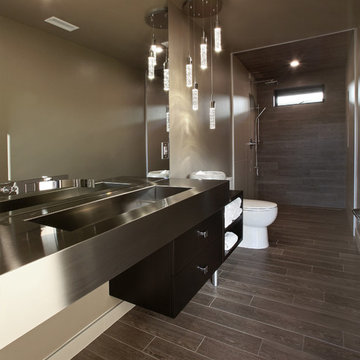
Photography by Aidin Mariscal
Example of a large minimalist 3/4 gray tile and porcelain tile porcelain tile and brown floor bathroom design in Orange County with open cabinets, dark wood cabinets, a two-piece toilet, beige walls, an integrated sink and stainless steel countertops
Example of a large minimalist 3/4 gray tile and porcelain tile porcelain tile and brown floor bathroom design in Orange County with open cabinets, dark wood cabinets, a two-piece toilet, beige walls, an integrated sink and stainless steel countertops
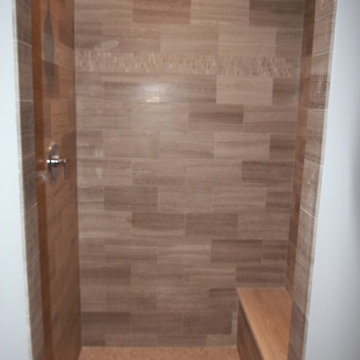
Inspiration for a mid-sized timeless 3/4 porcelain tile and multicolored floor bathroom remodel in New York with shaker cabinets, white cabinets, a one-piece toilet, blue walls, an undermount sink and stainless steel countertops
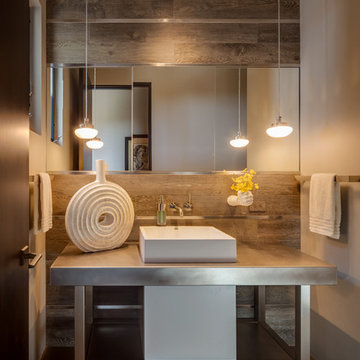
This pool bath features a custom stainless steel vanity, integrated with a custom engineered quartzite sink. Wood looking porcelain tile and stainless steel bands on the wall provide a durable, yet design-forward accent.
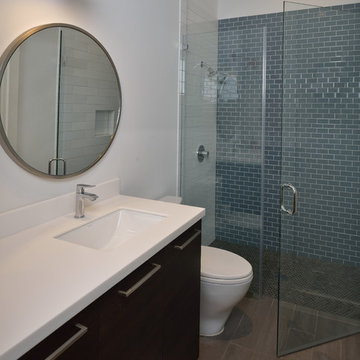
Architect: Morningside Architects,LLP
Contractor: Forest Design Build
Photography: DM Photography
Example of a mid-sized blue tile and ceramic tile porcelain tile and brown floor bathroom design in Houston with flat-panel cabinets, brown cabinets, a one-piece toilet, white walls, an undermount sink and stainless steel countertops
Example of a mid-sized blue tile and ceramic tile porcelain tile and brown floor bathroom design in Houston with flat-panel cabinets, brown cabinets, a one-piece toilet, white walls, an undermount sink and stainless steel countertops
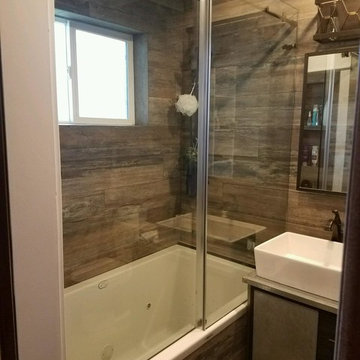
Bathroom - mid-sized rustic 3/4 porcelain tile porcelain tile and brown floor bathroom idea in Salt Lake City with flat-panel cabinets, distressed cabinets, brown walls, a vessel sink and stainless steel countertops
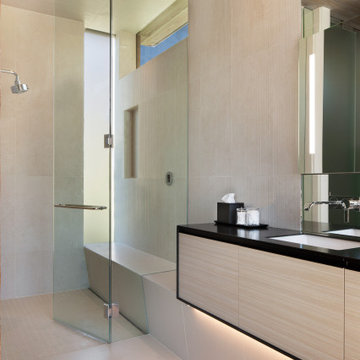
Bathroom - rustic white tile and porcelain tile porcelain tile, beige floor, double-sink, wood ceiling and wood wall bathroom idea in Denver with flat-panel cabinets, white cabinets, a wall-mount toilet, white walls, an undermount sink, stainless steel countertops, a hinged shower door, black countertops and a floating vanity
Porcelain Tile Bathroom with Stainless Steel Countertops Ideas
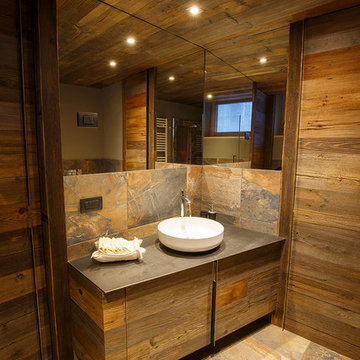
Il bagno ospiti riprende lo stile della zona giorno e soffitto, porta e mobile lavabo sono realizzati su disegno in legno di abete vecchio. La corretta illuminazione dello spazio è garantita con un sistema di faretti da incasso a soffitto, la perfetta fonte luminosa "a tutta funzione" e pochissimo impatto estetico, l'ideale per valorizzare l'ambiente e i suoi materiali.
Il mobile lavabo, rialzato da terra, garantisce una maggior facilità di pulizia e la comodità dell'uso.
1





