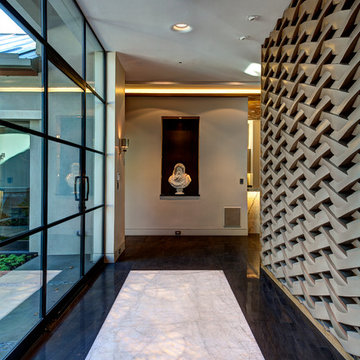Porcelain Tile and Black Floor Hallway Ideas
Refine by:
Budget
Sort by:Popular Today
1 - 20 of 101 photos
Item 1 of 3
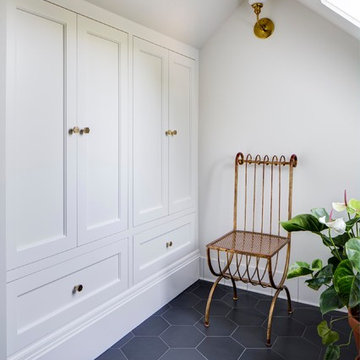
Example of a mid-sized classic porcelain tile and black floor hallway design in Portland with white walls
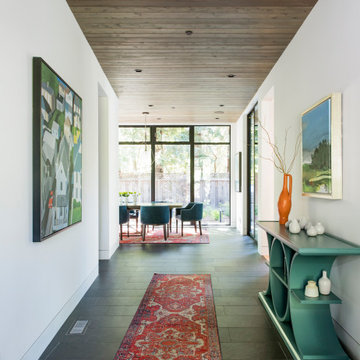
Inspiration for a large contemporary porcelain tile, black floor and wood ceiling hallway remodel in San Francisco with white walls
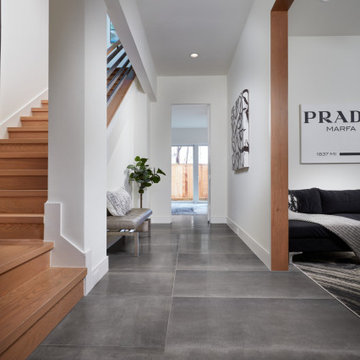
Dramatic contemporary hallway with large format Reside Black Matte floor tiles from Arizona Tile.and hardwood stairway.
Example of a large trendy porcelain tile, black floor and vaulted ceiling hallway design in Houston with white walls
Example of a large trendy porcelain tile, black floor and vaulted ceiling hallway design in Houston with white walls
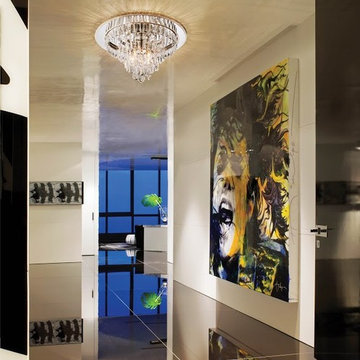
Example of a mid-sized trendy porcelain tile and black floor hallway design in Denver with white walls
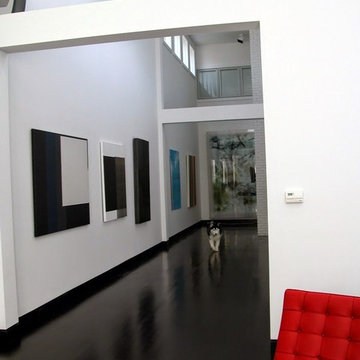
Gallery open and filled with light
Example of a large minimalist porcelain tile and black floor hallway design in New York with white walls
Example of a large minimalist porcelain tile and black floor hallway design in New York with white walls
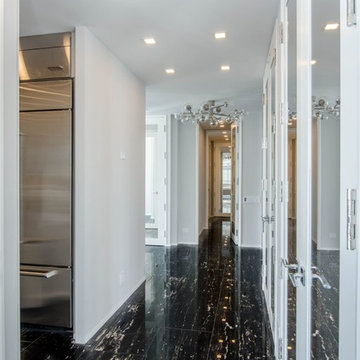
Designed by John Gallagher
Inspiration for a mid-sized contemporary porcelain tile and black floor hallway remodel in New York with white walls
Inspiration for a mid-sized contemporary porcelain tile and black floor hallway remodel in New York with white walls
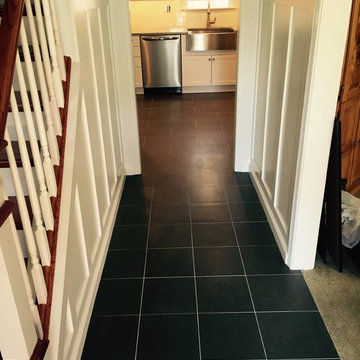
Mid-sized transitional porcelain tile and black floor hallway photo in Philadelphia with white walls
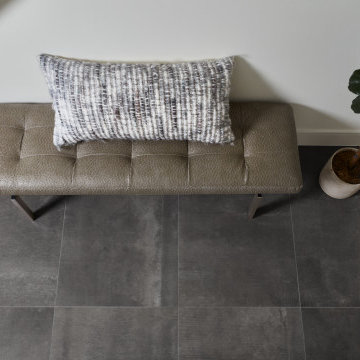
Dramatic contemporary entryway with Reside Black Porcelain Matte tile from Arizona Tile.
Example of a large trendy porcelain tile, black floor and vaulted ceiling hallway design in Houston with white walls
Example of a large trendy porcelain tile, black floor and vaulted ceiling hallway design in Houston with white walls
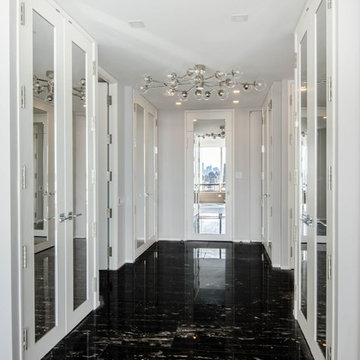
Designed by John Gallagher
Example of a mid-sized trendy porcelain tile and black floor hallway design in New York with white walls
Example of a mid-sized trendy porcelain tile and black floor hallway design in New York with white walls
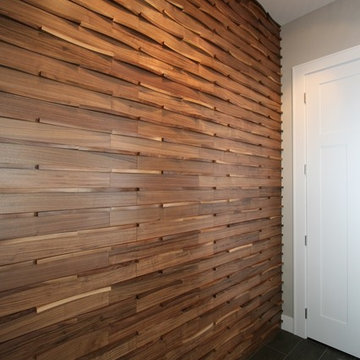
Inspiration for a mid-sized transitional porcelain tile and black floor hallway remodel in Seattle with gray walls
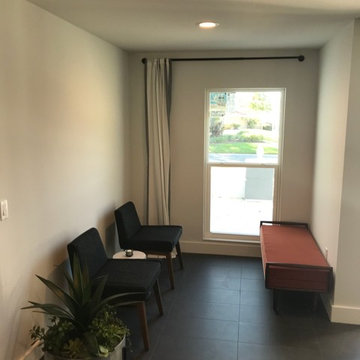
Mid-sized 1950s porcelain tile and black floor hallway photo in Tampa with gray walls
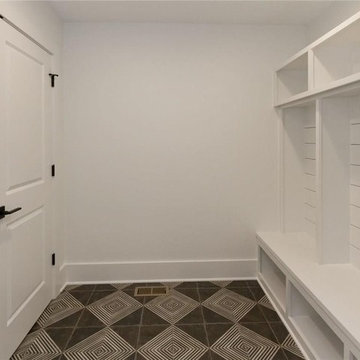
Hallway - contemporary porcelain tile and black floor hallway idea in Indianapolis with white walls
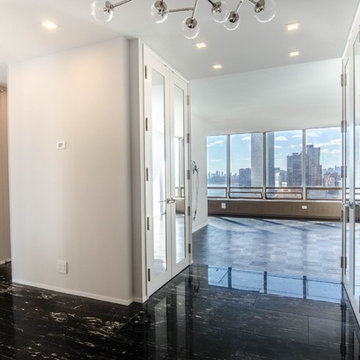
Designed by John Gallagher
Mid-sized trendy porcelain tile and black floor hallway photo in New York with gray walls
Mid-sized trendy porcelain tile and black floor hallway photo in New York with gray walls
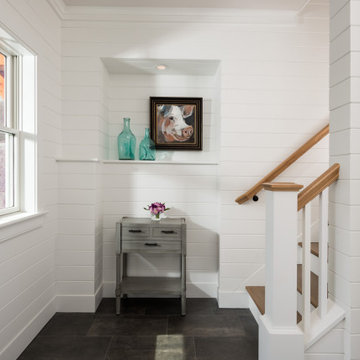
Example of a mid-sized transitional porcelain tile, black floor and shiplap wall hallway design with white walls
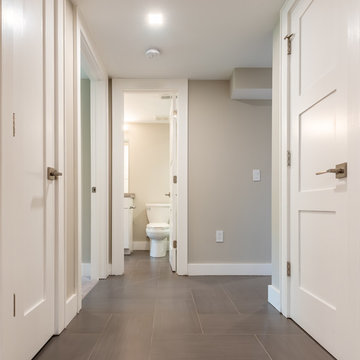
Hallway - mid-sized transitional porcelain tile and black floor hallway idea in DC Metro with gray walls
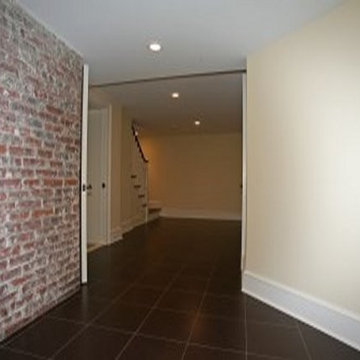
Mid-sized elegant porcelain tile and black floor hallway photo in San Diego with beige walls
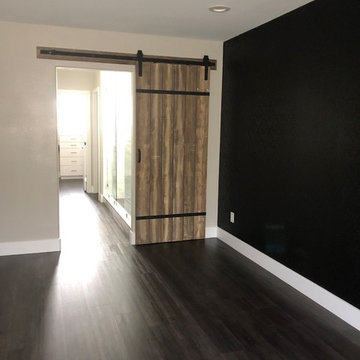
Hallway - small cottage porcelain tile and black floor hallway idea in Las Vegas with black walls
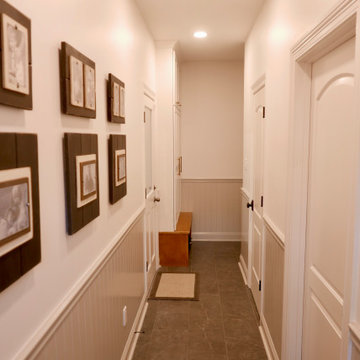
New LED recessed lighting, new mud room cabinet, new Emser Sterlina Asphalt 12 x 24 porcelain tile in hallway, powder room & laundry room, new Emtek door hardware, and Sherwin-Williams paint products
Porcelain Tile and Black Floor Hallway Ideas
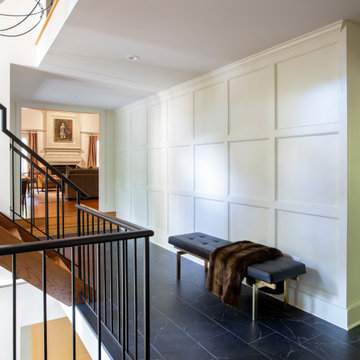
The original 1970's kitchen with a peninsula to separate the kitchen and dining areas felt dark and inefficiently organized. Working with the homeowner, our architects designed an open, bright space with custom cabinetry, an island for seating and storage, and a wider opening to the adjoining space. The result is a clean, streamlined white space with contrasting touches of color. The project included closing a doorway between the foyer and kitchen. In the foyer, we designed wainscotting to match trim throughout the home.
1






