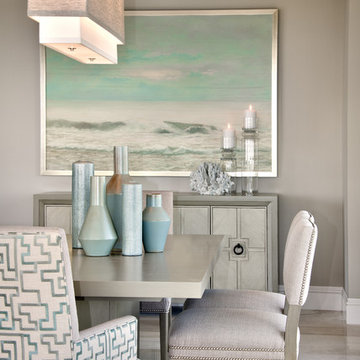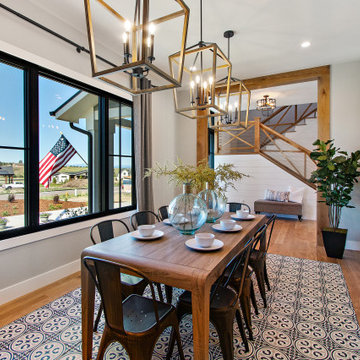Porcelain Tile and Ceramic Tile Dining Room Ideas
Refine by:
Budget
Sort by:Popular Today
1 - 20 of 22,164 photos
Item 1 of 3
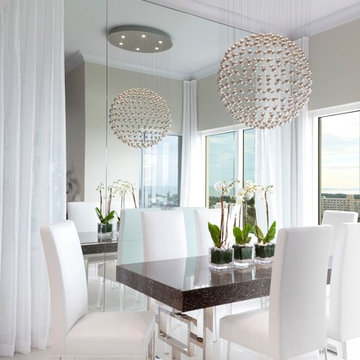
Lori Hamilton
Example of a mid-sized trendy white floor and porcelain tile great room design in Miami with gray walls and no fireplace
Example of a mid-sized trendy white floor and porcelain tile great room design in Miami with gray walls and no fireplace
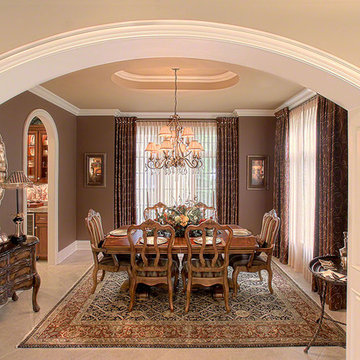
A custom home builder in Chicago's western suburbs, Summit Signature Homes, ushers in a new era of residential construction. With an eye on superb design and value, industry-leading practices and superior customer service, Summit stands alone. Custom-built homes in Clarendon Hills, Hinsdale, Western Springs, and other western suburbs.
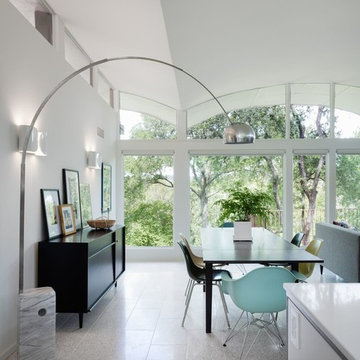
Inspiration for a 1950s ceramic tile great room remodel in Austin with white walls

Kitchen Dining Nook with large windows, vaulted ceilings and exposed beams.
Inspiration for a mid-sized contemporary ceramic tile, beige floor and vaulted ceiling breakfast nook remodel in Orange County with beige walls and no fireplace
Inspiration for a mid-sized contemporary ceramic tile, beige floor and vaulted ceiling breakfast nook remodel in Orange County with beige walls and no fireplace
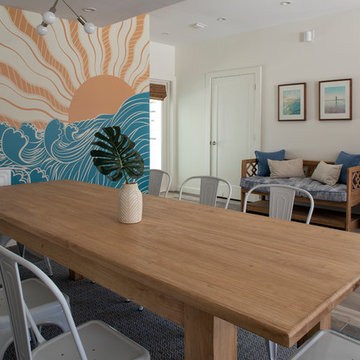
Photo by Jack Gardner Photography
Example of a mid-sized mid-century modern ceramic tile and brown floor dining room design in Miami with multicolored walls
Example of a mid-sized mid-century modern ceramic tile and brown floor dining room design in Miami with multicolored walls
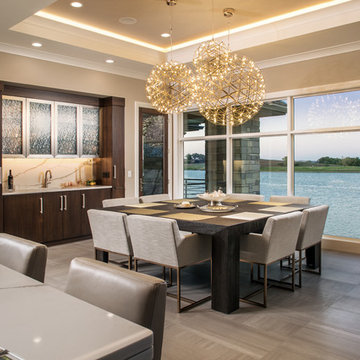
Example of a transitional beige floor and porcelain tile kitchen/dining room combo design in Omaha with beige walls and no fireplace
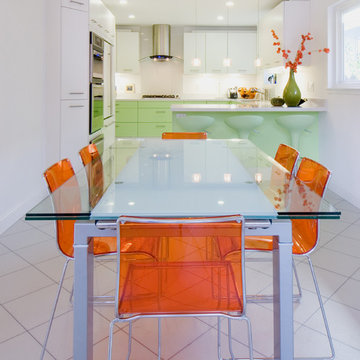
The client knew that it was about time to get a new kitchen and replace it with the original kitchen that came with the house. However, she had already bar stools in the lime mint green color, it she wanted to implement this color into the color scheme of the new kitchen design. With the ability of Alno to provide NCS colors to their collection of the smooth lacquer door style, we had created a nice balance combination between the lime mint green color and a nice arctic white color. This amazing combination of colors gave immediately a fresh clean feeling to this well designed kitchen layout.
Door Style Finish: Alno Fine, smooth lacquer door style, in the white and green lime mint colors finish.

Photo: Lisa Petrole
Huge minimalist porcelain tile and gray floor great room photo in San Francisco with a ribbon fireplace, a tile fireplace and gray walls
Huge minimalist porcelain tile and gray floor great room photo in San Francisco with a ribbon fireplace, a tile fireplace and gray walls

Dunn-Edwards Paints paint colors -
Walls & Ceiling: Golden Retriever DE5318
Cabinets: Eat Your Peas DET528, Greener Pastures DET529, Stanford Green DET531
Jeremy Samuelson Photography | www.jeremysamuelson.com
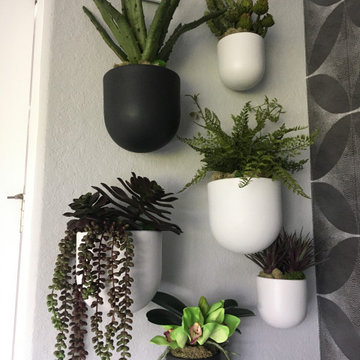
Kitchen/dining room combo - small modern porcelain tile and gray floor kitchen/dining room combo idea in Tampa with gray walls and no fireplace
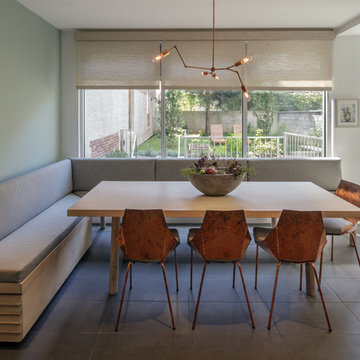
We created a light fixture (based on Lindsay Adelman's You Make It) and had it plated copper to coordinate with the lovely copper chairs. Both metal pieces were not sealed and allow the natural patina and fingerprints to add interesting texture and warmth. The shades were of a natural material and allow light to pass through for an airy feel but diffuse it enough to avoid a harsh glare.
© scott benedict | practical(ly) studios

Full view of the dining room in a high rise condo. The building has a concrete ceiling so a drop down soffit complete with LED lighting for ambiance worked beautifully. The floor is 24" x 24 " of honed limestone installed on a diagonal pattern.
"I moved from a 3 BR home in the suburbs to 900 square feet. Of course I needed lots of storage!" The perfect storage solution is in this built-in dining buffet. It blends flawlessly with the room's design while showcasing the Bas Relief artwork.
Three deep drawers on the left for table linens,and silverware. The center panel is divided in half with pull out trays to hold crystal, china, and serving pieces. The last section has a file drawer that holds favorite family recipes. The glass shelves boast a variety of collectibles and antiques. The chairs are from Decorative Crafts. The table base is imported from France, but one can be made by O'Brien Ironworks. Glass top to size.
Robert Benson Photography. H&B Woodworking, Ct. (Built-ins). Complete Carpentry, Ct. (General Contracting).

Inspiration for a large contemporary porcelain tile dining room remodel in Los Angeles with white walls and no fireplace

Breakfast nook
Mid-sized beach style porcelain tile, gray floor and exposed beam breakfast nook photo in Hawaii with white walls
Mid-sized beach style porcelain tile, gray floor and exposed beam breakfast nook photo in Hawaii with white walls
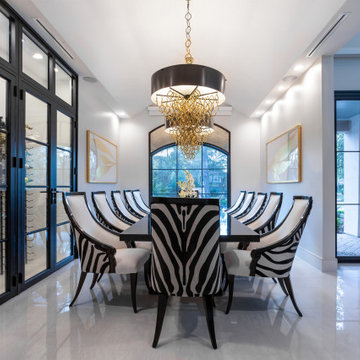
This custom-designed dining room features stenciled twelve stenciled custom zebra hide chairs, with accents of gold. The custom wine room inside the dining was well planned. We chose not to use a rug so that the polished large-format porcelain would allow the busy pattern on the chairs to flow unbroken.

View of kitchen from the dining room. Wall was removed between the two spaces to create better flow. Craftsman style custom cabinetry in both the dining and kitchen areas, including a built-in banquette with storage underneath.
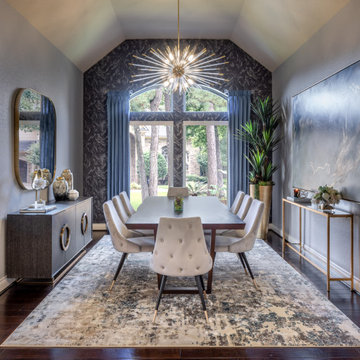
Example of a mid-sized transitional ceramic tile, beige floor and wallpaper kitchen/dining room combo design in Houston with gray walls
Porcelain Tile and Ceramic Tile Dining Room Ideas
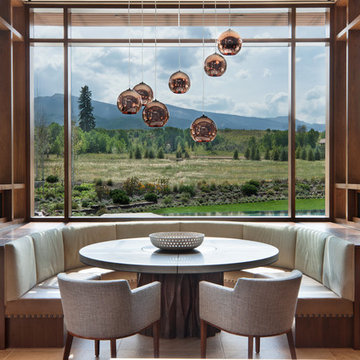
David O. Marlow
Huge trendy porcelain tile and beige floor kitchen/dining room combo photo in Denver
Huge trendy porcelain tile and beige floor kitchen/dining room combo photo in Denver
1






