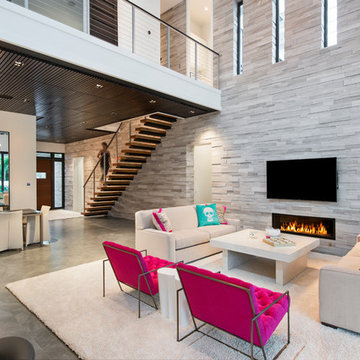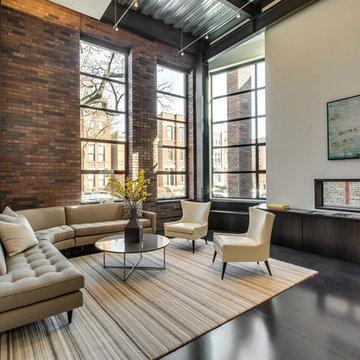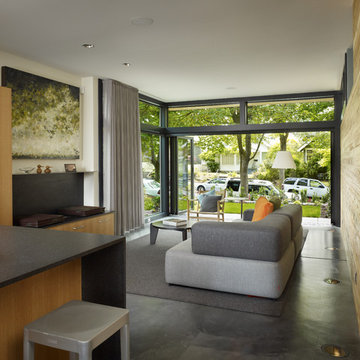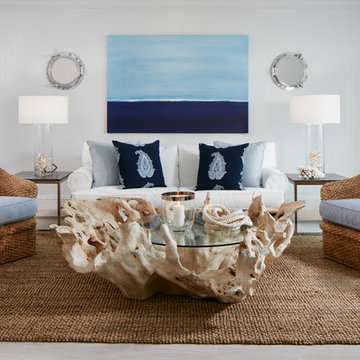Concrete Floor and Porcelain Tile Living Room Ideas
Refine by:
Budget
Sort by:Popular Today
1 - 20 of 34,198 photos
Item 1 of 4

@Amber Frederiksen Photography
Large trendy porcelain tile living room photo in Miami with white walls, a ribbon fireplace and a stone fireplace
Large trendy porcelain tile living room photo in Miami with white walls, a ribbon fireplace and a stone fireplace

Brady Architectural Photography
Mid-sized trendy open concept concrete floor and gray floor living room photo in San Diego with white walls and a bar
Mid-sized trendy open concept concrete floor and gray floor living room photo in San Diego with white walls and a bar

Example of a mid-sized minimalist formal and open concept porcelain tile and beige floor living room design in Miami with white walls, no fireplace and a wall-mounted tv

Gorgeous Modern Waterfront home with concrete floors,
walls of glass, open layout, glass stairs,
Living room - large contemporary open concept and formal concrete floor and gray floor living room idea in DC Metro with white walls, a standard fireplace, a tile fireplace and no tv
Living room - large contemporary open concept and formal concrete floor and gray floor living room idea in DC Metro with white walls, a standard fireplace, a tile fireplace and no tv

View of Great Room/Living Room and Entertainment Center: 41 West Coastal Retreat Series reveals creative, fresh ideas, for a new look to define the casual beach lifestyle of Naples.
More than a dozen custom variations and sizes are available to be built on your lot. From this spacious 3,000 square foot, 3 bedroom model, to larger 4 and 5 bedroom versions ranging from 3,500 - 10,000 square feet, including guest house options.

ORCAS ISLAND RETREAT
Michelle Burgess
Living room - contemporary concrete floor living room idea in Seattle with a concrete fireplace
Living room - contemporary concrete floor living room idea in Seattle with a concrete fireplace

Located on a small infill lot in central Austin, this residence was designed to meet the needs of a growing family and an ambitious program. The program had to address challenging city and neighborhood restrictions while maintaining an open floor plan. The exterior materials are employed to define volumes and translate between the defined forms. This vocabulary continues visually inside the home. On this tight lot, it was important to openly connect the main living areas with the exterior, integrating the rear screened-in terrace with the backyard and pool. The Owner's Suite maintains privacy on the quieter corner of the lot. Natural light was an important factor in design. Glazing works in tandem with the deep overhangs to provide ambient lighting and allows for the most pleasing views. Natural materials and light, which were critical to the clients, help define the house to achieve a simplistic, clean demeanor in this historic neighborhood.
Photography by Adam Steiner

Porcelain tile with wood grain
4" canned recessed lighting
Kerf frameless doors
open-concept
#buildboswell
Living room - huge contemporary formal and open concept porcelain tile and white floor living room idea in Los Angeles with white walls
Living room - huge contemporary formal and open concept porcelain tile and white floor living room idea in Los Angeles with white walls

Inspiration for an industrial concrete floor and black floor living room remodel in Chicago with white walls

When open, the slide/fold doors expand the living space and provide a strong connection to the tree-lined street.
photo: Ben Benschneider
Minimalist open concept concrete floor and gray floor living room photo in Seattle
Minimalist open concept concrete floor and gray floor living room photo in Seattle

Contemporary multicolor slate look porcelain tile in 24x48 and 6x48.
Inspiration for a modern open concept porcelain tile living room remodel in Dallas with a ribbon fireplace
Inspiration for a modern open concept porcelain tile living room remodel in Dallas with a ribbon fireplace

At our San Salvador project, we did a complete kitchen remodel, redesigned the fireplace in the living room and installed all new porcelain wood-looking tile throughout.
Before the kitchen was outdated, very dark and closed in with a soffit lid and old wood cabinetry. The fireplace wall was original to the home and needed to be redesigned to match the new modern style. We continued the porcelain tile from an earlier phase to go into the newly remodeled areas. We completely removed the lid above the kitchen, creating a much more open and inviting space. Then we opened up the pantry wall that previously closed in the kitchen, allowing a new view and creating a modern bar area.
The young family wanted to brighten up the space with modern selections, finishes and accessories. Our clients selected white textured laminate cabinetry for the kitchen with marble-looking quartz countertops and waterfall edges for the island with mid-century modern barstools. For the backsplash, our clients decided to do something more personalized by adding white marble porcelain tile, installed in a herringbone pattern. In the living room, for the new fireplace design we moved the TV above the firebox for better viewing and brought it all the way up to the ceiling. We added a neutral stone-looking porcelain tile and floating shelves on each side to complete the modern style of the home.
Our clients did a great job furnishing and decorating their house, it almost felt like it was staged which we always appreciate and love.

Composition #328 is an arrangement made up of a tv unit, fireplace, bookshelves and cabinets. The structure is finished in matt bianco candido lacquer. Glass doors are also finished in bianco candido lacquer. A bioethanol fireplace is finished in Silver Shine stone. On the opposite wall the Style sideboard has doors shown in coordinating Silver Shine stone with a frame in bianco candido lacquer.

Benny Chan
Inspiration for a mid-sized contemporary open concept concrete floor living room remodel in Los Angeles with white walls, a wood fireplace surround and a concealed tv
Inspiration for a mid-sized contemporary open concept concrete floor living room remodel in Los Angeles with white walls, a wood fireplace surround and a concealed tv

This 2,500 square-foot home, combines the an industrial-meets-contemporary gives its owners the perfect place to enjoy their rustic 30- acre property. Its multi-level rectangular shape is covered with corrugated red, black, and gray metal, which is low-maintenance and adds to the industrial feel.
Encased in the metal exterior, are three bedrooms, two bathrooms, a state-of-the-art kitchen, and an aging-in-place suite that is made for the in-laws. This home also boasts two garage doors that open up to a sunroom that brings our clients close nature in the comfort of their own home.
The flooring is polished concrete and the fireplaces are metal. Still, a warm aesthetic abounds with mixed textures of hand-scraped woodwork and quartz and spectacular granite counters. Clean, straight lines, rows of windows, soaring ceilings, and sleek design elements form a one-of-a-kind, 2,500 square-foot home

Kimberley Bryan
Inspiration for a 1960s formal and open concept concrete floor living room remodel in Los Angeles with white walls, a standard fireplace, a stone fireplace and a wall-mounted tv
Inspiration for a 1960s formal and open concept concrete floor living room remodel in Los Angeles with white walls, a standard fireplace, a stone fireplace and a wall-mounted tv

Inspiration for a large eclectic enclosed porcelain tile living room remodel in Orlando with beige walls and a wall-mounted tv

Large beach style formal and open concept porcelain tile and brown floor living room photo in Miami with white walls, no fireplace and no tv

Chad Holder
Mid-sized minimalist open concept concrete floor living room photo in Minneapolis with white walls and a tv stand
Mid-sized minimalist open concept concrete floor living room photo in Minneapolis with white walls and a tv stand
Concrete Floor and Porcelain Tile Living Room Ideas

Example of a small french country open concept porcelain tile, beige floor and wood wall living room design in New Orleans with white walls and a corner tv
1





