Porcelain Tile and Wallpaper Hallway Ideas
Refine by:
Budget
Sort by:Popular Today
1 - 20 of 125 photos
Item 1 of 3
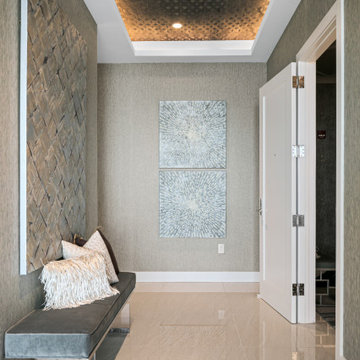
Example of a mid-sized trendy porcelain tile, beige floor, wallpaper ceiling and wallpaper hallway design in Tampa with gray walls
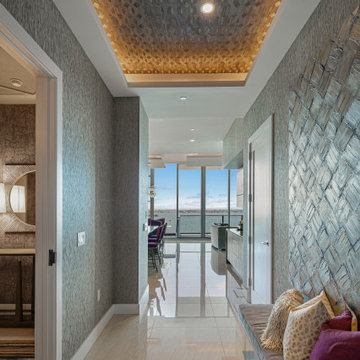
Example of a mid-sized trendy porcelain tile, beige floor, wallpaper ceiling and wallpaper hallway design in Tampa with gray walls
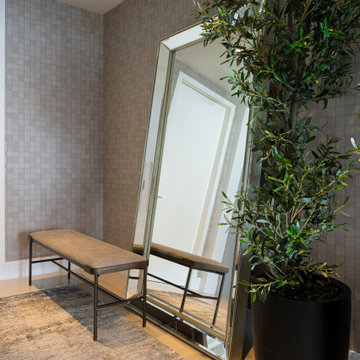
Hallway - small contemporary porcelain tile, beige floor and wallpaper hallway idea in Miami with beige walls
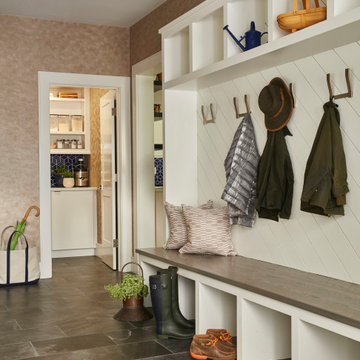
Custom Mudroom with diagonal shiplap walls, custom hardware, and heated porcelain tile (looks like slate) floors. Pantry.
Large trendy porcelain tile, gray floor and wallpaper hallway photo in Boston with pink walls
Large trendy porcelain tile, gray floor and wallpaper hallway photo in Boston with pink walls
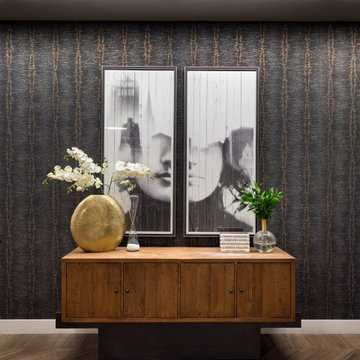
A contemporary entry with global influences from the rustic wood console, the tribal patterned wallpaper, and the double exposure diptych.
Inspiration for an eclectic porcelain tile, brown floor and wallpaper hallway remodel in Denver with black walls
Inspiration for an eclectic porcelain tile, brown floor and wallpaper hallway remodel in Denver with black walls

this long hallway became attractive by using an "ombre" wallpaper highlighted by indirect light, making this long boring wall a feature
Hallway - mid-sized modern porcelain tile, gray floor, tray ceiling and wallpaper hallway idea in Miami with white walls
Hallway - mid-sized modern porcelain tile, gray floor, tray ceiling and wallpaper hallway idea in Miami with white walls
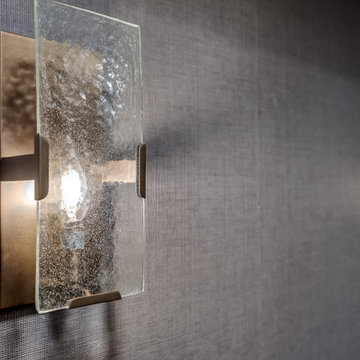
When our long-time VIP clients let us know they were ready to finish the basement that was a part of our original addition we were jazzed, and for a few reasons.
One, they have complete trust in us and never shy away from any of our crazy ideas, and two they wanted the space to feel like local restaurant Brick & Bourbon with moody vibes, lots of wooden accents, and statement lighting.
They had a couple more requests, which we implemented such as a movie theater room with theater seating, completely tiled guest bathroom that could be "hosed down if necessary," ceiling features, drink rails, unexpected storage door, and wet bar that really is more of a kitchenette.
So, not a small list to tackle.
Alongside Tschida Construction we made all these things happen.
Photographer- Chris Holden Photos
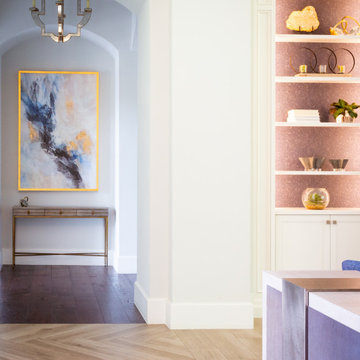
This residence has an open floor plan that seamlessly integrates the dining room, kitchen, and living room, perfect for hosting gatherings! With its high ceilings, expansive floor-to-ceiling windows and drapery, and custom millwork, this home exudes a sense of grandeur and elegance. Our firm considers all the little details such as wallpaper on the bookshelf backing and custom lighting to illuminate the décor, ensuring every aspect of the space is tailored to perfection.
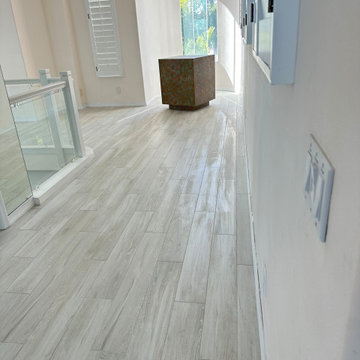
Welcome to Longboat Key! This marks our client's second collaboration with us for their flooring needs. They sought a replacement for all the old tile downstairs and upstairs. Opting for the popular Reserve line in the color Talc, it seamlessly blends with the breathtaking ocean views. The LGK team successfully installed approximately 4,000 square feet of flooring. Stay tuned as we're also working on replacing their staircase!
Ready for your flooring adventure? Reach out to us at 941-587-3804 or book an appointment online at LGKramerFlooring.com
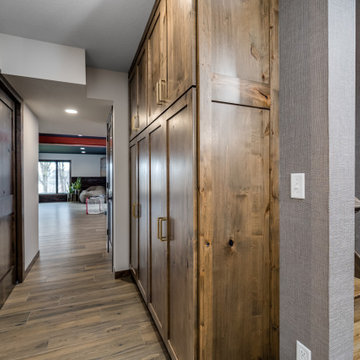
When our long-time VIP clients let us know they were ready to finish the basement that was a part of our original addition we were jazzed, and for a few reasons.
One, they have complete trust in us and never shy away from any of our crazy ideas, and two they wanted the space to feel like local restaurant Brick & Bourbon with moody vibes, lots of wooden accents, and statement lighting.
They had a couple more requests, which we implemented such as a movie theater room with theater seating, completely tiled guest bathroom that could be "hosed down if necessary," ceiling features, drink rails, unexpected storage door, and wet bar that really is more of a kitchenette.
So, not a small list to tackle.
Alongside Tschida Construction we made all these things happen.
Photographer- Chris Holden Photos
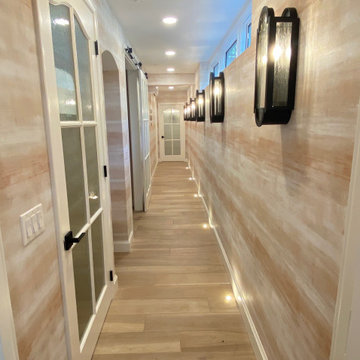
Quatrefoil shaped sconces with seeded glass add drama to the hallway. Wood-look porcelain tile and watercolor blush wallpaper feel ultra luxurious.
Small tuscan porcelain tile, brown floor and wallpaper hallway photo in Detroit with multicolored walls
Small tuscan porcelain tile, brown floor and wallpaper hallway photo in Detroit with multicolored walls
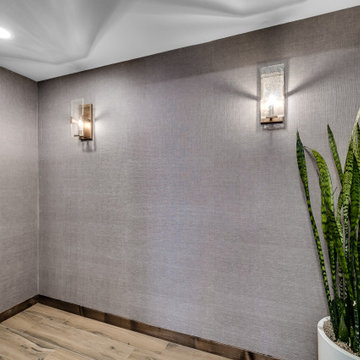
When our long-time VIP clients let us know they were ready to finish the basement that was a part of our original addition we were jazzed, and for a few reasons.
One, they have complete trust in us and never shy away from any of our crazy ideas, and two they wanted the space to feel like local restaurant Brick & Bourbon with moody vibes, lots of wooden accents, and statement lighting.
They had a couple more requests, which we implemented such as a movie theater room with theater seating, completely tiled guest bathroom that could be "hosed down if necessary," ceiling features, drink rails, unexpected storage door, and wet bar that really is more of a kitchenette.
So, not a small list to tackle.
Alongside Tschida Construction we made all these things happen.
Photographer- Chris Holden Photos
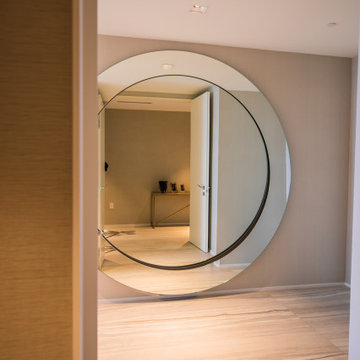
Hallway - mid-sized contemporary porcelain tile, beige floor and wallpaper hallway idea in Miami with beige walls
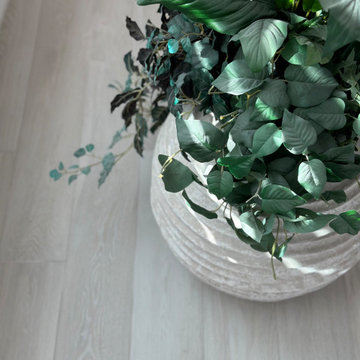
Welcome to Longboat Key! This marks our client's second collaboration with us for their flooring needs. They sought a replacement for all the old tile downstairs and upstairs. Opting for the popular Reserve line in the color Talc, it seamlessly blends with the breathtaking ocean views. The LGK team successfully installed approximately 4,000 square feet of flooring. Stay tuned as we're also working on replacing their staircase!
Ready for your flooring adventure? Reach out to us at 941-587-3804 or book an appointment online at LGKramerFlooring.com
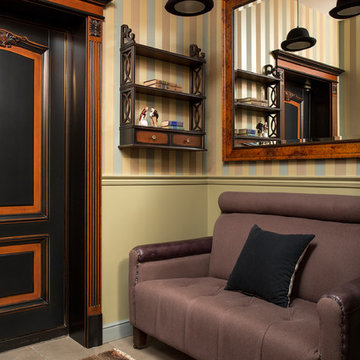
Квартира для мужчины средних лет в стиле американской классики.
Фото: Евгений Кулибаба
Small elegant porcelain tile, beige floor and wallpaper hallway photo in Moscow with yellow walls
Small elegant porcelain tile, beige floor and wallpaper hallway photo in Moscow with yellow walls
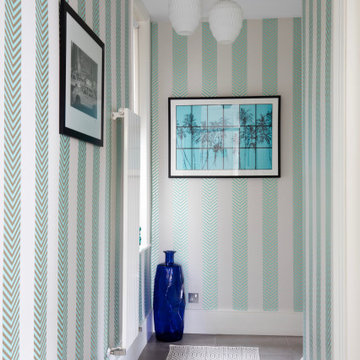
Hallway - mid-sized contemporary porcelain tile, gray floor and wallpaper hallway idea in London with multicolored walls
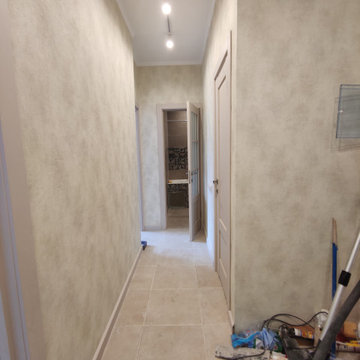
Коридор м. Новые Черемушки
Inspiration for a mid-sized porcelain tile, beige floor and wallpaper hallway remodel in Moscow with beige walls
Inspiration for a mid-sized porcelain tile, beige floor and wallpaper hallway remodel in Moscow with beige walls
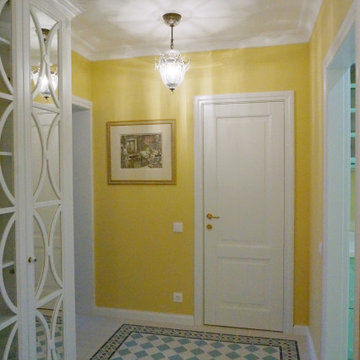
Hallway - large traditional porcelain tile, multicolored floor and wallpaper hallway idea in Moscow with yellow walls
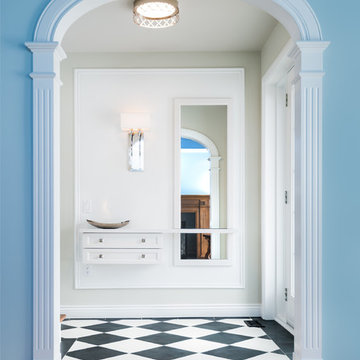
Sebastien Picard photographe
Hallway - mid-sized mediterranean porcelain tile, black floor and wallpaper hallway idea in Other with blue walls
Hallway - mid-sized mediterranean porcelain tile, black floor and wallpaper hallway idea in Other with blue walls
Porcelain Tile and Wallpaper Hallway Ideas
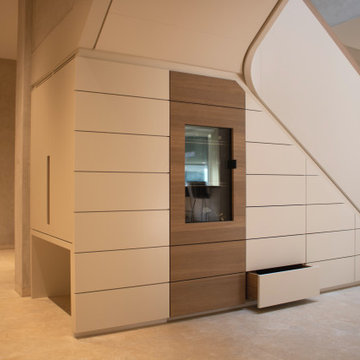
Um den Raum unter der Treppe optimal zu nutzen, haben wir dort einen Schrank eingesetzt, der als Schuhgarderobe mit Schubkästen funktioniert. Ebenfalls ist Platz für einen Weinkühlschrank sowie vor Kopf eine Garderobe
1





