Porcelain Tile and Wood Wall Hallway Ideas
Refine by:
Budget
Sort by:Popular Today
1 - 20 of 24 photos
Item 1 of 3
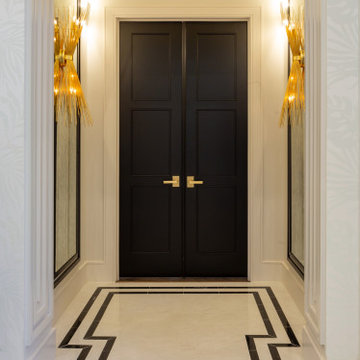
Master Bedroom Entrance
Example of a mid-sized eclectic porcelain tile, white floor and wood wall hallway design in Houston with white walls
Example of a mid-sized eclectic porcelain tile, white floor and wood wall hallway design in Houston with white walls
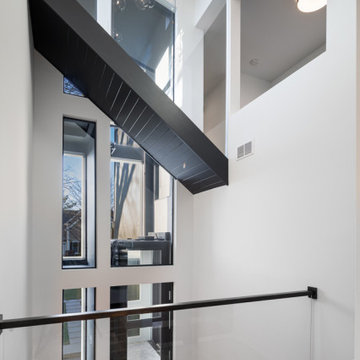
When stairs become a work of art!
Photos: Reel Tour Media
Example of a large trendy gray floor, wood wall and porcelain tile hallway design with white walls
Example of a large trendy gray floor, wood wall and porcelain tile hallway design with white walls
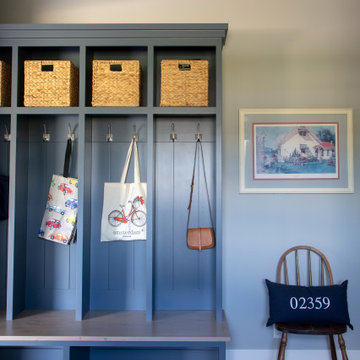
Lockers are located in the hall between back entry and the laundry room. Open style with hooks and seating.
Hallway - mid-sized cottage porcelain tile and wood wall hallway idea in Milwaukee with gray walls
Hallway - mid-sized cottage porcelain tile and wood wall hallway idea in Milwaukee with gray walls
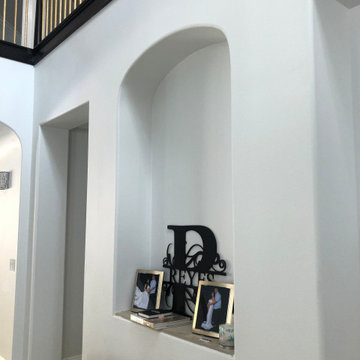
This Entryway Table Will Be a decorative space that is mainly used to put down keys or other small items. Table with tray at bottom. Console Table
Inspiration for a small modern porcelain tile, beige floor, wood ceiling and wood wall hallway remodel in Los Angeles with white walls
Inspiration for a small modern porcelain tile, beige floor, wood ceiling and wood wall hallway remodel in Los Angeles with white walls
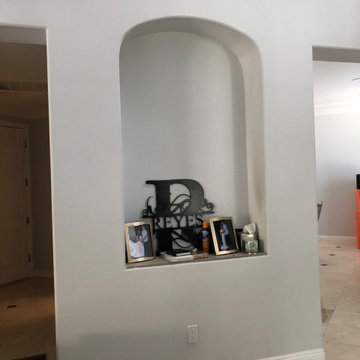
This Entryway Table Will Be a decorative space that is mainly used to put down keys or other small items. Table with tray at bottom. Console Table
Hallway - small modern porcelain tile, beige floor, wood ceiling and wood wall hallway idea in Los Angeles with white walls
Hallway - small modern porcelain tile, beige floor, wood ceiling and wood wall hallway idea in Los Angeles with white walls
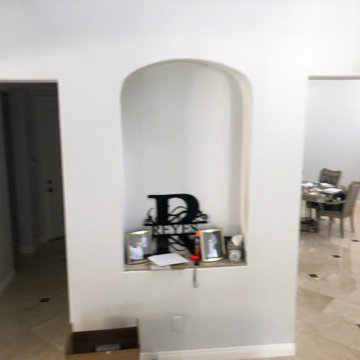
This Entryway Table Will Be a decorative space that is mainly used to put down keys or other small items. Table with tray at bottom. Console Table
Example of a small minimalist porcelain tile, beige floor, wood ceiling and wood wall hallway design in Los Angeles with white walls
Example of a small minimalist porcelain tile, beige floor, wood ceiling and wood wall hallway design in Los Angeles with white walls
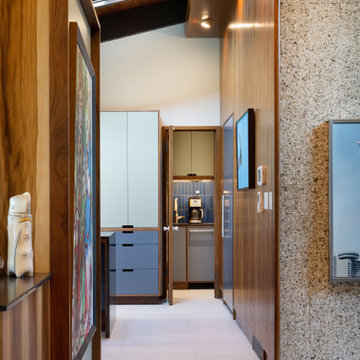
Inspiration for a 1950s porcelain tile, gray floor, exposed beam and wood wall hallway remodel in Kansas City with multicolored walls
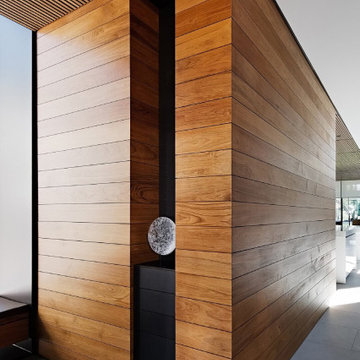
8,700 SF residence; demolition of an existing single-family residence, including garage, driveway, hardscapes, fencing, and planters. Construction of a new two-story, single-family residence, attached garage and sunken courtyard, partial basement, front yard + side yard fence, driveway, and hardscape.
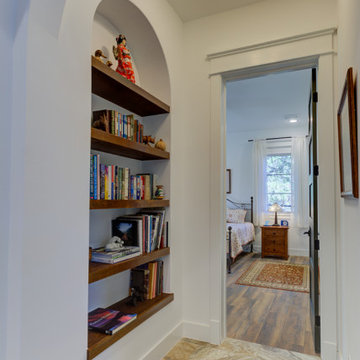
Hallway - mid-sized mediterranean porcelain tile, beige floor and wood wall hallway idea in Austin with white walls
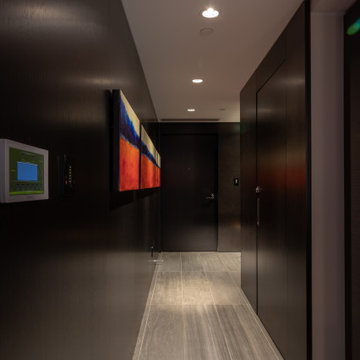
Example of a mid-sized trendy porcelain tile, brown floor and wood wall hallway design in Vancouver with brown walls
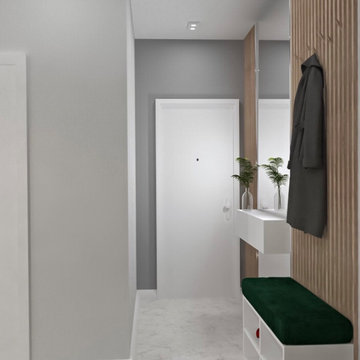
Inspiration for a small contemporary porcelain tile, white floor and wood wall hallway remodel with gray walls
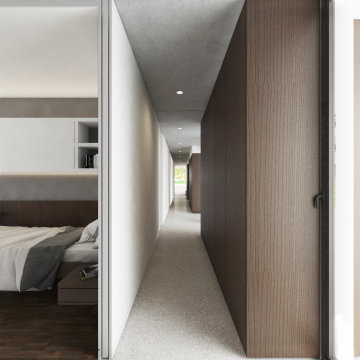
Ispirata alla tipologia a corte del baglio siciliano, la residenza è immersa in un ampio oliveto e si sviluppa su pianta quadrata da 30 x 30 m, con un corpo centrale e due ali simmetriche che racchiudono una corte interna.
L’accesso principale alla casa è raggiungibile da un lungo sentiero che attraversa l’oliveto e porta all’ ampio cancello scorrevole, centrale rispetto al prospetto principale e che permette di accedere sia a piedi che in auto.
Le due ali simmetriche contengono rispettivamente la zona notte e una zona garage per ospitare auto d’epoca da collezione, mentre il corpo centrale è costituito da un ampio open space per cucina e zona living, che nella zona a destra rispetto all’ingresso è collegata ad un’ala contenente palestra e zona musica.
Un’ala simmetrica a questa contiene la camera da letto padronale con zona benessere, bagno turco, bagno e cabina armadio. I due corpi sono separati da un’ampia veranda collegata visivamente e funzionalmente agli spazi della zona giorno, accessibile anche dall’ingresso secondario della proprietà. In asse con questo ambiente è presente uno spazio piscina, immerso nel verde del giardino.
La posizione delle ampie vetrate permette una continuità visiva tra tutti gli ambienti della casa, sia interni che esterni, mentre l’uitlizzo di ampie pannellature in brise soleil permette di gestire sia il grado di privacy desiderata che l’irraggiamento solare in ingresso.
La distribuzione interna è finalizzata a massimizzare ulteriormente la percezione degli spazi, con lunghi percorsi continui che definiscono gli spazi funzionali e accompagnano lo sguardo verso le aperture sul giardino o sulla corte interna.
In contrasto con la semplicità dell’intonaco bianco e delle forme essenziali della facciata, è stata scelta una palette colori naturale, ma intensa, con texture ricche come la pietra d’iseo a pavimento e le venature del noce per la falegnameria.
Solo la zona garage, separata da un ampio cristallo dalla zona giorno, presenta una texture di cemento nudo a vista, per creare un piacevole contrasto con la raffinata superficie delle automobili.
Inspired by sicilian ‘baglio’, the house is surrounded by a wide olive tree grove and its floorplan is based on 30 x 30 sqm square, the building is shaped like a C figure, with two symmetrical wings embracing a regular inner courtyard.
The white simple rectangular main façade is divided by a wide portal that gives access to the house both by
car and by foot.
The two symmetrical wings above described are designed to contain a garage for collectible luxury vintage cars on the right and the bedrooms on the left.
The main central body will contain a wide open space while a protruding small wing on the right will host a cosy gym and music area.
The same wing, repeated symmetrically on the right side will host the main bedroom with spa, sauna and changing room. In between the two protruding objects, a wide veranda, accessible also via a secondary entrance, aligns the inner open space with the pool area.
The wide windows allow visual connection between all the various spaces, including outdoor ones.
The simple color palette and the austerity of the outdoor finishes led to the choosing of richer textures for the indoors such as ‘pietra d’iseo’ and richly veined walnut paneling. The garage area is the only one characterized by a rough naked concrete finish on the walls, in contrast with the shiny polish of the cars’ bodies.
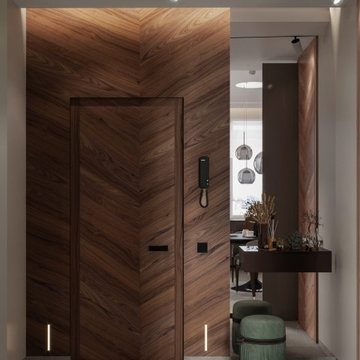
Inspiration for a mid-sized contemporary porcelain tile, gray floor and wood wall hallway remodel in Barcelona with gray walls
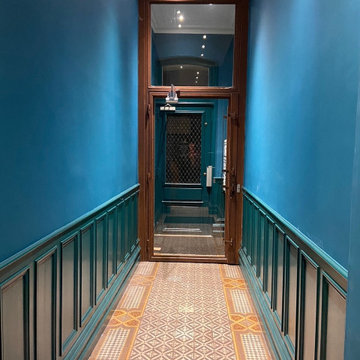
Plongez dans l'élégance intemporelle de notre récente réalisation - un couloir captivant où l'harmonie des tons verts sauge et bleu crée une atmosphère sophistiquée.
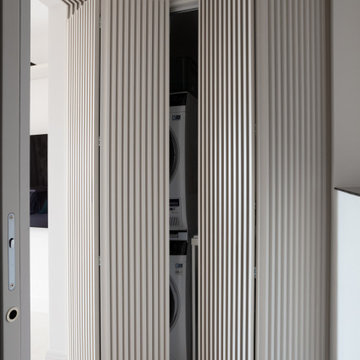
La piccola lavanderia
Un sottovolume di millerighe colore su colore definisce lo spazio disimpegno tra il salone ed il bagno degli ospiti.
Nascosta dietro la pannellarura tridimensionale, la piccola lavanderia contiene in poco spazio tutto il necessario per la gestione domestica del bucato.
L'apertura a libro delle porte rende possibile utilizzare agevolmente tutto lo spazio a disposizione
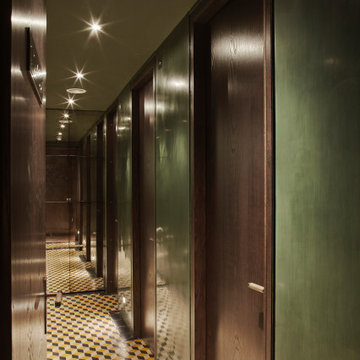
Hallway - mid-sized modern porcelain tile, yellow floor and wood wall hallway idea in Wiltshire with green walls
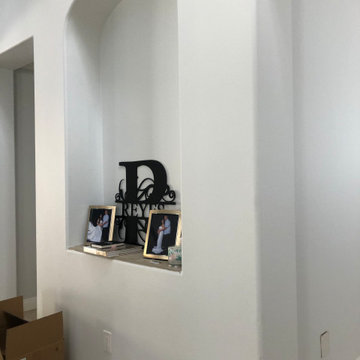
This Entryway Table Will Be a decorative space that is mainly used to put down keys or other small items. Table with tray at bottom. Console Table
Hallway - small modern porcelain tile, beige floor, wood ceiling and wood wall hallway idea in Los Angeles with white walls
Hallway - small modern porcelain tile, beige floor, wood ceiling and wood wall hallway idea in Los Angeles with white walls
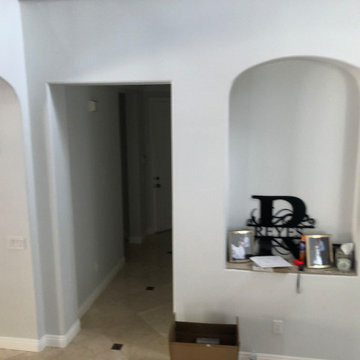
This Entryway Table Will Be a decorative space that is mainly used to put down keys or other small items. Table with tray at bottom. Console Table
Inspiration for a small modern porcelain tile, beige floor, wood ceiling and wood wall hallway remodel in Los Angeles with white walls
Inspiration for a small modern porcelain tile, beige floor, wood ceiling and wood wall hallway remodel in Los Angeles with white walls
Porcelain Tile and Wood Wall Hallway Ideas
1





