Porcelain Tile Asian Living Room Ideas
Refine by:
Budget
Sort by:Popular Today
1 - 20 of 73 photos
Item 1 of 3

From our first meeting with the client, the process focused on a design that was inspired by the Asian Garden Theory.
The home is sited to overlook a tranquil saltwater lagoon to the south, which uses barrowed landscaping as a powerful element of design to draw you through the house. Visitors enter through a path of stones floating upon a reflecting pool that extends to the home’s foundations. The centralized entertaining area is flanked by family spaces to the east and private spaces to the west. Large spaces for social gathering are linked with intimate niches of reflection and retreat to create a home that is both spacious yet intimate. Transparent window walls provide expansive views of the garden spaces to create a sense of connectivity between the home and nature.
This Asian contemporary home also contains the latest in green technology and design. Photovoltaic panels, LED lighting, VRF Air Conditioning, and a high-performance building envelope reduce the energy consumption. Strategically located loggias and garden elements provide additional protection from the direct heat of the South Florida sun, bringing natural diffused light to the interior and helping to reduce reliance on electric lighting and air conditioning. Low VOC substances and responsibly, locally, and sustainably sourced materials were also selected for both interior and exterior finishes.
One of the challenging aspects of this home’s design was to make it appear as if it were floating on one continuous body of water. The reflecting pools and ponds located at the perimeter of the house were designed to be integrated into the foundation of the house. The result is a sanctuary from the hectic lifestyle of South Florida into a reflective and tranquil retreat within.
Photography by Sargent Architectual Photography
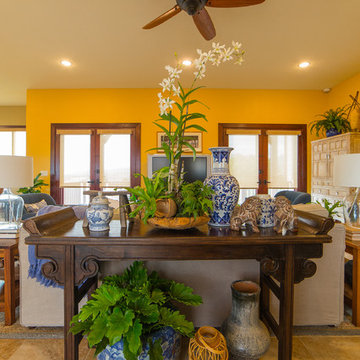
Kurt Stevens
Example of a large formal and open concept porcelain tile living room design in Hawaii with yellow walls and a wall-mounted tv
Example of a large formal and open concept porcelain tile living room design in Hawaii with yellow walls and a wall-mounted tv
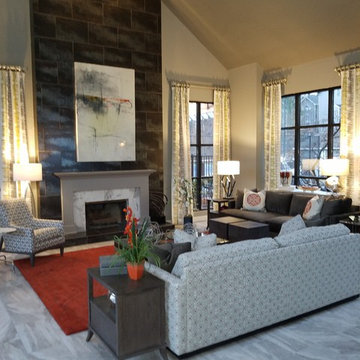
Creating an inviting Asian/Modern mix by using bold orange reds, earthy grays, reflective metallic, porcelain tiles, and contemporary artwork.
Inspiration for a large asian open concept porcelain tile and gray floor living room remodel in Atlanta with gray walls, a standard fireplace, a tile fireplace and a wall-mounted tv
Inspiration for a large asian open concept porcelain tile and gray floor living room remodel in Atlanta with gray walls, a standard fireplace, a tile fireplace and a wall-mounted tv
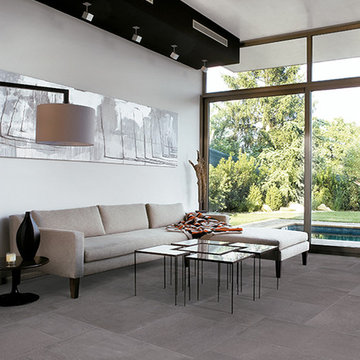
For more information on the Foussana collection, please visit http://walkerzanger.com/collections/products.php?view=style&mat=Zen&coll=Foussana
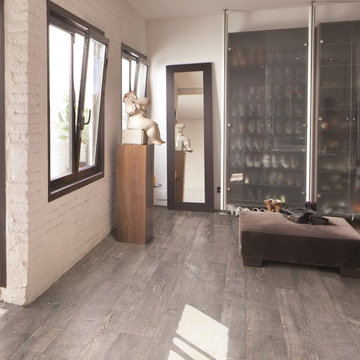
Porcelain
Statale captures the look of pickled wood in a durable porcelain tile. Completely authentic, down to the dusky grey colors and beautiful variation of the rift cut grain, Statale is offered in four colors, the smoky grey Fumo and medium grey Vapore, as well as Paglia and Aria.
For more information on the Statale collection, visit http://walkerzanger.com/collections/products.php?view=style&mat=Zen&coll=Statale
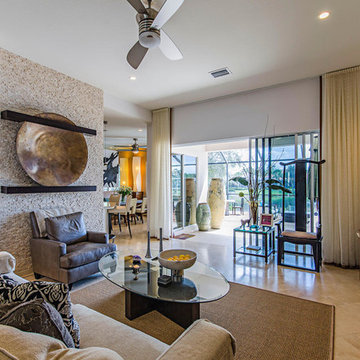
Looking towards the back deck from the living room. Dining area is to the left.
Custom wall treatment with split face stone, asian inspired bronze plate.
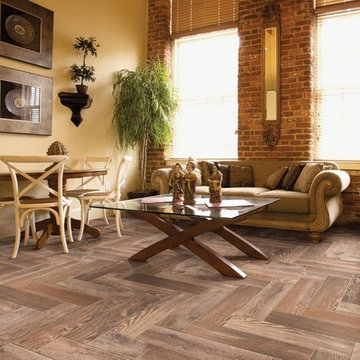
Inspiration for a formal and loft-style porcelain tile living room remodel in Chicago with yellow walls
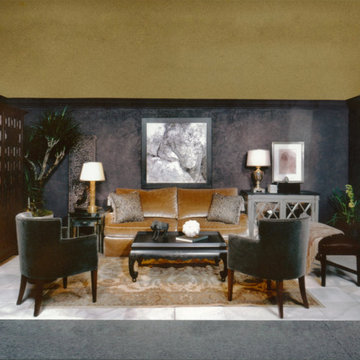
Inspiration for a mid-sized zen formal and enclosed porcelain tile and gray floor living room remodel in San Diego with gray walls, a standard fireplace, a stone fireplace and no tv
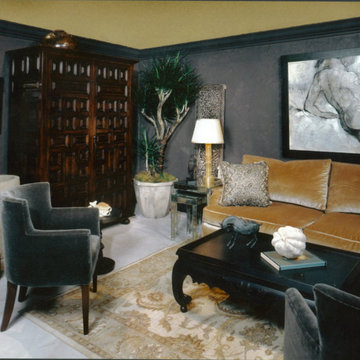
Living room - mid-sized formal and enclosed porcelain tile and gray floor living room idea in San Diego with gray walls, no fireplace and no tv
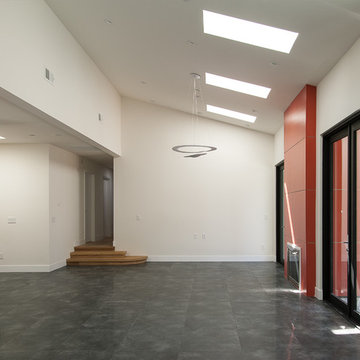
Open layout; living room, dinning room and kitchen.
Photo credit: Arnona Oren
Large asian open concept porcelain tile living room photo in San Francisco with white walls, a standard fireplace, a concrete fireplace and no tv
Large asian open concept porcelain tile living room photo in San Francisco with white walls, a standard fireplace, a concrete fireplace and no tv
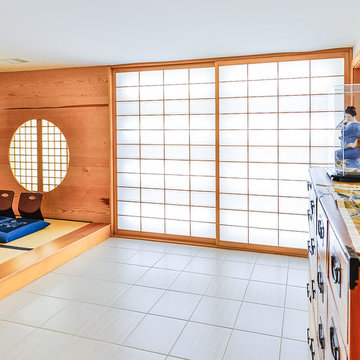
Living room - mid-sized asian enclosed porcelain tile and white floor living room idea in DC Metro with white walls and no fireplace
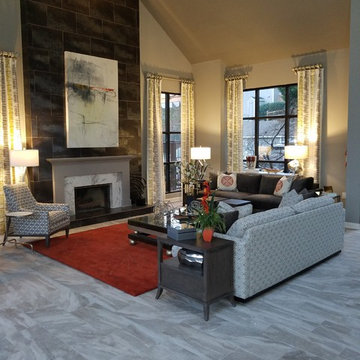
Creating an inviting Asian/Modern mix by using bold orange reds, earthy grays, reflective metallic, porcelain tiles, and contemporary artwork.
Living room - large asian open concept porcelain tile and gray floor living room idea in Atlanta with gray walls, a standard fireplace, a tile fireplace and a wall-mounted tv
Living room - large asian open concept porcelain tile and gray floor living room idea in Atlanta with gray walls, a standard fireplace, a tile fireplace and a wall-mounted tv
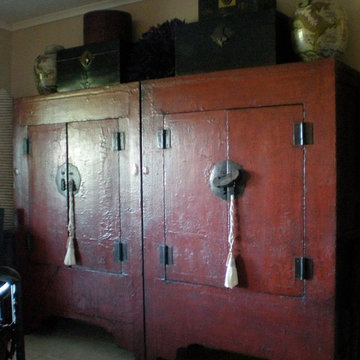
Beautiful impressive red lacquered antique Chinese cabinet pair, used in this living room.
Large zen formal and open concept porcelain tile living room photo in Orange County with beige walls and a concealed tv
Large zen formal and open concept porcelain tile living room photo in Orange County with beige walls and a concealed tv
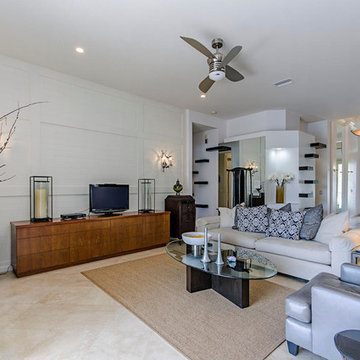
Living room towards entry. Custom credenza shown.
Inspiration for a mid-sized zen formal and enclosed porcelain tile and beige floor living room remodel in Las Vegas with white walls, no fireplace and a tv stand
Inspiration for a mid-sized zen formal and enclosed porcelain tile and beige floor living room remodel in Las Vegas with white walls, no fireplace and a tv stand
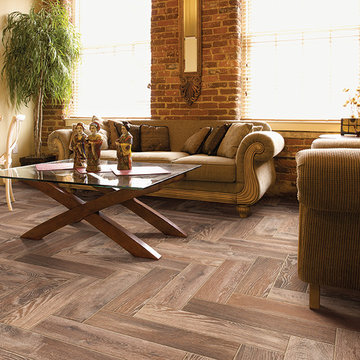
American Naturals Collection by Mediterranea
Example of a mid-sized zen porcelain tile living room design in DC Metro with beige walls and no fireplace
Example of a mid-sized zen porcelain tile living room design in DC Metro with beige walls and no fireplace
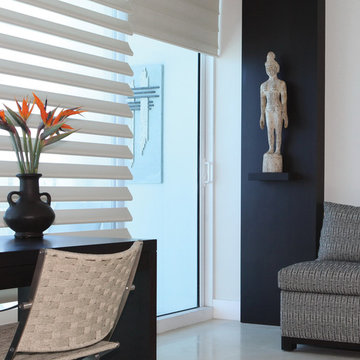
Asian formal porcelain tile and white floor living room photo in New York with white walls
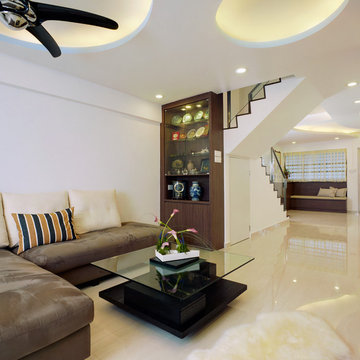
Zen’s minimalism is often misconstrued in Singapore as “lesser works involved”. In fact, the key to Zen is to ensure sufficient and strategically placed storage space for owners, while maximising the feel of spaciousness. This ensures that the entire space will not be clouded by clutter. For this project, nOtch kept the key Zen elements of balance, harmony and relaxation, while incorporating fengshui elements, in a modern finishing. A key fengshui element is the flowing stream ceiling design, which directs all auspicious Qi from the main entrance into the heart of the home, and gathering them in the ponds. This project was selected by myPaper生活 》家居to be a half-paged feature on their weekly interior design advise column.
Photos by: Watson Lau (Wats Behind The Lens Pte Ltd)
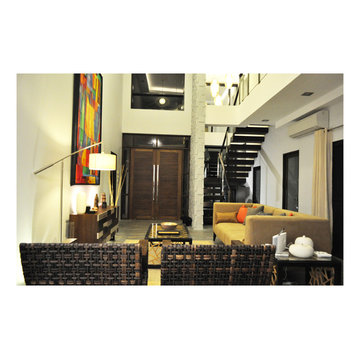
Large zen open concept porcelain tile living room photo in Other with white walls, no fireplace and no tv
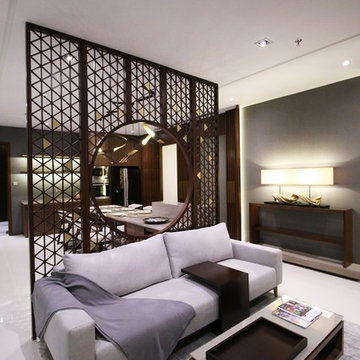
Metrics Global Sdn. Bhd.
Inspiration for a small open concept porcelain tile living room remodel in Other with a bar, beige walls, no fireplace and a media wall
Inspiration for a small open concept porcelain tile living room remodel in Other with a bar, beige walls, no fireplace and a media wall
Porcelain Tile Asian Living Room Ideas
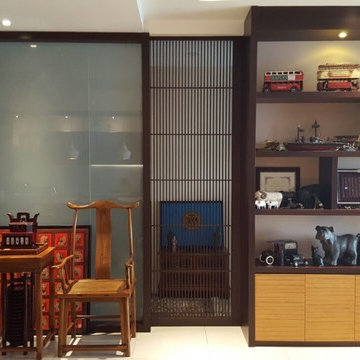
Inspiration for a mid-sized asian enclosed porcelain tile and beige floor living room remodel in Other with gray walls
1





