Porcelain Tile Basement with a Stone Fireplace Ideas
Refine by:
Budget
Sort by:Popular Today
1 - 20 of 191 photos
Item 1 of 3

Example of a large transitional walk-out porcelain tile and brown floor basement design in Columbus with gray walls, a corner fireplace and a stone fireplace
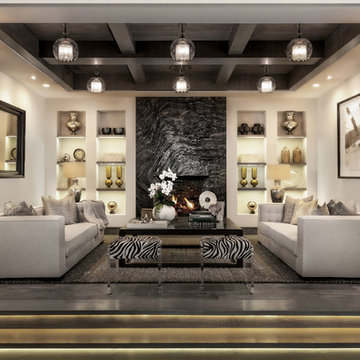
Elegant seating area in the basement entertainment space. Photography: Applied Photography
Inspiration for a huge transitional walk-out porcelain tile and brown floor basement remodel in Orange County with white walls, a standard fireplace and a stone fireplace
Inspiration for a huge transitional walk-out porcelain tile and brown floor basement remodel in Orange County with white walls, a standard fireplace and a stone fireplace

Phoenix Photographic
Inspiration for a mid-sized contemporary look-out porcelain tile and beige floor basement remodel in Detroit with beige walls, a ribbon fireplace and a stone fireplace
Inspiration for a mid-sized contemporary look-out porcelain tile and beige floor basement remodel in Detroit with beige walls, a ribbon fireplace and a stone fireplace
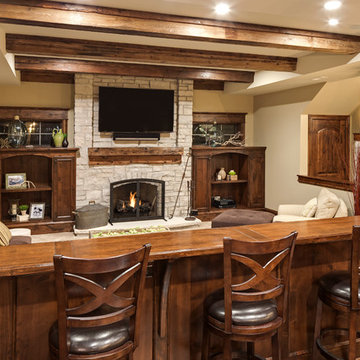
Jon Huelskamp Landmark
Large elegant walk-out porcelain tile and brown floor basement photo in Chicago with beige walls, a standard fireplace and a stone fireplace
Large elegant walk-out porcelain tile and brown floor basement photo in Chicago with beige walls, a standard fireplace and a stone fireplace
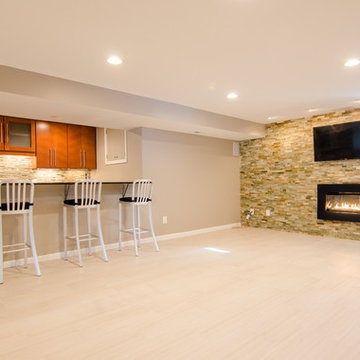
Jacqueline Binkley
Basement - huge contemporary walk-out porcelain tile basement idea in DC Metro with beige walls and a stone fireplace
Basement - huge contemporary walk-out porcelain tile basement idea in DC Metro with beige walls and a stone fireplace
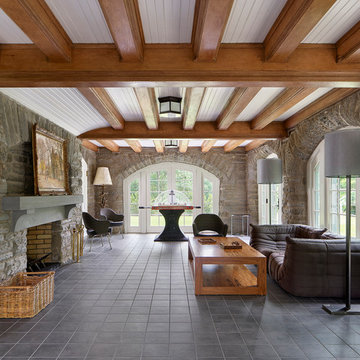
A basement renovation allowed our client to convert this space into a game room, complete with a handsome original fireplace.
Example of a large transitional walk-out porcelain tile and gray floor basement design in Philadelphia with gray walls, a standard fireplace and a stone fireplace
Example of a large transitional walk-out porcelain tile and gray floor basement design in Philadelphia with gray walls, a standard fireplace and a stone fireplace
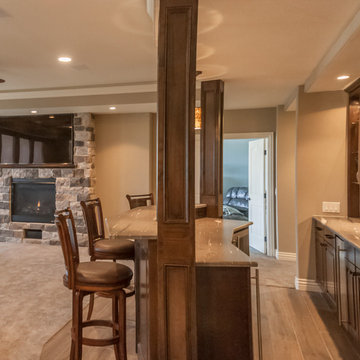
Walk behind wet bar. Photo: Andrew J Hathaway (Brothers Construction)
Large transitional walk-out porcelain tile basement photo in Denver with beige walls, a standard fireplace and a stone fireplace
Large transitional walk-out porcelain tile basement photo in Denver with beige walls, a standard fireplace and a stone fireplace
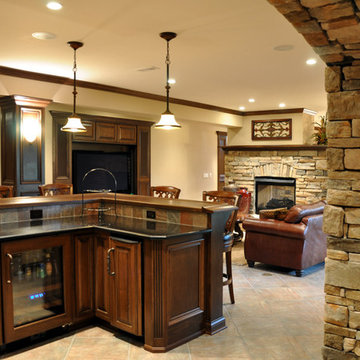
The dark custom cabinetry is off set by the light tile and stone work throughout the lower level.
Elegant walk-out porcelain tile basement photo in Cincinnati with beige walls, a standard fireplace and a stone fireplace
Elegant walk-out porcelain tile basement photo in Cincinnati with beige walls, a standard fireplace and a stone fireplace
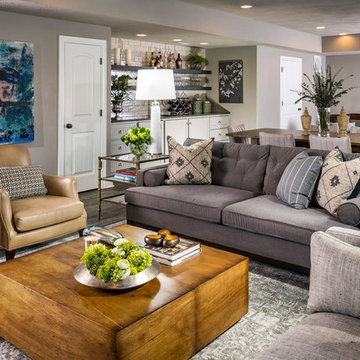
Example of a mid-sized transitional walk-out porcelain tile basement design in Other with gray walls, a standard fireplace and a stone fireplace
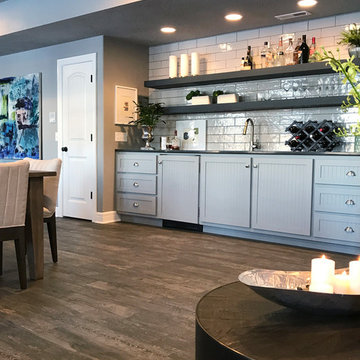
Mid-sized transitional walk-out porcelain tile basement photo in Other with gray walls, a standard fireplace and a stone fireplace
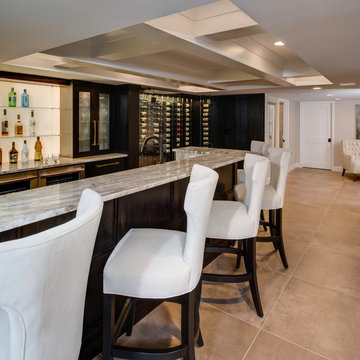
Phoenix Photographic
Inspiration for a mid-sized contemporary look-out porcelain tile and beige floor basement remodel in Detroit with beige walls, a ribbon fireplace and a stone fireplace
Inspiration for a mid-sized contemporary look-out porcelain tile and beige floor basement remodel in Detroit with beige walls, a ribbon fireplace and a stone fireplace
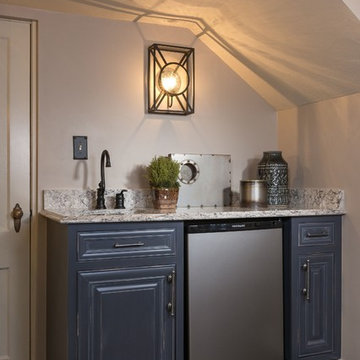
Basement remodel with semi-finished adjacent craft room, bathroom, and 2nd floor laundry / cedar closet. Salesperson Jeff Brown. Project Manager Dave West. Interior Designer Carolyn Rand. In-house design Brandon Okone
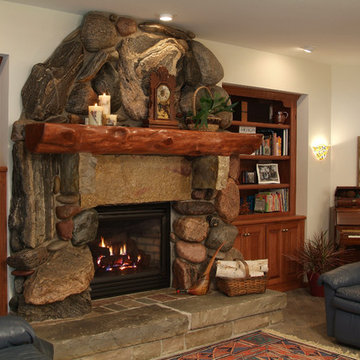
Walk out lower level family room gas fireplace with custom massive rock surround and log mantel. This lower level has a barn wood stamped concrete floor which runs from the family space into the kitchen and sunroom.
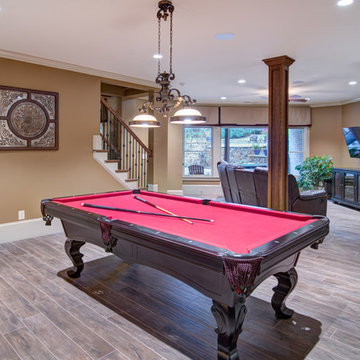
This client wanted their Terrace Level to be comprised of the warm finishes and colors found in a true Tuscan home. Basement was completely unfinished so once we space planned for all necessary areas including pre-teen media area and game room, adult media area, home bar and wine cellar guest suite and bathroom; we started selecting materials that were authentic and yet low maintenance since the entire space opens to an outdoor living area with pool. The wood like porcelain tile used to create interest on floors was complimented by custom distressed beams on the ceilings. Real stucco walls and brick floors lit by a wrought iron lantern create a true wine cellar mood. A sloped fireplace designed with brick, stone and stucco was enhanced with the rustic wood beam mantle to resemble a fireplace seen in Italy while adding a perfect and unexpected rustic charm and coziness to the bar area. Finally decorative finishes were applied to columns for a layered and worn appearance. Tumbled stone backsplash behind the bar was hand painted for another one of a kind focal point. Some other important features are the double sided iron railed staircase designed to make the space feel more unified and open and the barrel ceiling in the wine cellar. Carefully selected furniture and accessories complete the look.
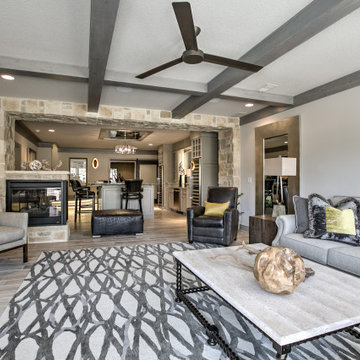
Lower level with see through fireplace
Mid-sized trendy walk-out porcelain tile and brown floor basement photo in Kansas City with a bar, gray walls, a two-sided fireplace and a stone fireplace
Mid-sized trendy walk-out porcelain tile and brown floor basement photo in Kansas City with a bar, gray walls, a two-sided fireplace and a stone fireplace
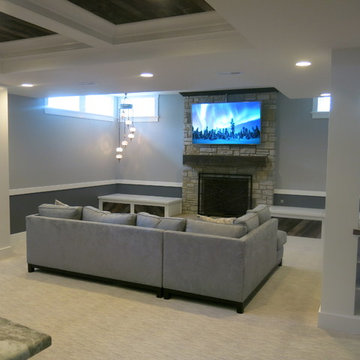
Function Basement Design
Mid-sized transitional look-out porcelain tile basement photo in Chicago with a stone fireplace
Mid-sized transitional look-out porcelain tile basement photo in Chicago with a stone fireplace
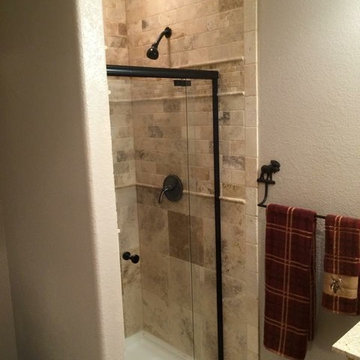
Example of a large cottage porcelain tile basement design in Denver with a standard fireplace and a stone fireplace
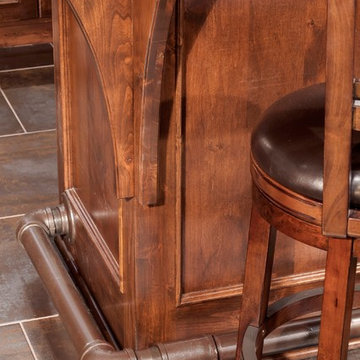
Jon Huelskamp Landmark
Example of a large classic walk-out porcelain tile and brown floor basement design in Chicago with beige walls, a standard fireplace and a stone fireplace
Example of a large classic walk-out porcelain tile and brown floor basement design in Chicago with beige walls, a standard fireplace and a stone fireplace
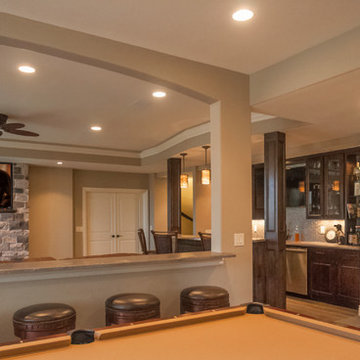
Fireplace, wine cellar and wet bar. Photo: Andrew J Hathaway (Brothers Construction)
Basement - large transitional walk-out porcelain tile basement idea in Denver with beige walls, a standard fireplace and a stone fireplace
Basement - large transitional walk-out porcelain tile basement idea in Denver with beige walls, a standard fireplace and a stone fireplace
Porcelain Tile Basement with a Stone Fireplace Ideas
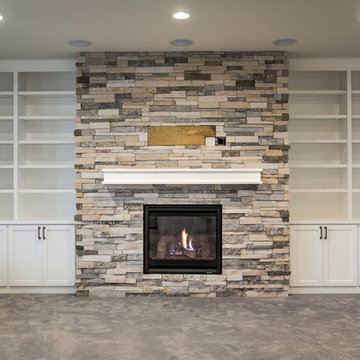
Basement - country walk-out porcelain tile basement idea in Omaha with a standard fireplace and a stone fireplace
1





