Porcelain Tile Dining Room with Brown Walls Ideas
Refine by:
Budget
Sort by:Popular Today
1 - 20 of 268 photos
Item 1 of 3
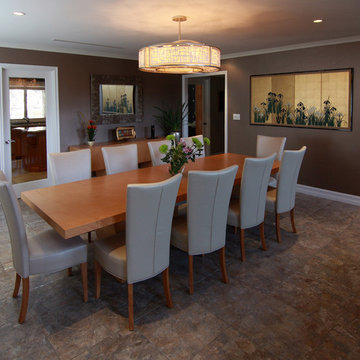
David William Photography
Kitchen/dining room combo - large contemporary porcelain tile kitchen/dining room combo idea in Los Angeles with brown walls and no fireplace
Kitchen/dining room combo - large contemporary porcelain tile kitchen/dining room combo idea in Los Angeles with brown walls and no fireplace
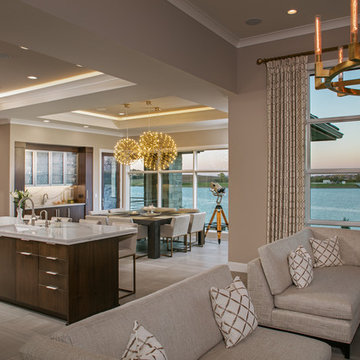
Example of a large trendy porcelain tile and brown floor great room design in Omaha with brown walls and no fireplace
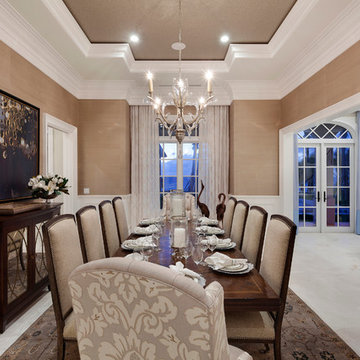
Photography by ibi Designs
Example of a huge classic porcelain tile and beige floor dining room design in Miami with brown walls and no fireplace
Example of a huge classic porcelain tile and beige floor dining room design in Miami with brown walls and no fireplace
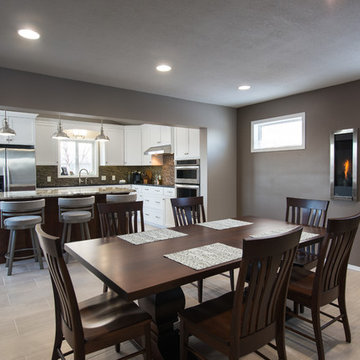
Beautifully crafted painted and cherry cabinetry are accented by the modern tile floors, stunning glass tile backsplash, bold granite and the unique "torch" style fireplace. Modern style meets old world craftsmanship with the addition of the Amish build cherry trestle dining room table and chairs.
Todd Myra Photography
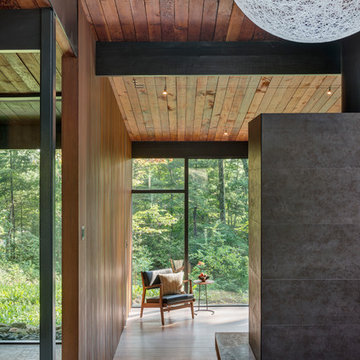
Flavin Architects was chosen for the renovation due to their expertise with Mid-Century-Modern and specifically Henry Hoover renovations. Respect for the integrity of the original home while accommodating a modern family’s needs is key. Practical updates like roof insulation, new roofing, and radiant floor heat were combined with sleek finishes and modern conveniences. Photo by: Nat Rea Photography
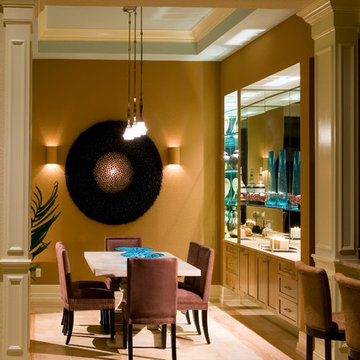
The Bondi designed and built by John Cannon Homes in a Tampa, Florida waterfront community. This two-story home at 3,681SF is designed to be a place where a family can create a legacy of rich, joyful stories to be told and re-told through the years. A home filled with amenities that provide the perfect setting to live and play in the best traditions of the Florida lifestyle. The Bondi floorplan features 3 bedrooms, 4 Baths, great room, bonus room, study and 2-car garage.
Gene Pollux Photography
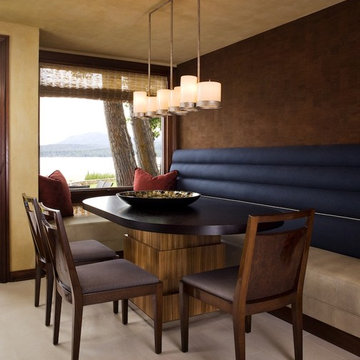
Example of a mid-sized mountain style porcelain tile great room design in San Francisco with brown walls and a standard fireplace
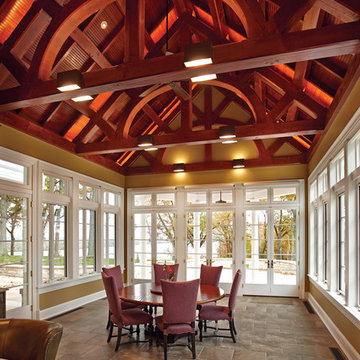
Large transitional porcelain tile and brown floor kitchen/dining room combo photo in Other with brown walls and no fireplace
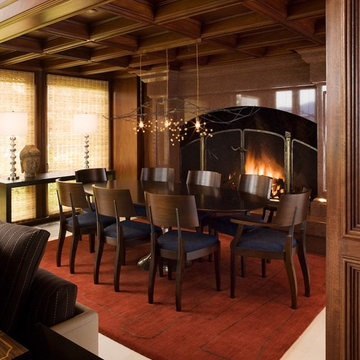
Inspiration for a mid-sized rustic porcelain tile great room remodel in San Francisco with brown walls, a standard fireplace and a wood fireplace surround
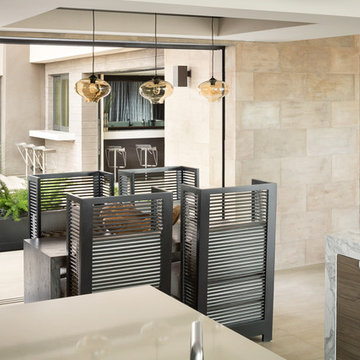
Inspiration for a huge contemporary porcelain tile and beige floor kitchen/dining room combo remodel in Las Vegas with brown walls
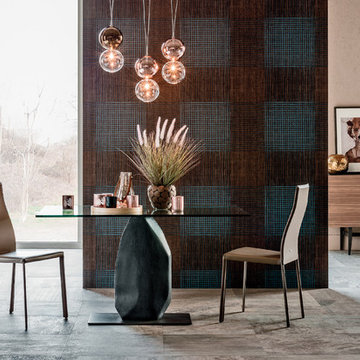
Designed by Oriano Favaretto for Cattelan Italia and manufactured in Italy, Obelisco Contemporary Dining Table helps realize a truly special space that weds refinement and functionality with bold lines and graceful curves.
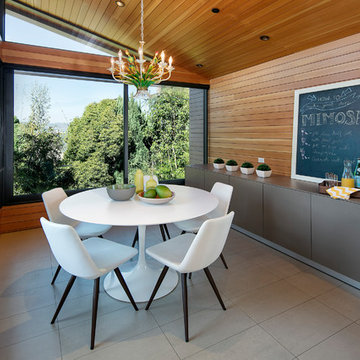
An informal dining area sits just off the kitchen. Floor-to-ceiling windows on the second-story paired with wood-paneled walls make the room feel like it is up in the trees.
Photo: Jim Bartsch
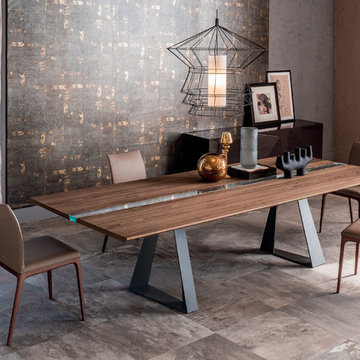
Designed by Daniele Molteni for Cattelan Italia and manufactured in Italy, River Modern Dining Table offers bold lines with an industrial edge that serve to both define it in a contemporary style and confirm it as a striking piece of furniture.
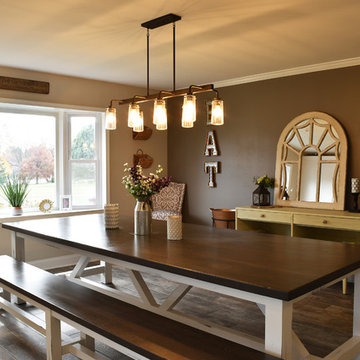
Enclosed dining room - mid-sized country porcelain tile and brown floor enclosed dining room idea in Baltimore with brown walls and no fireplace
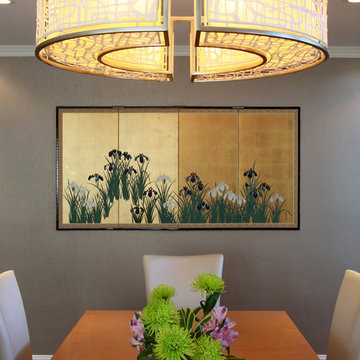
David William Photography
Example of a large trendy porcelain tile kitchen/dining room combo design in Los Angeles with brown walls and no fireplace
Example of a large trendy porcelain tile kitchen/dining room combo design in Los Angeles with brown walls and no fireplace
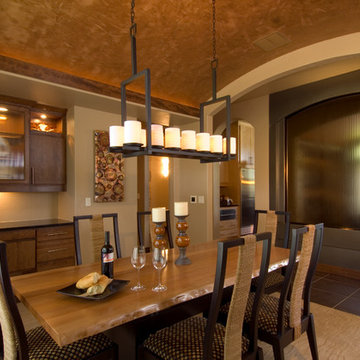
Example of a mid-sized trendy porcelain tile and brown floor enclosed dining room design in Denver with brown walls and no fireplace
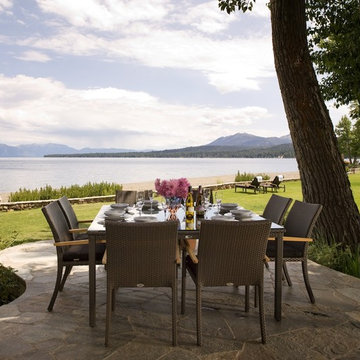
Inspiration for a mid-sized rustic porcelain tile great room remodel in San Francisco with brown walls
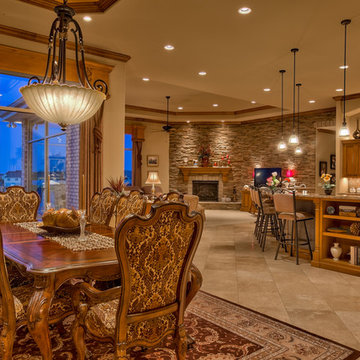
Home Built by Arjay Builders, Inc.
Photo by Amoura Productions
Cabinetry Provided by Eurowood Cabinetry, Inc.
Kitchen/dining room combo - large traditional porcelain tile kitchen/dining room combo idea in Omaha with brown walls, a corner fireplace and a stone fireplace
Kitchen/dining room combo - large traditional porcelain tile kitchen/dining room combo idea in Omaha with brown walls, a corner fireplace and a stone fireplace
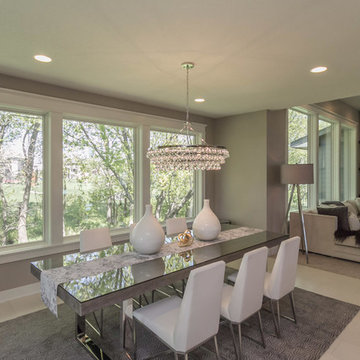
Great room - contemporary porcelain tile and beige floor great room idea in Other with brown walls
Porcelain Tile Dining Room with Brown Walls Ideas
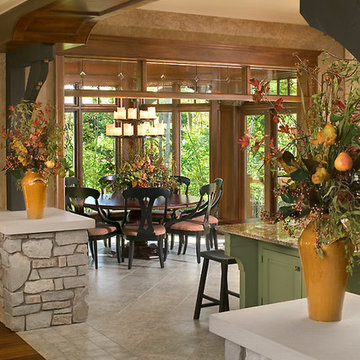
Inspired by historic homes in America’s grand old neighborhoods, the Wainsborough combines the rich character and architectural craftsmanship of the past with contemporary conveniences. Perfect for today’s busy lifestyles, the home is the perfect blend of past and present. Touches of the ever-popular Shingle Style – from the cedar lap siding to the pitched roof – imbue the home with all-American charm without sacrificing modern convenience.
Exterior highlights include stone detailing, multiple entries, transom windows and arched doorways. Inside, the home features a livable open floor plan as well as 10-foot ceilings. The kitchen, dining room and family room flow together, with a large fireplace and an inviting nearby deck. A children’s wing over the garage, a luxurious master suite and adaptable design elements give the floor plan the flexibility to adapt as a family’s needs change. “Right-size” rooms live large, but feel cozy. While the floor plan reflects a casual, family-friendly lifestyle, craftsmanship throughout includes interesting nooks and window seats, all hallmarks of the past.
The main level includes a kitchen with a timeless character and architectural flair. Designed to function as a modern gathering room reflecting the trend toward the kitchen serving as the heart of the home, it features raised panel, hand-finished cabinetry and hidden, state-of-the-art appliances. Form is as important as function, with a central square-shaped island serving as a both entertaining and workspace. Custom-designed features include a pull-out bookshelf for cookbooks as well as a pull-out table for extra seating. Other first-floor highlights include a dining area with a bay window, a welcoming hearth room with fireplace, a convenient office and a handy family mud room near the side entrance. A music room off the great room adds an elegant touch to this otherwise comfortable, casual home.
Upstairs, a large master suite and master bath ensures privacy. Three additional children’s bedrooms are located in a separate wing over the garage. The lower level features a large family room and adjacent home theater, a guest room and bath and a convenient wine and wet bar.
1





