Porcelain Tile Kitchen with Colored Appliances Ideas
Refine by:
Budget
Sort by:Popular Today
81 - 100 of 1,161 photos
Item 1 of 3
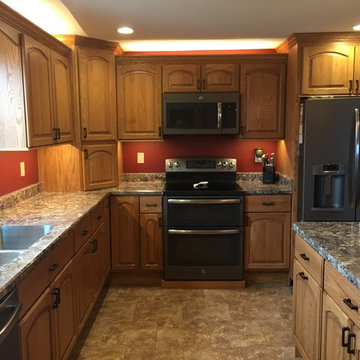
Eat-in kitchen - mid-sized traditional l-shaped porcelain tile eat-in kitchen idea in Cedar Rapids with an undermount sink, raised-panel cabinets, medium tone wood cabinets, laminate countertops, colored appliances and an island
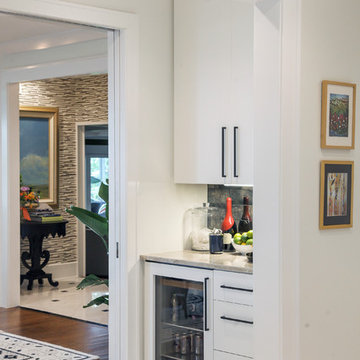
Shanna Wolf Photography
Inspiration for a small contemporary porcelain tile and white floor kitchen pantry remodel in Other with flat-panel cabinets, white cabinets, quartzite countertops, gray backsplash, ceramic backsplash, colored appliances and an island
Inspiration for a small contemporary porcelain tile and white floor kitchen pantry remodel in Other with flat-panel cabinets, white cabinets, quartzite countertops, gray backsplash, ceramic backsplash, colored appliances and an island
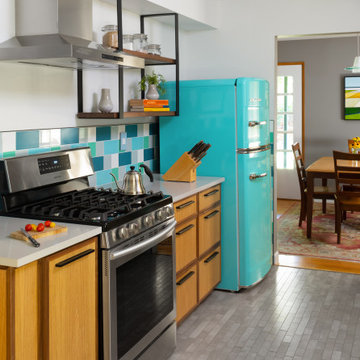
This playful kitchen is a nod in several directions of eras past; mid-mod, vintage and deco. The custom cabinets feature Walnut framed Oak doors and sleek black pulls. A neutral gray floor grounds the bright pops of clay tile and the Big Chill vintage style refrigerator.
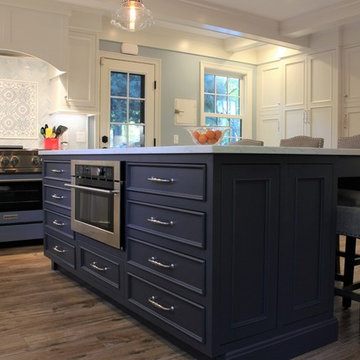
For this Tudor style 1930's Kitchen Renovation, we removed a servant's chamber stairwell and butler's pantry in order to gain space more space for a bustling family. We also added a door and staircase to down to an outside patio creating a direct connection to the outdoors.
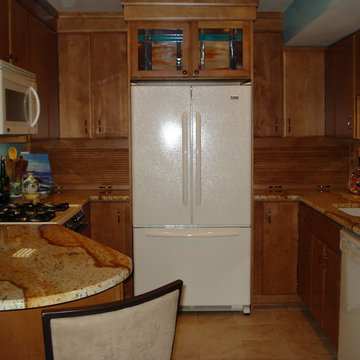
Every inch was utilized to improve the function of this 9" x 9' kitchen. Placing a French door refrigerator in the center of the room allowed the extension of the counter with two bar stools for seating. The corner base cabinets have turntables for full access, more than doubling the lower storage for pots, pans, bowls and cookware. There is now a trash/recycle cabinet in the peninsula, organized drawer bases, and for this homeowner who hated the clutter - tambour door garages to hide the coffee maker and other appliances. The homeowner did not want stainless appliances and opted for the bisque finish, which hides fingerprints and daily abuse. The final touch was a focal point above the refrigerator - a custom designed stained glass overlay on the doors. Photo: CLWdesigns
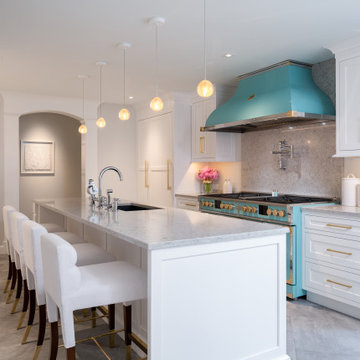
The objective of this luxury kitchen renovation was to transform a 30-year-old, closed off kitchen into a brighter, more contemporary working triangle with excellent storage space. We worked closely with our clients to create a plan for better flow and a more sophisticated ambiance for entertaining. For this renovation we added an island to an open floor plan, utilized luxury appliance, and added direct access to the outdoor patio space resulting in a stunning transformation that exceeded or clients’ expectations.
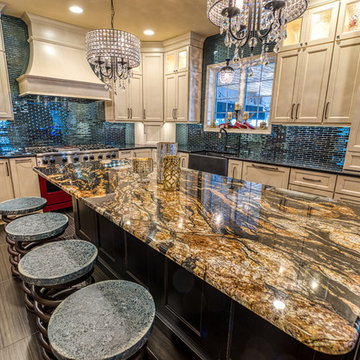
Example of a large eclectic l-shaped porcelain tile and black floor enclosed kitchen design in Philadelphia with a farmhouse sink, recessed-panel cabinets, white cabinets, granite countertops, blue backsplash, glass tile backsplash, colored appliances, an island and black countertops
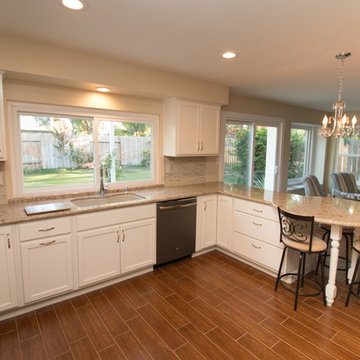
KraftMaid canvas cabinetry with Cambria Berkley quartz countertops with bullnose edge, Kohler sink and faucet, GE Slate appliances, quartzite and glass mosaic backsplash, wood plank tile floor.
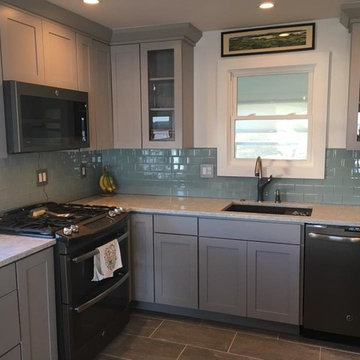
Small beach style u-shaped porcelain tile eat-in kitchen photo in Burlington with a single-bowl sink, flat-panel cabinets, gray cabinets, quartzite countertops, green backsplash, subway tile backsplash, colored appliances and an island
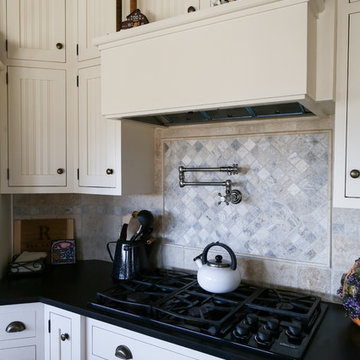
Enclosed kitchen - mid-sized craftsman u-shaped porcelain tile and multicolored floor enclosed kitchen idea in Other with a farmhouse sink, recessed-panel cabinets, white cabinets, soapstone countertops, beige backsplash, porcelain backsplash, colored appliances and an island
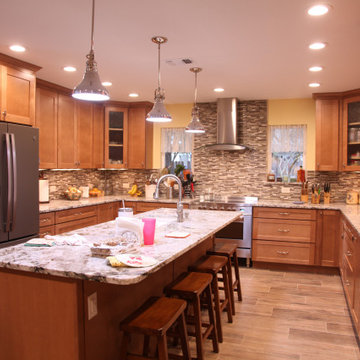
kitchen addition
Eat-in kitchen - large traditional u-shaped porcelain tile and gray floor eat-in kitchen idea in Other with an undermount sink, shaker cabinets, medium tone wood cabinets, granite countertops, multicolored backsplash, glass tile backsplash, colored appliances, an island and gray countertops
Eat-in kitchen - large traditional u-shaped porcelain tile and gray floor eat-in kitchen idea in Other with an undermount sink, shaker cabinets, medium tone wood cabinets, granite countertops, multicolored backsplash, glass tile backsplash, colored appliances, an island and gray countertops

Example of a small trendy u-shaped porcelain tile and blue floor eat-in kitchen design in Los Angeles with a double-bowl sink, shaker cabinets, gray cabinets, quartz countertops, white backsplash, quartz backsplash, colored appliances, no island and white countertops
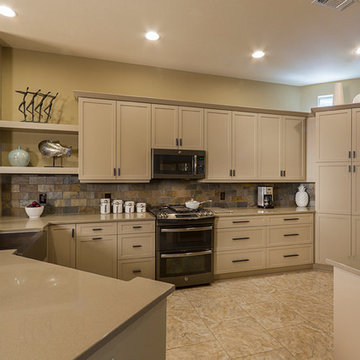
Photography by Jeffrey Volker
Example of a mid-sized transitional porcelain tile open concept kitchen design in Phoenix with a farmhouse sink, shaker cabinets, beige cabinets, quartz countertops, multicolored backsplash, stone tile backsplash and colored appliances
Example of a mid-sized transitional porcelain tile open concept kitchen design in Phoenix with a farmhouse sink, shaker cabinets, beige cabinets, quartz countertops, multicolored backsplash, stone tile backsplash and colored appliances
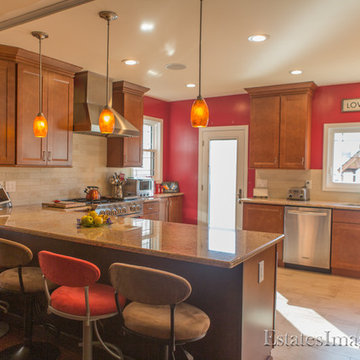
Timothy Anderson
Estates Images Photography
EstatesImages.com
Inspiration for a large contemporary l-shaped porcelain tile and beige floor eat-in kitchen remodel in Newark with an undermount sink, recessed-panel cabinets, medium tone wood cabinets, granite countertops, beige backsplash, subway tile backsplash, colored appliances and a peninsula
Inspiration for a large contemporary l-shaped porcelain tile and beige floor eat-in kitchen remodel in Newark with an undermount sink, recessed-panel cabinets, medium tone wood cabinets, granite countertops, beige backsplash, subway tile backsplash, colored appliances and a peninsula
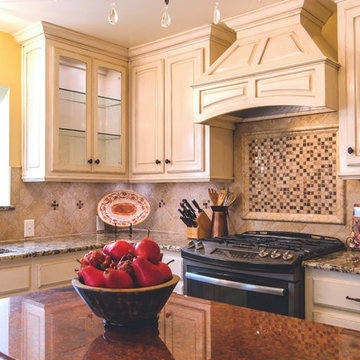
Dan Flatley
Example of a large classic u-shaped porcelain tile eat-in kitchen design in Dallas with a double-bowl sink, raised-panel cabinets, distressed cabinets, granite countertops, beige backsplash, mosaic tile backsplash, colored appliances and an island
Example of a large classic u-shaped porcelain tile eat-in kitchen design in Dallas with a double-bowl sink, raised-panel cabinets, distressed cabinets, granite countertops, beige backsplash, mosaic tile backsplash, colored appliances and an island
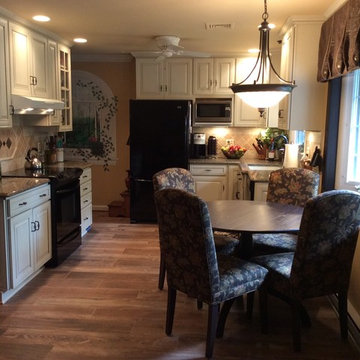
This kitchen got a complete make-over. New cabinets, backsplash, quartz counters, upholstered chairs, window treatments, paint color, tile floor that looks like rustic wood, lighting and paint color. The Trompe L'Oeil window finishes a blank space.
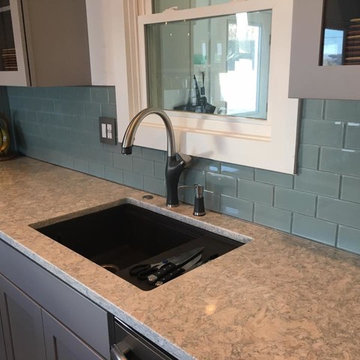
Inspiration for a small coastal u-shaped porcelain tile eat-in kitchen remodel in Burlington with a single-bowl sink, flat-panel cabinets, gray cabinets, quartzite countertops, green backsplash, subway tile backsplash, colored appliances and an island
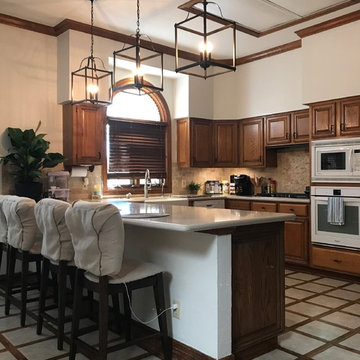
Eat-in kitchen - mid-sized traditional u-shaped porcelain tile and beige floor eat-in kitchen idea in Austin with a farmhouse sink, raised-panel cabinets, dark wood cabinets, quartzite countertops, beige backsplash, marble backsplash, colored appliances and a peninsula
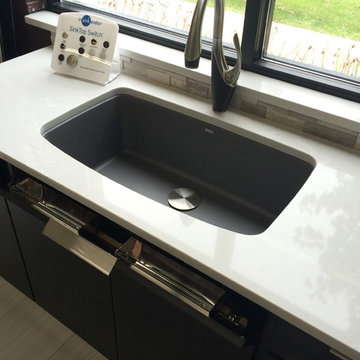
Cabinets:
Waypoint Cabinetry | Maple Espresso & Painted Stone
Countertops:
Caeserstone Countertops - Alpine Mist and
Leathered Lennon Granite
Backsplash:
Topcu Wooden White Marble
Plumbing: Blanco and Shocke
Stove and Hood:
Blue Star
Porcelain Tile Kitchen with Colored Appliances Ideas
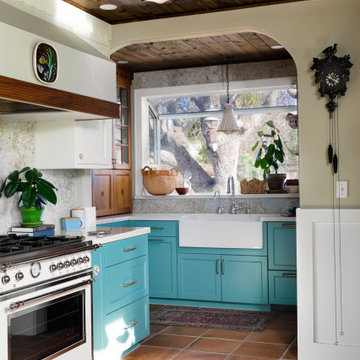
The Bertazzoni range keeps with an old world feel.
Eat-in kitchen - mid-sized eclectic u-shaped porcelain tile, multicolored floor and wood ceiling eat-in kitchen idea in San Francisco with a farmhouse sink, recessed-panel cabinets, multicolored backsplash, terra-cotta backsplash, colored appliances, no island and white countertops
Eat-in kitchen - mid-sized eclectic u-shaped porcelain tile, multicolored floor and wood ceiling eat-in kitchen idea in San Francisco with a farmhouse sink, recessed-panel cabinets, multicolored backsplash, terra-cotta backsplash, colored appliances, no island and white countertops
5





