Porcelain Tile Kitchen with Colored Appliances Ideas
Refine by:
Budget
Sort by:Popular Today
101 - 120 of 1,161 photos
Item 1 of 3
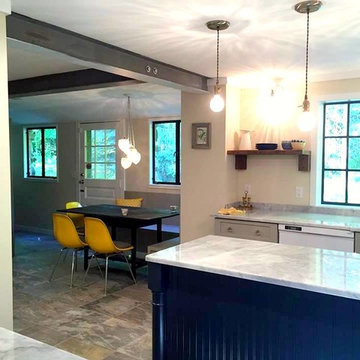
Eat-in kitchen - mid-sized eclectic u-shaped porcelain tile eat-in kitchen idea in New York with a farmhouse sink, shaker cabinets, gray cabinets, marble countertops, beige backsplash, colored appliances and an island
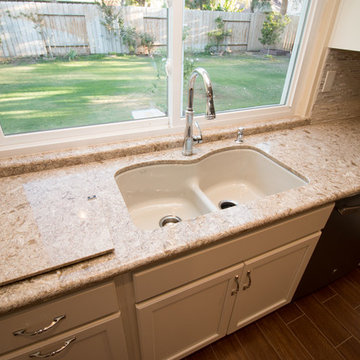
KraftMaid canvas cabinetry with Cambria Berkley quartz countertops with bullnose edge, Kohler sink and faucet, GE Slate appliances, quartzite and glass mosaic backsplash, wood plank tile floor.
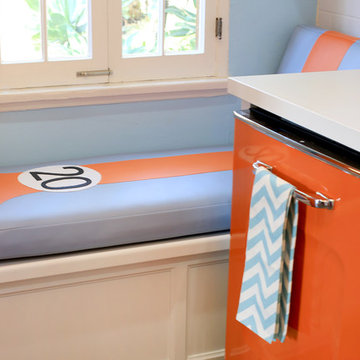
Sera Trimble
Kitchen - small transitional porcelain tile kitchen idea in Los Angeles with an undermount sink, white cabinets, quartz countertops, white backsplash, subway tile backsplash and colored appliances
Kitchen - small transitional porcelain tile kitchen idea in Los Angeles with an undermount sink, white cabinets, quartz countertops, white backsplash, subway tile backsplash and colored appliances
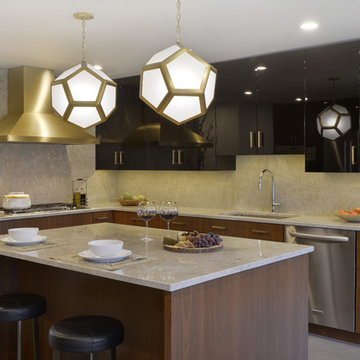
This kitchen was a collaboration between Bilotta Designer Danielle Florie and Peter Coffin of Doyle Coffin Architecture. A young couple with three kids living, for years, in their 1960s colonial, needed a change. They wanted to transform the home, situated in beautiful Ridgefield, CT, into a contemporary “farmhouse”. For the kitchen they yearned for something “hip”, yet elegant – a mix of Mid-Century Modern, Hollywood Regency and Art Deco. The original kitchen was a traditional, inset cabinet in a honey colored cherry – a far cry from the current space. After much research on Houzz, primarily, they came to hire Bilotta and Doyle Coffin to bring their project to life.
The contemporary cabinetry for the wall and tall cabinets are flat panel, MDF in a high-gloss black finish; the bases are flat cut walnut with a custom stain. The gold accents from the Richelieu hardware to the custom Amoré hood to the light fixtures (and even the table base) were all “must-haves” by the client – even her flatware is gold!
The Madra Perla Quartzite backsplash and countertops, and the 24x24 porcelain floor tiles (that look like cement) were done with by Terra Tile & Marble.
Appliances are a mix of Wolf and KitchenAid.
Designer: Danielle Florie
Architect: Peter Coffin of Doyle Coffin Architecture
Photo Credit: Peter Krupenye
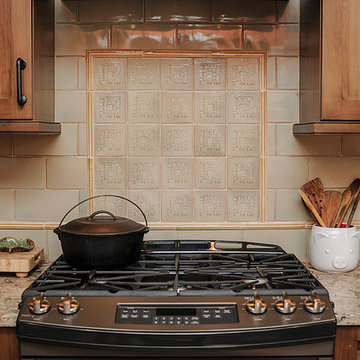
Photography: Rickie Agapito Built by: S&W Kitchens
Working with old homes requires careful planning and selection of materials. The clients wanted to keep with the Arts and Crafts aesthetics of this 1923 bungalow. Modern conveniences such as a USB charging drawer, LED lighting, and interior cabinet storage options all help to bring this space together.
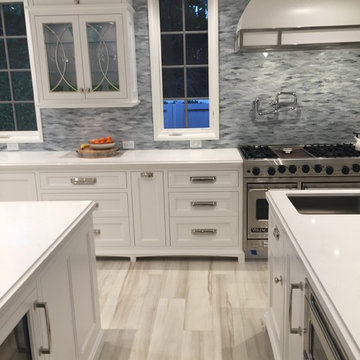
Transitional u-shaped porcelain tile kitchen photo in Boston with an undermount sink, beaded inset cabinets, white cabinets, quartzite countertops, blue backsplash, glass tile backsplash, colored appliances and two islands
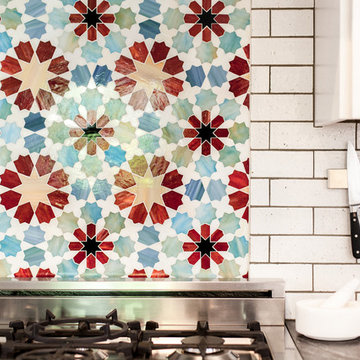
Kelly Vorves Photography
Inspiration for a mid-sized transitional u-shaped porcelain tile enclosed kitchen remodel in San Francisco with a farmhouse sink, glass-front cabinets, white cabinets, granite countertops, white backsplash, subway tile backsplash, colored appliances and a peninsula
Inspiration for a mid-sized transitional u-shaped porcelain tile enclosed kitchen remodel in San Francisco with a farmhouse sink, glass-front cabinets, white cabinets, granite countertops, white backsplash, subway tile backsplash, colored appliances and a peninsula
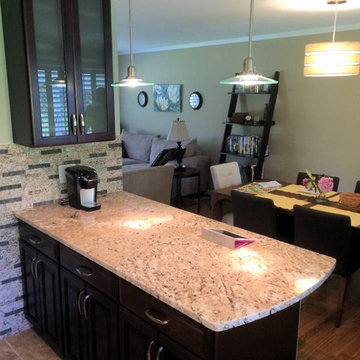
In this Crestwood, MO kitchen remodel we removed the existing flooring down to the subfloor. Demolished the existing plaster walls, modified the existing electrical and completely revamped the existing plumbing and ventilation. All new drywall was installed with insulation & vapor barriers on the exterior walls. New porcelain tiles were installed with new transitions to the existing wood floors. All new cabinets and appliances were installed as well along with new granite countertops. This space is a very small space, but is very well organized to maximize storage, etc.
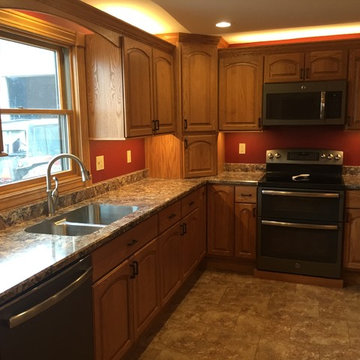
Inspiration for a mid-sized timeless l-shaped porcelain tile eat-in kitchen remodel in Cedar Rapids with an undermount sink, raised-panel cabinets, medium tone wood cabinets, laminate countertops, colored appliances and an island
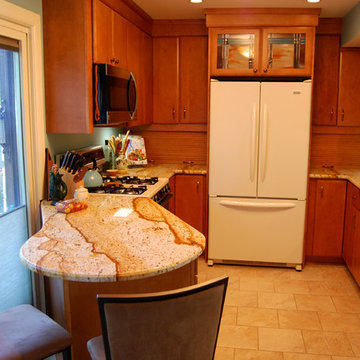
By switching the placement of the range and the refrigerator not only does the kitchen feel larger but the counters now extend past the slider door and provide a breakfast area with a couple of barstools. Photo: Jessica Howe, AllKindsofPhhotography.com
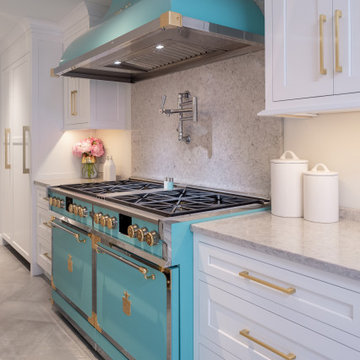
The jewel of this luxury kitchen renovation is the Tiffany blue gas range and matching bell hood by Officine Gullo. While the nautically inspired chrome fixtures and full-height white cabinets with satin brass hardware by Lisa Jarvis brighten the space, the crown molding and inset details lend a hand to the classic interiors aesthetic.
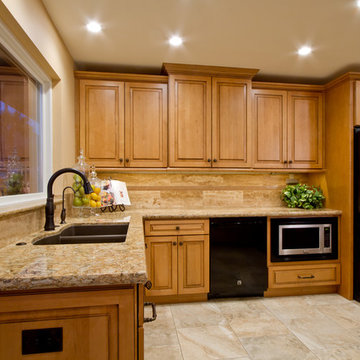
Taube Photography
Transitional porcelain tile eat-in kitchen photo in Phoenix with a single-bowl sink, raised-panel cabinets, medium tone wood cabinets, glass countertops, beige backsplash, stone tile backsplash, colored appliances and an island
Transitional porcelain tile eat-in kitchen photo in Phoenix with a single-bowl sink, raised-panel cabinets, medium tone wood cabinets, glass countertops, beige backsplash, stone tile backsplash, colored appliances and an island
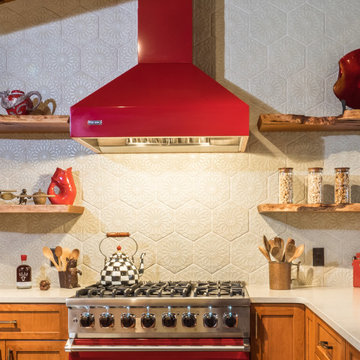
Eat-in kitchen - mid-sized eclectic u-shaped porcelain tile and brown floor eat-in kitchen idea in Philadelphia with a farmhouse sink, shaker cabinets, medium tone wood cabinets, quartz countertops, beige backsplash, porcelain backsplash, colored appliances, a peninsula and beige countertops
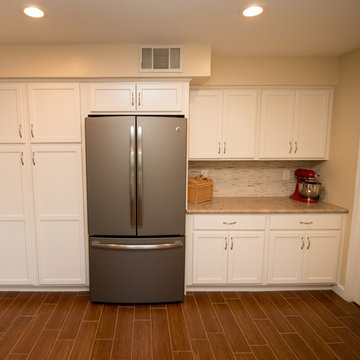
KraftMaid canvas cabinetry with Cambria Berkley quartz countertops with bullnose edge, Kohler sink and faucet, GE Slate appliances, quartzite and glass mosaic backsplash, wood plank tile floor.
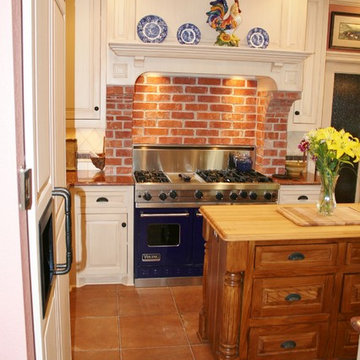
Major Kitchen Remodel in Southlake Texas
Huge elegant l-shaped porcelain tile eat-in kitchen photo in Dallas with an undermount sink, raised-panel cabinets, white cabinets, granite countertops, white backsplash, ceramic backsplash, colored appliances and a peninsula
Huge elegant l-shaped porcelain tile eat-in kitchen photo in Dallas with an undermount sink, raised-panel cabinets, white cabinets, granite countertops, white backsplash, ceramic backsplash, colored appliances and a peninsula
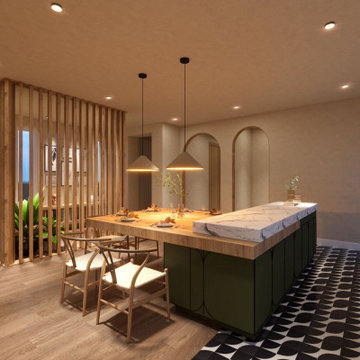
An amalgamation of the dining space and the kitchen island. An open floor plan with a screen divider at the entrance creating an open separation between the living room, family room and kitchen/dining.
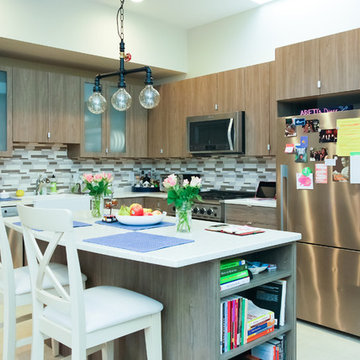
Example of a mid-sized trendy l-shaped porcelain tile open concept kitchen design in Boston with a farmhouse sink, flat-panel cabinets, gray cabinets, quartz countertops, gray backsplash, ceramic backsplash, colored appliances and an island
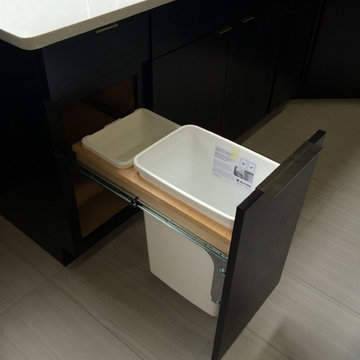
Cabinets:
Waypoint Cabinetry | Maple Espresso & Painted Stone
Countertops:
Caeserstone Countertops - Alpine Mist and
Leathered Lennon Granite
Backsplash:
Topcu Wooden White Marble
Plumbing: Blanco and Shocke
Stove and Hood:
Blue Star
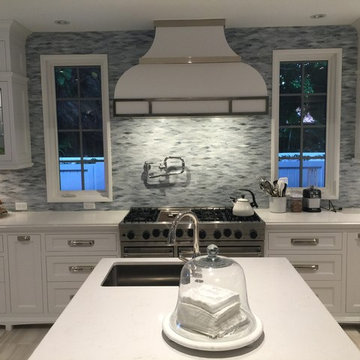
Transitional u-shaped porcelain tile kitchen photo in Boston with an undermount sink, beaded inset cabinets, white cabinets, quartzite countertops, blue backsplash, glass tile backsplash, colored appliances and two islands
Porcelain Tile Kitchen with Colored Appliances Ideas
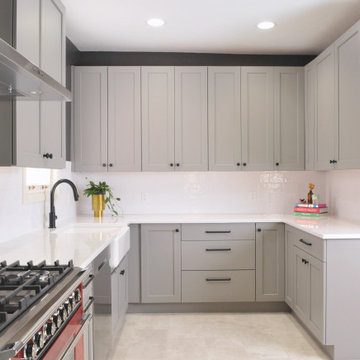
Completely new kitchen. Great red range!
Example of a mid-sized minimalist u-shaped porcelain tile and gray floor enclosed kitchen design in Oklahoma City with a farmhouse sink, shaker cabinets, gray cabinets, quartz countertops, white backsplash, ceramic backsplash, colored appliances, no island and white countertops
Example of a mid-sized minimalist u-shaped porcelain tile and gray floor enclosed kitchen design in Oklahoma City with a farmhouse sink, shaker cabinets, gray cabinets, quartz countertops, white backsplash, ceramic backsplash, colored appliances, no island and white countertops
6





