Porcelain Tile Kitchen with Colored Appliances Ideas
Refine by:
Budget
Sort by:Popular Today
121 - 140 of 1,161 photos
Item 1 of 3
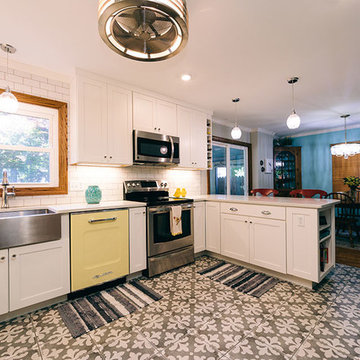
The owners of this 1930’s craftsman home in West Lafayette were ready to fall in love with their home all over again. To do so, they had to remove the giraffe-inspired flooring, dated wallpaper, and stucco soffits. Beyond the aesthetic appeal of a retro style kitchen design, these homeowners turned to Riverside Construction to plan their kitchen remodel for maximum efficiency—to create useful and efficient storage space, larger countertops, and improve traffic flow.
This complete kitchen gut and remodel involved tearing down walls, including removing a small partition near the stove, to gain much needed square footage. The existing peninsula was relocated to the opposite side of the kitchen, and the range and refrigerator exchanged places for improved functionality. White Shaker style Wellborn cabinets, yellow Retro “Big Chill” appliances and a retro pendant light/fan combo by Fanimation rounded out this bright and airy kitchen remodel.
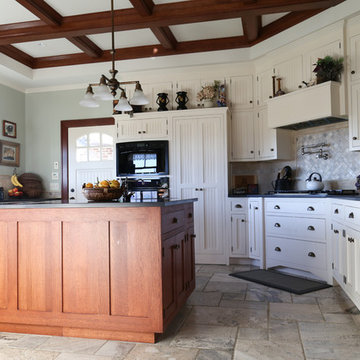
Mid-sized arts and crafts u-shaped porcelain tile and multicolored floor enclosed kitchen photo in Other with a farmhouse sink, recessed-panel cabinets, white cabinets, soapstone countertops, beige backsplash, porcelain backsplash, colored appliances and an island
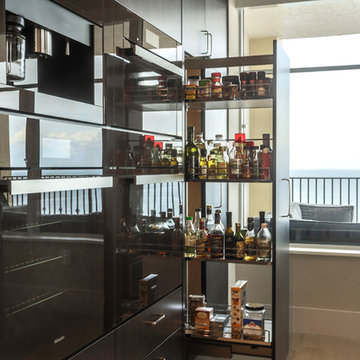
Brandi Image Photography
Inspiration for a mid-sized contemporary l-shaped porcelain tile kitchen remodel in Tampa with an undermount sink, flat-panel cabinets, dark wood cabinets, quartzite countertops, stone slab backsplash, colored appliances and an island
Inspiration for a mid-sized contemporary l-shaped porcelain tile kitchen remodel in Tampa with an undermount sink, flat-panel cabinets, dark wood cabinets, quartzite countertops, stone slab backsplash, colored appliances and an island
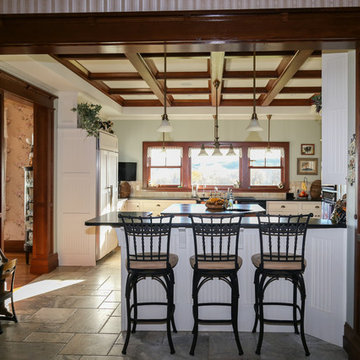
Example of a mid-sized arts and crafts u-shaped porcelain tile and multicolored floor enclosed kitchen design in Other with a farmhouse sink, recessed-panel cabinets, white cabinets, soapstone countertops, beige backsplash, porcelain backsplash, colored appliances and an island
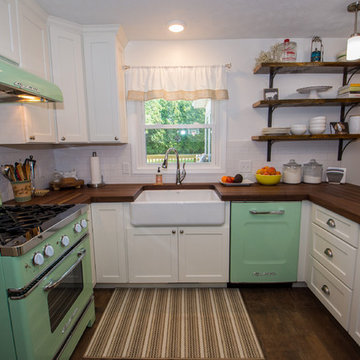
Medallion Cabinetry:
Dana Pointe Flat Panel
White Icing on Maple
Backsplash:
American Olean "Profiles" Ice White Subway Tile
Bostik Tru-Color White Grout
Floor:
Florida Tile "Cellar" Tone High Definition Porcelain
Accessories/ Fixtures:
Delta Single Handle Pull-Down Faucet
Kohler Apron Front
Hickory Hardware
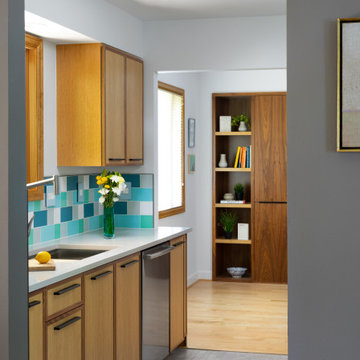
This playful kitchen is a nod in several directions of eras past; mid-mod, vintage and deco. The custom cabinets feature Walnut framed Oak doors and sleek black pulls. A neutral gray floor grounds the bright pops of clay tile and the Big Chill vintage style refrigerator.
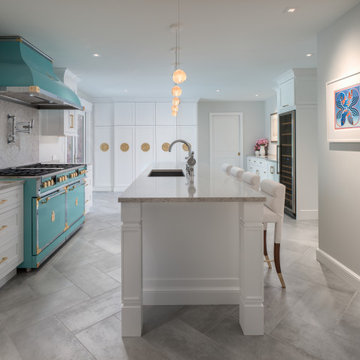
The objective of this luxury kitchen renovation was to transform a 30-year-old, closed off kitchen into a brighter, more contemporary working triangle with excellent storage space. We worked closely with our clients to create a plan for better flow and a more sophisticated ambiance for entertaining. For this renovation we added an island to an open floor plan, utilized luxury appliance, and added direct access to the outdoor patio space resulting in a stunning transformation that exceeded or clients’ expectations.
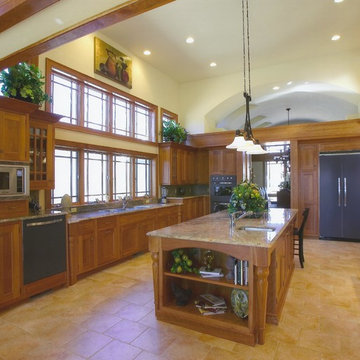
Example of a large arts and crafts l-shaped porcelain tile eat-in kitchen design in Charlotte with an undermount sink, shaker cabinets, medium tone wood cabinets, granite countertops, gray backsplash, stone tile backsplash, colored appliances and two islands
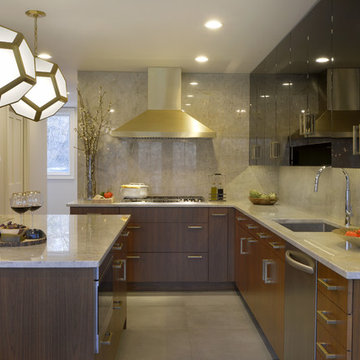
This kitchen was a collaboration between Bilotta Designer Danielle Florie and Peter Coffin of Doyle Coffin Architecture. A young couple with three kids living, for years, in their 1960s colonial, needed a change. They wanted to transform the home, situated in beautiful Ridgefield, CT, into a contemporary “farmhouse”. For the kitchen they yearned for something “hip”, yet elegant – a mix of Mid-Century Modern, Hollywood Regency and Art Deco. The original kitchen was a traditional, inset cabinet in a honey colored cherry – a far cry from the current space. After much research on Houzz, primarily, they came to hire Bilotta and Doyle Coffin to bring their project to life.
The contemporary cabinetry for the wall and tall cabinets are flat panel, MDF in a high-gloss black finish; the bases are flat cut walnut with a custom stain. The gold accents from the Richelieu hardware to the custom Amoré hood to the light fixtures (and even the table base) were all “must-haves” by the client – even her flatware is gold!
The Madra Perla Quartzite backsplash and countertops, and the 24x24 porcelain floor tiles (that look like cement) were done with by Terra Tile & Marble.
Appliances are a mix of Wolf and KitchenAid.
Designer: Danielle Florie
Architect: Peter Coffin of Doyle Coffin Architecture
Photo Credit: Peter Krupenye
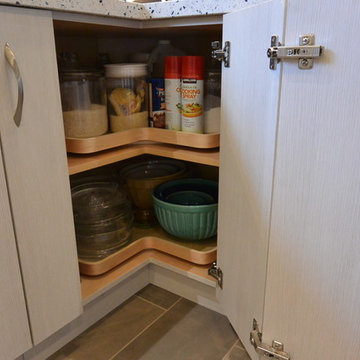
Mid-sized 1960s u-shaped porcelain tile enclosed kitchen photo in San Francisco with a farmhouse sink, flat-panel cabinets, beige cabinets, quartz countertops, blue backsplash, ceramic backsplash, colored appliances and a peninsula
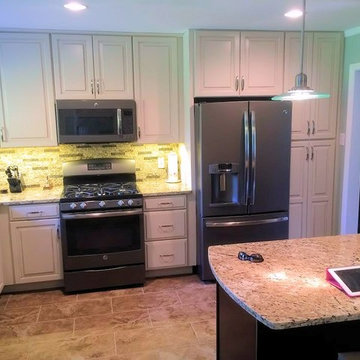
In this Crestwood, MO kitchen remodel we removed the existing flooring down to the subfloor. Demolished the existing plaster walls, modified the existing electrical and completely revamped the existing plumbing and ventilation. All new drywall was installed with insulation & vapor barriers on the exterior walls. New porcelain tiles were installed with new transitions to the existing wood floors. All new cabinets and appliances were installed as well along with new granite countertops. This space is a very small space, but is very well organized to maximize storage, etc.
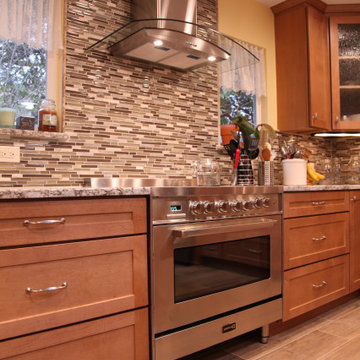
kitchen addition
Eat-in kitchen - large traditional u-shaped porcelain tile and gray floor eat-in kitchen idea in Other with an undermount sink, shaker cabinets, medium tone wood cabinets, granite countertops, multicolored backsplash, glass tile backsplash, colored appliances, an island and gray countertops
Eat-in kitchen - large traditional u-shaped porcelain tile and gray floor eat-in kitchen idea in Other with an undermount sink, shaker cabinets, medium tone wood cabinets, granite countertops, multicolored backsplash, glass tile backsplash, colored appliances, an island and gray countertops
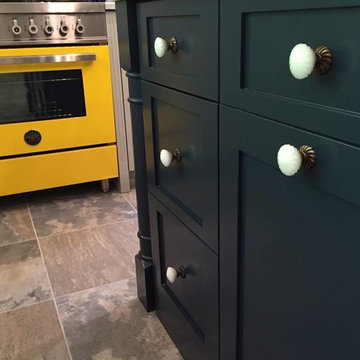
Example of a mid-sized eclectic u-shaped porcelain tile eat-in kitchen design in New York with a farmhouse sink, shaker cabinets, blue cabinets, marble countertops, beige backsplash, colored appliances and an island
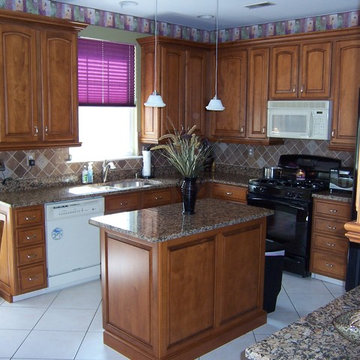
Eat-in kitchen - traditional l-shaped porcelain tile eat-in kitchen idea in Philadelphia with a drop-in sink, raised-panel cabinets, medium tone wood cabinets, brown backsplash, colored appliances and an island
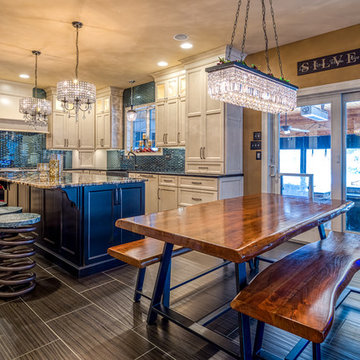
Inspiration for a large eclectic l-shaped porcelain tile and black floor enclosed kitchen remodel in Philadelphia with a farmhouse sink, recessed-panel cabinets, white cabinets, granite countertops, blue backsplash, glass tile backsplash, colored appliances, an island and black countertops
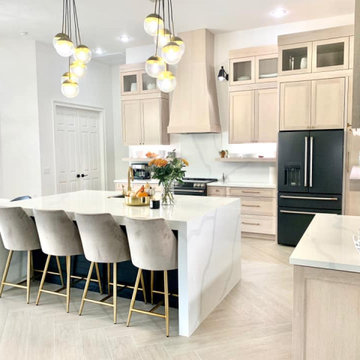
Large porcelain tile kitchen photo in Orlando with an undermount sink, shaker cabinets, light wood cabinets, quartz countertops, white backsplash, quartz backsplash, colored appliances and white countertops
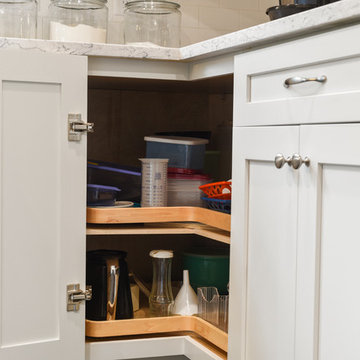
Kim Lindsey Photography
Lazy Susans were added in the corner base cabinet to access the hardest to reach are of the kitchen. Perfect for accessories/pots and pans or anything you like, no matter how often it is used!
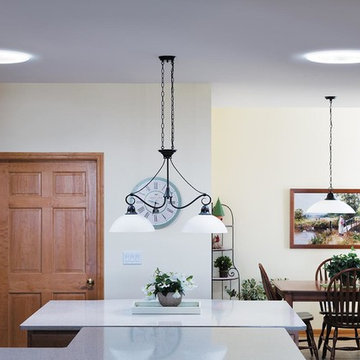
Inspiration for a mid-sized timeless u-shaped porcelain tile and beige floor enclosed kitchen remodel in Other with recessed-panel cabinets, light wood cabinets, quartz countertops, colored appliances and an island
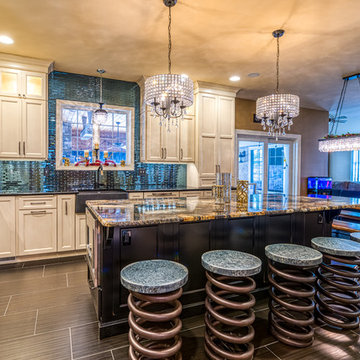
Large eclectic l-shaped porcelain tile and black floor enclosed kitchen photo in Philadelphia with a farmhouse sink, recessed-panel cabinets, white cabinets, granite countertops, blue backsplash, glass tile backsplash, colored appliances, an island and black countertops
Porcelain Tile Kitchen with Colored Appliances Ideas
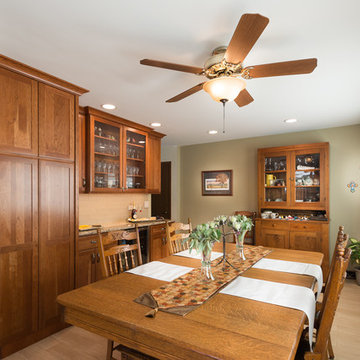
Large kitchen/dining area to accommodate large family and holiday entertaining. Cherry cabinets with Cambria quartz countertops. Mixed oversized glass and ceramic subway tile in working area. Oversized glass subway tile in complimentary color in buffet area, which has a beverage refrigerator and double wide glass cabinets. Large Pantry turned on its side to open towards working area instead of interfering with dining area. Extra large window with stained glass pendants. Porcelain wood-look tile for low maintenance in this active kitchen. Powder room-Dark wood cabinets, Cambria quartz vanity top, undermount oval sink, plenty of storageTed Glasoe
7





