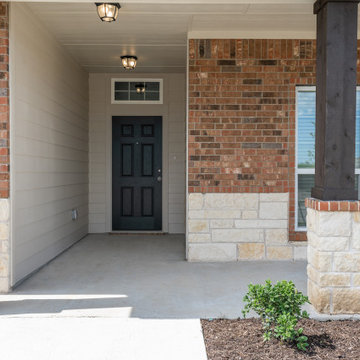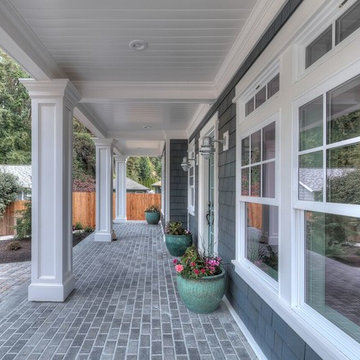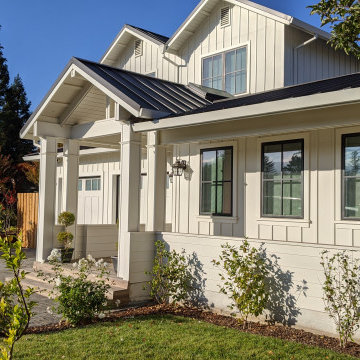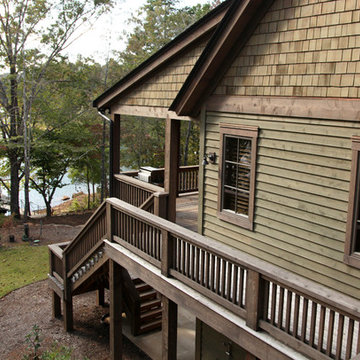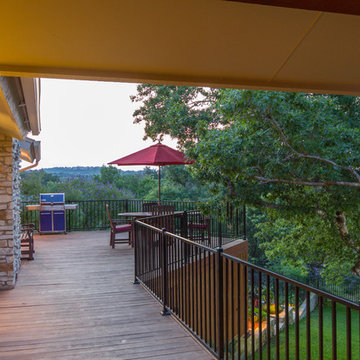Porch - Porch Column and Porch Vegetable Garden Ideas
Sponsored by

Refine by:
Budget
Sort by:Popular Today
1 - 20 of 1,348 photos
Item 1 of 3

This is an example of a huge rustic concrete paver metal railing porch design in Other with a roof extension.
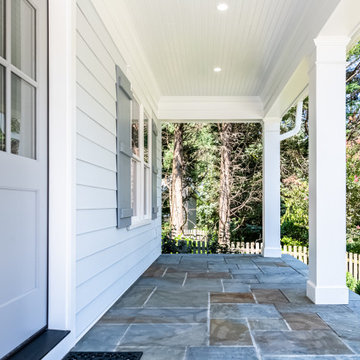
Front porch of modern farmhouse with columns and flagstone
Inspiration for a farmhouse porch remodel in DC Metro with a roof extension
Inspiration for a farmhouse porch remodel in DC Metro with a roof extension
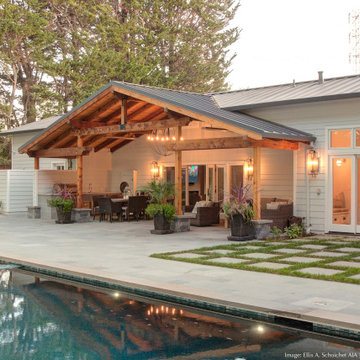
Covered outdoor Family Room with Kitchen, Dining, and seating areas.
Large transitional stone porch photo in San Francisco with a roof extension
Large transitional stone porch photo in San Francisco with a roof extension
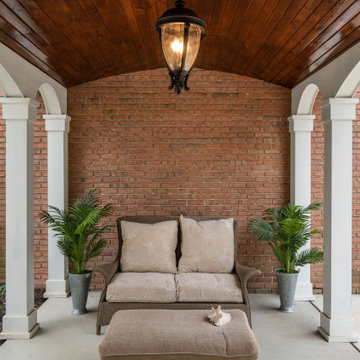
Barrel vaulted stained ceiling offers drama & architectural interest.
Mid-sized elegant concrete porch photo in Columbus with a pergola
Mid-sized elegant concrete porch photo in Columbus with a pergola
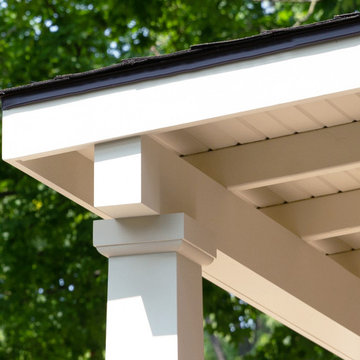
This Arts & Crafts Bungalow got a full makeover! A Not So Big house, the 600 SF first floor now sports a new kitchen, daily entry w. custom back porch, 'library' dining room (with a room divider peninsula for storage) and a new powder room and laundry room!

Situated in a neighborhood of grand Victorians, this shingled Foursquare home seemed like a bit of a wallflower with its plain façade. The homeowner came to Cummings Architects hoping for a design that would add some character and make the house feel more a part of the neighborhood.
The answer was an expansive porch that runs along the front façade and down the length of one side, providing a beautiful new entrance, lots of outdoor living space, and more than enough charm to transform the home’s entire personality. Designed to coordinate seamlessly with the streetscape, the porch includes many custom details including perfectly proportioned double columns positioned on handmade piers of tiered shingles, mahogany decking, and a fir beaded ceiling laid in a pattern designed specifically to complement the covered porch layout. Custom designed and built handrails bridge the gap between the supporting piers, adding a subtle sense of shape and movement to the wrap around style.
Other details like the crown molding integrate beautifully with the architectural style of the home, making the porch look like it’s always been there. No longer the wallflower, this house is now a lovely beauty that looks right at home among its majestic neighbors.
Photo by Eric Roth
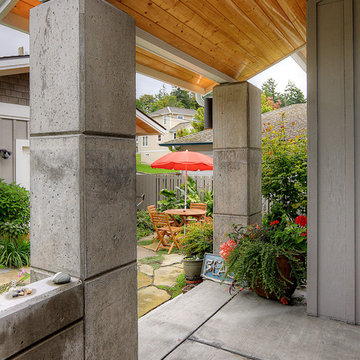
Front entry porch, looking toward patio.
Mid-sized beach style concrete porch photo in Seattle with a roof extension
Mid-sized beach style concrete porch photo in Seattle with a roof extension

Huge beach style wood railing porch photo in Charleston with decking and a roof extension
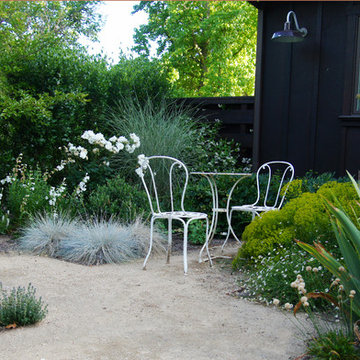
This is an example of a mid-sized contemporary stone porch design in San Francisco with a roof extension.
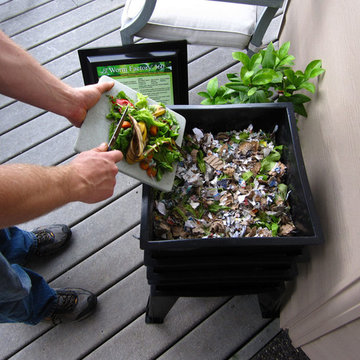
Your worm composter fits anywhere. No mess.
Mid-sized porch vegetable garden idea in DC Metro
Mid-sized porch vegetable garden idea in DC Metro
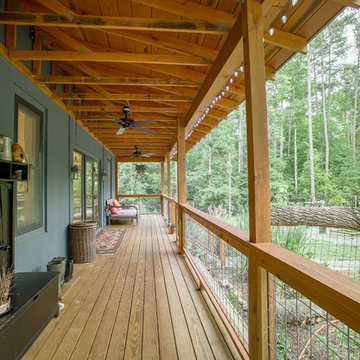
A view of the south (unscreened) porch, with exposed roof trusses and wire mesh used as a railing. Duffy Healey, photographer.
Small country porch photo in Raleigh with a roof extension
Small country porch photo in Raleigh with a roof extension
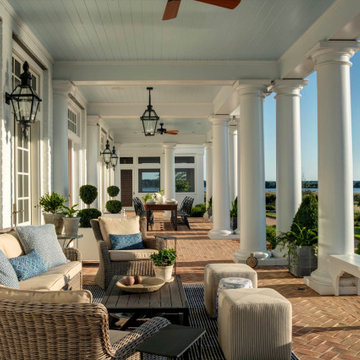
This 60-foot long waterfront covered porch features an array of delightful details that invite respite – built-in benches nestled between the columns, light blue nickel gap ceilings, and three different brick floor patterns. The space is flanked on either end by two cozy screened porches, offering a multitude of ways to soak in the water views.
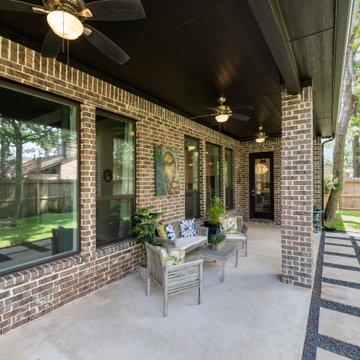
Covered porch with 3 ceiling fans.
Inspiration for a large contemporary concrete paver porch remodel in Houston with a roof extension
Inspiration for a large contemporary concrete paver porch remodel in Houston with a roof extension
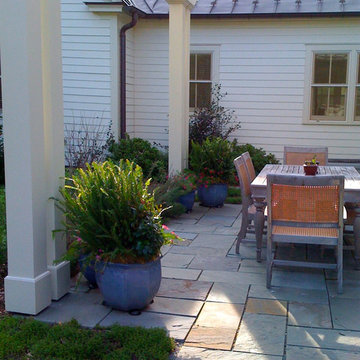
copyright 2015 Virginia Rockwell
This is an example of a large traditional stone porch design in Richmond with a pergola.
This is an example of a large traditional stone porch design in Richmond with a pergola.
Porch - Porch Column and Porch Vegetable Garden Ideas
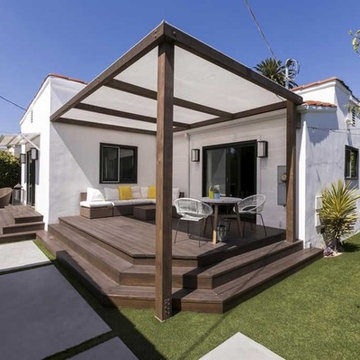
Joana Morrison
Mid-sized tuscan porch photo in Los Angeles with an awning
Mid-sized tuscan porch photo in Los Angeles with an awning
1






