All Ceiling Designs Powder Room Ideas
Refine by:
Budget
Sort by:Popular Today
1 - 20 of 148 photos
Item 1 of 3
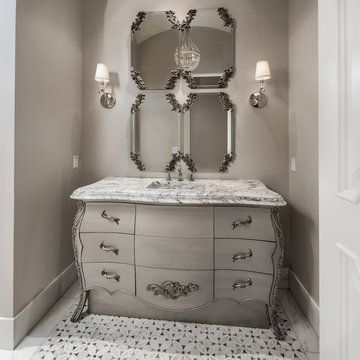
Guest powder bathroom with a grey vanity, marble sink, wall sconces, and mosaic floor tile.
Huge tuscan multicolored tile and marble tile mosaic tile floor, multicolored floor and coffered ceiling powder room photo in Phoenix with furniture-like cabinets, a one-piece toilet, beige walls, an integrated sink, marble countertops, beige countertops, distressed cabinets and a built-in vanity
Huge tuscan multicolored tile and marble tile mosaic tile floor, multicolored floor and coffered ceiling powder room photo in Phoenix with furniture-like cabinets, a one-piece toilet, beige walls, an integrated sink, marble countertops, beige countertops, distressed cabinets and a built-in vanity

A custom arched built-in, gilded light fixtures, serene blue walls, and Arabian-style tile. These subtle yet impactful details combine to transform this classic powder room into a jewel-box space.

Powder room features custom sink stand.
Example of a mid-sized transitional dark wood floor, brown floor and wallpaper powder room design in Austin with black cabinets, a one-piece toilet, gray walls, an integrated sink, granite countertops, black countertops and a freestanding vanity
Example of a mid-sized transitional dark wood floor, brown floor and wallpaper powder room design in Austin with black cabinets, a one-piece toilet, gray walls, an integrated sink, granite countertops, black countertops and a freestanding vanity
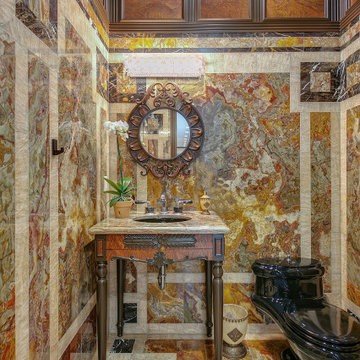
Mid-sized french country multicolored tile and stone slab multicolored floor and coffered ceiling powder room photo in Seattle with a one-piece toilet, multicolored walls, a pedestal sink, marble countertops, beige countertops and a built-in vanity
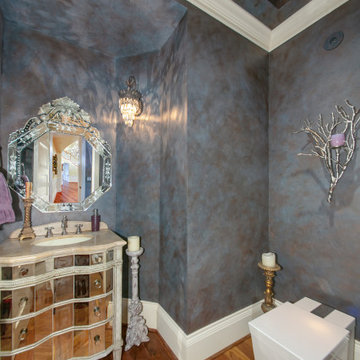
Powder room - mid-sized victorian tray ceiling and wallpaper powder room idea in Seattle with glass-front cabinets, white cabinets, a one-piece toilet, gray walls, an undermount sink, marble countertops, beige countertops and a built-in vanity

Mid-sized transitional porcelain tile, gray floor and wallpaper powder room photo in Las Vegas with flat-panel cabinets, white cabinets, a two-piece toilet, multicolored walls, quartz countertops, white countertops and a floating vanity

We can't get enough of this bathroom's chair rail, wainscoting, the statement sink, and mosaic floor tile.
Inspiration for a huge mid-century modern gray tile and ceramic tile mosaic tile floor, white floor, coffered ceiling and wallpaper powder room remodel in Phoenix with open cabinets, white cabinets, a one-piece toilet, white walls, a drop-in sink, marble countertops, white countertops and a freestanding vanity
Inspiration for a huge mid-century modern gray tile and ceramic tile mosaic tile floor, white floor, coffered ceiling and wallpaper powder room remodel in Phoenix with open cabinets, white cabinets, a one-piece toilet, white walls, a drop-in sink, marble countertops, white countertops and a freestanding vanity
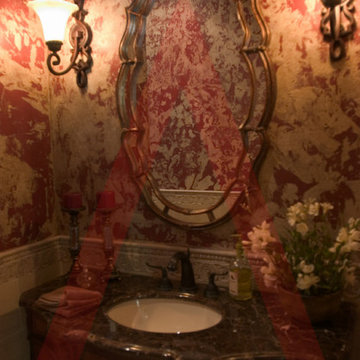
Designed by Pinnacle Architectural Studio
Powder room - huge mediterranean beige tile ceramic tile, beige floor, exposed beam and wallpaper powder room idea in Las Vegas with brown cabinets, multicolored walls, a console sink, granite countertops, brown countertops and a built-in vanity
Powder room - huge mediterranean beige tile ceramic tile, beige floor, exposed beam and wallpaper powder room idea in Las Vegas with brown cabinets, multicolored walls, a console sink, granite countertops, brown countertops and a built-in vanity
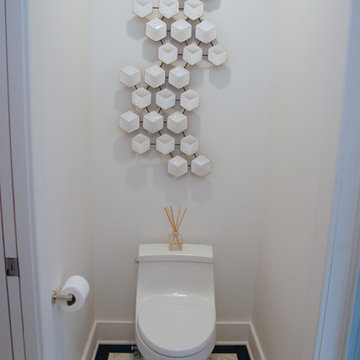
Robin Bailey
Example of a small minimalist beige tile ceramic tile, coffered ceiling and beige floor powder room design in New York with a one-piece toilet, white walls, flat-panel cabinets, brown cabinets, an undermount sink, marble countertops, white countertops and a floating vanity
Example of a small minimalist beige tile ceramic tile, coffered ceiling and beige floor powder room design in New York with a one-piece toilet, white walls, flat-panel cabinets, brown cabinets, an undermount sink, marble countertops, white countertops and a floating vanity
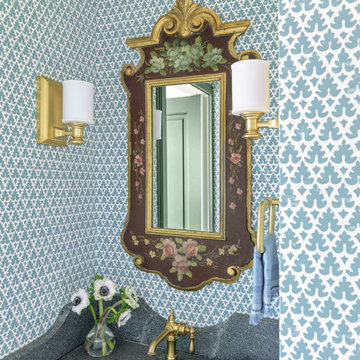
Inspiration for a small country light wood floor, wood ceiling and wallpaper powder room remodel in St Louis with shaker cabinets, green cabinets, a two-piece toilet, blue walls, an undermount sink, soapstone countertops, black countertops and a built-in vanity

Luxurious powder room design with a vintage cabinet vanity. Chinoiserie wallpaper, and grasscloth wallpaper on the ceiling.
Transitional brown floor, wallpaper ceiling, wallpaper and medium tone wood floor powder room photo in Denver with an undermount sink, marble countertops, white countertops, blue cabinets, a freestanding vanity and flat-panel cabinets
Transitional brown floor, wallpaper ceiling, wallpaper and medium tone wood floor powder room photo in Denver with an undermount sink, marble countertops, white countertops, blue cabinets, a freestanding vanity and flat-panel cabinets

Small trendy gray tile beige floor and exposed beam powder room photo in Sacramento with gray cabinets, a one-piece toilet, white walls, an undermount sink, quartz countertops, green countertops and a floating vanity
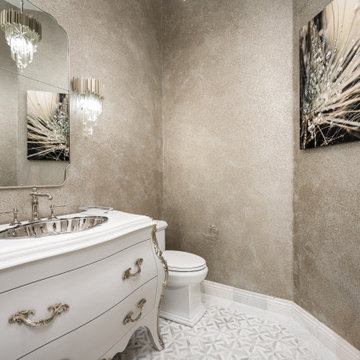
We love this bathroom's custom vanity, wall sconces, and mosaic floor tile.
Huge minimalist mosaic tile floor, multicolored floor, coffered ceiling and wallpaper powder room photo in Phoenix with louvered cabinets, white cabinets, a one-piece toilet, a drop-in sink, marble countertops, white countertops and a freestanding vanity
Huge minimalist mosaic tile floor, multicolored floor, coffered ceiling and wallpaper powder room photo in Phoenix with louvered cabinets, white cabinets, a one-piece toilet, a drop-in sink, marble countertops, white countertops and a freestanding vanity

The bathrooms achieve a spa-like serenity, reflecting personal preferences for teak and marble, deep hues and pastels. This powder room has a custom hand-made vanity countertop made of Hawaiian koa wood with a white glass vessel sink.

Who doesn’t love a jewel box powder room? The beautifully appointed space features wainscot, a custom metallic ceiling, and custom vanity with marble floors. Wallpaper by Nina Campbell for Osborne & Little.

Glamorous Spa Bath. Dual vanities give both clients their own space with lots of storage. One vanity attaches to the tub with some open display and a little lift up door the tub deck extends into which is a great place to tuck away all the tub supplies and toiletries. On the other side of the tub is a recessed linen cabinet that hides a tv inside on a hinged arm so that when the client soaks for therapy in the tub they can enjoy watching tv. On the other side of the bathroom is the shower and toilet room. The shower is large with a corner seat and hand shower and a soap niche. Little touches like a slab cap on the top of the curb, seat and inside the niche look great but will also help with cleaning by eliminating the grout joints. Extra storage over the toilet is very convenient. But the favorite items of the client are all the sparkles including the beveled mirror pieces at the vanity cabinets, the mother of pearl large chandelier and sconces, the bits of glass and mirror in the countertops and a few crystal knobs and polished nickel touches. (Photo Credit; Shawn Lober Construction)

Powder Bath, Sink, Faucet, Wallpaper, accessories, floral, vanity, modern, contemporary, lighting, sconce, mirror, tile, backsplash, rug, countertop, quartz, black, pattern, texture

Steven Brooke Studios
Powder room - mid-sized traditional tray ceiling powder room idea in Miami with an undermount sink, brown countertops, marble countertops, open cabinets, brown cabinets, beige walls and a freestanding vanity
Powder room - mid-sized traditional tray ceiling powder room idea in Miami with an undermount sink, brown countertops, marble countertops, open cabinets, brown cabinets, beige walls and a freestanding vanity

Power Room with Stone Sink
Example of a mid-sized tuscan terra-cotta tile, red floor and vaulted ceiling powder room design in Los Angeles with a one-piece toilet, beige walls, a wall-mount sink, limestone countertops, beige countertops and a floating vanity
Example of a mid-sized tuscan terra-cotta tile, red floor and vaulted ceiling powder room design in Los Angeles with a one-piece toilet, beige walls, a wall-mount sink, limestone countertops, beige countertops and a floating vanity
All Ceiling Designs Powder Room Ideas
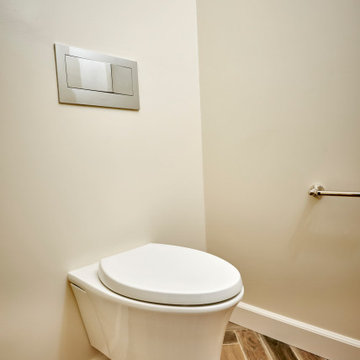
Carlsbad Home
The designer put together a retreat for the whole family. The master bath was completed gutted and reconfigured maximizing the space to be a more functional room. Details added throughout with shiplap, beams and sophistication tile. The kids baths are full of fun details and personality. We also updated the main staircase to give it a fresh new look.
1





