Powder Room with a Freestanding Vanity Ideas
Refine by:
Budget
Sort by:Popular Today
1 - 20 of 1,083 photos
Item 1 of 3
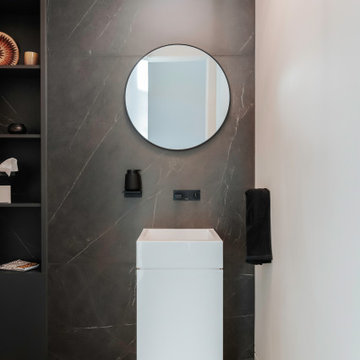
Chaten Powder Room
Inspiration for a mid-sized modern black tile and stone tile light wood floor and white floor powder room remodel in Phoenix with flat-panel cabinets, white cabinets, black walls, a pedestal sink, quartzite countertops, white countertops and a freestanding vanity
Inspiration for a mid-sized modern black tile and stone tile light wood floor and white floor powder room remodel in Phoenix with flat-panel cabinets, white cabinets, black walls, a pedestal sink, quartzite countertops, white countertops and a freestanding vanity

Half bath in basement
Inspiration for a small transitional white tile and porcelain tile porcelain tile and gray floor powder room remodel in Other with white cabinets, a two-piece toilet, white walls, an undermount sink, marble countertops, white countertops and a freestanding vanity
Inspiration for a small transitional white tile and porcelain tile porcelain tile and gray floor powder room remodel in Other with white cabinets, a two-piece toilet, white walls, an undermount sink, marble countertops, white countertops and a freestanding vanity

A referral from an awesome client lead to this project that we paired with Tschida Construction.
We did a complete gut and remodel of the kitchen and powder bathroom and the change was so impactful.
We knew we couldn't leave the outdated fireplace and built-in area in the family room adjacent to the kitchen so we painted the golden oak cabinetry and updated the hardware and mantle.
The staircase to the second floor was also an area the homeowners wanted to address so we removed the landing and turn and just made it a straight shoot with metal spindles and new flooring.
The whole main floor got new flooring, paint, and lighting.

Coastal style powder room remodeling in Alexandria VA with blue vanity, blue wall paper, and hardwood flooring.
Example of a small beach style blue tile medium tone wood floor, brown floor and wallpaper powder room design in DC Metro with furniture-like cabinets, blue cabinets, a one-piece toilet, multicolored walls, an undermount sink, quartz countertops, white countertops and a freestanding vanity
Example of a small beach style blue tile medium tone wood floor, brown floor and wallpaper powder room design in DC Metro with furniture-like cabinets, blue cabinets, a one-piece toilet, multicolored walls, an undermount sink, quartz countertops, white countertops and a freestanding vanity
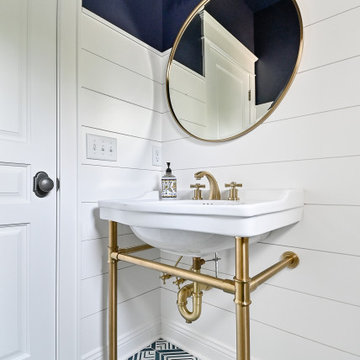
Powder room - small coastal cement tile floor, blue floor and shiplap wall powder room idea in Milwaukee with blue walls, a console sink and a freestanding vanity

The powder room includes gold fixtures and hardware, and a freestanding furniture-style vanity.
Powder room - mid-sized transitional medium tone wood floor, brown floor and wallpaper powder room idea in DC Metro with shaker cabinets, gray cabinets, a two-piece toilet, white walls, an undermount sink, quartz countertops, white countertops and a freestanding vanity
Powder room - mid-sized transitional medium tone wood floor, brown floor and wallpaper powder room idea in DC Metro with shaker cabinets, gray cabinets, a two-piece toilet, white walls, an undermount sink, quartz countertops, white countertops and a freestanding vanity

Trendy wallpaper powder room photo in San Francisco with white countertops, a freestanding vanity, multicolored walls and a console sink

It’s always a blessing when your clients become friends - and that’s exactly what blossomed out of this two-phase remodel (along with three transformed spaces!). These clients were such a joy to work with and made what, at times, was a challenging job feel seamless. This project consisted of two phases, the first being a reconfiguration and update of their master bathroom, guest bathroom, and hallway closets, and the second a kitchen remodel.
In keeping with the style of the home, we decided to run with what we called “traditional with farmhouse charm” – warm wood tones, cement tile, traditional patterns, and you can’t forget the pops of color! The master bathroom airs on the masculine side with a mostly black, white, and wood color palette, while the powder room is very feminine with pastel colors.
When the bathroom projects were wrapped, it didn’t take long before we moved on to the kitchen. The kitchen already had a nice flow, so we didn’t need to move any plumbing or appliances. Instead, we just gave it the facelift it deserved! We wanted to continue the farmhouse charm and landed on a gorgeous terracotta and ceramic hand-painted tile for the backsplash, concrete look-alike quartz countertops, and two-toned cabinets while keeping the existing hardwood floors. We also removed some upper cabinets that blocked the view from the kitchen into the dining and living room area, resulting in a coveted open concept floor plan.
Our clients have always loved to entertain, but now with the remodel complete, they are hosting more than ever, enjoying every second they have in their home.
---
Project designed by interior design studio Kimberlee Marie Interiors. They serve the Seattle metro area including Seattle, Bellevue, Kirkland, Medina, Clyde Hill, and Hunts Point.
For more about Kimberlee Marie Interiors, see here: https://www.kimberleemarie.com/
To learn more about this project, see here
https://www.kimberleemarie.com/kirkland-remodel-1

Small transitional multicolored tile multicolored floor powder room photo in Chicago with shaker cabinets, brown cabinets, a one-piece toilet, multicolored walls, an undermount sink, quartz countertops, multicolored countertops and a freestanding vanity
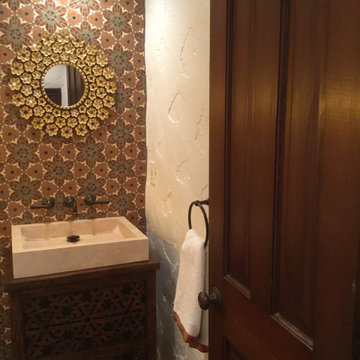
Powder room - small southwestern multicolored tile and cement tile terra-cotta tile and orange floor powder room idea in San Diego with furniture-like cabinets, dark wood cabinets, white walls, a vessel sink, wood countertops, brown countertops and a freestanding vanity
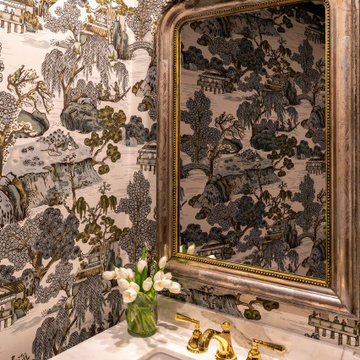
Powder room - small traditional marble floor, white floor and wallpaper powder room idea in Houston with white cabinets, green walls, an undermount sink, marble countertops, white countertops and a freestanding vanity
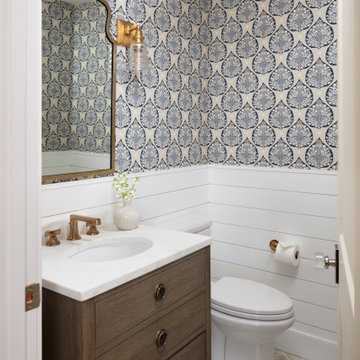
Example of a small beach style powder room design in Boston with a freestanding vanity

Inspiration for a mid-sized 1960s multicolored tile beige floor powder room remodel in Houston with white walls, flat-panel cabinets, dark wood cabinets, an undermount sink, white countertops and a freestanding vanity
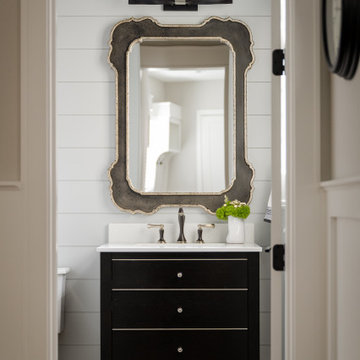
Our Indiana studio created an elegant and sophisticated design plan for this beautiful Euro-inspired custom-build home in Zionsville’s Holliday Farms country club. Throughout the home we used a neutral palette for a bright and seamless flow and thoughtful lighting to create interesting focal points. The home bar got a classic look with wooden cabinets, a beautiful island, and minimalist bar chairs. The airy kitchen’s light-colored cabinets and comfortable bar chairs exude warmth and cheer. We also gave the client’s lovely wine collection a unique display shelf next to the dining area.
---Project completed by Wendy Langston's Everything Home interior design firm, which serves Carmel, Zionsville, Fishers, Westfield, Noblesville, and Indianapolis.
For more about Everything Home, see here: https://everythinghomedesigns.com/
To learn more about this project, see here:
https://everythinghomedesigns.com/portfolio/euro-inspired-luxe-living/
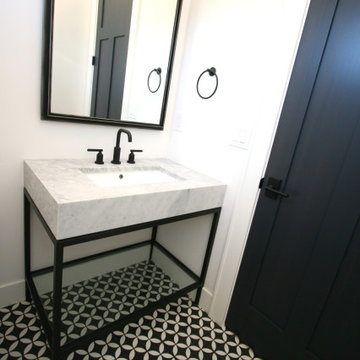
Inspiration for a small transitional terra-cotta tile and black floor powder room remodel in Seattle with furniture-like cabinets, black cabinets, a two-piece toilet, white walls, an undermount sink, marble countertops, gray countertops and a freestanding vanity
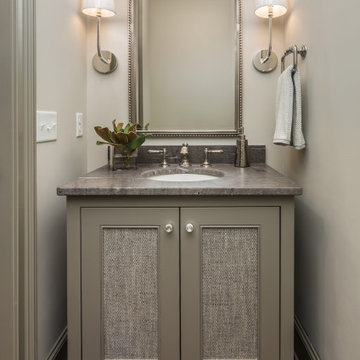
Medium tone wood floor and brown floor powder room photo in Other with furniture-like cabinets, gray cabinets, beige walls, an undermount sink, granite countertops, gray countertops and a freestanding vanity
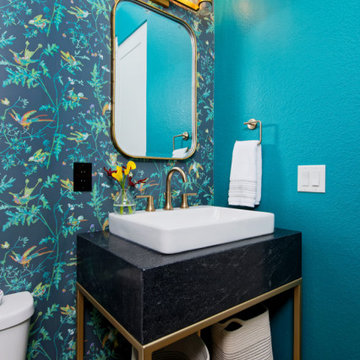
Our Denver studio gave this townhome a modern look with brightly-colored accent walls, printed wallpaper, and sleek furniture. The powder room features an elegant vanity from our MB Home Collection that was designed by our studio and manufactured in California.
---
Project designed by Denver, Colorado interior designer Margarita Bravo. She serves Denver as well as surrounding areas such as Cherry Hills Village, Englewood, Greenwood Village, and Bow Mar.
---
For more about MARGARITA BRAVO, click here: https://www.margaritabravo.com/
To learn more about this project, click here:
https://www.margaritabravo.com/portfolio/modern-bold-colorful-denver-townhome/
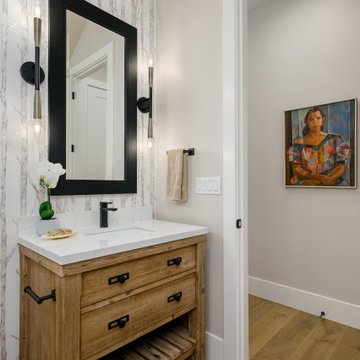
Woodsy branch themed powder bath by Enfort Homes - 2020
Large trendy medium tone wood floor powder room photo in Seattle with furniture-like cabinets, medium tone wood cabinets, an undermount sink, white countertops and a freestanding vanity
Large trendy medium tone wood floor powder room photo in Seattle with furniture-like cabinets, medium tone wood cabinets, an undermount sink, white countertops and a freestanding vanity
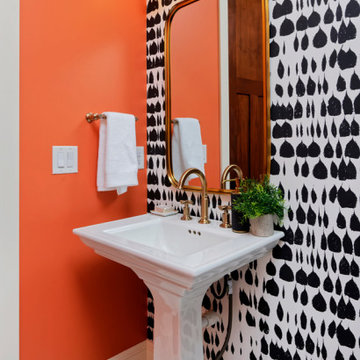
Our Denver studio renovated this home for clients who love to play with bold colors, prints, and patterns. We used a black-and-white island with white cabinetry, a sleek black hood, and gold metal pendants to create a modern, elegant vibe in the kitchen. The living area provides loads of comfort with a massive neutral-hued sectional and single sofas, while an accent fireplace and TV unit complete the look. The dining room flaunts a striking green accent wall, printed window treatments, and a black modern-traditional chandelier.
The bedroom and bathrooms are a luxurious indulgence with natural, neutral hues and practical yet elegant furniture. The powder room makes a bold design statement with a bright orange hue and printed wallpaper.
---
Project designed by Denver, Colorado interior designer Margarita Bravo. She serves Denver as well as surrounding areas such as Cherry Hills Village, Englewood, Greenwood Village, and Bow Mar.
For more about MARGARITA BRAVO, click here: https://www.margaritabravo.com/
To learn more about this project, click here:
https://www.margaritabravo.com/portfolio/interiors-bold-colorful-denver-home/
Powder Room with a Freestanding Vanity Ideas
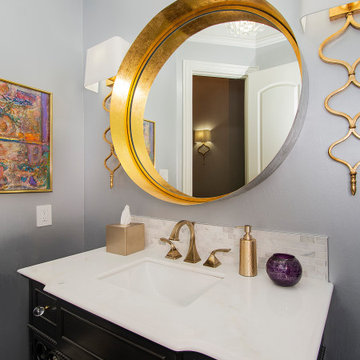
Our clients came to us after purchasing their new home, wanting to update a few things to make it “theirs.” They wanted to refresh the powder bath by removing the existing mirrors, sconces, vanity, toilet, and wallpaper. We kept the existing cabinets and sink and installed a Brizo Virage faucet in Brilliance Luxe Gold. Two Sinuous Gold Leaf sconces were hung on either side of the vanity mirror, and a beautiful Bellvale small chandelier was hung in the center of the bathroom! The wallpaper was removed and the room was painted a soft gray, really making the gold hardware and decor pop! It has a classic, timeless look now.
Our clients love their new space and are so happy with the outcome.
Design/Remodel by Hatfield Builders & Remodelers | Photography by Versatile Imaging
1





