Powder Room with Shaker Cabinets and a One-Piece Toilet Ideas
Refine by:
Budget
Sort by:Popular Today
1 - 20 of 844 photos
Item 1 of 3

Small transitional multicolored tile multicolored floor powder room photo in Chicago with shaker cabinets, brown cabinets, a one-piece toilet, multicolored walls, an undermount sink, quartz countertops, multicolored countertops and a freestanding vanity

Photo: Denison Lourenco
Example of a classic powder room design in New York with an undermount sink, shaker cabinets, white cabinets, soapstone countertops, a one-piece toilet and gray countertops
Example of a classic powder room design in New York with an undermount sink, shaker cabinets, white cabinets, soapstone countertops, a one-piece toilet and gray countertops

This is a Before photo of the powder room.
Powder room - small country porcelain tile and gray floor powder room idea in Santa Barbara with shaker cabinets, white cabinets, a one-piece toilet, white walls, an undermount sink, marble countertops, white countertops and a freestanding vanity
Powder room - small country porcelain tile and gray floor powder room idea in Santa Barbara with shaker cabinets, white cabinets, a one-piece toilet, white walls, an undermount sink, marble countertops, white countertops and a freestanding vanity
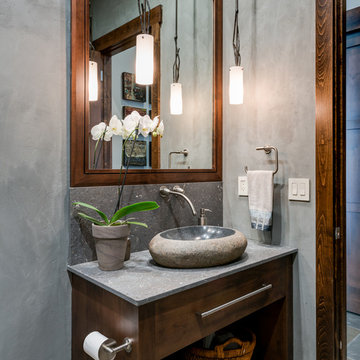
Interior Designer: Allard & Roberts Interior Design, Inc.
Builder: Glennwood Custom Builders
Architect: Con Dameron
Photographer: Kevin Meechan
Doors: Sun Mountain
Cabinetry: Advance Custom Cabinetry
Countertops & Fireplaces: Mountain Marble & Granite
Window Treatments: Blinds & Designs, Fletcher NC
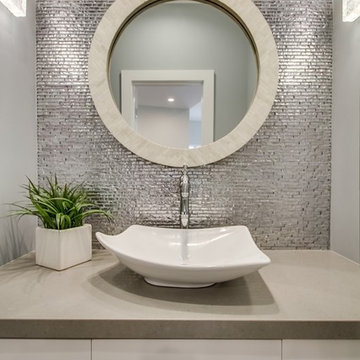
Example of a mid-sized mosaic tile powder room design in Los Angeles with a vessel sink, shaker cabinets, white cabinets, quartz countertops, a one-piece toilet and gray walls
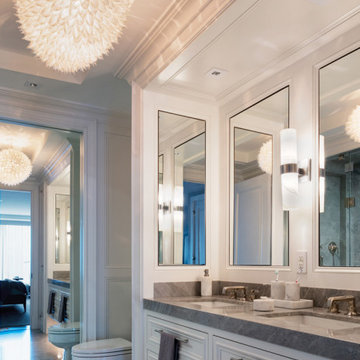
Our NYC studio designed this sleek city home for empty nesters who entertain regularly. This elegant home is all about mixing comfort and elegance with functionality and purpose. The living room is an elegant area with a comfortable sectional and chairs complemented with an artistic circular table and a neutral-hued rug. The kitchen is compact but functional. The dining room features minimal decor with a sleek table and chairs, a floating console, and abstract artwork flanked by metal and glass wall lights.
Our interior design team ensured there was enough room to accommodate visiting family and friends by using rooms and objects to serve a dual purpose. In addition to the calming-hued, elegant guest room, the study can also convert into a guest room with a state-of-the-art Murphy bed. The master bedroom and bathroom are bathed in luxury and comfort. The entire home is elevated with gorgeous textile and hand-blown glass sculptural artistic light pieces created by our custom lighting expert.
---
Project completed by New York interior design firm Betty Wasserman Art & Interiors, which serves New York City, as well as across the tri-state area and in The Hamptons.
---
For more about Betty Wasserman, click here: https://www.bettywasserman.com/
To learn more about this project, click here: https://www.bettywasserman.com/spaces/nyc-west-side-design-renovation/
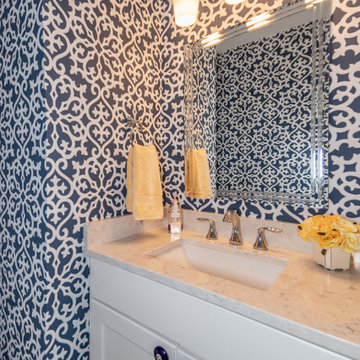
Inspiration for a transitional vinyl floor, gray floor and wallpaper powder room remodel in Cleveland with shaker cabinets, white cabinets, a one-piece toilet, blue walls, an undermount sink, granite countertops, white countertops and a built-in vanity

Powder room - small farmhouse light wood floor and brown floor powder room idea in Other with shaker cabinets, gray cabinets, a one-piece toilet, white walls, an undermount sink, quartz countertops, white countertops and a floating vanity
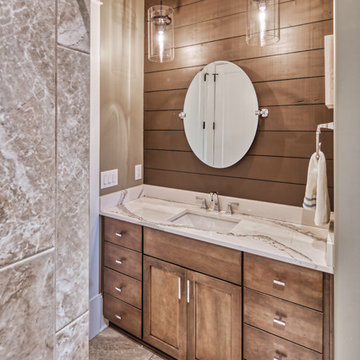
This house features an open concept floor plan, with expansive windows that truly capture the 180-degree lake views. The classic design elements, such as white cabinets, neutral paint colors, and natural wood tones, help make this house feel bright and welcoming year round.
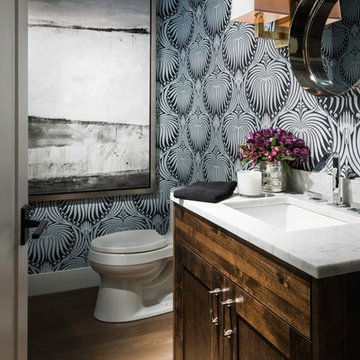
Jeremy Mason McGraw
Small transitional medium tone wood floor powder room photo in St Louis with an undermount sink, shaker cabinets, marble countertops, a one-piece toilet and dark wood cabinets
Small transitional medium tone wood floor powder room photo in St Louis with an undermount sink, shaker cabinets, marble countertops, a one-piece toilet and dark wood cabinets

Shoot 2 Sell
Inspiration for a mid-sized craftsman porcelain tile and gray floor powder room remodel in Dallas with shaker cabinets, brown cabinets, a one-piece toilet, white walls, an undermount sink and quartz countertops
Inspiration for a mid-sized craftsman porcelain tile and gray floor powder room remodel in Dallas with shaker cabinets, brown cabinets, a one-piece toilet, white walls, an undermount sink and quartz countertops
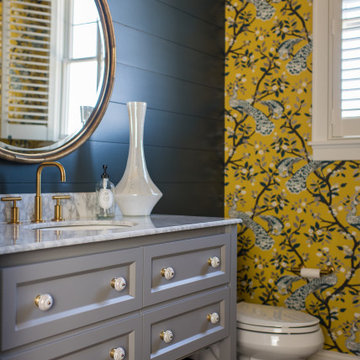
This elegant home is a modern medley of design with metal accents, pastel hues, bright upholstery, wood flooring, and sleek lighting.
Project completed by Wendy Langston's Everything Home interior design firm, which serves Carmel, Zionsville, Fishers, Westfield, Noblesville, and Indianapolis.
To learn more about this project, click here:
https://everythinghomedesigns.com/portfolio/mid-west-living-project/

Erika Bierman Photography
www.erikabiermanphotgraphy.com
Small transitional multicolored tile and glass tile powder room photo in Los Angeles with shaker cabinets, beige cabinets, a one-piece toilet, beige walls, a drop-in sink and quartzite countertops
Small transitional multicolored tile and glass tile powder room photo in Los Angeles with shaker cabinets, beige cabinets, a one-piece toilet, beige walls, a drop-in sink and quartzite countertops
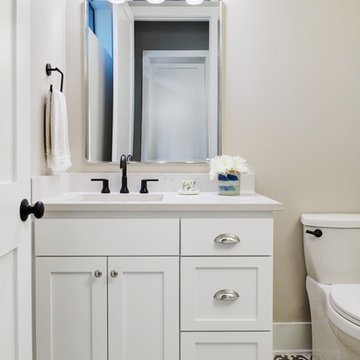
Craig Washburn
Mid-sized cottage cement tile floor and black floor powder room photo in Austin with shaker cabinets, white cabinets, a one-piece toilet, gray walls, an undermount sink, quartz countertops and white countertops
Mid-sized cottage cement tile floor and black floor powder room photo in Austin with shaker cabinets, white cabinets, a one-piece toilet, gray walls, an undermount sink, quartz countertops and white countertops
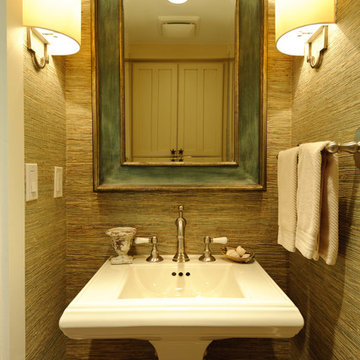
In the Powder Room, the walls are finished with textured wallpaper. Opposite the pedestal sink is built-in storage above the toilet with starfish hardware.

A large hallway close to the foyer was used to build the powder room. The lack of windows and natural lights called for the need of extra lighting and some "Wows". We chose a beautiful white onyx slab, added a 6"H skirt and underlit it with LED strip lights.
Photo credits: Gordon Wang - http://www.gordonwang.com/
Countertop
- PENTAL: White Onyx veincut 2cm slab from Italy - Pental Seattle Showroom
Backsplash (10"H)
- VOGUEBAY.COM - GLASS & STONE- Color: MGS1010 Royal Onyx - Size: Bullets (Statements Seattle showroom)
Faucet - Delta Loki - Brushed nickel
Maple floating vanity
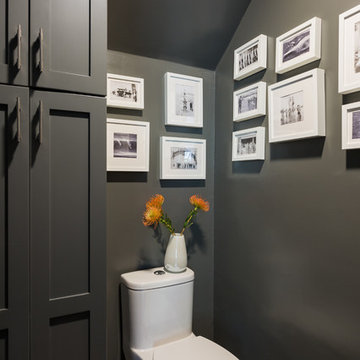
Example of a small beach style medium tone wood floor and brown floor powder room design in Los Angeles with shaker cabinets, a one-piece toilet and gray walls
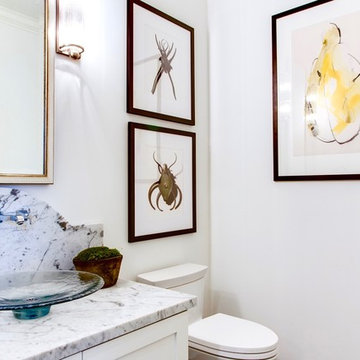
Photography by Mark Liddell and Jared Tafau - TerraGreen Development
Example of a small classic dark wood floor powder room design in Los Angeles with shaker cabinets, white cabinets, a one-piece toilet, white walls, a vessel sink and marble countertops
Example of a small classic dark wood floor powder room design in Los Angeles with shaker cabinets, white cabinets, a one-piece toilet, white walls, a vessel sink and marble countertops
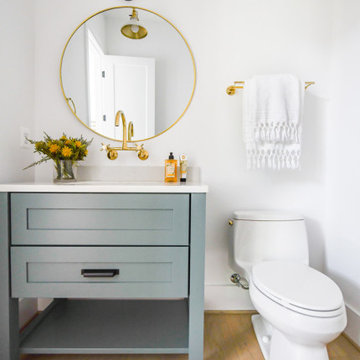
This modern farmhouse in Vienna showcases our studio’s signature style of uniting California-cool style with Midwestern traditional. Double islands in the kitchen offer loads of counter space and can function as dining and workstations. The black-and-white palette lends a modern vibe to the setup. A sleek bar adjacent to the kitchen flaunts open shelves and wooden cabinetry that allows for stylish entertaining. While warmer hues are used in the living areas and kitchen, the bathrooms are a picture of tranquility with colorful cabinetry and a calming ambiance created with elegant fixtures and decor.
---
Project designed by Vienna interior design studio Amy Peltier Interior Design & Home. They serve Mclean, Vienna, Bethesda, DC, Potomac, Great Falls, Chevy Chase, Rockville, Oakton, Alexandria, and the surrounding area.
---
For more about Amy Peltier Interior Design & Home, click here: https://peltierinteriors.com/
To learn more about this project, click here:
https://peltierinteriors.com/portfolio/modern-elegant-farmhouse-interior-design-vienna/
Powder Room with Shaker Cabinets and a One-Piece Toilet Ideas
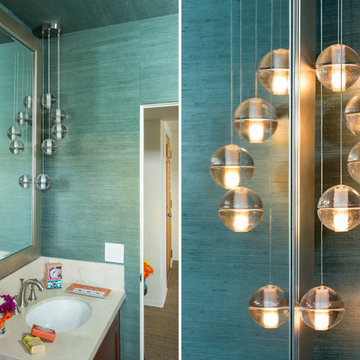
The Five-Light Bocci Pendant hangs over the vanity in the powder room for dramatic flair.
Powder room - small coastal beige tile and marble tile light wood floor and gray floor powder room idea in Los Angeles with shaker cabinets, dark wood cabinets, a one-piece toilet, blue walls, an undermount sink and marble countertops
Powder room - small coastal beige tile and marble tile light wood floor and gray floor powder room idea in Los Angeles with shaker cabinets, dark wood cabinets, a one-piece toilet, blue walls, an undermount sink and marble countertops
1





