Powder Room with a One-Piece Toilet and Yellow Walls Ideas
Refine by:
Budget
Sort by:Popular Today
1 - 20 of 88 photos
Item 1 of 3
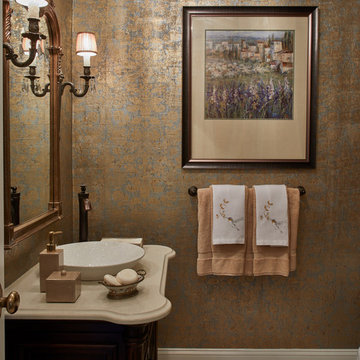
This jewel box of a powder room features a metallic damask wall covering that shimmers. We love designing powder rooms because its a great space to go dramatic.
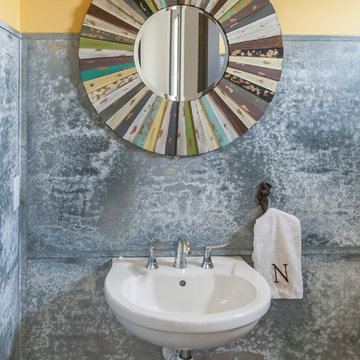
Kristian Walker
Powder room - mid-sized contemporary mosaic tile porcelain tile powder room idea in Grand Rapids with a vessel sink, medium tone wood cabinets, a one-piece toilet and yellow walls
Powder room - mid-sized contemporary mosaic tile porcelain tile powder room idea in Grand Rapids with a vessel sink, medium tone wood cabinets, a one-piece toilet and yellow walls
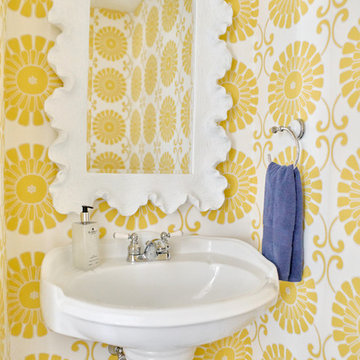
Andrea Pietrangeli
http://andrea.media/
Inspiration for a small transitional light wood floor and beige floor powder room remodel in Providence with a one-piece toilet, yellow walls and a pedestal sink
Inspiration for a small transitional light wood floor and beige floor powder room remodel in Providence with a one-piece toilet, yellow walls and a pedestal sink
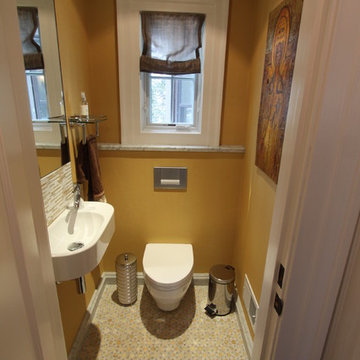
Example of a small transitional powder room design in New York with a one-piece toilet, yellow walls and a wall-mount sink
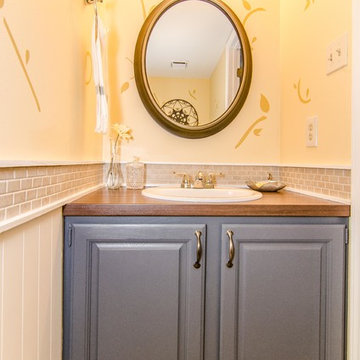
Virtual Vista Photography
Example of a mid-sized transitional beige tile and ceramic tile powder room design in Philadelphia with a drop-in sink, raised-panel cabinets, gray cabinets, laminate countertops, a one-piece toilet and yellow walls
Example of a mid-sized transitional beige tile and ceramic tile powder room design in Philadelphia with a drop-in sink, raised-panel cabinets, gray cabinets, laminate countertops, a one-piece toilet and yellow walls
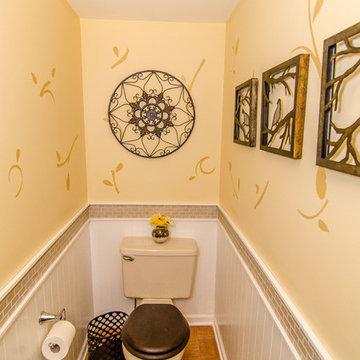
Virtual Vista Photography
Example of a mid-sized transitional beige tile and ceramic tile medium tone wood floor powder room design in Philadelphia with a drop-in sink, a one-piece toilet and yellow walls
Example of a mid-sized transitional beige tile and ceramic tile medium tone wood floor powder room design in Philadelphia with a drop-in sink, a one-piece toilet and yellow walls
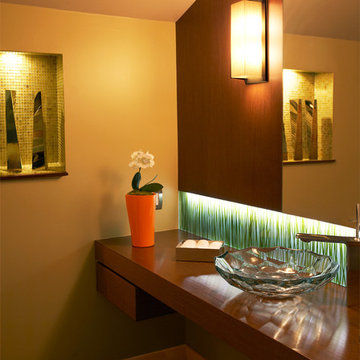
Modern Powder Room. Photo by Zeke Ruelas.
Inspiration for a small green tile and glass sheet powder room remodel in Los Angeles with a vessel sink, flat-panel cabinets, dark wood cabinets, wood countertops, a one-piece toilet, yellow walls and brown countertops
Inspiration for a small green tile and glass sheet powder room remodel in Los Angeles with a vessel sink, flat-panel cabinets, dark wood cabinets, wood countertops, a one-piece toilet, yellow walls and brown countertops
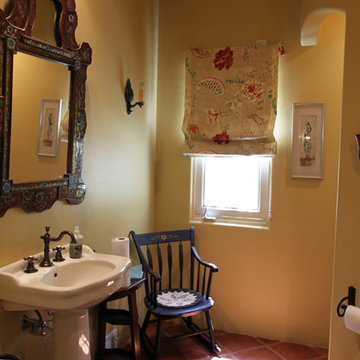
Photographed by Tower Design Studio
Antique mirror, antique rocking chair, antique carpet. Freestanding basin, fixtures by Towel bars by Stephen Handleman Santa Barbara. Antique sonces.
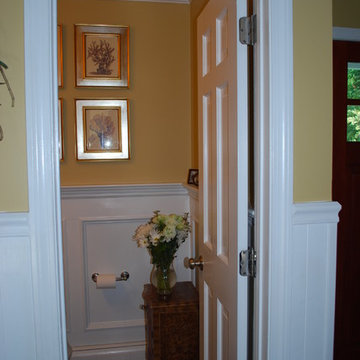
Powder room off foyer.
Small elegant medium tone wood floor powder room photo in New York with a pedestal sink, a one-piece toilet and yellow walls
Small elegant medium tone wood floor powder room photo in New York with a pedestal sink, a one-piece toilet and yellow walls
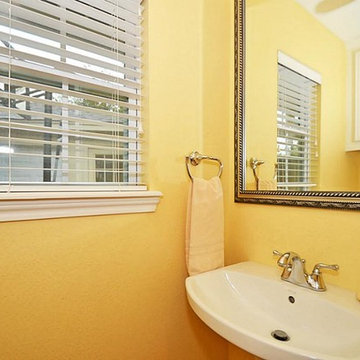
Added a brand new powder room adjacent to new laundry room
Example of a small classic ceramic tile powder room design in Houston with a pedestal sink, white cabinets, a one-piece toilet and yellow walls
Example of a small classic ceramic tile powder room design in Houston with a pedestal sink, white cabinets, a one-piece toilet and yellow walls
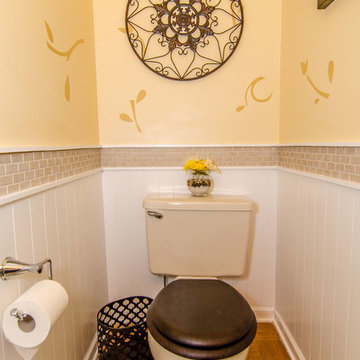
Virtual Vista Photography
Inspiration for a mid-sized transitional beige tile and ceramic tile medium tone wood floor powder room remodel in Philadelphia with a drop-in sink, a one-piece toilet and yellow walls
Inspiration for a mid-sized transitional beige tile and ceramic tile medium tone wood floor powder room remodel in Philadelphia with a drop-in sink, a one-piece toilet and yellow walls
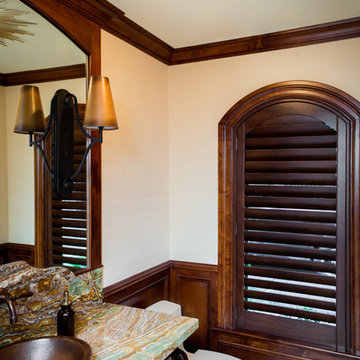
Kelly Vorves Photography
Mid-sized elegant porcelain tile and beige floor powder room photo in San Francisco with furniture-like cabinets, dark wood cabinets, a one-piece toilet, yellow walls, a vessel sink and granite countertops
Mid-sized elegant porcelain tile and beige floor powder room photo in San Francisco with furniture-like cabinets, dark wood cabinets, a one-piece toilet, yellow walls, a vessel sink and granite countertops
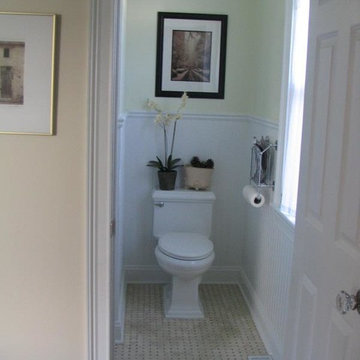
simple powder room remodel
Beach style beige tile powder room photo in New York with a drop-in sink, wood countertops, a one-piece toilet and yellow walls
Beach style beige tile powder room photo in New York with a drop-in sink, wood countertops, a one-piece toilet and yellow walls
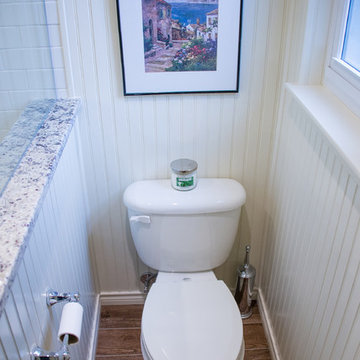
ARCC Photography
Transitional white tile ceramic tile powder room photo in Austin with an undermount sink, recessed-panel cabinets, white cabinets, granite countertops, a one-piece toilet and yellow walls
Transitional white tile ceramic tile powder room photo in Austin with an undermount sink, recessed-panel cabinets, white cabinets, granite countertops, a one-piece toilet and yellow walls
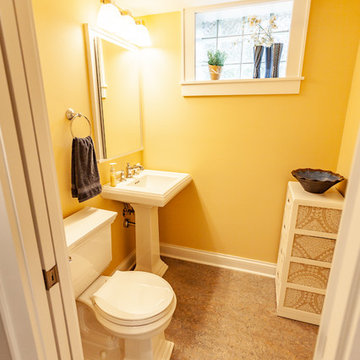
This Arts & Crafts home in the Longfellow neighborhood of Minneapolis was built in 1926 and has all the features associated with that traditional architectural style. After two previous remodels (essentially the entire 1st & 2nd floors) the homeowners were ready to remodel their basement.
The existing basement floor was in rough shape so the decision was made to remove the old concrete floor and pour an entirely new slab. A family room, spacious laundry room, powder bath, a huge shop area and lots of added storage were all priorities for the project. Working with and around the existing mechanical systems was a challenge and resulted in some creative ceiling work, and a couple of quirky spaces!
Custom cabinetry from The Woodshop of Avon enhances nearly every part of the basement, including a unique recycling center in the basement stairwell. The laundry also includes a Paperstone countertop, and one of the nicest laundry sinks you’ll ever see.
Come see this project in person, September 29 – 30th on the 2018 Castle Home Tour.
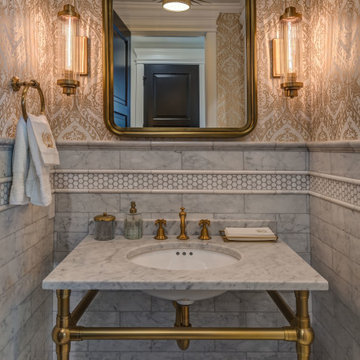
LakeCrest Builders built this custom home for a client. The project was completed in 2018. A free-standing vanity provides space for the intricate tile-work to shine in the powder room.
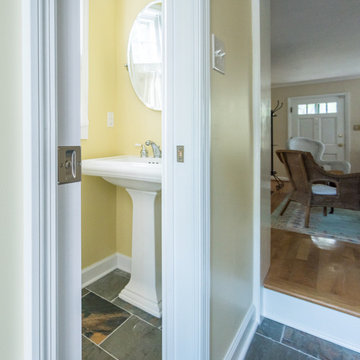
Sara Eastman Photography
Example of a slate floor and gray floor powder room design in Richmond with a one-piece toilet, yellow walls and a pedestal sink
Example of a slate floor and gray floor powder room design in Richmond with a one-piece toilet, yellow walls and a pedestal sink
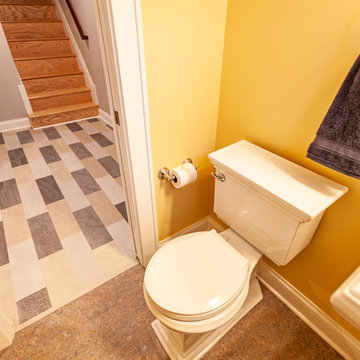
This Arts & Crafts home in the Longfellow neighborhood of Minneapolis was built in 1926 and has all the features associated with that traditional architectural style. After two previous remodels (essentially the entire 1st & 2nd floors) the homeowners were ready to remodel their basement.
The existing basement floor was in rough shape so the decision was made to remove the old concrete floor and pour an entirely new slab. A family room, spacious laundry room, powder bath, a huge shop area and lots of added storage were all priorities for the project. Working with and around the existing mechanical systems was a challenge and resulted in some creative ceiling work, and a couple of quirky spaces!
Custom cabinetry from The Woodshop of Avon enhances nearly every part of the basement, including a unique recycling center in the basement stairwell. The laundry also includes a Paperstone countertop, and one of the nicest laundry sinks you’ll ever see.
Come see this project in person, September 29 – 30th on the 2018 Castle Home Tour.
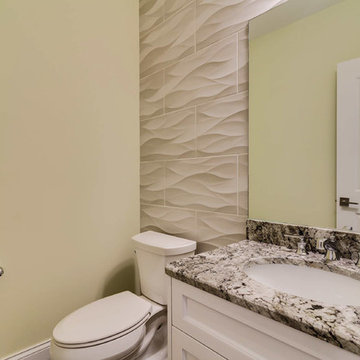
Small gray tile and mosaic tile dark wood floor powder room photo in Chicago with white cabinets, a one-piece toilet, yellow walls, a drop-in sink and granite countertops
Powder Room with a One-Piece Toilet and Yellow Walls Ideas
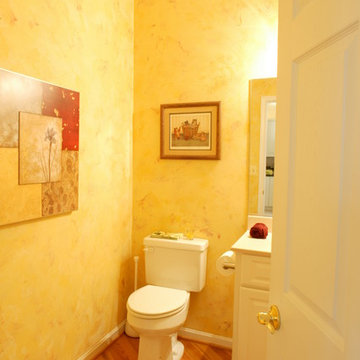
Anne Gummerson
Elegant white tile medium tone wood floor powder room photo in Baltimore with a drop-in sink, raised-panel cabinets, white cabinets, solid surface countertops, a one-piece toilet and yellow walls
Elegant white tile medium tone wood floor powder room photo in Baltimore with a drop-in sink, raised-panel cabinets, white cabinets, solid surface countertops, a one-piece toilet and yellow walls
1





