Powder Room with a Trough Sink and Quartz Countertops Ideas
Refine by:
Budget
Sort by:Popular Today
1 - 20 of 36 photos
Item 1 of 3

Spacious custom bath, with a beautiful silver tile feature wall, going from floor to ceiling.
Example of a mid-sized minimalist ceramic tile gray floor and ceramic tile powder room design in Chicago with flat-panel cabinets, gray cabinets, a two-piece toilet, gray walls, a trough sink, a floating vanity, white countertops and quartz countertops
Example of a mid-sized minimalist ceramic tile gray floor and ceramic tile powder room design in Chicago with flat-panel cabinets, gray cabinets, a two-piece toilet, gray walls, a trough sink, a floating vanity, white countertops and quartz countertops
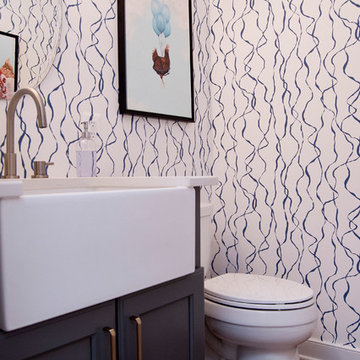
Our heavily traffic'd powder room was given special treatment with an apron sink and fun lively wallpaper and art.
Powder room - small farmhouse medium tone wood floor and brown floor powder room idea in Baltimore with shaker cabinets, gray cabinets, a two-piece toilet, white walls, a trough sink, quartz countertops and white countertops
Powder room - small farmhouse medium tone wood floor and brown floor powder room idea in Baltimore with shaker cabinets, gray cabinets, a two-piece toilet, white walls, a trough sink, quartz countertops and white countertops
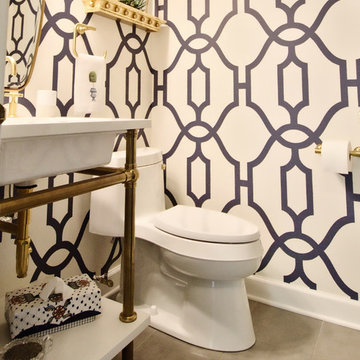
By Thrive Design Group
Powder room - small contemporary porcelain tile and gray floor powder room idea in Chicago with a one-piece toilet, white walls, a trough sink, quartz countertops and white countertops
Powder room - small contemporary porcelain tile and gray floor powder room idea in Chicago with a one-piece toilet, white walls, a trough sink, quartz countertops and white countertops
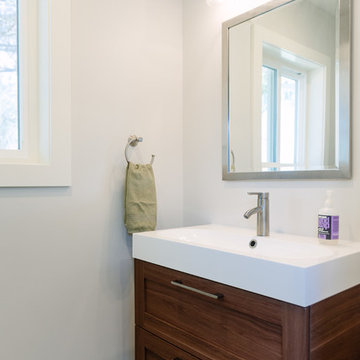
studiOsnap Photography
Inspiration for a mid-sized modern porcelain tile and gray floor powder room remodel in Detroit with shaker cabinets, medium tone wood cabinets, a trough sink and quartz countertops
Inspiration for a mid-sized modern porcelain tile and gray floor powder room remodel in Detroit with shaker cabinets, medium tone wood cabinets, a trough sink and quartz countertops
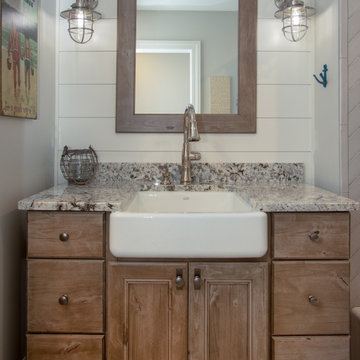
What do you do if you have a lovely cottage on Burt Lake but you want more natural light, more storage space, more bedrooms and more space for serving and entertaining? You remodel of course! We were hired to update the look and feel of the exterior, relocate the kitchen, create an additional suite, update and enlarge bathrooms, create a better flow, increase natural light and convert three season room into part of the living space with a vaulted ceiling. The finished product is stunning and the family will be able to enjoy it for many years to come.
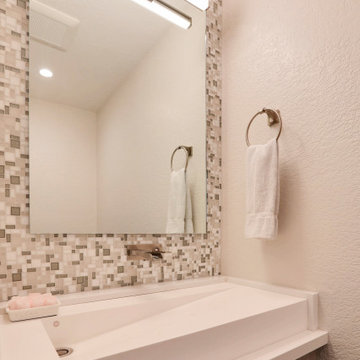
Facets Promise Blend Random Modular 12 x 12 mesh backsplash, Riobel Zendo Wall Cascade faucet, St Tropez MTCS-711 sink, Modern Forms Mini Vogue Bath Bar, 24"
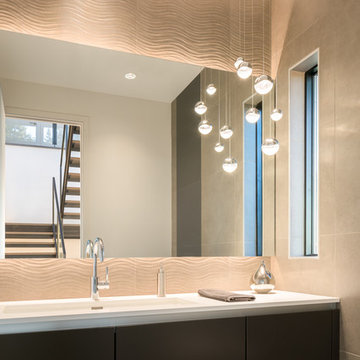
Andrew Pogue Photography
Example of a mid-sized trendy dark wood floor powder room design in Seattle with flat-panel cabinets, dark wood cabinets, quartz countertops, beige walls, a trough sink and white countertops
Example of a mid-sized trendy dark wood floor powder room design in Seattle with flat-panel cabinets, dark wood cabinets, quartz countertops, beige walls, a trough sink and white countertops
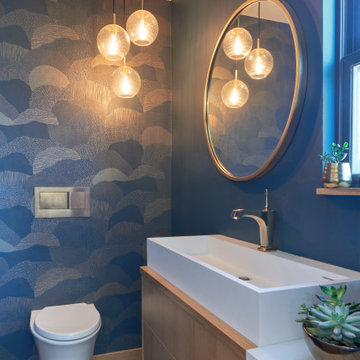
Since the house has a view of Puget Sound, we created a dramatic, water inspired Powder room. Sandwiched between a stairwell and exterior wall, the only option to update this narrow space was to replace materials & plumbing. By installing a wall hung toilet and shallow wall hung vanity, we were able to make this narrow space feel larger. Using white modern sleek plumbing we were able to use dark accent colors to create a soothing space. Touched off with cascading amber glass lighting giving warmth to the cool palette.
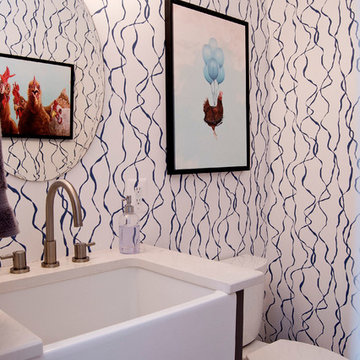
Our heavily traffic'd powder room was given special treatment with an apron sink and fun lively wallpaper and art.
Inspiration for a small country medium tone wood floor and brown floor powder room remodel in Baltimore with shaker cabinets, gray cabinets, a two-piece toilet, white walls, a trough sink, quartz countertops and white countertops
Inspiration for a small country medium tone wood floor and brown floor powder room remodel in Baltimore with shaker cabinets, gray cabinets, a two-piece toilet, white walls, a trough sink, quartz countertops and white countertops
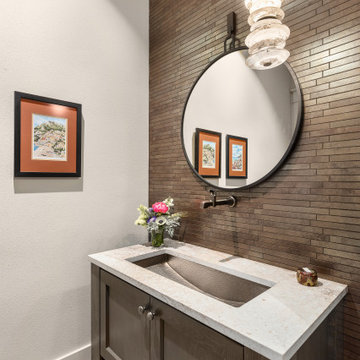
Powder room - mid-sized transitional brown tile and porcelain tile light wood floor powder room idea in Portland with furniture-like cabinets, dark wood cabinets, gray walls, a trough sink, quartz countertops and a freestanding vanity
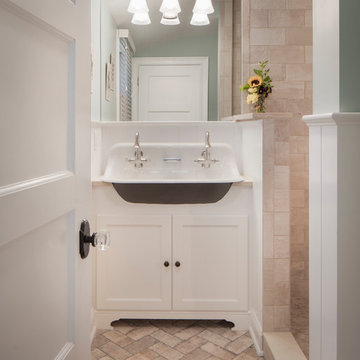
Brookhaven "Presidio Recessed" cabinet in a Nordic White Opaque finish on Maple. Wood-Mode Oil Rubbed Bronze Hardware.
Polarstone "Olympia" Polished Quartz Countertop and Wall Cap. Kohler "Brockaway" Wash Sink in Cast Iron.
Photo: John Martinelli
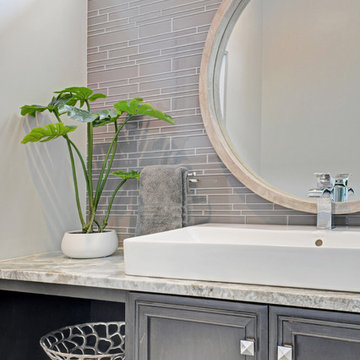
Paul Nicol
Powder room - mid-sized transitional gray tile and glass tile ceramic tile and gray floor powder room idea in Chicago with furniture-like cabinets, brown cabinets, a two-piece toilet, gray walls, a trough sink, quartz countertops and beige countertops
Powder room - mid-sized transitional gray tile and glass tile ceramic tile and gray floor powder room idea in Chicago with furniture-like cabinets, brown cabinets, a two-piece toilet, gray walls, a trough sink, quartz countertops and beige countertops
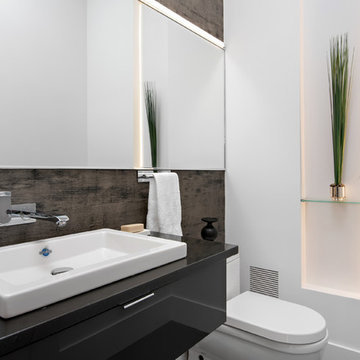
Powder room - contemporary dark wood floor powder room idea in Chicago with flat-panel cabinets, black cabinets, white walls, a trough sink and quartz countertops
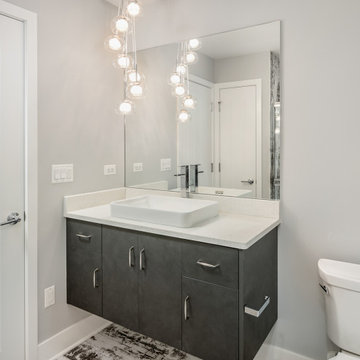
Spacious custom bath, with a floating cabinet and a trough sink.
Example of a mid-sized minimalist ceramic tile and gray floor powder room design in Chicago with flat-panel cabinets, a two-piece toilet, gray walls, a trough sink, quartz countertops, white countertops, a floating vanity and black cabinets
Example of a mid-sized minimalist ceramic tile and gray floor powder room design in Chicago with flat-panel cabinets, a two-piece toilet, gray walls, a trough sink, quartz countertops, white countertops, a floating vanity and black cabinets
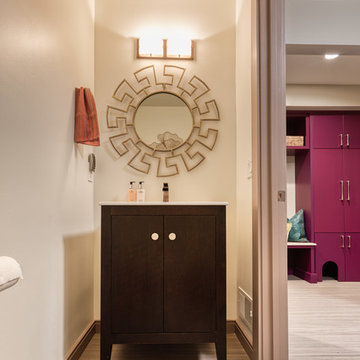
Our client decided to move back into her family home to take care of her aging father. A remodel and size-appropriate addition transformed this home to allow both generations to live safely and comfortably. This remodel and addition was designed and built by Meadowlark Design+Build in Ann Arbor, Michigan. Photo credits Sean Carter
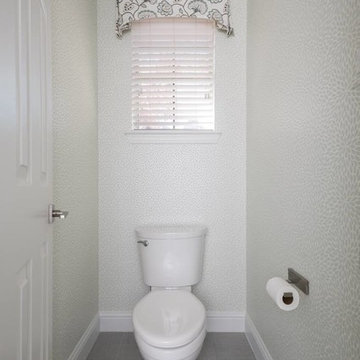
Michael Hunter
Powder room - large transitional multicolored tile and subway tile vinyl floor and gray floor powder room idea in Dallas with recessed-panel cabinets, blue cabinets, a one-piece toilet, beige walls, a trough sink and quartz countertops
Powder room - large transitional multicolored tile and subway tile vinyl floor and gray floor powder room idea in Dallas with recessed-panel cabinets, blue cabinets, a one-piece toilet, beige walls, a trough sink and quartz countertops
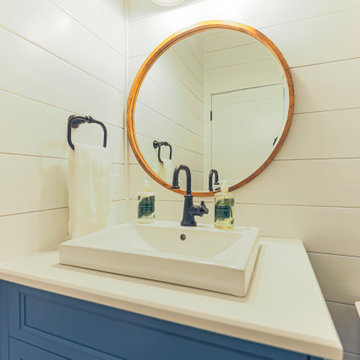
Mid-sized dark wood floor, brown floor and shiplap wall powder room photo in Philadelphia with shaker cabinets, blue cabinets, a one-piece toilet, white walls, a trough sink, quartz countertops, white countertops and a built-in vanity
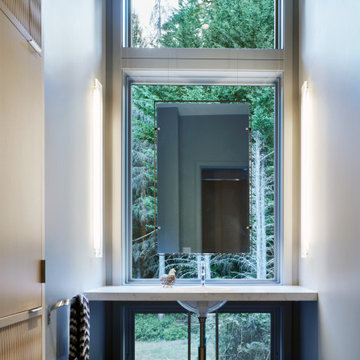
Trendy ceramic tile powder room photo in Seattle with a trough sink, quartz countertops and white countertops
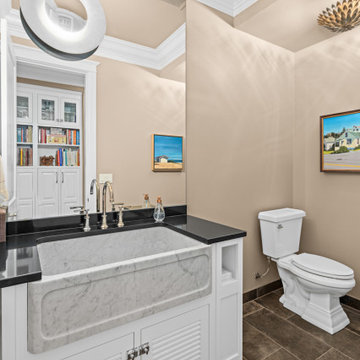
The hall bathroom is on the main floor of the house and was the spot where visitors would use the facilities. Appropriately sized but strangely laid out, the space was dark with a small vanity sink, small framed mirror and the toilet was situated on an adjacent wall facing the sink area.
The remodeled bathroom was painted a lighter color to give the space a brighter feel. The previously low faucet and small sink was replaced with a higher polished nickel faucet and much larger Carrera Marble farmhouse sink mounted on a beautiful white vanity cabinet consistent with the nearby kitchen cabinetry. The toilet was moved to the same wall as the vanity, making a more logical layout for the room. A unique and striking Blaze wall sconce was mounted on the full-size mirror, while an antique silver Broche light was mounted on the ceiling for additional light. Finally, beautiful new tile and crown moldings finished the transformation.
Powder Room with a Trough Sink and Quartz Countertops Ideas
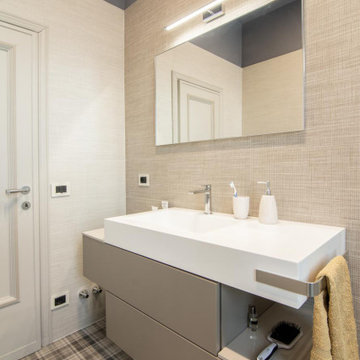
Il bagno più piccolo dell'abitazione si trova nella camera padronale, è stato ampliato togliendo dello spazio alla camera che era molto grande per ricavare una grande doccia molto funzionale. A terra un pavimento in grès effetto tartan, molto maschile. Soffitto colorato color carta zucchero. Per scelta progettuale entrambi i bagni sono stati rivestiti di piastrelle fino ad altezza di 240 cm.
1





