All Cabinet Finishes Powder Room with a Trough Sink Ideas
Refine by:
Budget
Sort by:Popular Today
1 - 20 of 325 photos
Item 1 of 3
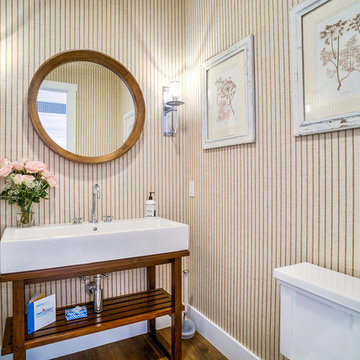
Walkthrough Productions
Inspiration for a mid-sized transitional dark wood floor and brown floor powder room remodel in Los Angeles with brown cabinets, a two-piece toilet and a trough sink
Inspiration for a mid-sized transitional dark wood floor and brown floor powder room remodel in Los Angeles with brown cabinets, a two-piece toilet and a trough sink

Spacious custom bath, with a beautiful silver tile feature wall, going from floor to ceiling.
Example of a mid-sized minimalist ceramic tile gray floor and ceramic tile powder room design in Chicago with flat-panel cabinets, gray cabinets, a two-piece toilet, gray walls, a trough sink, a floating vanity, white countertops and quartz countertops
Example of a mid-sized minimalist ceramic tile gray floor and ceramic tile powder room design in Chicago with flat-panel cabinets, gray cabinets, a two-piece toilet, gray walls, a trough sink, a floating vanity, white countertops and quartz countertops
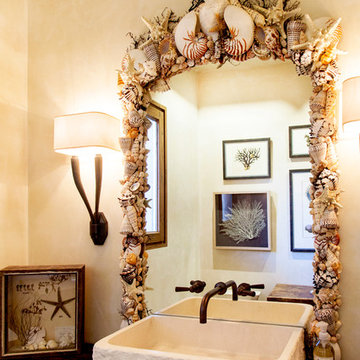
Mid-sized beach style powder room photo in San Francisco with wood countertops, beige walls, furniture-like cabinets, distressed cabinets, a trough sink and brown countertops
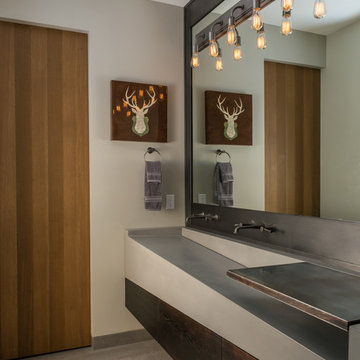
mountain modern architecture
Inspiration for a contemporary powder room remodel in Other with flat-panel cabinets, dark wood cabinets, gray walls and a trough sink
Inspiration for a contemporary powder room remodel in Other with flat-panel cabinets, dark wood cabinets, gray walls and a trough sink
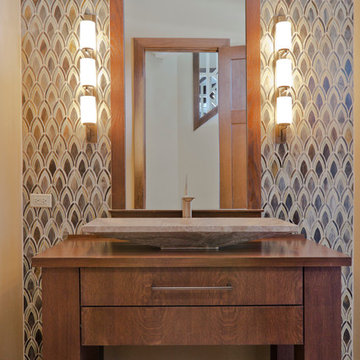
Powder room - mid-sized contemporary multicolored tile and mosaic tile powder room idea in Tampa with furniture-like cabinets, medium tone wood cabinets, a trough sink, wood countertops and brown countertops
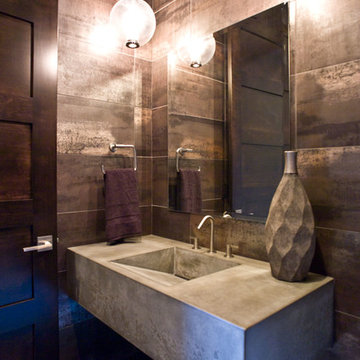
(c) Cipher Imaging Architectural Photography
Example of a small zen brown tile and metal tile porcelain tile and gray floor powder room design in Other with open cabinets, gray cabinets, multicolored walls, a trough sink and concrete countertops
Example of a small zen brown tile and metal tile porcelain tile and gray floor powder room design in Other with open cabinets, gray cabinets, multicolored walls, a trough sink and concrete countertops
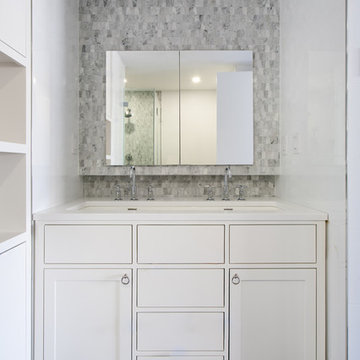
Powder room - small contemporary gray tile and mosaic tile porcelain tile powder room idea in New York with flat-panel cabinets, white cabinets, white walls, a trough sink and solid surface countertops
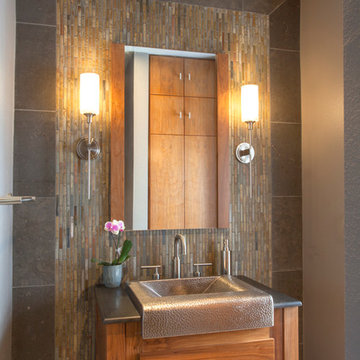
Gail Owens
Example of a mid-sized mountain style gray tile and slate tile limestone floor and beige floor powder room design in San Diego with furniture-like cabinets, medium tone wood cabinets, gray walls, a trough sink and marble countertops
Example of a mid-sized mountain style gray tile and slate tile limestone floor and beige floor powder room design in San Diego with furniture-like cabinets, medium tone wood cabinets, gray walls, a trough sink and marble countertops
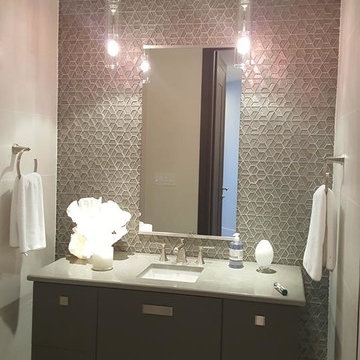
Color: Platinum
Material: Quartz
Type of installation: Laundry
Project Location: Sandkey, Clearwater Beach
Powder room - mid-sized contemporary gray tile and mosaic tile porcelain tile and beige floor powder room idea in Tampa with flat-panel cabinets, gray cabinets, white walls, a trough sink and granite countertops
Powder room - mid-sized contemporary gray tile and mosaic tile porcelain tile and beige floor powder room idea in Tampa with flat-panel cabinets, gray cabinets, white walls, a trough sink and granite countertops
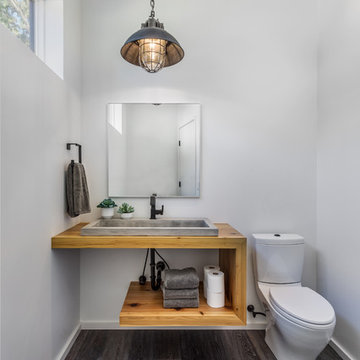
Photography by Rebecca Lehde
Powder room - contemporary dark wood floor powder room idea in Charleston with open cabinets, medium tone wood cabinets, a two-piece toilet, white walls, a trough sink, wood countertops and brown countertops
Powder room - contemporary dark wood floor powder room idea in Charleston with open cabinets, medium tone wood cabinets, a two-piece toilet, white walls, a trough sink, wood countertops and brown countertops
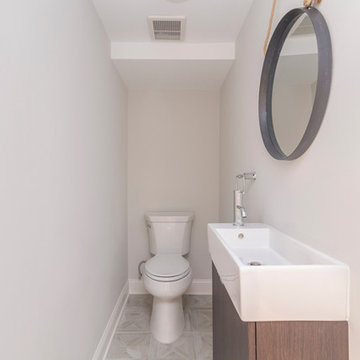
Small minimalist beige floor powder room photo in New York with flat-panel cabinets, medium tone wood cabinets, a one-piece toilet, gray walls and a trough sink
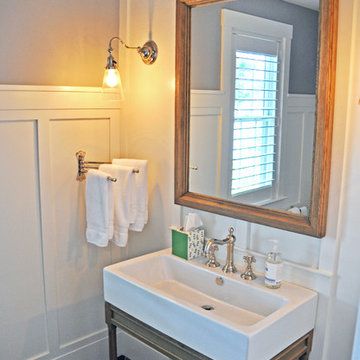
Inspiration for a mid-sized transitional porcelain tile and black floor powder room remodel in Portland Maine with open cabinets, medium tone wood cabinets, gray walls, a trough sink and solid surface countertops
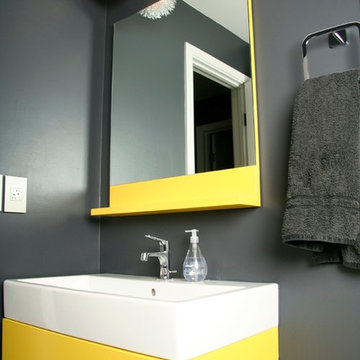
Custom Vanity and Mirror
Powder room - modern powder room idea in San Francisco with a trough sink and yellow cabinets
Powder room - modern powder room idea in San Francisco with a trough sink and yellow cabinets
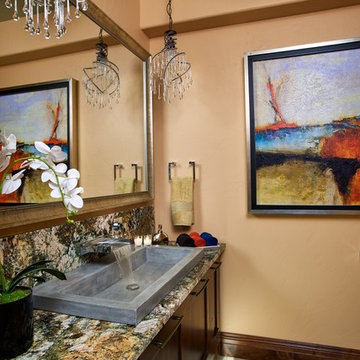
Luscious finishes in the powder bath, including Native Trails sink, waterfall faucet and fun mini pendants. Add artwork. Enjoy!
Photo: Ron Ruscio
Inspiration for a mid-sized transitional beige tile and stone tile limestone floor powder room remodel in Denver with recessed-panel cabinets, a one-piece toilet, a trough sink, granite countertops, beige walls and dark wood cabinets
Inspiration for a mid-sized transitional beige tile and stone tile limestone floor powder room remodel in Denver with recessed-panel cabinets, a one-piece toilet, a trough sink, granite countertops, beige walls and dark wood cabinets
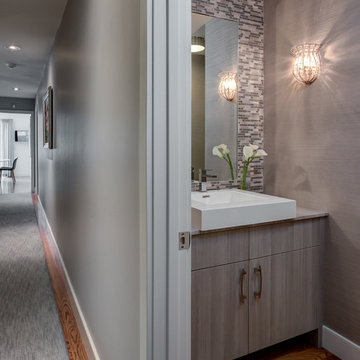
Michael Patrick Lefebvre
Transitional marble tile medium tone wood floor and brown floor powder room photo in Boston with flat-panel cabinets, a one-piece toilet, gray walls, a trough sink and gray cabinets
Transitional marble tile medium tone wood floor and brown floor powder room photo in Boston with flat-panel cabinets, a one-piece toilet, gray walls, a trough sink and gray cabinets
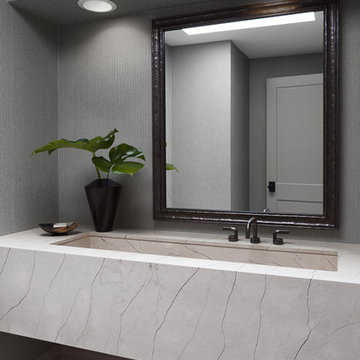
This powder room has a simple, clean, modern, unadorned feel and look. A floating stone vanity with a rectangular, integrated under mount sink offers a clean appeal. The faucet was off set in order to avoid moving the existing plumbing and the wallpaper was added for a nice but light textural feel and look. We kept the soffit and treated it as the wall to allow the height of the ceiling to show itself off.
Photo credit: Janet Mesic Mackie
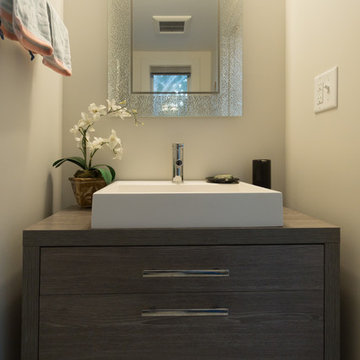
Lori Whalen Photography
Inspiration for a mid-sized contemporary powder room remodel in Boston with flat-panel cabinets, dark wood cabinets, beige walls and a trough sink
Inspiration for a mid-sized contemporary powder room remodel in Boston with flat-panel cabinets, dark wood cabinets, beige walls and a trough sink
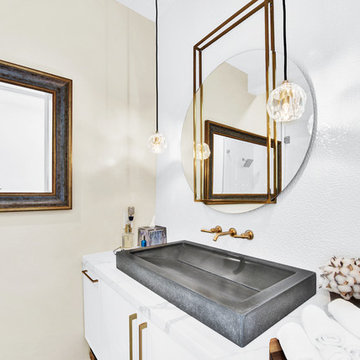
Small trendy powder room photo in San Francisco with shaker cabinets, white cabinets, beige walls, a trough sink, quartzite countertops and white countertops
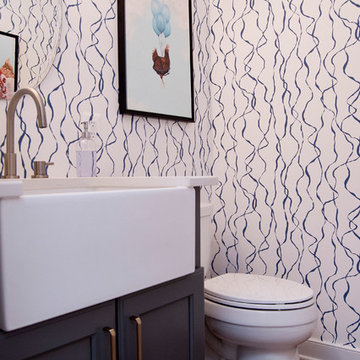
Our heavily traffic'd powder room was given special treatment with an apron sink and fun lively wallpaper and art.
Powder room - small farmhouse medium tone wood floor and brown floor powder room idea in Baltimore with shaker cabinets, gray cabinets, a two-piece toilet, white walls, a trough sink, quartz countertops and white countertops
Powder room - small farmhouse medium tone wood floor and brown floor powder room idea in Baltimore with shaker cabinets, gray cabinets, a two-piece toilet, white walls, a trough sink, quartz countertops and white countertops
All Cabinet Finishes Powder Room with a Trough Sink Ideas
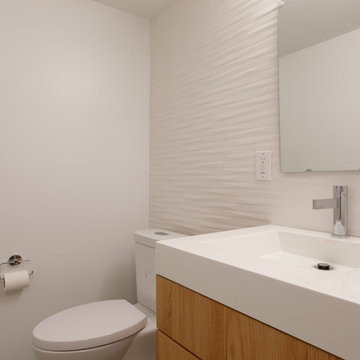
We met the owners of this 6-story townhouse in Philadelphia when we renovated their neighbor's home. Originally, this townhouse contained a multi-level apartment and a separate studio apartment. The owners wanted to combine both units into one modern home with sleek, yet warm elements. We really enjoyed creating a beautiful triangular, glass paneled staircase; a living garden wall that stretches up through 4 stories of the house; and an eye-catching glass fireplace with a mantle made out of reclaimed wood. Anchoring the entire house design are distressed white oak floors.
RUDLOFF Custom Builders has won Best of Houzz for Customer Service in 2014, 2015 2016 and 2017. We also were voted Best of Design in 2016, 2017 and 2018, which only 2% of professionals receive. Rudloff Custom Builders has been featured on Houzz in their Kitchen of the Week, What to Know About Using Reclaimed Wood in the Kitchen as well as included in their Bathroom WorkBook article. We are a full service, certified remodeling company that covers all of the Philadelphia suburban area. This business, like most others, developed from a friendship of young entrepreneurs who wanted to make a difference in their clients’ lives, one household at a time. This relationship between partners is much more than a friendship. Edward and Stephen Rudloff are brothers who have renovated and built custom homes together paying close attention to detail. They are carpenters by trade and understand concept and execution. RUDLOFF CUSTOM BUILDERS will provide services for you with the highest level of professionalism, quality, detail, punctuality and craftsmanship, every step of the way along our journey together.
Specializing in residential construction allows us to connect with our clients early on in the design phase to ensure that every detail is captured as you imagined. One stop shopping is essentially what you will receive with RUDLOFF CUSTOM BUILDERS from design of your project to the construction of your dreams, executed by on-site project managers and skilled craftsmen. Our concept, envision our client’s ideas and make them a reality. Our mission; CREATING LIFETIME RELATIONSHIPS BUILT ON TRUST AND INTEGRITY.
Photo Credit: JMB Photoworks
1





