Powder Room with a Wall-Mount Sink and a Floating Vanity Ideas
Refine by:
Budget
Sort by:Popular Today
1 - 20 of 603 photos
Item 1 of 3

Trendy green tile black floor powder room photo in Dallas with open cabinets, gray cabinets, white walls, a wall-mount sink and a floating vanity

Inspiration for a small contemporary gray tile and subway tile terra-cotta tile and orange floor powder room remodel in Denver with a wall-mount sink, concrete countertops, gray countertops, a floating vanity and white walls

1st Floor Powder Room
Small elegant medium tone wood floor and wallpaper powder room photo in Burlington with a two-piece toilet, blue walls, a wall-mount sink and a floating vanity
Small elegant medium tone wood floor and wallpaper powder room photo in Burlington with a two-piece toilet, blue walls, a wall-mount sink and a floating vanity

A small space with lots of style. We combined classic elements like wainscoting with modern fixtures in brushed gold and graphic wallpaper.
Example of a small trendy dark wood floor, brown floor and wallpaper powder room design in New York with a two-piece toilet, white walls, a wall-mount sink and a floating vanity
Example of a small trendy dark wood floor, brown floor and wallpaper powder room design in New York with a two-piece toilet, white walls, a wall-mount sink and a floating vanity
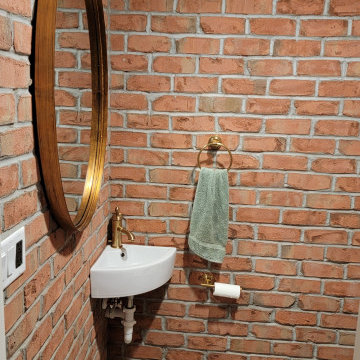
Example of a large vinyl floor and brick wall powder room design in Salt Lake City with a two-piece toilet, a wall-mount sink and a floating vanity
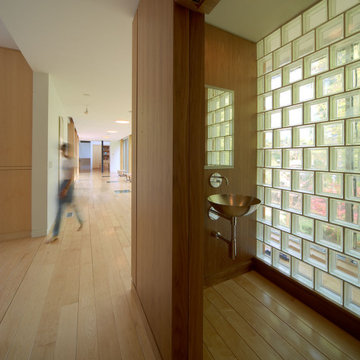
Powder room - small contemporary light wood floor and wood wall powder room idea in Other with a wall-mount toilet, a wall-mount sink, stainless steel countertops and a floating vanity
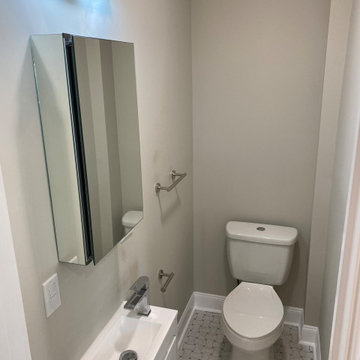
This home only had one bathroom and we were able to add a small powder room to the 1st floor. Modern/contemporary style with a 16" floating vanity, porcelain basket weave floor tiles, and chrome finishes.
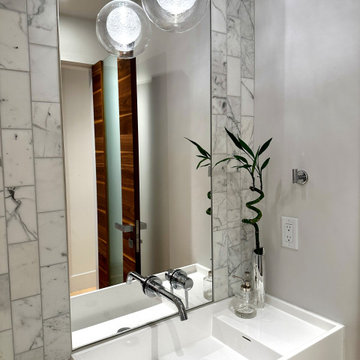
Light and airy powder room with Marble tile backsplash/wall
Example of a minimalist marble tile light wood floor powder room design in Denver with glass-front cabinets, white cabinets, white walls, a wall-mount sink, white countertops and a floating vanity
Example of a minimalist marble tile light wood floor powder room design in Denver with glass-front cabinets, white cabinets, white walls, a wall-mount sink, white countertops and a floating vanity
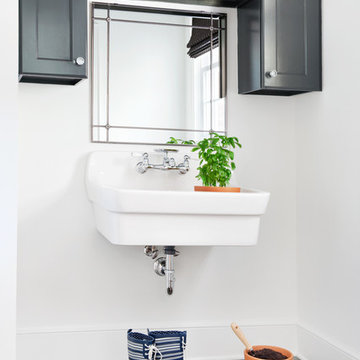
Mid-sized elegant ceramic tile and gray floor powder room photo in Other with recessed-panel cabinets, gray cabinets, a two-piece toilet, white walls, a wall-mount sink, white countertops and a floating vanity

Large beach style light wood floor, brown floor and shiplap wall powder room photo in Other with black cabinets, a one-piece toilet, white walls, a wall-mount sink and a floating vanity
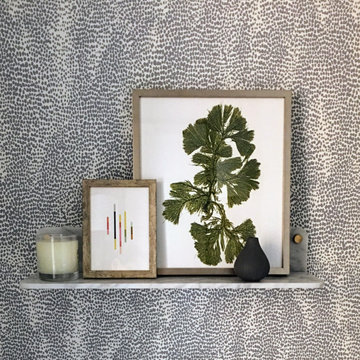
Powder room - small transitional dark wood floor and wallpaper powder room idea in DC Metro with a one-piece toilet, a wall-mount sink and a floating vanity
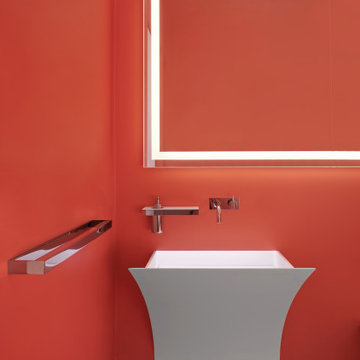
Inspiration for a mid-sized contemporary ceramic tile and gray floor powder room remodel in San Francisco with flat-panel cabinets, white cabinets, orange walls, a wall-mount sink, solid surface countertops, white countertops and a floating vanity

Powder room featuring an amazing stone sink and green tile
Small trendy green tile and porcelain tile mosaic tile floor and multicolored floor powder room photo in Los Angeles with white cabinets, a wall-mount toilet, green walls, a wall-mount sink, marble countertops, multicolored countertops and a floating vanity
Small trendy green tile and porcelain tile mosaic tile floor and multicolored floor powder room photo in Los Angeles with white cabinets, a wall-mount toilet, green walls, a wall-mount sink, marble countertops, multicolored countertops and a floating vanity

Full gut renovation and facade restoration of an historic 1850s wood-frame townhouse. The current owners found the building as a decaying, vacant SRO (single room occupancy) dwelling with approximately 9 rooming units. The building has been converted to a two-family house with an owner’s triplex over a garden-level rental.
Due to the fact that the very little of the existing structure was serviceable and the change of occupancy necessitated major layout changes, nC2 was able to propose an especially creative and unconventional design for the triplex. This design centers around a continuous 2-run stair which connects the main living space on the parlor level to a family room on the second floor and, finally, to a studio space on the third, thus linking all of the public and semi-public spaces with a single architectural element. This scheme is further enhanced through the use of a wood-slat screen wall which functions as a guardrail for the stair as well as a light-filtering element tying all of the floors together, as well its culmination in a 5’ x 25’ skylight.
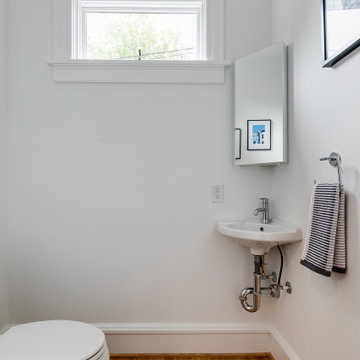
A historic rowhouse needed a major overhaul for modern efficiency and functionality. Opening up the downstairs, adding a half bath, finishing off the basement and modernizing bathrooms in the upstairs of the home made it fit for a 21st century family while keeping its historic charm.
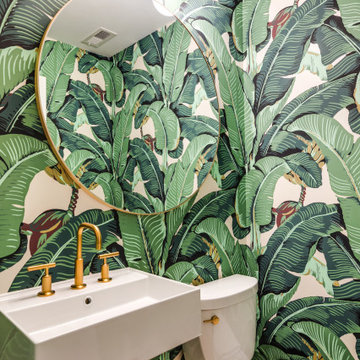
Powder room - small mid-century modern wallpaper powder room idea in Richmond with white cabinets, a wall-mount sink, white countertops and a floating vanity
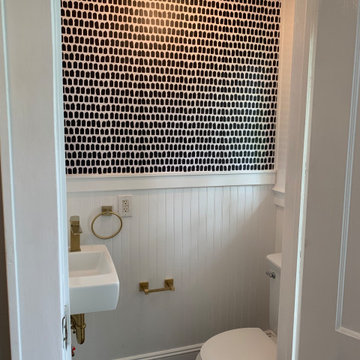
A small space with lots of style. We combined classic elements like wainscoting with modern fixtures in brushed gold and graphic wallpaper.
Inspiration for a small contemporary dark wood floor, brown floor and wallpaper powder room remodel in New York with a two-piece toilet, white walls, a wall-mount sink and a floating vanity
Inspiration for a small contemporary dark wood floor, brown floor and wallpaper powder room remodel in New York with a two-piece toilet, white walls, a wall-mount sink and a floating vanity
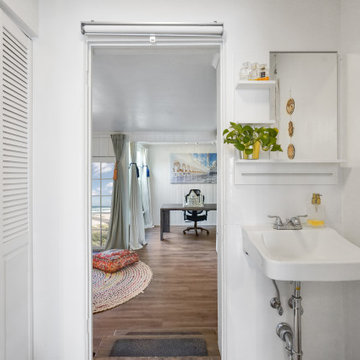
The house was completely torn down, and was rebuilt. To help lower construction costs, we determined that foundations can safely continue to support a structure long into the future. Our design philosophy is to create balance and to increase the positive energy flow in your home, that being said, we design a HAPPY home for You and Your wellbeing!
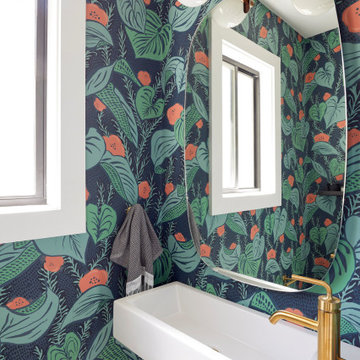
This artistic and design-forward family approached us at the beginning of the pandemic with a design prompt to blend their love of midcentury modern design with their Caribbean roots. With her parents originating from Trinidad & Tobago and his parents from Jamaica, they wanted their home to be an authentic representation of their heritage, with a midcentury modern twist. We found inspiration from a colorful Trinidad & Tobago tourism poster that they already owned and carried the tropical colors throughout the house — rich blues in the main bathroom, deep greens and oranges in the powder bathroom, mustard yellow in the dining room and guest bathroom, and sage green in the kitchen. This project was featured on Dwell in January 2022.
Powder Room with a Wall-Mount Sink and a Floating Vanity Ideas
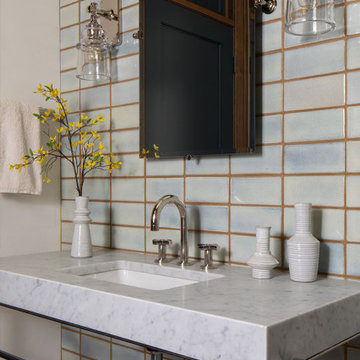
Detail bathroom with floating sick and wall tile
Multicolored tile powder room photo in Milwaukee with a wall-mount sink, white countertops and a floating vanity
Multicolored tile powder room photo in Milwaukee with a wall-mount sink, white countertops and a floating vanity
1





