Powder Room with an Integrated Sink and Marble Countertops Ideas
Refine by:
Budget
Sort by:Popular Today
21 - 40 of 370 photos
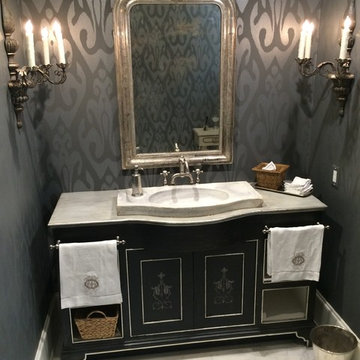
Example of a mid-sized classic white tile marble floor powder room design in Houston with an integrated sink, flat-panel cabinets, black cabinets, marble countertops and multicolored walls
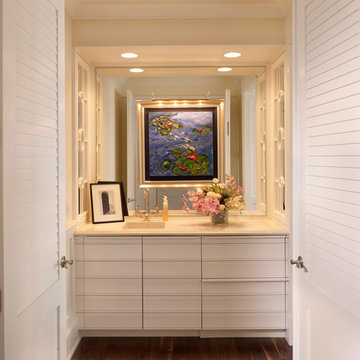
Tampa Builders Alvarez Homes - (813) 969-3033. Vibrant colors, a variety of textures and covered porches add charm and character to this stunning beachfront home in Florida.
Photography by Jorge Alvarez
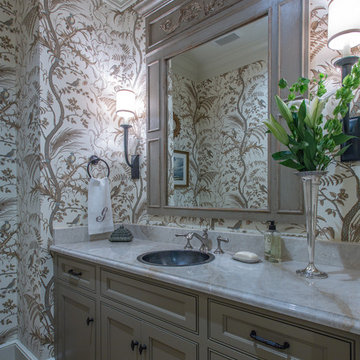
English Tudor Riverside Remodel With Elegant Details
Inspiration for an eclectic brick floor powder room remodel in Other with beige cabinets, an integrated sink and marble countertops
Inspiration for an eclectic brick floor powder room remodel in Other with beige cabinets, an integrated sink and marble countertops
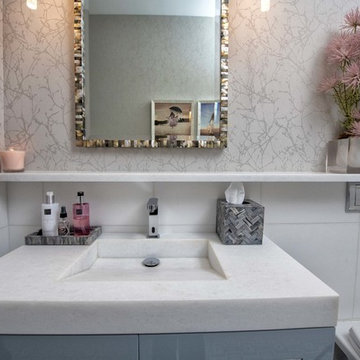
Chuan Ding
Inspiration for a mid-sized transitional white tile and marble tile mosaic tile floor and multicolored floor powder room remodel in New York with flat-panel cabinets, gray cabinets, a wall-mount toilet, gray walls, an integrated sink, marble countertops and white countertops
Inspiration for a mid-sized transitional white tile and marble tile mosaic tile floor and multicolored floor powder room remodel in New York with flat-panel cabinets, gray cabinets, a wall-mount toilet, gray walls, an integrated sink, marble countertops and white countertops
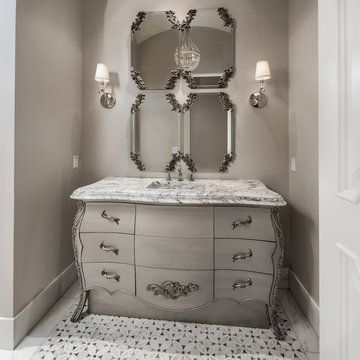
Guest powder bathroom with a grey vanity, marble sink, wall sconces, and mosaic floor tile.
Huge tuscan multicolored tile and marble tile mosaic tile floor, multicolored floor and coffered ceiling powder room photo in Phoenix with furniture-like cabinets, a one-piece toilet, beige walls, an integrated sink, marble countertops, beige countertops, distressed cabinets and a built-in vanity
Huge tuscan multicolored tile and marble tile mosaic tile floor, multicolored floor and coffered ceiling powder room photo in Phoenix with furniture-like cabinets, a one-piece toilet, beige walls, an integrated sink, marble countertops, beige countertops, distressed cabinets and a built-in vanity
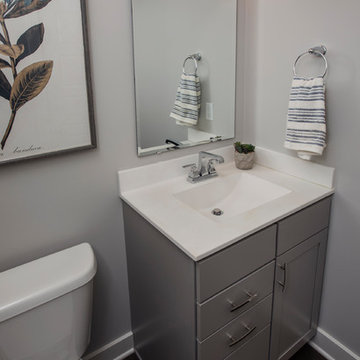
Powder room - craftsman dark wood floor and brown floor powder room idea in Louisville with recessed-panel cabinets, gray cabinets, a one-piece toilet, gray walls, an integrated sink and marble countertops
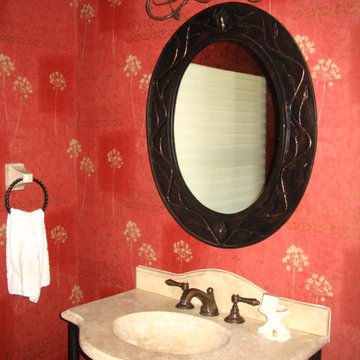
ISO Photo Studio
Example of a small classic powder room design in Cleveland with an integrated sink, furniture-like cabinets, marble countertops and red walls
Example of a small classic powder room design in Cleveland with an integrated sink, furniture-like cabinets, marble countertops and red walls
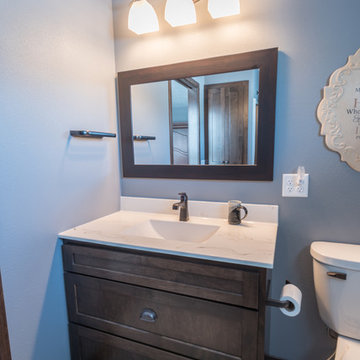
Denise Baur Photography
Powder room - large rustic porcelain tile and beige floor powder room idea in Minneapolis with shaker cabinets, dark wood cabinets, a two-piece toilet, gray walls, an integrated sink and marble countertops
Powder room - large rustic porcelain tile and beige floor powder room idea in Minneapolis with shaker cabinets, dark wood cabinets, a two-piece toilet, gray walls, an integrated sink and marble countertops
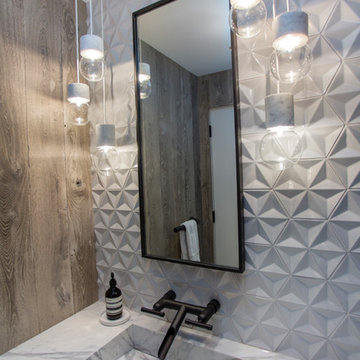
Blackdog Builders tore down the existing home on this property in Thayne's Canyon of Park City, UT. Working alongside the clients, we built this one-of-a-kind contemporary home from the ground up. This home includes many contrasting details. Black steel, marble, white cabinetry, and natural woods are seen throughout.
Darryl Dobson Photography.
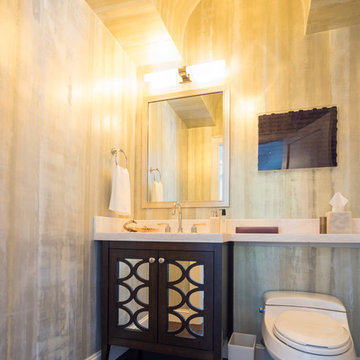
Photos by Christopher Galuzzo Visuals
Powder room - mid-sized transitional dark wood floor powder room idea in New York with furniture-like cabinets, dark wood cabinets, a one-piece toilet, an integrated sink and marble countertops
Powder room - mid-sized transitional dark wood floor powder room idea in New York with furniture-like cabinets, dark wood cabinets, a one-piece toilet, an integrated sink and marble countertops
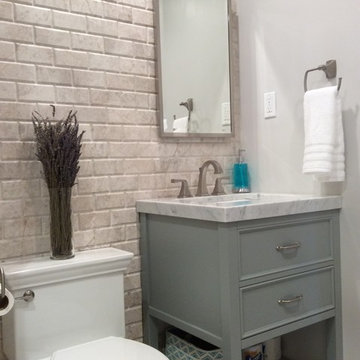
This powder room features marble subway tile walls and a carrera marble furniture like sink top. All with nickel hardware.
Powder room - rustic white tile and subway tile powder room idea in New York with furniture-like cabinets, a one-piece toilet, gray walls, an integrated sink, marble countertops and gray cabinets
Powder room - rustic white tile and subway tile powder room idea in New York with furniture-like cabinets, a one-piece toilet, gray walls, an integrated sink, marble countertops and gray cabinets
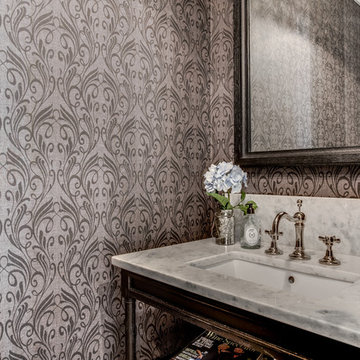
Example of a mid-sized arts and crafts medium tone wood floor powder room design in DC Metro with open cabinets, dark wood cabinets, a one-piece toilet, beige walls, an integrated sink and marble countertops
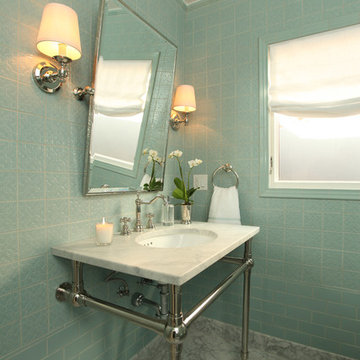
A simple subway tile begins at the bottom giving way to the embossed 4 x 4 tiles which are then capped off at the ceiling by a decorative liner and cornice piece. The subtle combination of textures is kept successful by staying with a monochromatic palate. Carrara vanity top and floor provide a nice compliment to blue tile.
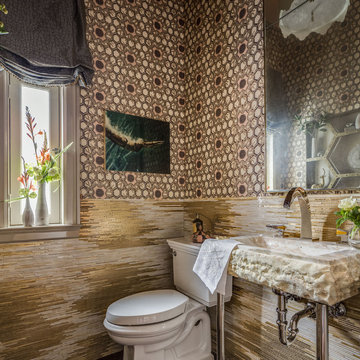
A silk fabric by Jim Thompson was backed and applied as wallpaper, custom mosaic in four-karat gold and onyx glass tiles, custom gold calacatta marble vanity by Sherle Wagner, artwork by Mill Valley-based artist Eric Zener. Photography by Chris Stark.
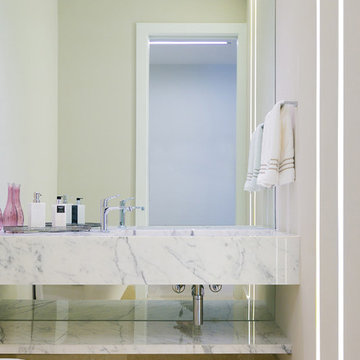
Alexia Fodere
Inspiration for a small contemporary marble floor powder room remodel in Miami with beige walls, an integrated sink and marble countertops
Inspiration for a small contemporary marble floor powder room remodel in Miami with beige walls, an integrated sink and marble countertops
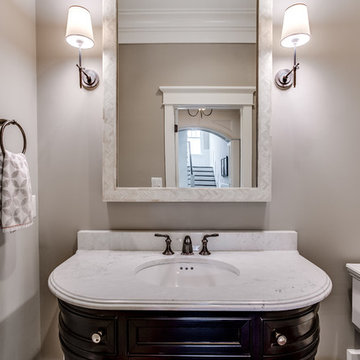
Example of a mid-sized transitional medium tone wood floor powder room design in DC Metro with furniture-like cabinets, dark wood cabinets, a two-piece toilet, beige walls, an integrated sink and marble countertops
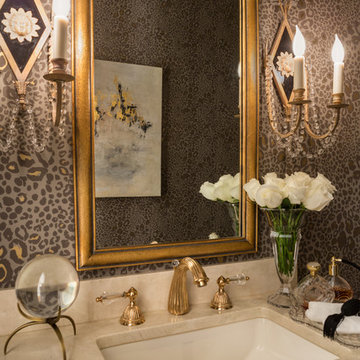
Tres Chic elegant and sophisticated powder room was created for DC Design House in 2016. The proceeds benefit the Children's National Health System.
To obtain sources, copy and paste this link into your browser. https://www.lenakroupnikinteriors.com/portfolio Photo by Angie Seckinger
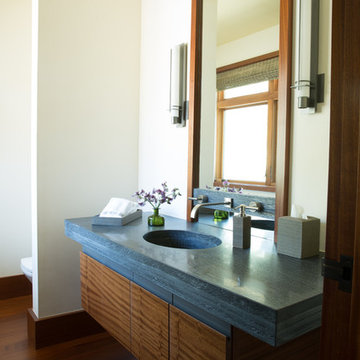
Mid-sized trendy gray tile medium tone wood floor powder room photo in Boise with flat-panel cabinets, medium tone wood cabinets, a one-piece toilet, white walls, an integrated sink and marble countertops
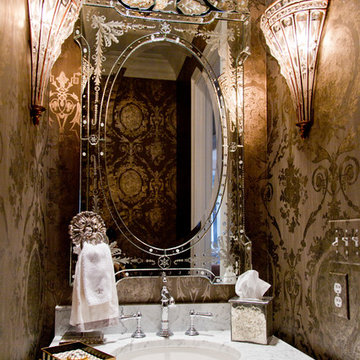
Nichole Kennelly Photography
Example of a small transitional powder room design in St Louis with brown walls, an integrated sink and marble countertops
Example of a small transitional powder room design in St Louis with brown walls, an integrated sink and marble countertops
Powder Room with an Integrated Sink and Marble Countertops Ideas

Casual Eclectic Elegance defines this 4900 SF Scottsdale home that is centered around a pyramid shaped Great Room ceiling. The clean contemporary lines are complimented by natural wood ceilings and subtle hidden soffit lighting throughout. This one-acre estate has something for everyone including a lap pool, game room and an exercise room.
2





