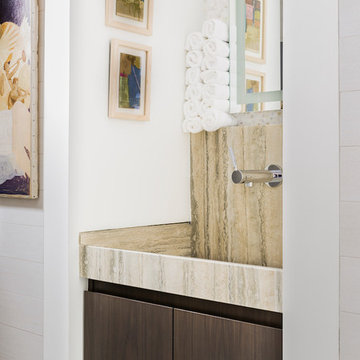Powder Room with an Integrated Sink and Marble Countertops Ideas
Refine by:
Budget
Sort by:Popular Today
1 - 20 of 370 photos

No strangers to remodeling, the new owners of this St. Paul tudor knew they could update this decrepit 1920 duplex into a single-family forever home.
A list of desired amenities was a catalyst for turning a bedroom into a large mudroom, an open kitchen space where their large family can gather, an additional exterior door for direct access to a patio, two home offices, an additional laundry room central to bedrooms, and a large master bathroom. To best understand the complexity of the floor plan changes, see the construction documents.
As for the aesthetic, this was inspired by a deep appreciation for the durability, colors, textures and simplicity of Norwegian design. The home’s light paint colors set a positive tone. An abundance of tile creates character. New lighting reflecting the home’s original design is mixed with simplistic modern lighting. To pay homage to the original character several light fixtures were reused, wallpaper was repurposed at a ceiling, the chimney was exposed, and a new coffered ceiling was created.
Overall, this eclectic design style was carefully thought out to create a cohesive design throughout the home.
Come see this project in person, September 29 – 30th on the 2018 Castle Home Tour.

Inspiration for a large modern concrete floor, gray floor, wall paneling and wallpaper powder room remodel in Los Angeles with black cabinets, a one-piece toilet, multicolored walls, an integrated sink, marble countertops, black countertops and a freestanding vanity

Photography: Garett + Carrie Buell of Studiobuell/ studiobuell.com
Example of a small transitional wallpaper, medium tone wood floor and brown floor powder room design in Nashville with furniture-like cabinets, dark wood cabinets, a two-piece toilet, an integrated sink, marble countertops, white countertops, a freestanding vanity and multicolored walls
Example of a small transitional wallpaper, medium tone wood floor and brown floor powder room design in Nashville with furniture-like cabinets, dark wood cabinets, a two-piece toilet, an integrated sink, marble countertops, white countertops, a freestanding vanity and multicolored walls
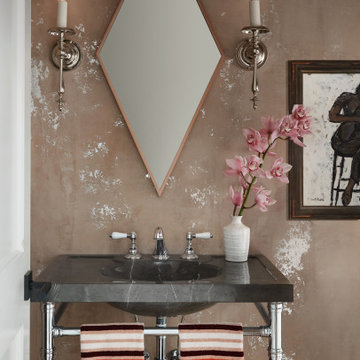
Silver Leaf Plaster Walls in this Old World meets New World Powder Room
Inspiration for a mid-sized transitional light wood floor and beige floor powder room remodel in Chicago with furniture-like cabinets, a one-piece toilet, pink walls, an integrated sink, marble countertops and brown countertops
Inspiration for a mid-sized transitional light wood floor and beige floor powder room remodel in Chicago with furniture-like cabinets, a one-piece toilet, pink walls, an integrated sink, marble countertops and brown countertops
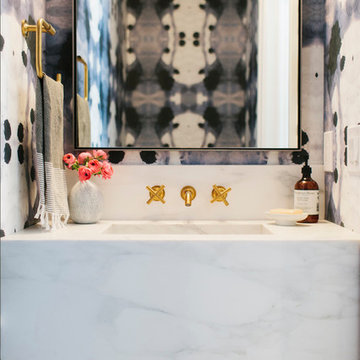
Photo by Becky Kimball
Example of a minimalist powder room design in Salt Lake City with marble countertops and an integrated sink
Example of a minimalist powder room design in Salt Lake City with marble countertops and an integrated sink

Large tuscan white tile light wood floor powder room photo in Dallas with furniture-like cabinets, brown cabinets, beige walls, an integrated sink, marble countertops and white countertops

Gary Hall
Mid-sized mountain style porcelain tile and brown floor powder room photo in Burlington with open cabinets, medium tone wood cabinets, a one-piece toilet, green walls, an integrated sink and marble countertops
Mid-sized mountain style porcelain tile and brown floor powder room photo in Burlington with open cabinets, medium tone wood cabinets, a one-piece toilet, green walls, an integrated sink and marble countertops
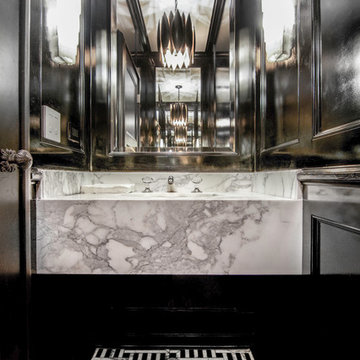
Calvin Baines
Example of a mid-sized tuscan black and white tile marble floor powder room design in Los Angeles with a wall-mount toilet, black walls, an integrated sink and marble countertops
Example of a mid-sized tuscan black and white tile marble floor powder room design in Los Angeles with a wall-mount toilet, black walls, an integrated sink and marble countertops
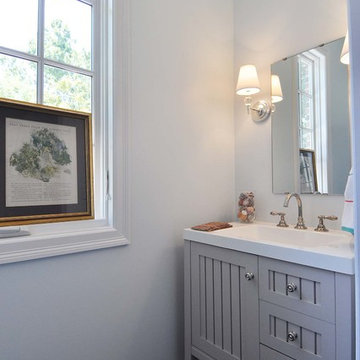
Light gray cabinets
Photos by David Nelson
Inspiration for a small timeless powder room remodel in St Louis with an integrated sink, beaded inset cabinets, gray cabinets and marble countertops
Inspiration for a small timeless powder room remodel in St Louis with an integrated sink, beaded inset cabinets, gray cabinets and marble countertops

Powder room - mid-sized modern multicolored tile gray floor and ceramic tile powder room idea in Orange County with a one-piece toilet, white walls, an integrated sink, marble countertops and open cabinets
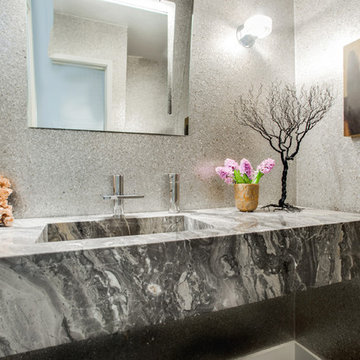
With the silver walls and the custom Arabescato Orobico sink, nothing could every compare. The Homeowner had this sink custom made by Holland Marble, a one of a kind piece.
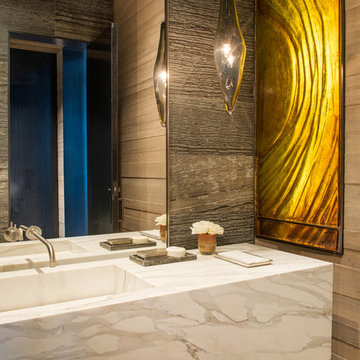
Inspiration for a rustic powder room remodel in Seattle with brown walls, an integrated sink, marble countertops and white countertops
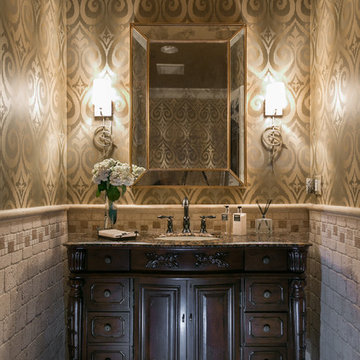
Powder room - large mediterranean beige tile and stone tile powder room idea in Los Angeles with an integrated sink, marble countertops and beige walls
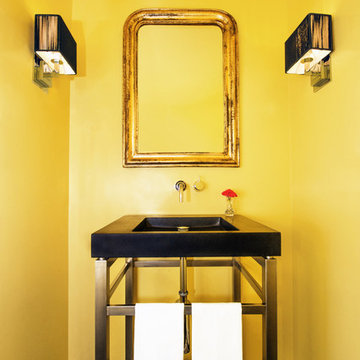
Brian Hutson photography
Powder room - contemporary powder room idea in Dallas with an integrated sink, marble countertops and a one-piece toilet
Powder room - contemporary powder room idea in Dallas with an integrated sink, marble countertops and a one-piece toilet
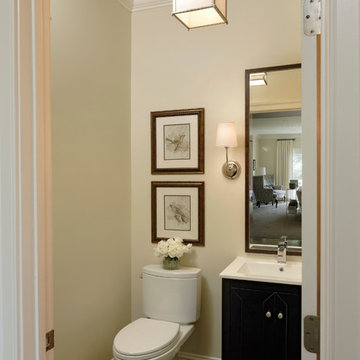
The powder room. Crown molding was added to highlight a sage green ceiling.
Powder room - mid-sized traditional powder room idea in DC Metro with an integrated sink, furniture-like cabinets, dark wood cabinets, marble countertops, a two-piece toilet and beige walls
Powder room - mid-sized traditional powder room idea in DC Metro with an integrated sink, furniture-like cabinets, dark wood cabinets, marble countertops, a two-piece toilet and beige walls
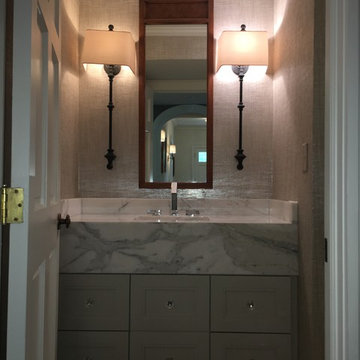
Custom Cabinetry Design: Jana Valdez,
Remodeling Contractor: Fortson Construction
Mid-sized transitional dark wood floor powder room photo in Austin with recessed-panel cabinets, gray cabinets, gray walls, an integrated sink and marble countertops
Mid-sized transitional dark wood floor powder room photo in Austin with recessed-panel cabinets, gray cabinets, gray walls, an integrated sink and marble countertops
Photography by Michael J. Lee
Powder room - mid-sized transitional ceramic tile ceramic tile powder room idea in Boston with a one-piece toilet, gray walls, an integrated sink, marble countertops and white countertops
Powder room - mid-sized transitional ceramic tile ceramic tile powder room idea in Boston with a one-piece toilet, gray walls, an integrated sink, marble countertops and white countertops
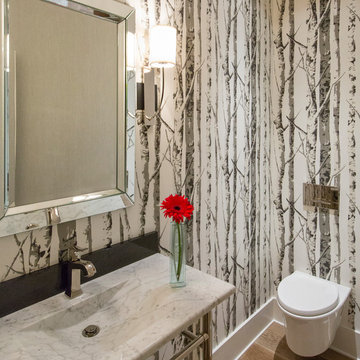
A creative spin on a half bathroom meant to feel outdoors, yet contemporary.
Powder room - transitional black and white tile and stone slab light wood floor and beige floor powder room idea in Denver with a wall-mount toilet, black walls, an integrated sink and marble countertops
Powder room - transitional black and white tile and stone slab light wood floor and beige floor powder room idea in Denver with a wall-mount toilet, black walls, an integrated sink and marble countertops
Powder Room with an Integrated Sink and Marble Countertops Ideas
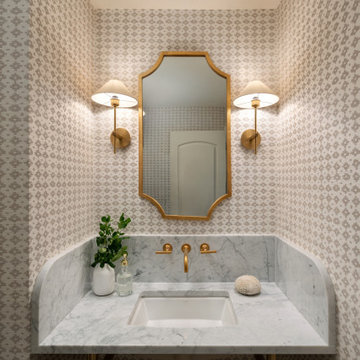
This traditional home in Villanova features Carrera marble and wood accents throughout, giving it a classic European feel. We completely renovated this house, updating the exterior, five bathrooms, kitchen, foyer, and great room. We really enjoyed creating a wine and cellar and building a separate home office, in-law apartment, and pool house.
Rudloff Custom Builders has won Best of Houzz for Customer Service in 2014, 2015 2016, 2017 and 2019. We also were voted Best of Design in 2016, 2017, 2018, 2019 which only 2% of professionals receive. Rudloff Custom Builders has been featured on Houzz in their Kitchen of the Week, What to Know About Using Reclaimed Wood in the Kitchen as well as included in their Bathroom WorkBook article. We are a full service, certified remodeling company that covers all of the Philadelphia suburban area. This business, like most others, developed from a friendship of young entrepreneurs who wanted to make a difference in their clients’ lives, one household at a time. This relationship between partners is much more than a friendship. Edward and Stephen Rudloff are brothers who have renovated and built custom homes together paying close attention to detail. They are carpenters by trade and understand concept and execution. Rudloff Custom Builders will provide services for you with the highest level of professionalism, quality, detail, punctuality and craftsmanship, every step of the way along our journey together.
Specializing in residential construction allows us to connect with our clients early in the design phase to ensure that every detail is captured as you imagined. One stop shopping is essentially what you will receive with Rudloff Custom Builders from design of your project to the construction of your dreams, executed by on-site project managers and skilled craftsmen. Our concept: envision our client’s ideas and make them a reality. Our mission: CREATING LIFETIME RELATIONSHIPS BUILT ON TRUST AND INTEGRITY.
Photo Credit: Jon Friedrich Photography
Design Credit: PS & Daughters
1






