Powder Room with an Undermount Sink and Gray Countertops Ideas
Refine by:
Budget
Sort by:Popular Today
1 - 20 of 960 photos
Item 1 of 3

Beach style gray floor powder room photo in Manchester with flat-panel cabinets, light wood cabinets, multicolored walls, an undermount sink and gray countertops
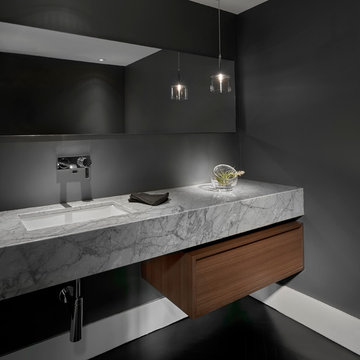
Example of a mid-sized trendy powder room design in Chicago with flat-panel cabinets, gray walls, dark wood cabinets, an undermount sink and gray countertops

Example of a small transitional medium tone wood floor and brown floor powder room design in Dallas with furniture-like cabinets, black cabinets, gray walls, an undermount sink, marble countertops and gray countertops

This grand 2-story home with first-floor owner’s suite includes a 3-car garage with spacious mudroom entry complete with built-in lockers. A stamped concrete walkway leads to the inviting front porch. Double doors open to the foyer with beautiful hardwood flooring that flows throughout the main living areas on the 1st floor. Sophisticated details throughout the home include lofty 10’ ceilings on the first floor and farmhouse door and window trim and baseboard. To the front of the home is the formal dining room featuring craftsman style wainscoting with chair rail and elegant tray ceiling. Decorative wooden beams adorn the ceiling in the kitchen, sitting area, and the breakfast area. The well-appointed kitchen features stainless steel appliances, attractive cabinetry with decorative crown molding, Hanstone countertops with tile backsplash, and an island with Cambria countertop. The breakfast area provides access to the spacious covered patio. A see-thru, stone surround fireplace connects the breakfast area and the airy living room. The owner’s suite, tucked to the back of the home, features a tray ceiling, stylish shiplap accent wall, and an expansive closet with custom shelving. The owner’s bathroom with cathedral ceiling includes a freestanding tub and custom tile shower. Additional rooms include a study with cathedral ceiling and rustic barn wood accent wall and a convenient bonus room for additional flexible living space. The 2nd floor boasts 3 additional bedrooms, 2 full bathrooms, and a loft that overlooks the living room.

Trendy mosaic tile floor powder room photo in New York with blue walls, an undermount sink and gray countertops

Powder Room remodel in Melrose, MA. Navy blue three-drawer vanity accented with a champagne bronze faucet and hardware, oversized mirror and flanking sconces centered on the main wall above the vanity and toilet, marble mosaic floor tile, and fresh & fun medallion wallpaper from Serena & Lily.
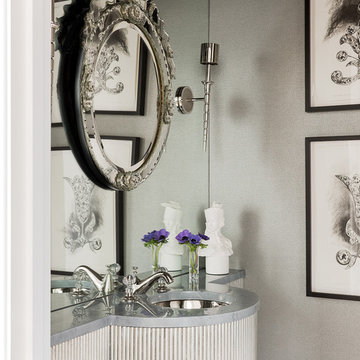
Photographer: Michael Lee
Example of a small classic powder room design in Boston with gray walls, an undermount sink, solid surface countertops and gray countertops
Example of a small classic powder room design in Boston with gray walls, an undermount sink, solid surface countertops and gray countertops

Inspiration for a small transitional gray tile, white tile and porcelain tile dark wood floor and brown floor powder room remodel in New York with furniture-like cabinets, a two-piece toilet, white walls, solid surface countertops, an undermount sink and gray countertops

Example of a transitional light wood floor, beige floor and wallpaper powder room design in Philadelphia with multicolored walls, an undermount sink and gray countertops

Powder room - transitional powder room idea in Other with multicolored walls, an undermount sink, gray countertops and marble countertops

Photo: Denison Lourenco
Example of a classic powder room design in New York with an undermount sink, shaker cabinets, white cabinets, soapstone countertops, a one-piece toilet and gray countertops
Example of a classic powder room design in New York with an undermount sink, shaker cabinets, white cabinets, soapstone countertops, a one-piece toilet and gray countertops
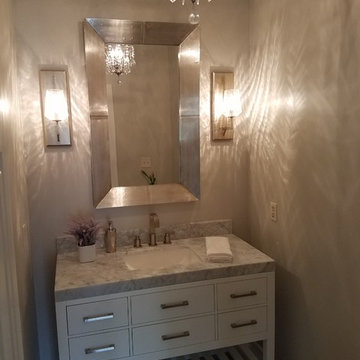
This is the "after" of the powder room.
Inspiration for a small transitional porcelain tile and gray floor powder room remodel in Atlanta with flat-panel cabinets, white cabinets, a two-piece toilet, gray walls, an undermount sink, marble countertops and gray countertops
Inspiration for a small transitional porcelain tile and gray floor powder room remodel in Atlanta with flat-panel cabinets, white cabinets, a two-piece toilet, gray walls, an undermount sink, marble countertops and gray countertops
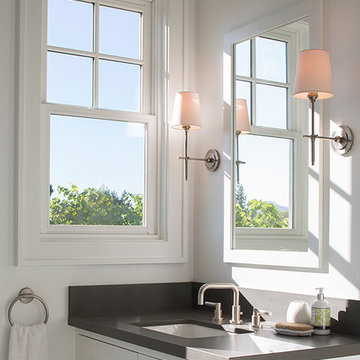
Cottage powder room photo in San Francisco with an undermount sink, white cabinets and gray countertops
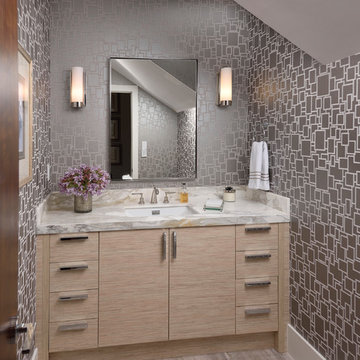
Inspiration for a transitional medium tone wood floor powder room remodel in Miami with an undermount sink, flat-panel cabinets, light wood cabinets, gray walls and gray countertops
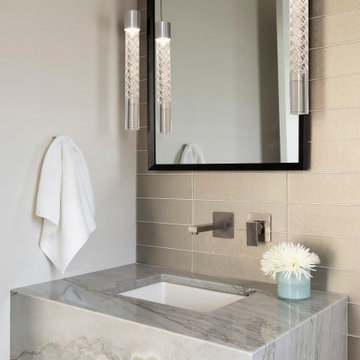
Example of a trendy gray tile powder room design in Minneapolis with white walls, an undermount sink and gray countertops
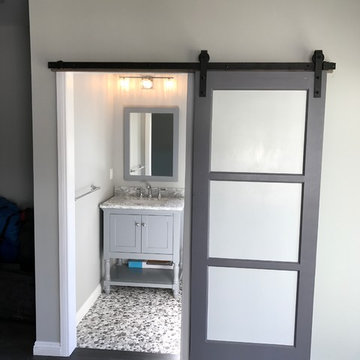
Adding a powder room to a game room in the garage.
Powder room - mid-sized transitional gray tile pebble tile floor and multicolored floor powder room idea in Los Angeles with shaker cabinets, gray cabinets, a two-piece toilet, white walls, an undermount sink, marble countertops and gray countertops
Powder room - mid-sized transitional gray tile pebble tile floor and multicolored floor powder room idea in Los Angeles with shaker cabinets, gray cabinets, a two-piece toilet, white walls, an undermount sink, marble countertops and gray countertops
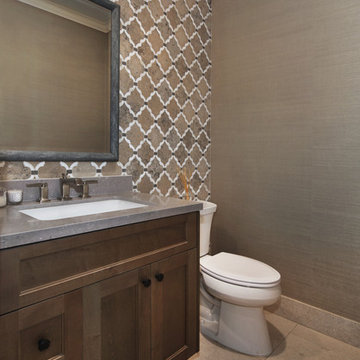
Large tuscan multicolored tile and stone tile limestone floor powder room photo in Orange County with shaker cabinets, medium tone wood cabinets, an undermount sink, quartz countertops and gray countertops
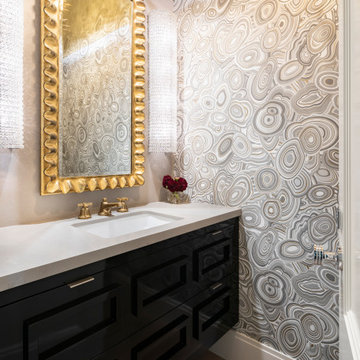
Example of a mid-sized transitional beige floor powder room design in Salt Lake City with furniture-like cabinets, black cabinets, gray walls, an undermount sink and gray countertops
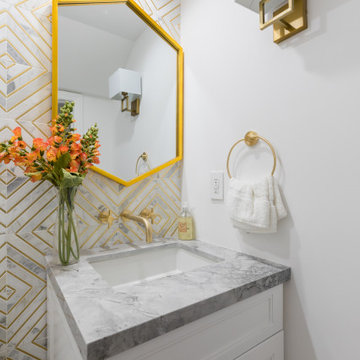
Inspiration for a transitional white tile powder room remodel in Los Angeles with recessed-panel cabinets, white cabinets, white walls, an undermount sink and gray countertops
Powder Room with an Undermount Sink and Gray Countertops Ideas
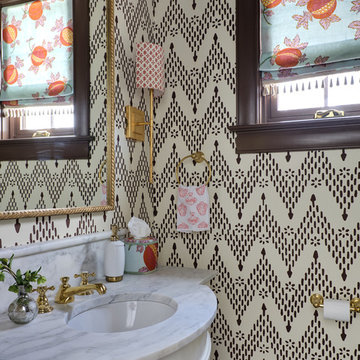
Photographer: Angie Seckinger |
Interior: Cameron Ruppert Interiors |
Builder: Thorsen Construction
Transitional powder room photo in DC Metro with furniture-like cabinets, white cabinets, an undermount sink and gray countertops
Transitional powder room photo in DC Metro with furniture-like cabinets, white cabinets, an undermount sink and gray countertops
1





