Powder Room with an Undermount Sink and Quartz Countertops Ideas
Refine by:
Budget
Sort by:Popular Today
1 - 20 of 2,787 photos
Item 1 of 3

Coastal style powder room remodeling in Alexandria VA with blue vanity, blue wall paper, and hardwood flooring.
Example of a small beach style blue tile medium tone wood floor, brown floor and wallpaper powder room design in DC Metro with furniture-like cabinets, blue cabinets, a one-piece toilet, multicolored walls, an undermount sink, quartz countertops, white countertops and a freestanding vanity
Example of a small beach style blue tile medium tone wood floor, brown floor and wallpaper powder room design in DC Metro with furniture-like cabinets, blue cabinets, a one-piece toilet, multicolored walls, an undermount sink, quartz countertops, white countertops and a freestanding vanity

Gray walls, and charcoal cabinetry are the neutrals in this nautical inspired powder room.
Photographer: Jeff Garland
Example of a small beach style porcelain tile powder room design in Detroit with shaker cabinets, gray cabinets, a two-piece toilet, gray walls, an undermount sink and quartz countertops
Example of a small beach style porcelain tile powder room design in Detroit with shaker cabinets, gray cabinets, a two-piece toilet, gray walls, an undermount sink and quartz countertops
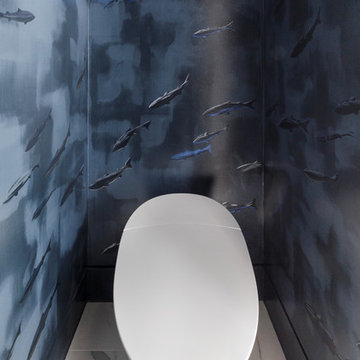
Powder room - large modern marble floor and gray floor powder room idea in San Francisco with flat-panel cabinets, light wood cabinets, an undermount sink, quartz countertops, a one-piece toilet and blue walls

The powder room includes gold fixtures and hardware, and a freestanding furniture-style vanity.
Powder room - mid-sized transitional medium tone wood floor, brown floor and wallpaper powder room idea in DC Metro with shaker cabinets, gray cabinets, a two-piece toilet, white walls, an undermount sink, quartz countertops, white countertops and a freestanding vanity
Powder room - mid-sized transitional medium tone wood floor, brown floor and wallpaper powder room idea in DC Metro with shaker cabinets, gray cabinets, a two-piece toilet, white walls, an undermount sink, quartz countertops, white countertops and a freestanding vanity
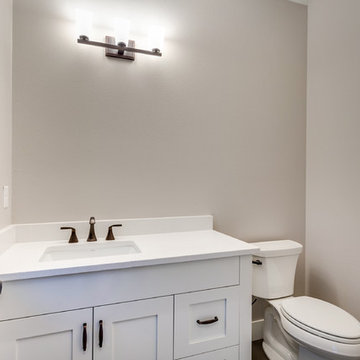
Powder room.
Example of a mid-sized transitional medium tone wood floor and brown floor powder room design in Portland with shaker cabinets, white cabinets, a two-piece toilet, beige walls, an undermount sink and quartz countertops
Example of a mid-sized transitional medium tone wood floor and brown floor powder room design in Portland with shaker cabinets, white cabinets, a two-piece toilet, beige walls, an undermount sink and quartz countertops

Powder Room
Powder room - mid-sized modern gray tile, white tile and porcelain tile porcelain tile powder room idea in New York with purple walls, flat-panel cabinets, white cabinets, a one-piece toilet, an undermount sink and quartz countertops
Powder room - mid-sized modern gray tile, white tile and porcelain tile porcelain tile powder room idea in New York with purple walls, flat-panel cabinets, white cabinets, a one-piece toilet, an undermount sink and quartz countertops

This grand 2-story home with first-floor owner’s suite includes a 3-car garage with spacious mudroom entry complete with built-in lockers. A stamped concrete walkway leads to the inviting front porch. Double doors open to the foyer with beautiful hardwood flooring that flows throughout the main living areas on the 1st floor. Sophisticated details throughout the home include lofty 10’ ceilings on the first floor and farmhouse door and window trim and baseboard. To the front of the home is the formal dining room featuring craftsman style wainscoting with chair rail and elegant tray ceiling. Decorative wooden beams adorn the ceiling in the kitchen, sitting area, and the breakfast area. The well-appointed kitchen features stainless steel appliances, attractive cabinetry with decorative crown molding, Hanstone countertops with tile backsplash, and an island with Cambria countertop. The breakfast area provides access to the spacious covered patio. A see-thru, stone surround fireplace connects the breakfast area and the airy living room. The owner’s suite, tucked to the back of the home, features a tray ceiling, stylish shiplap accent wall, and an expansive closet with custom shelving. The owner’s bathroom with cathedral ceiling includes a freestanding tub and custom tile shower. Additional rooms include a study with cathedral ceiling and rustic barn wood accent wall and a convenient bonus room for additional flexible living space. The 2nd floor boasts 3 additional bedrooms, 2 full bathrooms, and a loft that overlooks the living room.

41 West Coastal Retreat Series reveals creative, fresh ideas, for a new look to define the casual beach lifestyle of Naples.
More than a dozen custom variations and sizes are available to be built on your lot. From this spacious 3,000 square foot, 3 bedroom model, to larger 4 and 5 bedroom versions ranging from 3,500 - 10,000 square feet, including guest house options.

Suzanna Scott Photography
Inspiration for a mid-sized scandinavian white tile light wood floor powder room remodel in Los Angeles with furniture-like cabinets, black cabinets, a one-piece toilet, white walls, an undermount sink, quartz countertops and black countertops
Inspiration for a mid-sized scandinavian white tile light wood floor powder room remodel in Los Angeles with furniture-like cabinets, black cabinets, a one-piece toilet, white walls, an undermount sink, quartz countertops and black countertops

Inspiration for a mid-sized transitional light wood floor powder room remodel in Nashville with flat-panel cabinets, medium tone wood cabinets, a two-piece toilet, green walls, an undermount sink, quartz countertops and white countertops

The guest powder room has a floating weathered wood vanity with gold accents and fixtures. A textured gray wallpaper with gold accents ties it all together.

Small transitional multicolored tile multicolored floor powder room photo in Chicago with shaker cabinets, brown cabinets, a one-piece toilet, multicolored walls, an undermount sink, quartz countertops, multicolored countertops and a freestanding vanity

Amazing 37 sq. ft. bathroom transformation. Our client wanted to turn her bathtub into a shower, and bring light colors to make her small bathroom look more spacious. Instead of only tiling the shower, which would have visually shortened the plumbing wall, we created a feature wall made out of cement tiles to create an illusion of an elongated space. We paired these graphic tiles with brass accents and a simple, yet elegant white vanity to contrast this feature wall. The result…is pure magic ✨
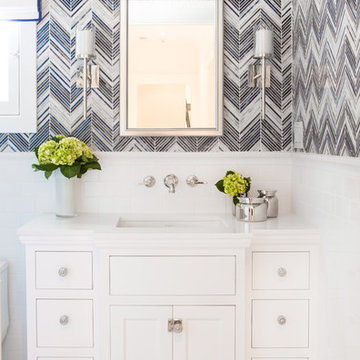
Inspiration for a small transitional blue tile and mosaic tile marble floor powder room remodel in Los Angeles with recessed-panel cabinets, white cabinets, a one-piece toilet, an undermount sink and quartz countertops

Powder bath with floating vanity.
Powder room - mid-sized coastal medium tone wood floor and wallpaper powder room idea in Minneapolis with light wood cabinets, a one-piece toilet, blue walls, an undermount sink, quartz countertops and a floating vanity
Powder room - mid-sized coastal medium tone wood floor and wallpaper powder room idea in Minneapolis with light wood cabinets, a one-piece toilet, blue walls, an undermount sink, quartz countertops and a floating vanity
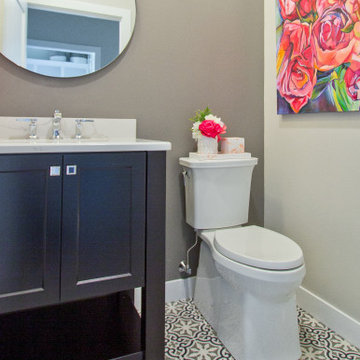
If you love what you see and would like to know more about the manufacturer/color/style of a Floor & Home product used in this project, submit a product inquiry request here: bit.ly/_ProductInquiry
Floor & Home products supplied by Coyle Carpet One- Madison, WI - Products Supplied Include: White Oak Hardwood Floors, Tradewinds Carpet, White Oak Hardwood Floors, Kitchen Backsplash Tile, Masterbath Tile, Carpet Tile, Fireplace Stone, Bathroom Tile, Laundry Room, Entryway Tile, Powder Room Tile, Rubber Gym Floor
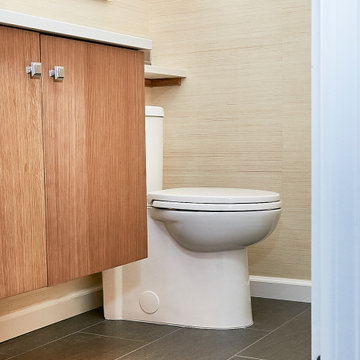
This powder room received a complete remodel which involved a new, white oak vanity and a taupe tile backsplash. Then it was out with the old, black toilet and sink, and in with the new, white set to brighten up the room. Phillip Jefferies wallpaper was installed on all the walls, and new bathroom accessories were strategically added.

Dramatic bathroom color with so much style!
Photo by Jody Kmetz
Mid-sized eclectic medium tone wood floor and brown floor powder room photo in Chicago with furniture-like cabinets, brown cabinets, green walls, an undermount sink, quartz countertops, beige countertops and a freestanding vanity
Mid-sized eclectic medium tone wood floor and brown floor powder room photo in Chicago with furniture-like cabinets, brown cabinets, green walls, an undermount sink, quartz countertops, beige countertops and a freestanding vanity
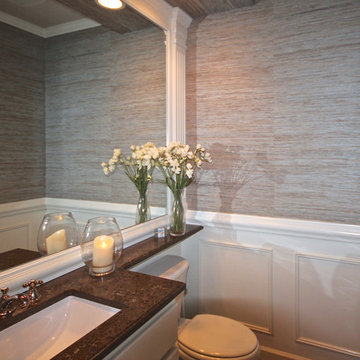
Paige Allodi, ACH DESIGN LLC
Powder room - traditional medium tone wood floor powder room idea in Seattle with an undermount sink, white cabinets, quartz countertops and a two-piece toilet
Powder room - traditional medium tone wood floor powder room idea in Seattle with an undermount sink, white cabinets, quartz countertops and a two-piece toilet
Powder Room with an Undermount Sink and Quartz Countertops Ideas

Small minimalist yellow tile and stone slab light wood floor and brown floor powder room photo in Omaha with furniture-like cabinets, black cabinets, a one-piece toilet, green walls, an undermount sink, quartz countertops and white countertops
1





