Powder Room with Beige Walls and Quartzite Countertops Ideas
Refine by:
Budget
Sort by:Popular Today
81 - 100 of 274 photos
Item 1 of 3
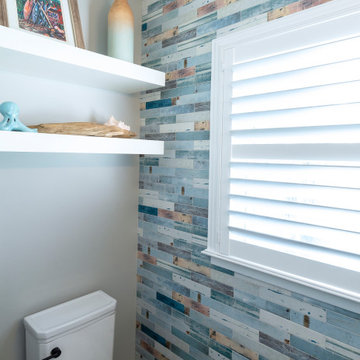
Inspiration for a small transitional multicolored tile and porcelain tile porcelain tile and black floor powder room remodel in Philadelphia with white cabinets, a two-piece toilet, beige walls, a vessel sink, quartzite countertops, black countertops and a built-in vanity
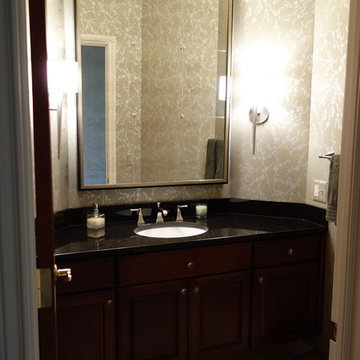
Jackson Interiors
Powder Room with Sleek fixtures and textured organic wall coverings
Example of a small transitional ceramic tile powder room design in Grand Rapids with flat-panel cabinets, dark wood cabinets, beige walls, an undermount sink and quartzite countertops
Example of a small transitional ceramic tile powder room design in Grand Rapids with flat-panel cabinets, dark wood cabinets, beige walls, an undermount sink and quartzite countertops
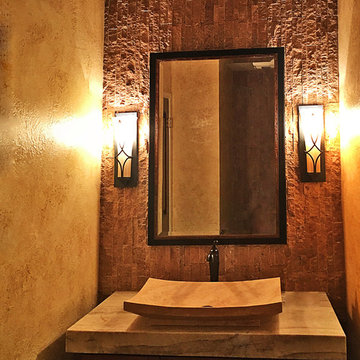
Inspiration for a small timeless brown tile and stone tile limestone floor and beige floor powder room remodel in Houston with recessed-panel cabinets, medium tone wood cabinets, a two-piece toilet, beige walls, a vessel sink and quartzite countertops
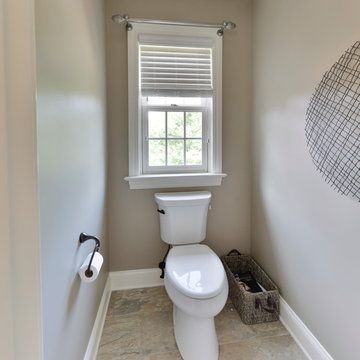
Another beautiful bath designed by Brian Miller. It's always nice to have the toilet out of the way and out of sight.
Example of a large transitional multicolored tile and glass sheet porcelain tile powder room design in Other with an undermount sink, beaded inset cabinets, dark wood cabinets, quartzite countertops, a two-piece toilet and beige walls
Example of a large transitional multicolored tile and glass sheet porcelain tile powder room design in Other with an undermount sink, beaded inset cabinets, dark wood cabinets, quartzite countertops, a two-piece toilet and beige walls
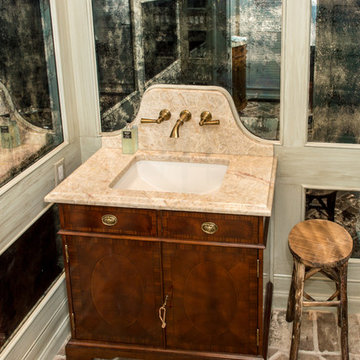
Countertop for the vanity in the powder room is a Tajmahal polished quartzite in a milky brown color and an Ogee edged detail enhancement. The owner chose antique mirrors to go from floor to ceiling for an interesting feature. The faucets go through the wall to allow for more counter space. The scalloped backsplash is a nice detail. The floor is a traditional Savannah red brick installed in a herringbone pattern.
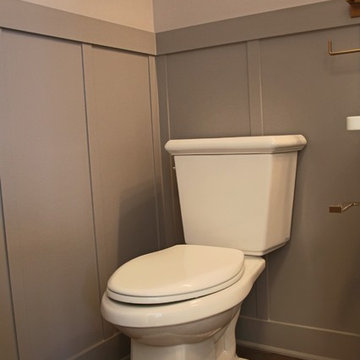
Deanna Kriskovich
Powder room - small contemporary dark wood floor and brown floor powder room idea in Minneapolis with shaker cabinets, white cabinets, a two-piece toilet, beige walls, an undermount sink, quartzite countertops and white countertops
Powder room - small contemporary dark wood floor and brown floor powder room idea in Minneapolis with shaker cabinets, white cabinets, a two-piece toilet, beige walls, an undermount sink, quartzite countertops and white countertops
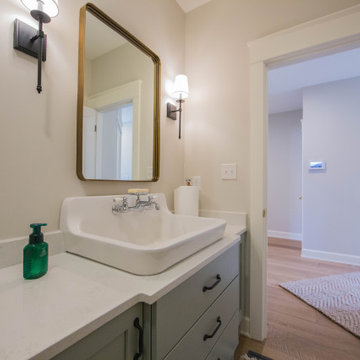
The renovated powder room carries the farmhouse feel with the antique style sink and faucets.
Powder room - mid-sized traditional medium tone wood floor and brown floor powder room idea in Indianapolis with recessed-panel cabinets, green cabinets, a two-piece toilet, beige walls, a drop-in sink, quartzite countertops, white countertops and a freestanding vanity
Powder room - mid-sized traditional medium tone wood floor and brown floor powder room idea in Indianapolis with recessed-panel cabinets, green cabinets, a two-piece toilet, beige walls, a drop-in sink, quartzite countertops, white countertops and a freestanding vanity
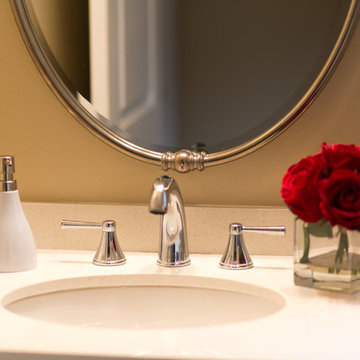
Powder room - mid-sized transitional powder room idea in Orange County with beige walls, an undermount sink and quartzite countertops
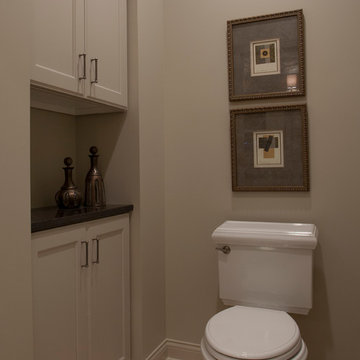
Owners Dave Kruse and Carrie Norris worked closely with the homeowner to design this custom home in growing city of Ankeny, Iowa. The finish project won several awards as a featured home in the Greater Des Moines Home Builders Association Home Show Expo in 2012.
Combining the stone wall with the countertop offers a unique blend of rough and sleek. The his and her sinks are set into smooth quartz countertop. The addition of the natural travertine flooring and the steam shower with matching natural travertine tile and metal accents, give the bathroom a spa like feel.
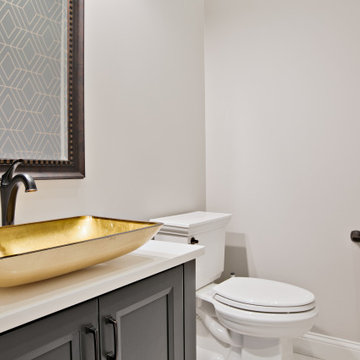
Transitional porcelain tile and wallpaper powder room photo in Other with shaker cabinets, black cabinets, a two-piece toilet, beige walls, a vessel sink, quartzite countertops, white countertops and a built-in vanity
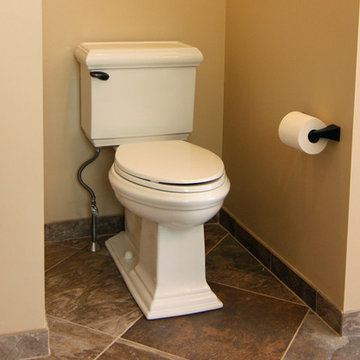
We transformed an inefficient walk-in closet/bathroom into a luxury master bathroom. The walk-in closet was relocated to another area. Our customers were looking for an open concept bathroom with lots of natural light but with some privacy. This beautiful master bathroom has a custom walk in shower with half walls for privacy. It also creates a nice hidden space for the toilet. Photographer: Ilona Kalimov
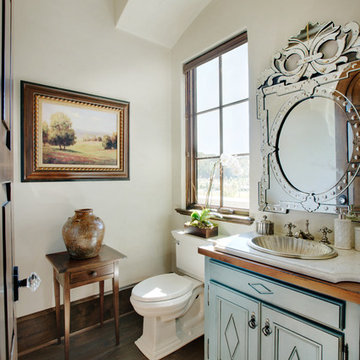
Condo powder room with antique mirror, 8 inch hardwoods, quartzite and wood custom countertop, metal sink, and arched ceiling over vanity
Inspiration for a small timeless beige tile dark wood floor and brown floor powder room remodel in Other with recessed-panel cabinets, turquoise cabinets, a two-piece toilet, beige walls, a drop-in sink, quartzite countertops and white countertops
Inspiration for a small timeless beige tile dark wood floor and brown floor powder room remodel in Other with recessed-panel cabinets, turquoise cabinets, a two-piece toilet, beige walls, a drop-in sink, quartzite countertops and white countertops
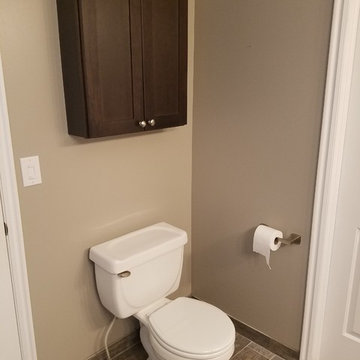
Designed By Mandee Sharp
Wood Look Floor Tile: 6x24 Montagna Rustic BAy
Over Toilet Cabinet: Masterbath Sterling Java
Mid-sized transitional brown tile and ceramic tile porcelain tile powder room photo in Salt Lake City with shaker cabinets, dark wood cabinets, a two-piece toilet, beige walls, an undermount sink and quartzite countertops
Mid-sized transitional brown tile and ceramic tile porcelain tile powder room photo in Salt Lake City with shaker cabinets, dark wood cabinets, a two-piece toilet, beige walls, an undermount sink and quartzite countertops
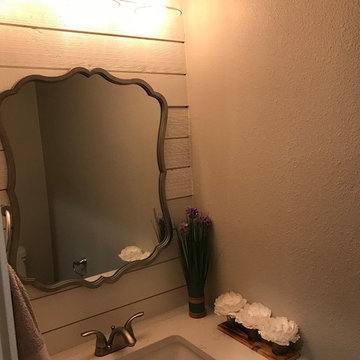
Inspiration for a mid-sized transitional ceramic tile and multicolored floor powder room remodel in Dallas with shaker cabinets, gray cabinets, a two-piece toilet, beige walls, an undermount sink, quartzite countertops and white countertops
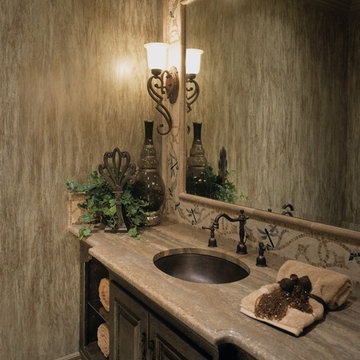
Example of a mid-sized classic travertine floor and beige floor powder room design in Other with raised-panel cabinets, dark wood cabinets, beige walls, an undermount sink, quartzite countertops and beige countertops
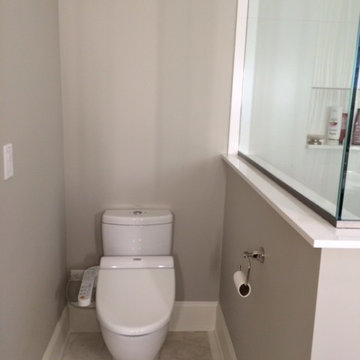
Powder room - mid-sized transitional porcelain tile and yellow tile porcelain tile powder room idea in Bridgeport with an undermount sink, recessed-panel cabinets, dark wood cabinets, quartzite countertops, a two-piece toilet and beige walls
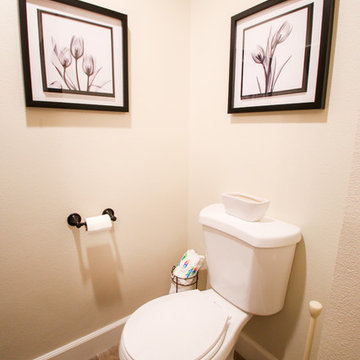
This bathroom was upgraded with a new vanity sink area and a drop in sink. The color is deepened with beige walls and a white subway backsplash. The shower area is completed with custom tiling and spacious stand up space.
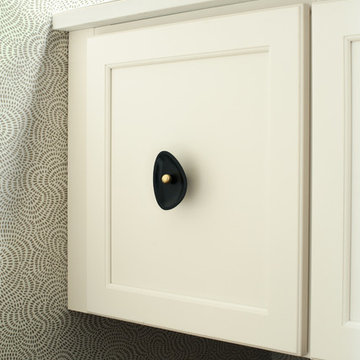
Inspiration for a large contemporary dark wood floor and brown floor powder room remodel in Detroit with recessed-panel cabinets, white cabinets, beige walls, a wall-mount sink, quartzite countertops and white countertops

This powder room is decorated in unusual dark colors that evoke a feeling of comfort and warmth. Despite the abundance of dark surfaces, the room does not seem dull and cramped thanks to the large window, stylish mirror, and sparkling tile surfaces that perfectly reflect the rays of daylight. Our interior designers placed here only the most necessary furniture pieces so as not to clutter up this powder room.
Don’t miss the chance to elevate your powder interior design as well together with the top Grandeur Hills Group interior designers!
Powder Room with Beige Walls and Quartzite Countertops Ideas
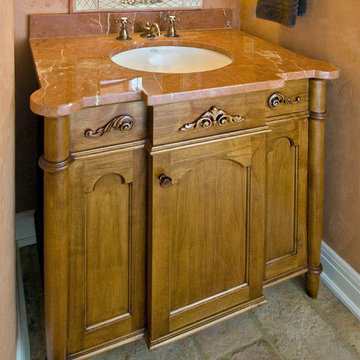
Robert J. Erdmann
Example of a small tuscan dark wood floor powder room design in Milwaukee with dark wood cabinets, beige walls, quartzite countertops and recessed-panel cabinets
Example of a small tuscan dark wood floor powder room design in Milwaukee with dark wood cabinets, beige walls, quartzite countertops and recessed-panel cabinets
5





