Powder Room with Dark Wood Cabinets and a Floating Vanity Ideas
Refine by:
Budget
Sort by:Popular Today
1 - 20 of 254 photos
Item 1 of 3

A distinctive private and gated modern home brilliantly designed including a gorgeous rooftop with spectacular views. Open floor plan with pocket glass doors leading you straight to the sparkling pool and a captivating splashing water fall, framing the backyard for a flawless living and entertaining experience. Custom European style kitchen cabinetry with Thermador and Wolf appliances and a built in coffee maker. Calcutta marble top island taking this chef's kitchen to a new level with unparalleled design elements. Three of the bedrooms are masters but the grand master suite in truly one of a kind with a huge walk-in closet and Stunning master bath. The combination of Large Italian porcelain and white oak wood flooring throughout is simply breathtaking. Smart home ready with camera system and sound.
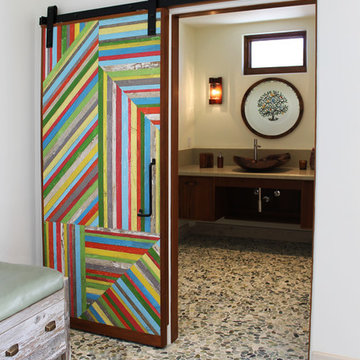
Inspiration for a mid-sized eclectic pebble tile floor and multicolored floor powder room remodel in Los Angeles with flat-panel cabinets, dark wood cabinets, a one-piece toilet, beige walls, a vessel sink and a floating vanity

A floating walnut vanity with antique brass ring pulls. White quartz countertop. Antique Grey Limestone vessel sink. Wall-mounted brushed nickle faucet. Black rimmed oval mirror. Herringbone laid slate blue tile backsplash and vintage deco tile floor.
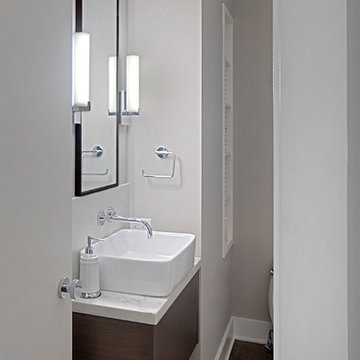
Contemporary style powder room with vessel sink and floating vanity- Lincoln Park renovation
Norman sizemore-Photographer
Example of a small trendy dark wood floor and brown floor powder room design in Chicago with flat-panel cabinets, dark wood cabinets, gray walls, a vessel sink, quartz countertops, white countertops and a floating vanity
Example of a small trendy dark wood floor and brown floor powder room design in Chicago with flat-panel cabinets, dark wood cabinets, gray walls, a vessel sink, quartz countertops, white countertops and a floating vanity

Mid-sized trendy light wood floor and wallpaper powder room photo in Other with flat-panel cabinets, dark wood cabinets, brown walls, a vessel sink, laminate countertops, brown countertops and a floating vanity
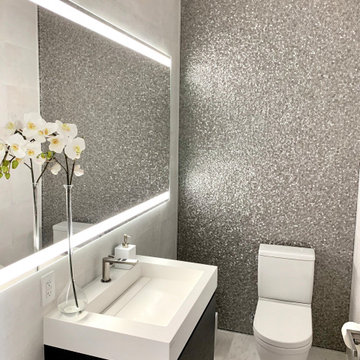
Inspiration for a mid-sized contemporary gray tile and metal tile marble floor and white floor powder room remodel in Miami with flat-panel cabinets, dark wood cabinets, a two-piece toilet, gray walls, an integrated sink, quartz countertops, white countertops and a floating vanity

Powder Room
Contemporary design
Example of a small trendy black and white tile and ceramic tile porcelain tile and beige floor powder room design in Columbus with flat-panel cabinets, dark wood cabinets, white walls, an integrated sink, solid surface countertops, white countertops and a floating vanity
Example of a small trendy black and white tile and ceramic tile porcelain tile and beige floor powder room design in Columbus with flat-panel cabinets, dark wood cabinets, white walls, an integrated sink, solid surface countertops, white countertops and a floating vanity
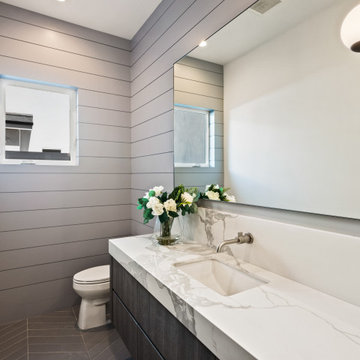
Powder room - mid-sized farmhouse wall paneling powder room idea in Los Angeles with dark wood cabinets, gray walls, an undermount sink, marble countertops, multicolored countertops and a floating vanity
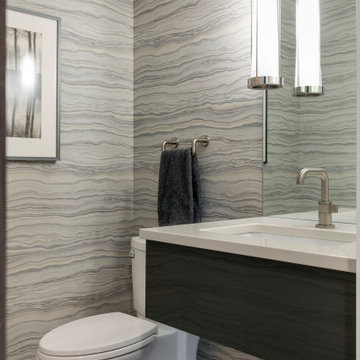
Powder room - mid-sized contemporary medium tone wood floor, brown floor and wallpaper powder room idea in Minneapolis with dark wood cabinets, an undermount sink, white countertops and a floating vanity
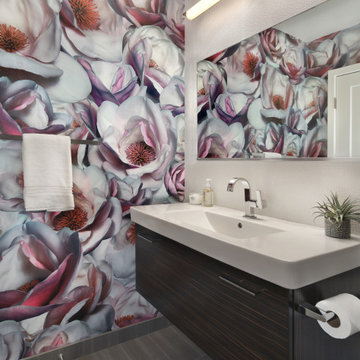
Contemporary Powder Bath
Powder room - large contemporary white tile and porcelain tile porcelain tile and wallpaper powder room idea in Orange County with flat-panel cabinets, dark wood cabinets, multicolored walls, solid surface countertops, white countertops and a floating vanity
Powder room - large contemporary white tile and porcelain tile porcelain tile and wallpaper powder room idea in Orange County with flat-panel cabinets, dark wood cabinets, multicolored walls, solid surface countertops, white countertops and a floating vanity
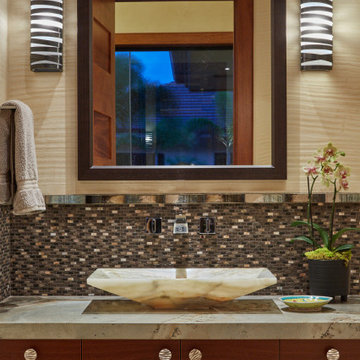
Inspiration for a large contemporary glass tile limestone floor and multicolored floor powder room remodel in Hawaii with flat-panel cabinets, dark wood cabinets, a two-piece toilet, multicolored walls, a vessel sink, granite countertops, multicolored countertops and a floating vanity

Creative planning allowed us to fit a charming powder room with a harrow wall mount vanity.
Small arts and crafts porcelain tile and gray floor powder room photo in Chicago with flat-panel cabinets, dark wood cabinets, a one-piece toilet, white walls, an integrated sink, white countertops and a floating vanity
Small arts and crafts porcelain tile and gray floor powder room photo in Chicago with flat-panel cabinets, dark wood cabinets, a one-piece toilet, white walls, an integrated sink, white countertops and a floating vanity

Bungalow 5 Mirror, Deirfiur Home Wallpaper, CB2 guest towel,
Design Principal: Justene Spaulding
Junior Designer: Keegan Espinola
Photography: Joyelle West
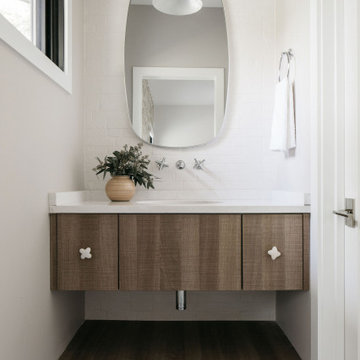
Are you team vessel sink or undermount sink?
We love the fact that vessel sinks allow for more storage, but you can’t go wrong with a traditional, easy to clean undermount sink.
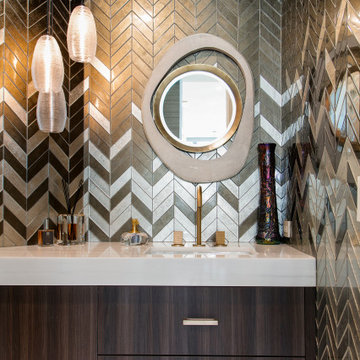
Inspiration for a mid-sized eclectic brown tile and glass tile marble floor and white floor powder room remodel in Tampa with flat-panel cabinets, dark wood cabinets, a wall-mount toilet, brown walls, an undermount sink, marble countertops, white countertops and a floating vanity
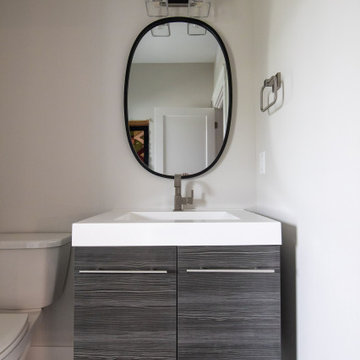
Designing a contemporary exterior to this ranch allowed this home to have unique features, like an 11' ceiling in the office, and bring a new face to the community. Kate, owner of Embassy Design, did an amazing job transitioning that contemporary exterior to interior elements that add character and visual interest to the spaces inside. Custom, amish cabinetry is used throughout the kitchen and subtle trim details and tile selections make this home's finish beautiful.
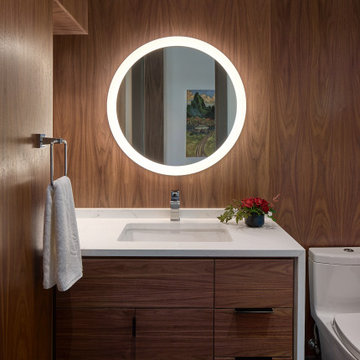
Gorgeous plain-sliced walnut veneered wall panels and vanity front are a stunning contrast to the water-fall white quartz countertop.
Mid-sized minimalist brown tile and marble tile dark wood floor, brown floor and wall paneling powder room photo in Seattle with flat-panel cabinets, dark wood cabinets, a one-piece toilet, brown walls, an undermount sink, quartzite countertops, white countertops and a floating vanity
Mid-sized minimalist brown tile and marble tile dark wood floor, brown floor and wall paneling powder room photo in Seattle with flat-panel cabinets, dark wood cabinets, a one-piece toilet, brown walls, an undermount sink, quartzite countertops, white countertops and a floating vanity
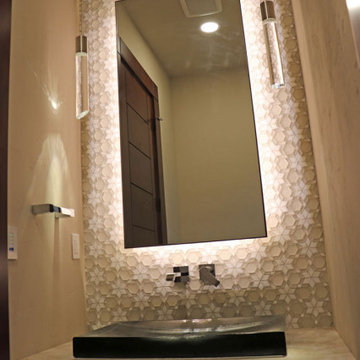
Inspiration for a modern powder room remodel in Boise with dark wood cabinets and a floating vanity

Full gut renovation and facade restoration of an historic 1850s wood-frame townhouse. The current owners found the building as a decaying, vacant SRO (single room occupancy) dwelling with approximately 9 rooming units. The building has been converted to a two-family house with an owner’s triplex over a garden-level rental.
Due to the fact that the very little of the existing structure was serviceable and the change of occupancy necessitated major layout changes, nC2 was able to propose an especially creative and unconventional design for the triplex. This design centers around a continuous 2-run stair which connects the main living space on the parlor level to a family room on the second floor and, finally, to a studio space on the third, thus linking all of the public and semi-public spaces with a single architectural element. This scheme is further enhanced through the use of a wood-slat screen wall which functions as a guardrail for the stair as well as a light-filtering element tying all of the floors together, as well its culmination in a 5’ x 25’ skylight.
Powder Room with Dark Wood Cabinets and a Floating Vanity Ideas
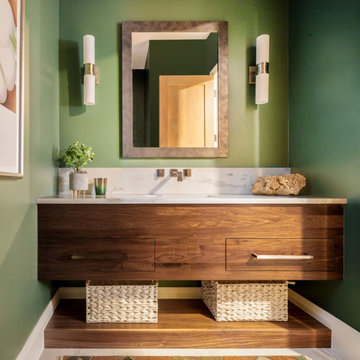
Example of a mid-sized transitional porcelain tile and gray floor powder room design in Denver with flat-panel cabinets, green walls, marble countertops, white countertops, dark wood cabinets, an undermount sink and a floating vanity
1





