Powder Room with Dark Wood Cabinets and a Freestanding Vanity Ideas
Refine by:
Budget
Sort by:Popular Today
1 - 20 of 231 photos
Item 1 of 3

The wall tile in the powder room has a relief edge that gives it great visual dimension. There is an underlit counter top that highlights the fossil stone top. This is understated elegance for sure!

Photography: Garett + Carrie Buell of Studiobuell/ studiobuell.com
Example of a small transitional wallpaper, medium tone wood floor and brown floor powder room design in Nashville with furniture-like cabinets, dark wood cabinets, a two-piece toilet, an integrated sink, marble countertops, white countertops, a freestanding vanity and multicolored walls
Example of a small transitional wallpaper, medium tone wood floor and brown floor powder room design in Nashville with furniture-like cabinets, dark wood cabinets, a two-piece toilet, an integrated sink, marble countertops, white countertops, a freestanding vanity and multicolored walls
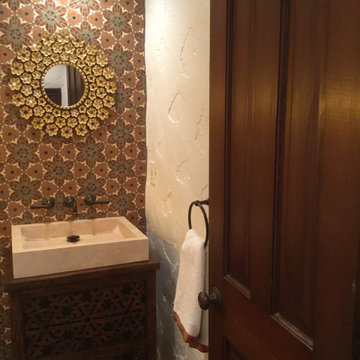
Powder room - small southwestern multicolored tile and cement tile terra-cotta tile and orange floor powder room idea in San Diego with furniture-like cabinets, dark wood cabinets, white walls, a vessel sink, wood countertops, brown countertops and a freestanding vanity
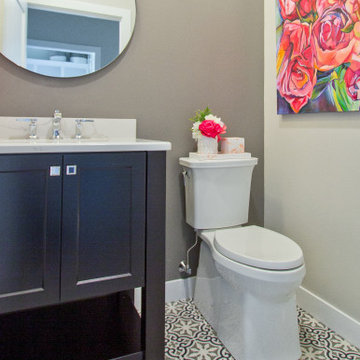
If you love what you see and would like to know more about the manufacturer/color/style of a Floor & Home product used in this project, submit a product inquiry request here: bit.ly/_ProductInquiry
Floor & Home products supplied by Coyle Carpet One- Madison, WI - Products Supplied Include: White Oak Hardwood Floors, Tradewinds Carpet, White Oak Hardwood Floors, Kitchen Backsplash Tile, Masterbath Tile, Carpet Tile, Fireplace Stone, Bathroom Tile, Laundry Room, Entryway Tile, Powder Room Tile, Rubber Gym Floor
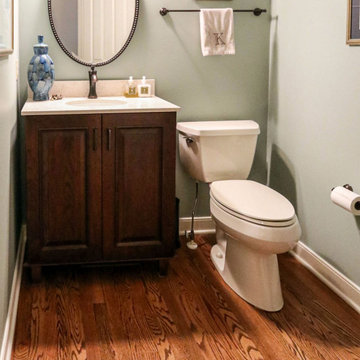
This powder room was updated with a Medallion Cherry Devonshire Vanity with French Roast glaze. The countertop is Venetian Cream quartz with Moen Wynford faucet and Moen Brantford vanity light.
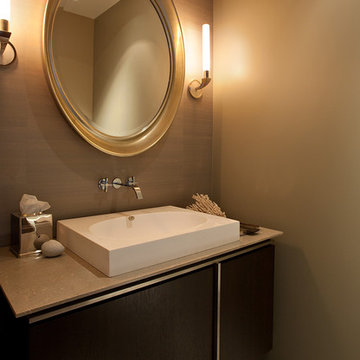
A complete interior remodel of a top floor unit in a stately Pacific Heights building originally constructed in 1925. The remodel included the construction of a new elevated roof deck with a custom spiral staircase and “penthouse” connecting the unit to the outdoor space. The unit has two bedrooms, a den, two baths, a powder room, an updated living and dining area and a new open kitchen. The design highlights the dramatic views to the San Francisco Bay and the Golden Gate Bridge to the north, the views west to the Pacific Ocean and the City to the south. Finishes include custom stained wood paneling and doors throughout, engineered mahogany flooring with matching mahogany spiral stair treads. The roof deck is finished with a lava stone and ipe deck and paneling, frameless glass guardrails, a gas fire pit, irrigated planters, an artificial turf dog park and a solar heated cedar hot tub.
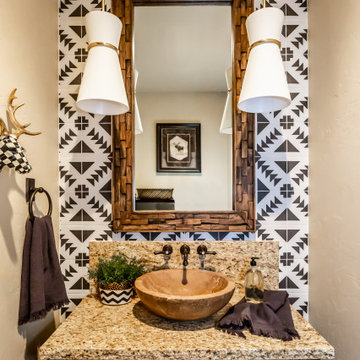
Inspiration for a rustic black and white tile powder room remodel in Salt Lake City with raised-panel cabinets, dark wood cabinets, beige walls, a vessel sink, brown countertops and a freestanding vanity

Inspiration for a mid-sized 1960s multicolored tile beige floor powder room remodel in Houston with white walls, flat-panel cabinets, dark wood cabinets, an undermount sink, white countertops and a freestanding vanity
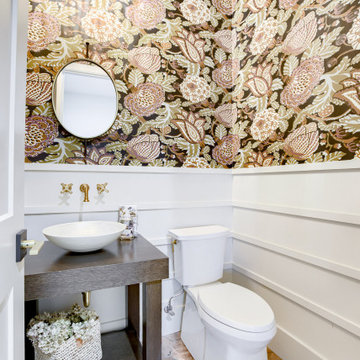
Elegant terra-cotta tile and wall paneling powder room photo in Omaha with open cabinets, dark wood cabinets, a two-piece toilet, a vessel sink, wood countertops and a freestanding vanity
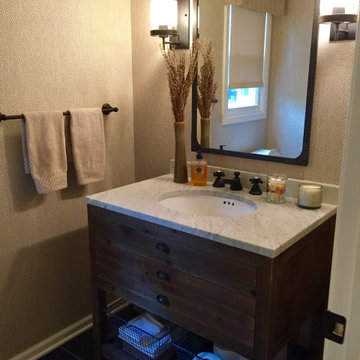
A beautiful modern farmhouse Powder Room with Herringbone Phillip Jeffries Wallpaper. The black hardware and dark gray floor tile pulls it all together.
Just the Right Piece
Warren, NJ 07059
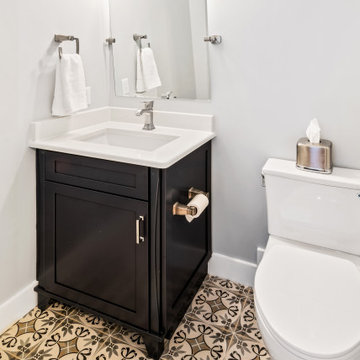
Inspiration for a small transitional porcelain tile and multicolored floor powder room remodel in Raleigh with shaker cabinets, dark wood cabinets, a two-piece toilet, gray walls, an undermount sink, quartz countertops, white countertops and a freestanding vanity
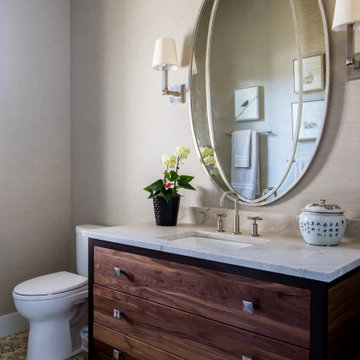
Elegantly designed powder room with brush nickel hardware and mirror framing. Plenty of storage provided in the vanity and a patterned tile perfectly accents this space.
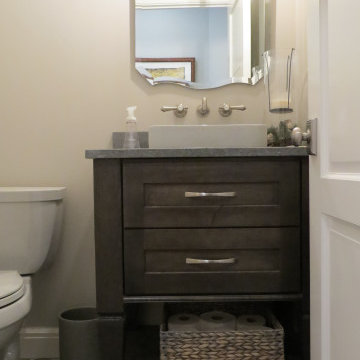
Dura Supreme Cabinetry, Carson door, Maple, Poppy Seed
Example of a small transitional porcelain tile and gray floor powder room design in Detroit with flat-panel cabinets, dark wood cabinets, beige walls, a vessel sink, solid surface countertops, gray countertops and a freestanding vanity
Example of a small transitional porcelain tile and gray floor powder room design in Detroit with flat-panel cabinets, dark wood cabinets, beige walls, a vessel sink, solid surface countertops, gray countertops and a freestanding vanity

Contemporary Powder Room: The use of a rectangular tray ceiling, full height wall mirror, and wall to wall louvered paneling create the illusion of spaciousness in this compact powder room. A sculptural stone panel provides a focal point while camouflaging the toilet beyond.
Finishes include Walnut wood louvers from Rimadesio, Paloma Limestone, Oak herringbone flooring from Listone Giordano, Sconces by Allied Maker. Pedestal sink by Falper.

First floor powder room.
Inspiration for a mid-sized transitional brown floor and wallpaper powder room remodel in Baltimore with dark wood cabinets, a one-piece toilet, a console sink, white countertops and a freestanding vanity
Inspiration for a mid-sized transitional brown floor and wallpaper powder room remodel in Baltimore with dark wood cabinets, a one-piece toilet, a console sink, white countertops and a freestanding vanity
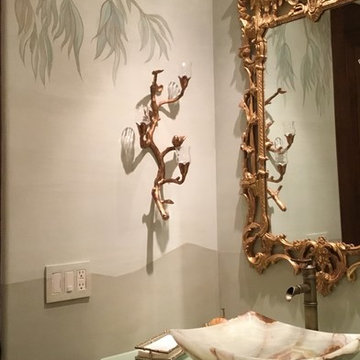
This custom powder bathroom was an absolute delight to design. It’s a chinoiserie jewel! The walls are magnificently hand finished in a bass relief plaster with carved details with a folly pagoda, lattice border, and tree of life with hand carved wispy eucalyptus leaves gilded in Cooper. The vanity is a French Louis commode with a glass countertop and marble vessel sink with gilded gold pagoda mirror and branch candle sconces.
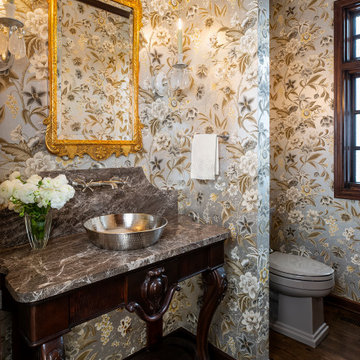
Inspiration for a timeless dark wood floor and wallpaper powder room remodel in Minneapolis with dark wood cabinets, a one-piece toilet, multicolored walls, a drop-in sink, quartzite countertops, gray countertops and a freestanding vanity
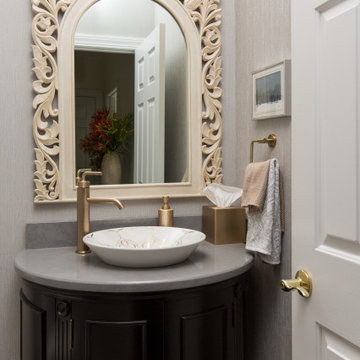
The curved front vanity is topped with a stunning Kohler Caravan® Persia Conical Bell® vessel sink. The ornate arched mirror is reminiscent of the European Baroque period.

Art Deco Inspired Powder Room
Example of a small transitional beige tile and subway tile porcelain tile, wallpaper and white floor powder room design in New York with furniture-like cabinets, dark wood cabinets, a two-piece toilet, an undermount sink, onyx countertops, multicolored walls, a freestanding vanity and beige countertops
Example of a small transitional beige tile and subway tile porcelain tile, wallpaper and white floor powder room design in New York with furniture-like cabinets, dark wood cabinets, a two-piece toilet, an undermount sink, onyx countertops, multicolored walls, a freestanding vanity and beige countertops
Powder Room with Dark Wood Cabinets and a Freestanding Vanity Ideas
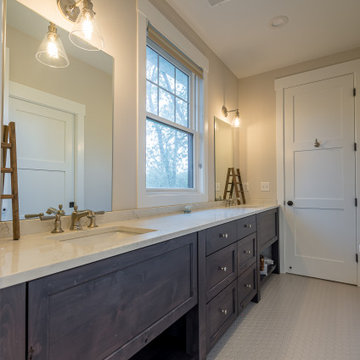
Powder room - mid-sized cottage beige tile and cement tile ceramic tile, gray floor, wallpaper ceiling and wallpaper powder room idea in Chicago with recessed-panel cabinets, dark wood cabinets, granite countertops, white countertops, a freestanding vanity, a one-piece toilet, beige walls and a drop-in sink
1





