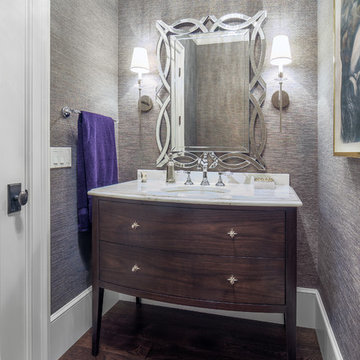Powder Room with Dark Wood Cabinets and Gray Walls Ideas
Refine by:
Budget
Sort by:Popular Today
1 - 20 of 855 photos
Item 1 of 3

The farmhouse feel flows from the kitchen, through the hallway and all of the way to the powder room. This hall bathroom features a rustic vanity with an integrated sink. The vanity hardware is an urban rubbed bronze and the faucet is in a brushed nickel finish. The bathroom keeps a clean cut look with the installation of the wainscoting.
Photo credit Janee Hartman.
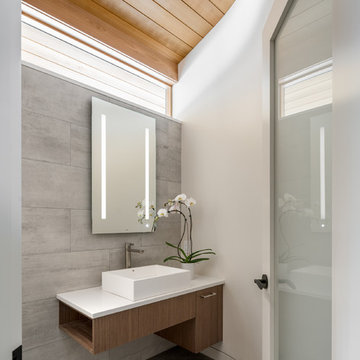
David Lauer Photography
Inspiration for a contemporary gray tile and porcelain tile porcelain tile and gray floor powder room remodel in Denver with flat-panel cabinets, dark wood cabinets, gray walls, solid surface countertops and white countertops
Inspiration for a contemporary gray tile and porcelain tile porcelain tile and gray floor powder room remodel in Denver with flat-panel cabinets, dark wood cabinets, gray walls, solid surface countertops and white countertops

The wall tile in the powder room has a relief edge that gives it great visual dimension. There is an underlit counter top that highlights the fossil stone top. This is understated elegance for sure!

After gutting this bathroom, we created an updated look with details such as crown molding, built-in shelving, new vanity and contemporary lighting. Jeff Kaufman Photography
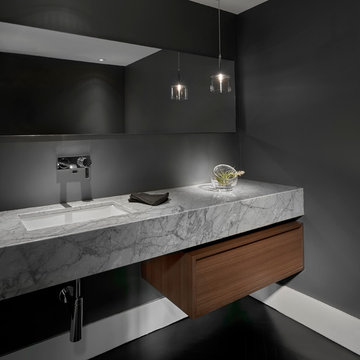
Example of a mid-sized trendy powder room design in Chicago with flat-panel cabinets, gray walls, dark wood cabinets, an undermount sink and gray countertops

Small trendy gray tile and stone tile light wood floor and brown floor powder room photo in Boise with furniture-like cabinets, dark wood cabinets, a one-piece toilet, gray walls, a vessel sink and quartzite countertops

Design by Carol Luke.
Breakdown of the room:
Benjamin Moore HC 105 is on both the ceiling & walls. The darker color on the ceiling works b/c of the 10 ft height coupled w/the west facing window, lighting & white trim.
Trim Color: Benj Moore Decorator White.
Vanity is Wood-Mode Fine Custom Cabinetry: Wood-Mode Essex Recessed Door Style, Black Forest finish on cherry
Countertop/Backsplash - Franco’s Marble Shop: Calacutta Gold marble
Undermount Sink - Kohler “Devonshire”
Tile- Mosaic Tile: baseboards - polished Arabescato base moulding, Arabescato Black Dot basketweave
Crystal Ceiling light- Elk Lighting “Renaissance’
Sconces - Bellacor: “Normandie”, polished Nickel
Faucet - Kallista: “Tuxedo”, polished nickel
Mirror - Afina: “Radiance Venetian”
Toilet - Barclay: “Victoria High Tank”, white w/satin nickel trim & pull chain
Photo by Morgan Howarth.

Example of a small transitional mirror tile, white tile, beige tile and black tile ceramic tile and white floor powder room design in Minneapolis with gray walls, marble countertops, dark wood cabinets, a two-piece toilet, a vessel sink and open cabinets
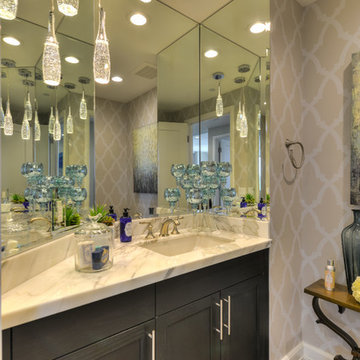
Powder room - mid-sized transitional medium tone wood floor powder room idea in Austin with dark wood cabinets, gray walls, an undermount sink, marble countertops and recessed-panel cabinets

Jane Beiles
Example of a small transitional gray tile, white tile and mosaic tile marble floor powder room design in New York with furniture-like cabinets, dark wood cabinets, gray walls, an undermount sink, quartz countertops and white countertops
Example of a small transitional gray tile, white tile and mosaic tile marble floor powder room design in New York with furniture-like cabinets, dark wood cabinets, gray walls, an undermount sink, quartz countertops and white countertops
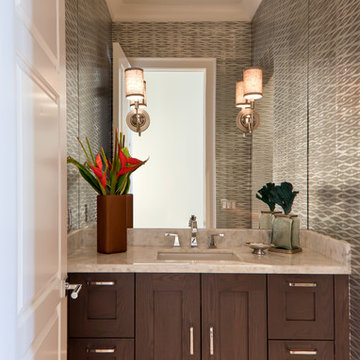
Lori Hamilton
Example of a transitional medium tone wood floor powder room design in Miami with an undermount sink, shaker cabinets, dark wood cabinets and gray walls
Example of a transitional medium tone wood floor powder room design in Miami with an undermount sink, shaker cabinets, dark wood cabinets and gray walls
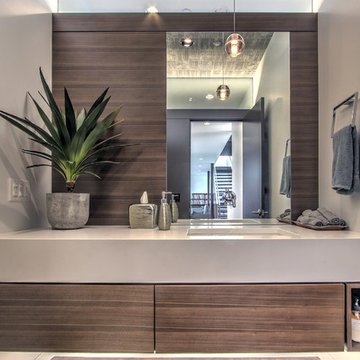
Powder room; photo by Michael Dickter.
Example of a trendy medium tone wood floor powder room design in Seattle with an undermount sink, flat-panel cabinets, dark wood cabinets, quartz countertops and gray walls
Example of a trendy medium tone wood floor powder room design in Seattle with an undermount sink, flat-panel cabinets, dark wood cabinets, quartz countertops and gray walls
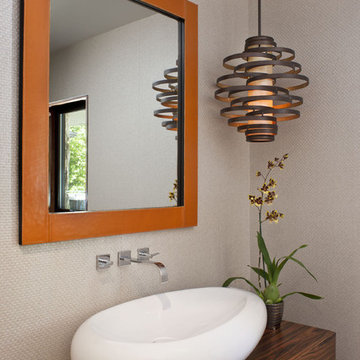
Inspiration for a contemporary powder room remodel in Los Angeles with a vessel sink, flat-panel cabinets, dark wood cabinets and gray walls
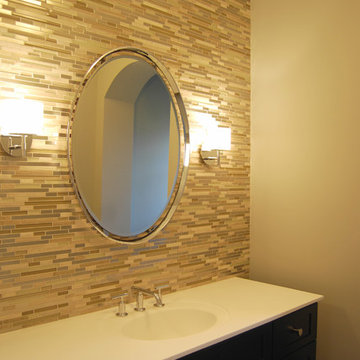
This powder room has a mirror, floating on a wall of tile, flanked by sconces.
Inspiration for a mid-sized contemporary matchstick tile powder room remodel in Chicago with shaker cabinets, dark wood cabinets, gray walls, an integrated sink and solid surface countertops
Inspiration for a mid-sized contemporary matchstick tile powder room remodel in Chicago with shaker cabinets, dark wood cabinets, gray walls, an integrated sink and solid surface countertops
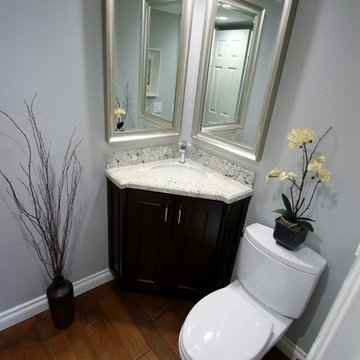
Example of a small transitional powder room design in Orange County with an undermount sink, recessed-panel cabinets, dark wood cabinets, granite countertops, a two-piece toilet and gray walls
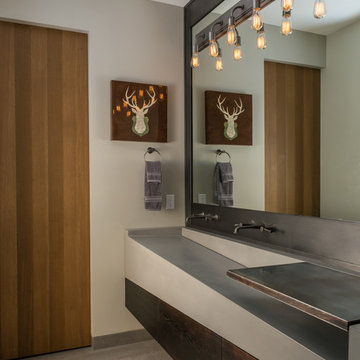
mountain modern architecture
Inspiration for a contemporary powder room remodel in Other with flat-panel cabinets, dark wood cabinets, gray walls and a trough sink
Inspiration for a contemporary powder room remodel in Other with flat-panel cabinets, dark wood cabinets, gray walls and a trough sink
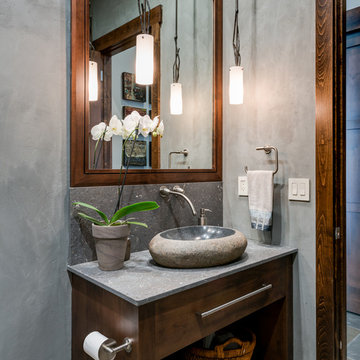
Interior Designer: Allard & Roberts Interior Design, Inc.
Builder: Glennwood Custom Builders
Architect: Con Dameron
Photographer: Kevin Meechan
Doors: Sun Mountain
Cabinetry: Advance Custom Cabinetry
Countertops & Fireplaces: Mountain Marble & Granite
Window Treatments: Blinds & Designs, Fletcher NC
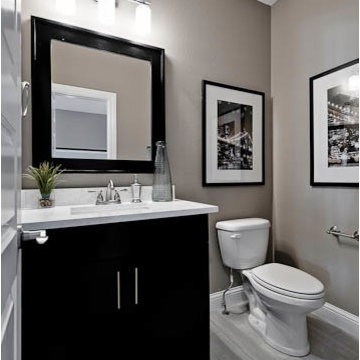
Powder room.
Mid-sized trendy gray tile powder room photo in Other with recessed-panel cabinets, dark wood cabinets, a two-piece toilet, gray walls and an undermount sink
Mid-sized trendy gray tile powder room photo in Other with recessed-panel cabinets, dark wood cabinets, a two-piece toilet, gray walls and an undermount sink
Powder Room with Dark Wood Cabinets and Gray Walls Ideas
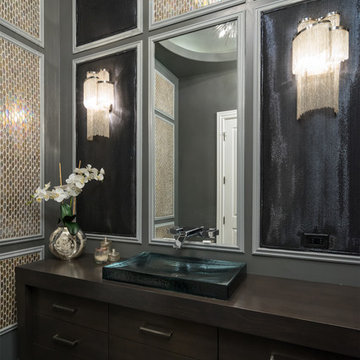
I PLAN, LLC, Starwood Custom Homes
Inspiration for a transitional black floor powder room remodel in Phoenix with flat-panel cabinets, dark wood cabinets, gray walls, wood countertops and brown countertops
Inspiration for a transitional black floor powder room remodel in Phoenix with flat-panel cabinets, dark wood cabinets, gray walls, wood countertops and brown countertops
1






