Powder Room with Flat-Panel Cabinets and a Console Sink Ideas
Refine by:
Budget
Sort by:Popular Today
1 - 20 of 190 photos
Item 1 of 3

Photo by Michael Biondo
Trendy gray tile brown floor powder room photo in New York with a wall-mount toilet, flat-panel cabinets, gray cabinets, white walls and a console sink
Trendy gray tile brown floor powder room photo in New York with a wall-mount toilet, flat-panel cabinets, gray cabinets, white walls and a console sink
Kris Tamberello
Powder room - contemporary white floor powder room idea in Miami with flat-panel cabinets, gray cabinets, white walls and a console sink
Powder room - contemporary white floor powder room idea in Miami with flat-panel cabinets, gray cabinets, white walls and a console sink

An updated take on mid-century modern offers many spaces to enjoy the outdoors both from
inside and out: the two upstairs balconies create serene spaces, beautiful views can be enjoyed
from each of the masters, and the large back patio equipped with fireplace and cooking area is
perfect for entertaining. Pacific Architectural Millwork Stacking Doors create a seamless
indoor/outdoor feel. A stunning infinity edge pool with jacuzzi is a destination in and of itself.
Inside the home, draw your attention to oversized kitchen, study/library and the wine room off the
living and dining room.
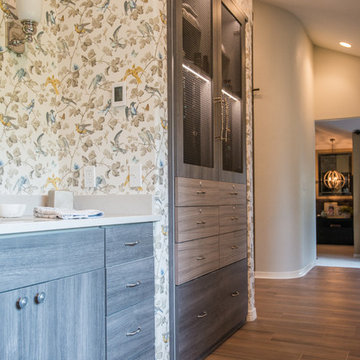
A reach-in closet - one of our specialties - works hard to store many of our most important possessions and with one of our custom closet organizers, you can literally double your storage.
Most reach-in closets start with a single hanging rod and shelf above it. Imagine adding multiple rods, custom-built trays, shelving, and cabinets that will utilize even the hard-to-reach areas behind the walls. Your closet organizer system will have plenty of space for your shoes, accessories, laundry, and valuables. We can do that, and more.
Please browse our gallery of custom closet organizers and start visualizing ideas for your own closet, and let your designer know which ones appeal to you the most. Have fun and keep in mind – this is just the beginning of all the storage solutions and customization we offer.
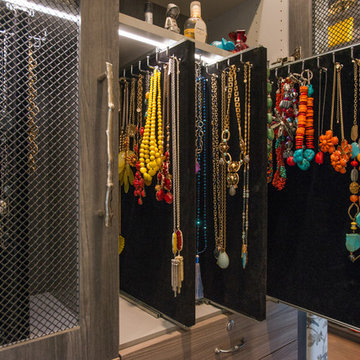
This expanisve master bathroom features a corner vanity, velvet-lined jewelry pull-outs behind doors with metal mesh inserts, and built-in custom cabinetry.
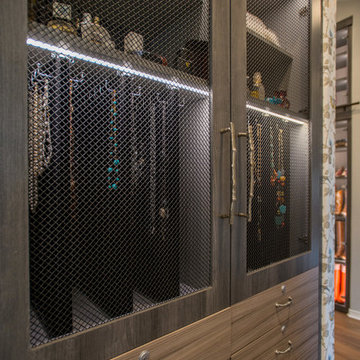
This expanisve master bathroom features a corner vanity, velvet-lined jewelry pull-outs behind doors with metal mesh inserts, and built-in custom cabinetry.
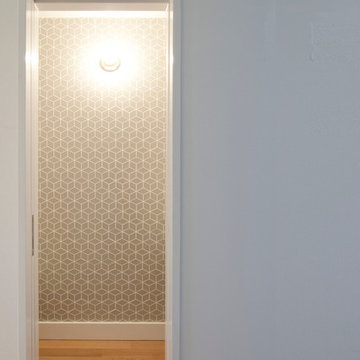
pocket door to a powder room, white oak quartersawn natural hardwood flooring, heath ceramics tile (cube mosaic), exposed bulb light, flat baseboard
Powder room - small modern white tile and ceramic tile light wood floor and beige floor powder room idea in New York with flat-panel cabinets, light wood cabinets, a wall-mount toilet, white walls and a console sink
Powder room - small modern white tile and ceramic tile light wood floor and beige floor powder room idea in New York with flat-panel cabinets, light wood cabinets, a wall-mount toilet, white walls and a console sink
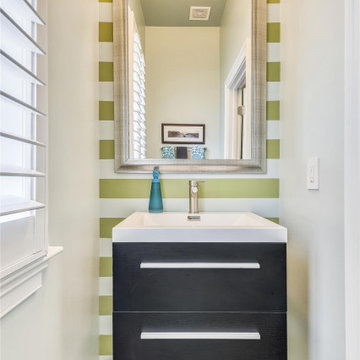
Inspiration for a transitional dark wood floor and brown floor powder room remodel in DC Metro with flat-panel cabinets, black cabinets, multicolored walls and a console sink
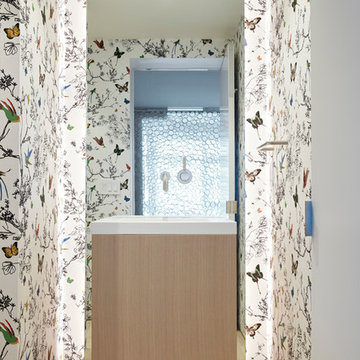
Architecture & Interior Design: LNAI Architecture
Photography: Mariko Reed
Powder room - contemporary light wood floor and beige floor powder room idea in San Francisco with flat-panel cabinets, light wood cabinets, white walls and a console sink
Powder room - contemporary light wood floor and beige floor powder room idea in San Francisco with flat-panel cabinets, light wood cabinets, white walls and a console sink
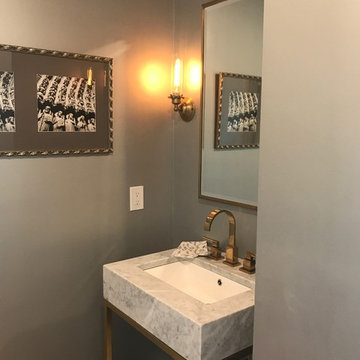
Small elegant dark wood floor and brown floor powder room photo in New York with flat-panel cabinets, gray cabinets, a two-piece toilet, gray walls, a console sink, marble countertops and gray countertops
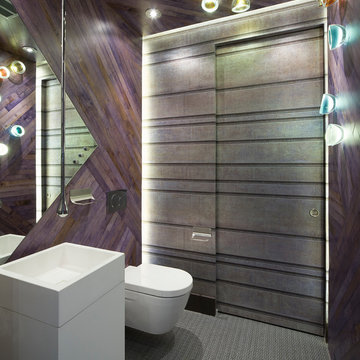
Trendy gray floor powder room photo in Other with flat-panel cabinets, white cabinets, purple walls and a console sink
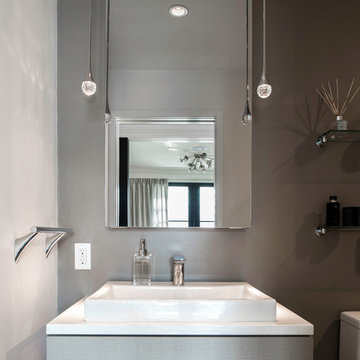
TEAM
Architect: LDa Architecture & Interiors
Interior Designer: LDa Architecture & Interiors
Builder: C.H. Newton Builders, Inc.
Photographer: Karen Philippe
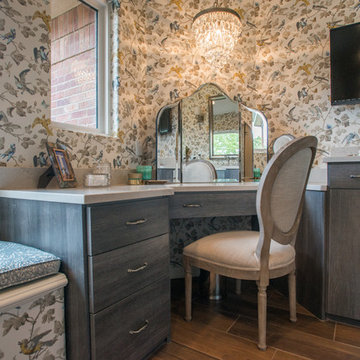
This expanisve master bathroom features a corner vanity, velvet-lined jewelry pull-outs behind doors with metal mesh inserts, and built-in custom cabinetry.
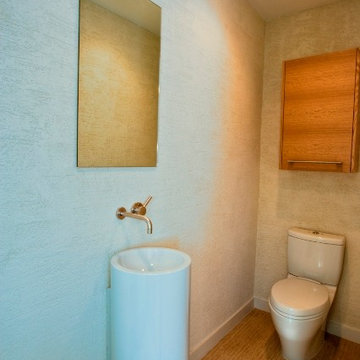
YDConstruction
Powder room - small modern beige tile and ceramic tile ceramic tile powder room idea in Los Angeles with a console sink, flat-panel cabinets, light wood cabinets, a one-piece toilet and white walls
Powder room - small modern beige tile and ceramic tile ceramic tile powder room idea in Los Angeles with a console sink, flat-panel cabinets, light wood cabinets, a one-piece toilet and white walls
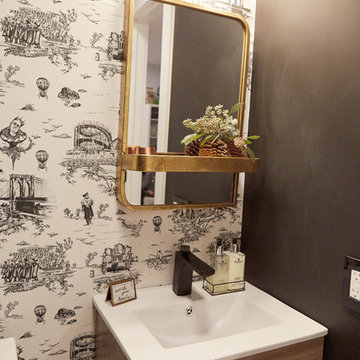
Example of a small transitional powder room design in New York with flat-panel cabinets, brown cabinets, a two-piece toilet, multicolored walls, a console sink, quartz countertops and white countertops
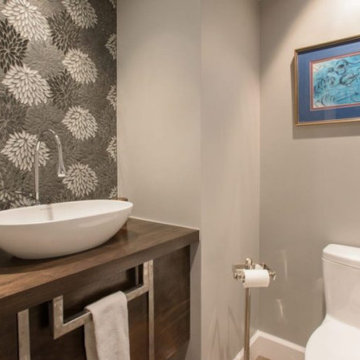
This astonishing living room area reflects my client’s taste for modern living. Based on their personality and desire, I designed the space to combine a mid-century modern feeling with clean lines from Italian furniture pieces.
Project designed by Denver, Colorado interior designer Margarita Bravo. She serves Denver as well as surrounding areas such as Cherry Hills Village, Englewood, Greenwood Village, and Bow Mar.
For more about MARGARITA BRAVO, click here: https://www.margaritabravo.com/
To learn more about this project, click here: https://www.margaritabravo.com/portfolio/girard-place/
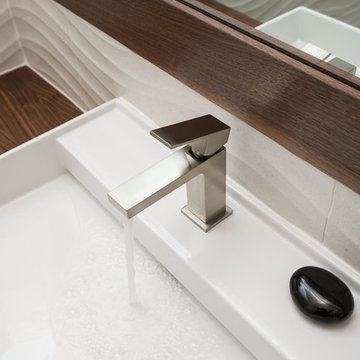
A nod to mid-mod, with dimensional tile and a mix of linear and wavy patterns, this small powder bath was transformed from a dark, closed-in space to an airy escape.
Tim Gormley, TG Image
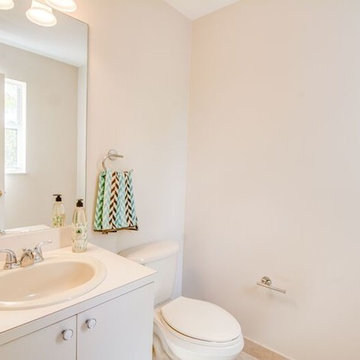
SOLD!
VM STUDIOS Photography
Half Bathroom decorated with white and green
Example of a mid-sized classic beige tile and ceramic tile ceramic tile powder room design in Miami with a console sink, flat-panel cabinets, white cabinets, laminate countertops, a one-piece toilet and beige walls
Example of a mid-sized classic beige tile and ceramic tile ceramic tile powder room design in Miami with a console sink, flat-panel cabinets, white cabinets, laminate countertops, a one-piece toilet and beige walls
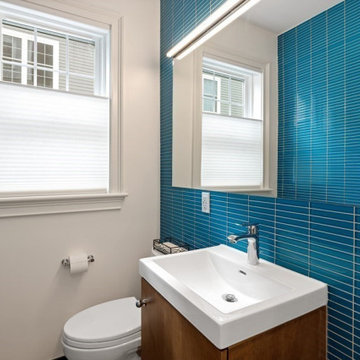
Inspiration for a mid-sized blue tile and mosaic tile powder room remodel in Boston with flat-panel cabinets, medium tone wood cabinets, white walls, a console sink, white countertops and a built-in vanity
Powder Room with Flat-Panel Cabinets and a Console Sink Ideas
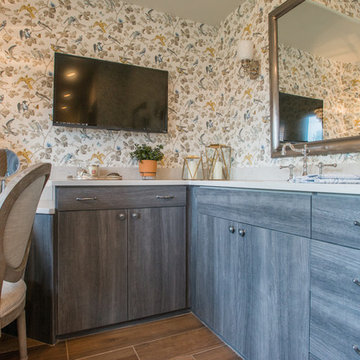
This expanisve master bathroom features a corner vanity, velvet-lined jewelry pull-outs behind doors with metal mesh inserts, and built-in custom cabinetry.
1





