Powder Room with Flat-Panel Cabinets and Beige Countertops Ideas
Refine by:
Budget
Sort by:Popular Today
1 - 20 of 451 photos
Item 1 of 3
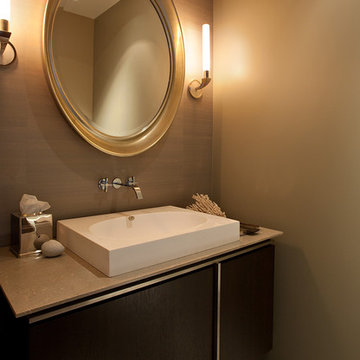
A complete interior remodel of a top floor unit in a stately Pacific Heights building originally constructed in 1925. The remodel included the construction of a new elevated roof deck with a custom spiral staircase and “penthouse” connecting the unit to the outdoor space. The unit has two bedrooms, a den, two baths, a powder room, an updated living and dining area and a new open kitchen. The design highlights the dramatic views to the San Francisco Bay and the Golden Gate Bridge to the north, the views west to the Pacific Ocean and the City to the south. Finishes include custom stained wood paneling and doors throughout, engineered mahogany flooring with matching mahogany spiral stair treads. The roof deck is finished with a lava stone and ipe deck and paneling, frameless glass guardrails, a gas fire pit, irrigated planters, an artificial turf dog park and a solar heated cedar hot tub.
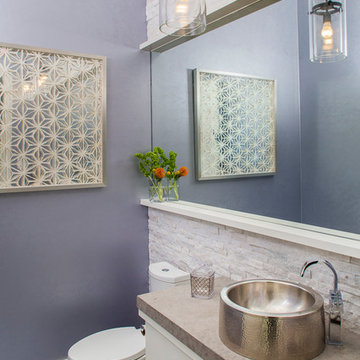
Icy, natural face quartz tile adds natural sparkle to this Powder Bath. Leuter countertop and hammered nickel sink balance the alternating pattern vein-cut marble floor.
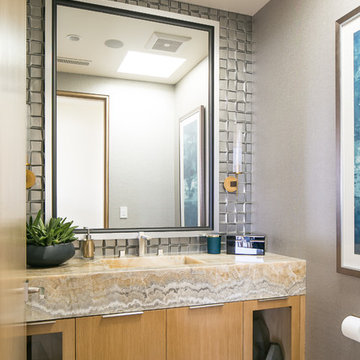
Ryan Garvin
Inspiration for a contemporary gray tile light wood floor and beige floor powder room remodel in Orange County with flat-panel cabinets, medium tone wood cabinets, gray walls, an integrated sink and beige countertops
Inspiration for a contemporary gray tile light wood floor and beige floor powder room remodel in Orange County with flat-panel cabinets, medium tone wood cabinets, gray walls, an integrated sink and beige countertops
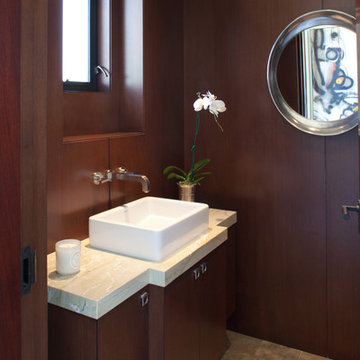
Darlene Halaby Photography
Powder room - small contemporary powder room idea in Orange County with a vessel sink, flat-panel cabinets, dark wood cabinets, brown walls and beige countertops
Powder room - small contemporary powder room idea in Orange County with a vessel sink, flat-panel cabinets, dark wood cabinets, brown walls and beige countertops
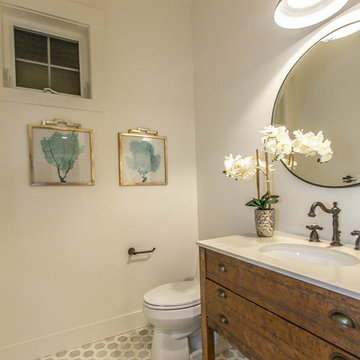
Inspiration for a mid-sized farmhouse marble floor and gray floor powder room remodel in San Francisco with flat-panel cabinets, dark wood cabinets, a two-piece toilet, white walls, an undermount sink, quartz countertops and beige countertops

This 5 bedrooms, 3.4 baths, 3,359 sq. ft. Contemporary home with stunning floor-to-ceiling glass throughout, wows with abundant natural light. The open concept is built for entertaining, and the counter-to-ceiling kitchen backsplashes provide a multi-textured visual effect that works playfully with the monolithic linear fireplace. The spa-like master bath also intrigues with a 3-dimensional tile and free standing tub. Photos by Etherdox Photography.
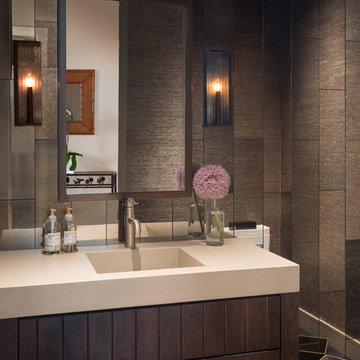
Scott Hargis
Transitional powder room photo in San Francisco with flat-panel cabinets and beige countertops
Transitional powder room photo in San Francisco with flat-panel cabinets and beige countertops
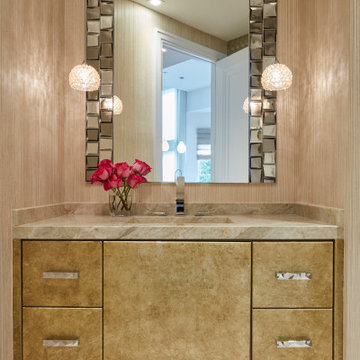
Brantley Photography
Inspiration for a contemporary beige floor powder room remodel in Miami with flat-panel cabinets, beige walls and beige countertops
Inspiration for a contemporary beige floor powder room remodel in Miami with flat-panel cabinets, beige walls and beige countertops
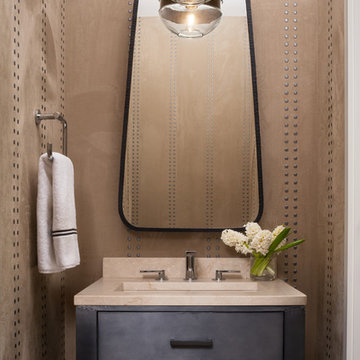
This otherwise small and easily missed water closet was given a life with this faux suede Phillip Jeffries wallcovering. Emily Minton Redfield
Small eclectic medium tone wood floor and beige floor powder room photo in Denver with flat-panel cabinets, gray cabinets, beige walls, a drop-in sink, solid surface countertops and beige countertops
Small eclectic medium tone wood floor and beige floor powder room photo in Denver with flat-panel cabinets, gray cabinets, beige walls, a drop-in sink, solid surface countertops and beige countertops
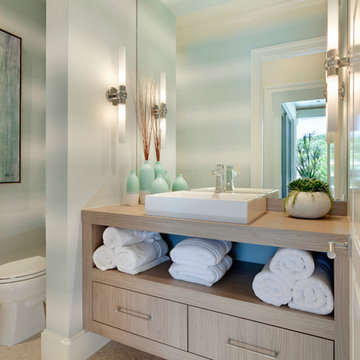
Beach style beige floor powder room photo in Miami with flat-panel cabinets, light wood cabinets, multicolored walls, a vessel sink, wood countertops and beige countertops

Powder room - mid-sized contemporary ceramic tile, black floor and wallpaper powder room idea in Portland with flat-panel cabinets, brown cabinets, a one-piece toilet, multicolored walls, a drop-in sink, quartz countertops, beige countertops and a floating vanity
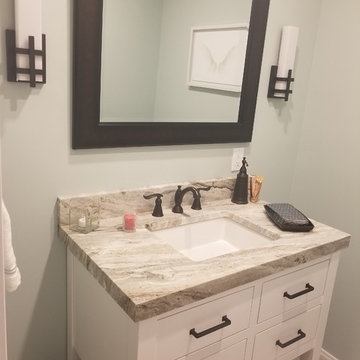
Small trendy ceramic tile and white floor powder room photo in New York with white cabinets, granite countertops, flat-panel cabinets, a two-piece toilet, green walls, a drop-in sink and beige countertops
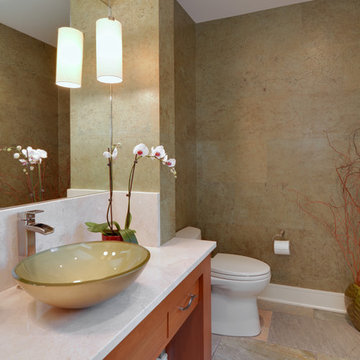
Guest Powder Room
Brian Fussell Rangeline Photography
Powder room - mid-sized contemporary multicolored floor powder room idea in Milwaukee with flat-panel cabinets, brown cabinets, a two-piece toilet, beige walls, a vessel sink, laminate countertops and beige countertops
Powder room - mid-sized contemporary multicolored floor powder room idea in Milwaukee with flat-panel cabinets, brown cabinets, a two-piece toilet, beige walls, a vessel sink, laminate countertops and beige countertops
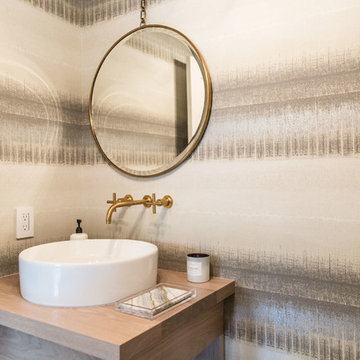
Fun powder room in Purcellville, VA modern farmhouse renovation.
Inspiration for a mid-sized country cement tile floor and black floor powder room remodel in DC Metro with flat-panel cabinets, light wood cabinets, a two-piece toilet, gray walls, a vessel sink, wood countertops and beige countertops
Inspiration for a mid-sized country cement tile floor and black floor powder room remodel in DC Metro with flat-panel cabinets, light wood cabinets, a two-piece toilet, gray walls, a vessel sink, wood countertops and beige countertops
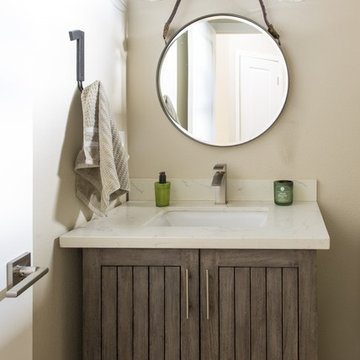
Farrell Scott
Example of a mid-sized mountain style dark wood floor and brown floor powder room design in Sacramento with flat-panel cabinets, dark wood cabinets, beige walls, an undermount sink, quartzite countertops and beige countertops
Example of a mid-sized mountain style dark wood floor and brown floor powder room design in Sacramento with flat-panel cabinets, dark wood cabinets, beige walls, an undermount sink, quartzite countertops and beige countertops
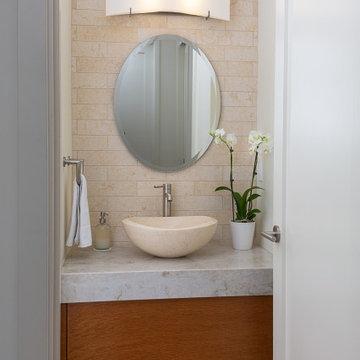
Inspiration for a beige tile and stone tile dark wood floor and brown floor powder room remodel in Los Angeles with flat-panel cabinets, brown cabinets, a one-piece toilet, white walls, a vessel sink, quartzite countertops, beige countertops and a floating vanity
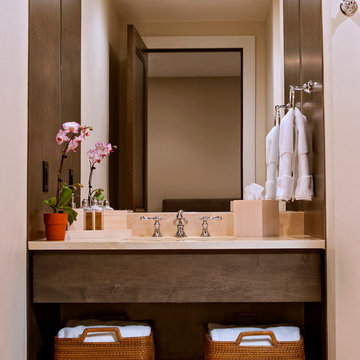
Example of a small trendy travertine floor and beige floor powder room design in New York with flat-panel cabinets, dark wood cabinets, beige walls, an undermount sink, quartzite countertops and beige countertops
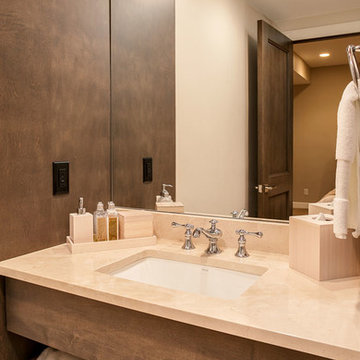
This client wanted to have their kitchen as their centerpiece for their house. As such, I designed this kitchen to have a dark walnut natural wood finish with timeless white kitchen island combined with metal appliances.
The entire home boasts an open, minimalistic, elegant, classy, and functional design, with the living room showcasing a unique vein cut silver travertine stone showcased on the fireplace. Warm colors were used throughout in order to make the home inviting in a family-friendly setting.
Project designed by Denver, Colorado interior designer Margarita Bravo. She serves Denver as well as surrounding areas such as Cherry Hills Village, Englewood, Greenwood Village, and Bow Mar.
For more about MARGARITA BRAVO, click here: https://www.margaritabravo.com/
To learn more about this project, click here: https://www.margaritabravo.com/portfolio/observatory-park/
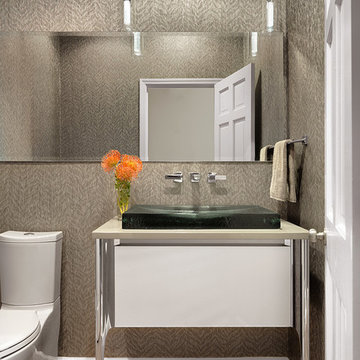
Powder room - small contemporary medium tone wood floor and brown floor powder room idea in St Louis with flat-panel cabinets, white cabinets, a one-piece toilet, brown walls, a drop-in sink, limestone countertops and beige countertops
Powder Room with Flat-Panel Cabinets and Beige Countertops Ideas

Inspiration for a mid-sized contemporary brown tile, multicolored tile and stone slab powder room remodel in Las Vegas with flat-panel cabinets, dark wood cabinets, a one-piece toilet, gray walls, an undermount sink, granite countertops and beige countertops
1





