Powder Room with Gray Cabinets and Gray Countertops Ideas
Refine by:
Budget
Sort by:Popular Today
1 - 20 of 533 photos
Item 1 of 3

This grand 2-story home with first-floor owner’s suite includes a 3-car garage with spacious mudroom entry complete with built-in lockers. A stamped concrete walkway leads to the inviting front porch. Double doors open to the foyer with beautiful hardwood flooring that flows throughout the main living areas on the 1st floor. Sophisticated details throughout the home include lofty 10’ ceilings on the first floor and farmhouse door and window trim and baseboard. To the front of the home is the formal dining room featuring craftsman style wainscoting with chair rail and elegant tray ceiling. Decorative wooden beams adorn the ceiling in the kitchen, sitting area, and the breakfast area. The well-appointed kitchen features stainless steel appliances, attractive cabinetry with decorative crown molding, Hanstone countertops with tile backsplash, and an island with Cambria countertop. The breakfast area provides access to the spacious covered patio. A see-thru, stone surround fireplace connects the breakfast area and the airy living room. The owner’s suite, tucked to the back of the home, features a tray ceiling, stylish shiplap accent wall, and an expansive closet with custom shelving. The owner’s bathroom with cathedral ceiling includes a freestanding tub and custom tile shower. Additional rooms include a study with cathedral ceiling and rustic barn wood accent wall and a convenient bonus room for additional flexible living space. The 2nd floor boasts 3 additional bedrooms, 2 full bathrooms, and a loft that overlooks the living room.

Transitional black floor and wallpaper powder room photo in Seattle with open cabinets, gray cabinets, a one-piece toilet, black walls, an integrated sink, gray countertops and a built-in vanity
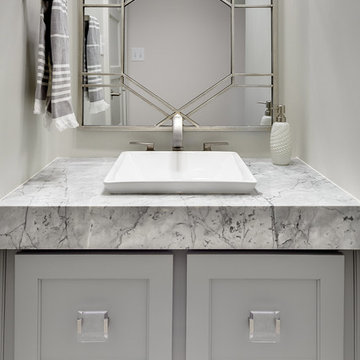
www.farmerpaynearchitects.com
Elegant multicolored floor powder room photo in New Orleans with recessed-panel cabinets, gray cabinets, gray walls and gray countertops
Elegant multicolored floor powder room photo in New Orleans with recessed-panel cabinets, gray cabinets, gray walls and gray countertops
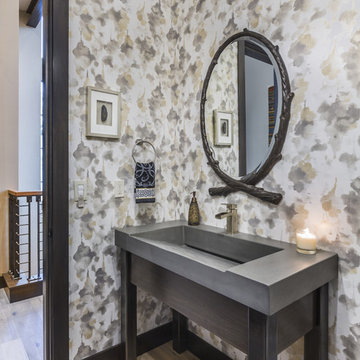
Inspiration for a rustic light wood floor and beige floor powder room remodel in Tampa with gray cabinets, multicolored walls, an integrated sink and gray countertops
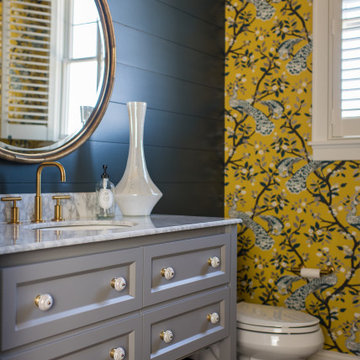
This elegant home is a modern medley of design with metal accents, pastel hues, bright upholstery, wood flooring, and sleek lighting.
Project completed by Wendy Langston's Everything Home interior design firm, which serves Carmel, Zionsville, Fishers, Westfield, Noblesville, and Indianapolis.
To learn more about this project, click here:
https://everythinghomedesigns.com/portfolio/mid-west-living-project/
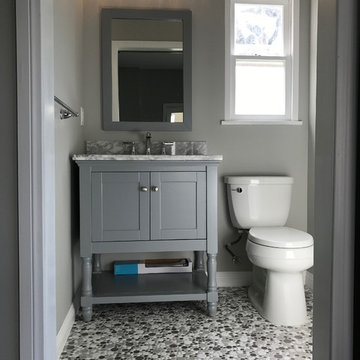
Adding a powder room to a game room in the garage.
Powder room - mid-sized traditional gray tile pebble tile floor and multicolored floor powder room idea in Los Angeles with shaker cabinets, gray cabinets, a two-piece toilet, white walls, an undermount sink, marble countertops and gray countertops
Powder room - mid-sized traditional gray tile pebble tile floor and multicolored floor powder room idea in Los Angeles with shaker cabinets, gray cabinets, a two-piece toilet, white walls, an undermount sink, marble countertops and gray countertops
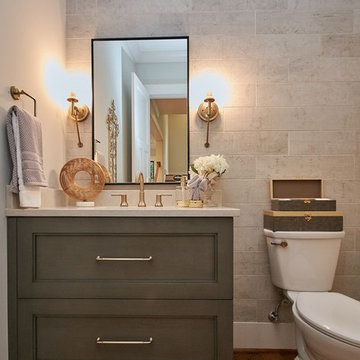
The guest powder room has a tile accent wall with a furniture style gray vanity cabinet and gold accents on plumbing fixtures.
Example of a mid-sized country gray tile and ceramic tile medium tone wood floor and brown floor powder room design in DC Metro with furniture-like cabinets, gray cabinets, a two-piece toilet, gray walls, an undermount sink, quartz countertops and gray countertops
Example of a mid-sized country gray tile and ceramic tile medium tone wood floor and brown floor powder room design in DC Metro with furniture-like cabinets, gray cabinets, a two-piece toilet, gray walls, an undermount sink, quartz countertops and gray countertops
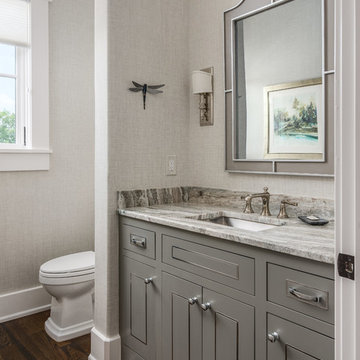
Garett & Carrie Buell of Studiobuell / studiobuell.com
Inspiration for a transitional dark wood floor and brown floor powder room remodel in Nashville with beaded inset cabinets, gray cabinets, a two-piece toilet, gray walls, an undermount sink, quartz countertops and gray countertops
Inspiration for a transitional dark wood floor and brown floor powder room remodel in Nashville with beaded inset cabinets, gray cabinets, a two-piece toilet, gray walls, an undermount sink, quartz countertops and gray countertops
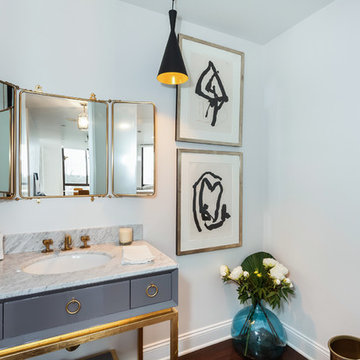
Small trendy dark wood floor and brown floor powder room photo in Los Angeles with furniture-like cabinets, gray cabinets, gray walls, an undermount sink, marble countertops and gray countertops
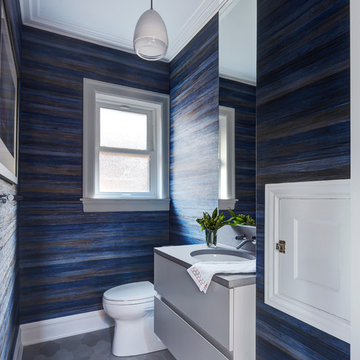
Powder room - small contemporary gray tile and ceramic tile ceramic tile and gray floor powder room idea in Chicago with flat-panel cabinets, gray cabinets, a two-piece toilet, blue walls, an undermount sink, quartz countertops and gray countertops
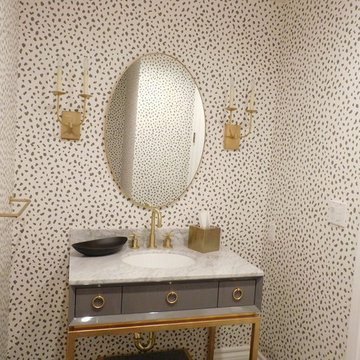
Arrowhead Staff
Small eclectic powder room photo in Los Angeles with furniture-like cabinets, gray cabinets, multicolored walls, an undermount sink, marble countertops and gray countertops
Small eclectic powder room photo in Los Angeles with furniture-like cabinets, gray cabinets, multicolored walls, an undermount sink, marble countertops and gray countertops
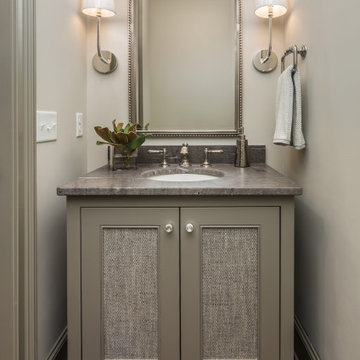
Medium tone wood floor and brown floor powder room photo in Other with furniture-like cabinets, gray cabinets, beige walls, an undermount sink, granite countertops, gray countertops and a freestanding vanity

A new vanity, pendant and sparkly wallpaper bring new life to this power room. © Lassiter Photography 2019
Example of a small transitional dark wood floor and brown floor powder room design in Charlotte with furniture-like cabinets, gray cabinets, a two-piece toilet, beige walls, an undermount sink, marble countertops and gray countertops
Example of a small transitional dark wood floor and brown floor powder room design in Charlotte with furniture-like cabinets, gray cabinets, a two-piece toilet, beige walls, an undermount sink, marble countertops and gray countertops
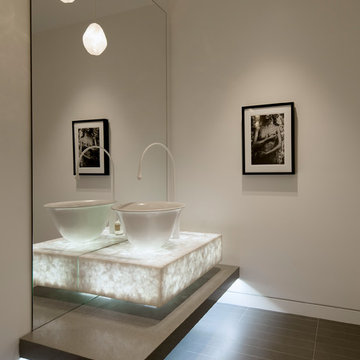
Example of a mid-sized trendy vinyl floor and black floor powder room design in Los Angeles with open cabinets, gray cabinets, beige walls, a vessel sink, concrete countertops and gray countertops
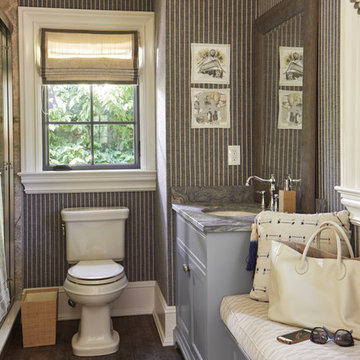
Photo Credits: Laura Moss
Inspiration for a coastal dark wood floor and brown floor powder room remodel in New York with shaker cabinets, gray cabinets, a two-piece toilet, multicolored walls, an undermount sink and gray countertops
Inspiration for a coastal dark wood floor and brown floor powder room remodel in New York with shaker cabinets, gray cabinets, a two-piece toilet, multicolored walls, an undermount sink and gray countertops
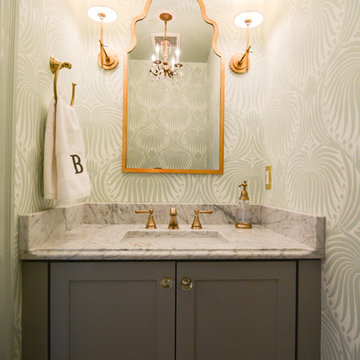
Small transitional medium tone wood floor powder room photo in Boston with shaker cabinets, gray cabinets, a two-piece toilet, green walls, an undermount sink, marble countertops and gray countertops

Brad Scott Photography
Example of a small mountain style medium tone wood floor and brown floor powder room design in Other with furniture-like cabinets, gray cabinets, a one-piece toilet, beige walls, an undermount sink, granite countertops and gray countertops
Example of a small mountain style medium tone wood floor and brown floor powder room design in Other with furniture-like cabinets, gray cabinets, a one-piece toilet, beige walls, an undermount sink, granite countertops and gray countertops
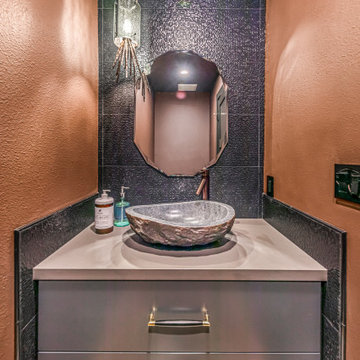
Example of a mid-sized trendy gray tile and porcelain tile medium tone wood floor and brown floor powder room design in Los Angeles with flat-panel cabinets, quartz countertops, gray cabinets, orange walls, a vessel sink and gray countertops
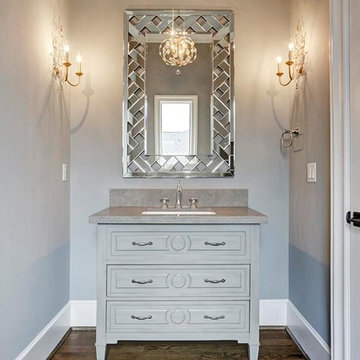
Custom Home Design by Purser Architectural. Gorgeously Built by Post Oak Homes. Bellaire, Houston, Texas.
Example of a large transitional medium tone wood floor and brown floor powder room design in Houston with furniture-like cabinets, gray cabinets, gray walls, an undermount sink, quartzite countertops and gray countertops
Example of a large transitional medium tone wood floor and brown floor powder room design in Houston with furniture-like cabinets, gray cabinets, gray walls, an undermount sink, quartzite countertops and gray countertops
Powder Room with Gray Cabinets and Gray Countertops Ideas

Mid-sized minimalist gray tile and marble tile concrete floor and black floor powder room photo in Miami with gray cabinets, white walls, an undermount sink, marble countertops and gray countertops
1





