Powder Room with Gray Cabinets and Quartz Countertops Ideas
Refine by:
Budget
Sort by:Popular Today
141 - 160 of 623 photos
Item 1 of 3
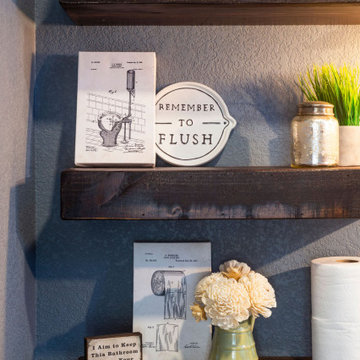
Our clients were looking to make this home their forever home and to create a warm and welcoming space that the whole family would enjoy returning to every day. One of our primary goals in this project was to change how our clients moved through their home. We tossed aside the existing walls that blocked off the kitchen and introduced a butler’s pantry to connect the kitchen directly to the dining room. Contrast is king in this home, and we utilized a variety of light and dark finishes to create distinctive layers and lean into opportunities for accents. To tie the space in this home together, we introduced warm hardwood flooring throughout the main level and selected a soft grey paint as our primary wall color.
Kitchen- The heart of this home is most definitely the kitchen! We erased every trace of the original builder kitchen and created a space that welcomes one and all. The glorious island, with its light cabinetry and dramatic quartz countertop, provides the perfect gathering place for morning coffee and baking sessions. At the perimeter of the kitchen, we selected a handsome grey finish with a brushed linen effect for an extra touch of texture that ties in with the high variation backsplash tile giving us a softened handmade feel. Black metal accents from the hardware to the light fixtures unite the kitchen with the rest of the home.
Butler’s Pantry- The Butler’s Pantry quickly became one of our favorite spaces in this home! We had fun with the backsplash tile patten (utilizing the same tile we highlighted in the kitchen but installed in a herringbone pattern). Continuing the warm tones through this space with the butcher block counter and open shelving, it works to unite the front and back of the house. Plus, this space is home to the kegerator with custom family tap handles!
Mud Room- We wanted to make sure we gave this busy family a landing place for all their belongings. With plenty of cabinetry storage, a sweet built-in bench, and hooks galore there’s no more jockeying to find a home for coats.
Fireplace- A double-sided fireplace means double the opportunity for a dramatic focal point! On the living room side (the tv-free grown-up zone) we utilized reclaimed wooden planks to add layers of texture and bring in more cozy warm vibes. On the family room side (aka the tv room) we mixed it up with a travertine ledger stone that ties in with the warm tones of the kitchen island.
Staircase- The standard builder handrail was just not going to do it anymore! So, we leveled up designed a custom steel & wood railing for this home with a dark finish that allows it to contrast beautifully against the walls and tie in with the dark accent finishes throughout the home.
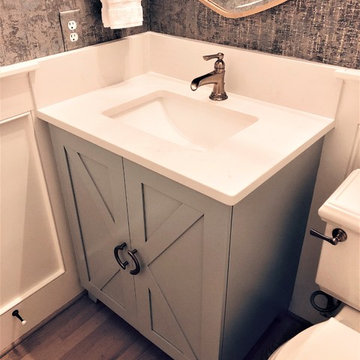
Powder room - mid-sized country medium tone wood floor and brown floor powder room idea in Raleigh with furniture-like cabinets, gray cabinets, a two-piece toilet, gray walls, an undermount sink, quartz countertops and white countertops
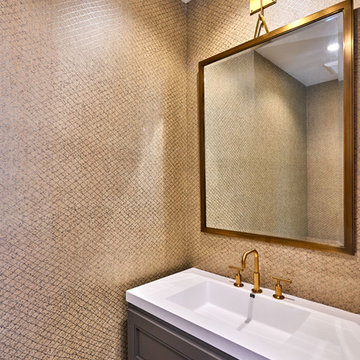
Example of a medium tone wood floor powder room design in San Francisco with recessed-panel cabinets, gray cabinets, an integrated sink and quartz countertops
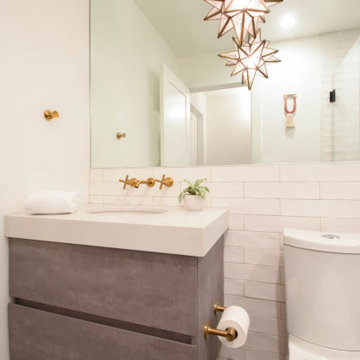
A beautiful cement vanity, gold fixtures and a moravian star pendant leave one seeing stars!
Example of a small cottage black and white tile and ceramic tile cement tile floor and black floor powder room design in Other with flat-panel cabinets, gray cabinets, a two-piece toilet, white walls, an integrated sink, quartz countertops, white countertops and a floating vanity
Example of a small cottage black and white tile and ceramic tile cement tile floor and black floor powder room design in Other with flat-panel cabinets, gray cabinets, a two-piece toilet, white walls, an integrated sink, quartz countertops, white countertops and a floating vanity
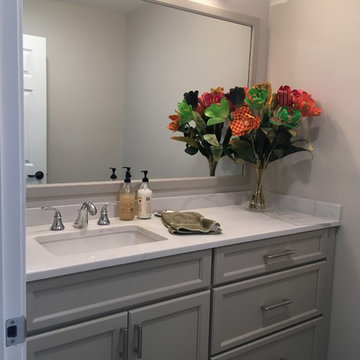
Example of a mid-sized transitional porcelain tile and gray floor powder room design in Portland Maine with shaker cabinets, gray cabinets, gray walls, an undermount sink, quartz countertops and white countertops
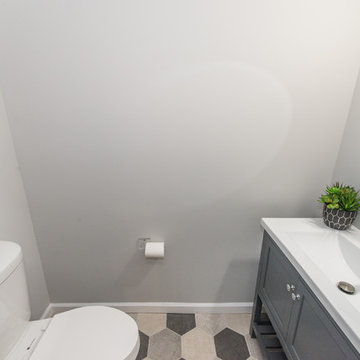
The Randolph flip is another successful project by an energetic client always looking to fix up a very uncared home and flip it to a lucky buyer. The end result is a very open clean house with many beautiful features. THis home had been neglected for years starting on the outside with very overgrown landscaping making it a very unfriendly looking home nobody would want to approach. We cleaned up the yard gave it some new bright siding. But the real magic happened on the inside by opening up the living room, kitchen and dining area creating a welcome and entertaining amenable space. We relocated the kitchen to give it a better flow and allowing for the kitchen to enlarge in size. Created a more friendly family room by refacing the fireplace in stone and giving everything a fresh look. Upstairs we expanded the master bedroom and gave it a beautiful master bathroom. Take a look and see the transformation!
Front door photography, llc

Power room
Inspiration for a mid-sized contemporary white tile and porcelain tile powder room remodel in Kansas City with gray cabinets, gray walls, a vessel sink, quartz countertops, white countertops and a floating vanity
Inspiration for a mid-sized contemporary white tile and porcelain tile powder room remodel in Kansas City with gray cabinets, gray walls, a vessel sink, quartz countertops, white countertops and a floating vanity
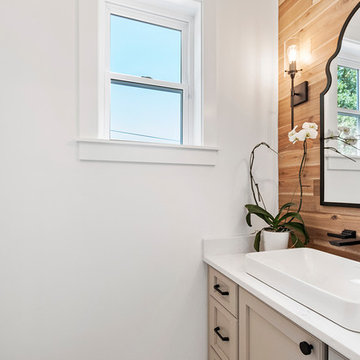
Example of a transitional ceramic tile and white floor powder room design in New Orleans with shaker cabinets, gray cabinets, white walls, a vessel sink, quartz countertops and white countertops
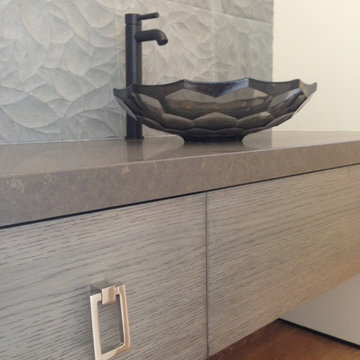
Example of a mid-sized minimalist gray tile and stone tile light wood floor powder room design in Los Angeles with flat-panel cabinets, gray cabinets, white walls, a pedestal sink and quartz countertops
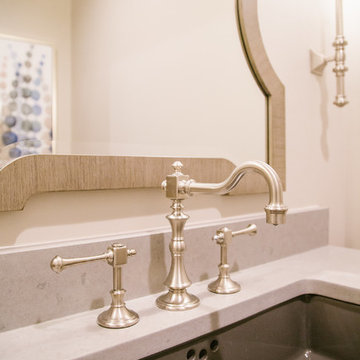
Inspiration for a mid-sized transitional light wood floor and brown floor powder room remodel in Atlanta with furniture-like cabinets, gray cabinets, a one-piece toilet, white walls, an undermount sink, quartz countertops and gray countertops
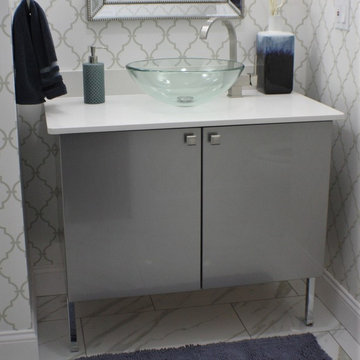
Joshua M. Wood
Example of a mid-sized transitional white tile and porcelain tile porcelain tile powder room design in New York with gray cabinets, a two-piece toilet, white walls, a vessel sink and quartz countertops
Example of a mid-sized transitional white tile and porcelain tile porcelain tile powder room design in New York with gray cabinets, a two-piece toilet, white walls, a vessel sink and quartz countertops
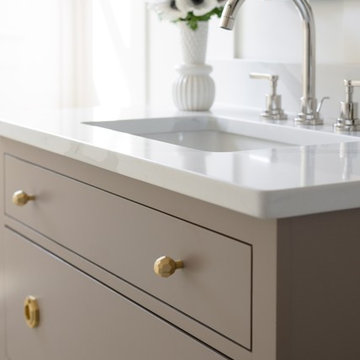
Tamara Flanagan photography
Example of a beach style marble floor and white floor powder room design in Boston with flat-panel cabinets, gray cabinets, blue walls, quartz countertops and white countertops
Example of a beach style marble floor and white floor powder room design in Boston with flat-panel cabinets, gray cabinets, blue walls, quartz countertops and white countertops
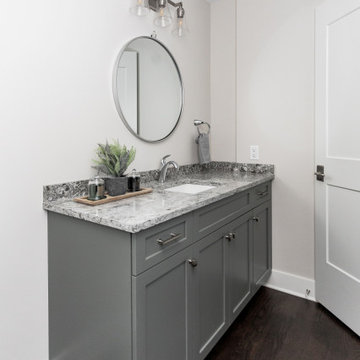
We love the combination of the vanity's cabinet stain paired with the countertop and stainless steal accessories. It the perfect color combination in this compact space!
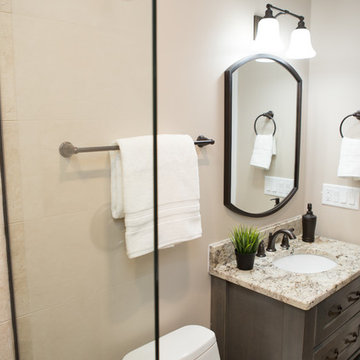
Mid-sized trendy porcelain tile and gray floor powder room photo in Chicago with recessed-panel cabinets, gray cabinets, a one-piece toilet, beige walls, a drop-in sink, quartz countertops and multicolored countertops
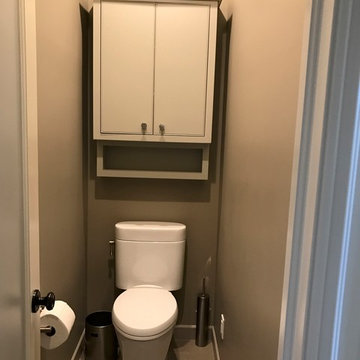
G. R. Posselt Water closet was enlarged per client request. Upper cabinet has LED strip lighting on the top for night light use. Toto Toilet. Privacy frosted glass to allow light to come through.

Mid-sized trendy dark wood floor and brown floor powder room photo in Other with recessed-panel cabinets, gray cabinets, a two-piece toilet, gray walls, an undermount sink, quartz countertops and white countertops
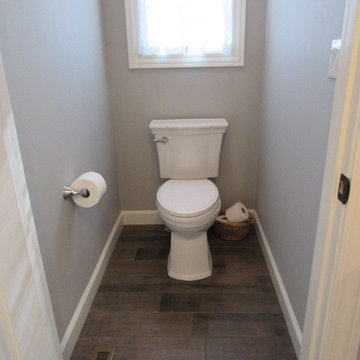
Large transitional porcelain tile porcelain tile and brown floor powder room photo in Chicago with recessed-panel cabinets, gray cabinets, a two-piece toilet, an undermount sink and quartz countertops
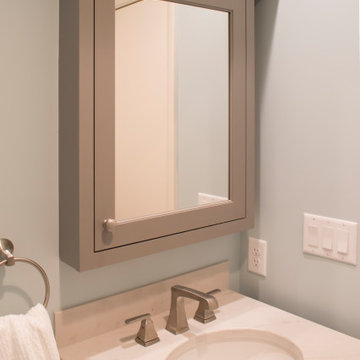
New powder room
Inspiration for a small transitional ceramic tile and beige floor powder room remodel in Other with furniture-like cabinets, gray cabinets, blue walls, an undermount sink, quartz countertops and beige countertops
Inspiration for a small transitional ceramic tile and beige floor powder room remodel in Other with furniture-like cabinets, gray cabinets, blue walls, an undermount sink, quartz countertops and beige countertops
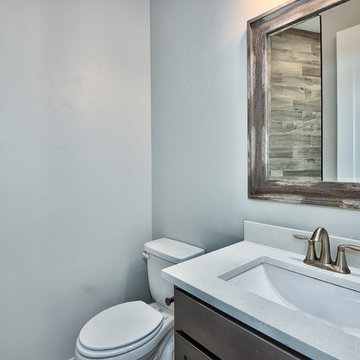
Great powder bath for guests.
Powder room - mid-sized contemporary ceramic tile and gray floor powder room idea in Other with recessed-panel cabinets, gray cabinets, a one-piece toilet, gray walls, an undermount sink, quartz countertops and gray countertops
Powder room - mid-sized contemporary ceramic tile and gray floor powder room idea in Other with recessed-panel cabinets, gray cabinets, a one-piece toilet, gray walls, an undermount sink, quartz countertops and gray countertops
Powder Room with Gray Cabinets and Quartz Countertops Ideas
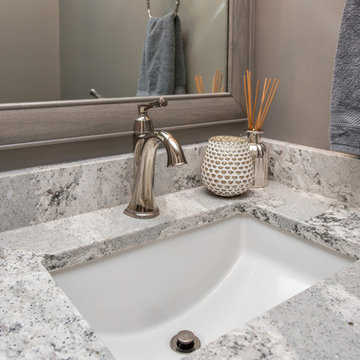
Some people remodel their kitchen, some remodel their master bath and some people do both and then some. These homeowners were ready to invest heavily in their home with a complete home remodel including kitchen, family room, powder room, laundry room, stairs, master bath and all flooring and mill work on the second floor plus many window replacements. While such an extensive remodel is more budget intense, it also gives the home a fresh, updated look at once. Enjoy this complete home transformation!
Photos by Jake Boyd Photo
8





