Powder Room with Gray Cabinets and Quartz Countertops Ideas
Refine by:
Budget
Sort by:Popular Today
1 - 20 of 621 photos
Item 1 of 3
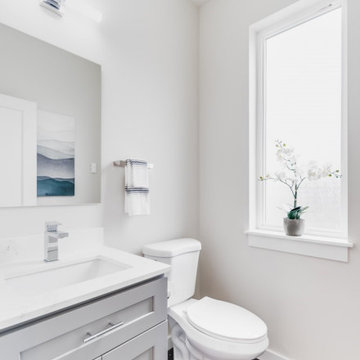
Powder room on the first floor. View plan THD-8743: https://www.thehousedesigners.com/plan/polishchuk-residence-8743/

Gray walls, and charcoal cabinetry are the neutrals in this nautical inspired powder room.
Photographer: Jeff Garland
Example of a small beach style porcelain tile powder room design in Detroit with shaker cabinets, gray cabinets, a two-piece toilet, gray walls, an undermount sink and quartz countertops
Example of a small beach style porcelain tile powder room design in Detroit with shaker cabinets, gray cabinets, a two-piece toilet, gray walls, an undermount sink and quartz countertops

The powder room includes gold fixtures and hardware, and a freestanding furniture-style vanity.
Powder room - mid-sized transitional medium tone wood floor, brown floor and wallpaper powder room idea in DC Metro with shaker cabinets, gray cabinets, a two-piece toilet, white walls, an undermount sink, quartz countertops, white countertops and a freestanding vanity
Powder room - mid-sized transitional medium tone wood floor, brown floor and wallpaper powder room idea in DC Metro with shaker cabinets, gray cabinets, a two-piece toilet, white walls, an undermount sink, quartz countertops, white countertops and a freestanding vanity
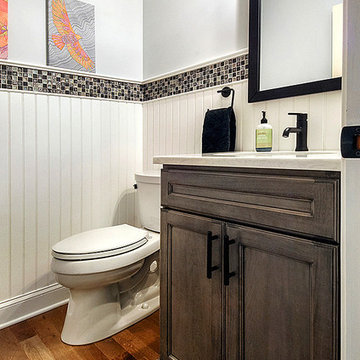
The Cherry Dusk cabinetry and Pental Ice Lake countertop from the kitchen island are carried into the adjacent powder room to maintain a cohesive look on the first floor. The beadboard running up the walls is finished off with accent tile brought in from the kitchen as well.
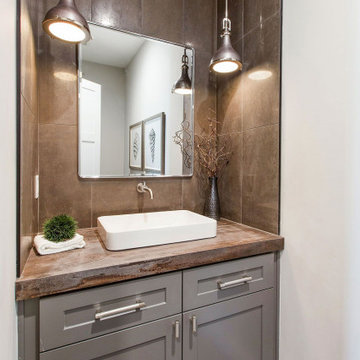
1/2 Bath: Quartz surface countertop, Alloy Inox - Silver flooring and walls
Powder room - small industrial powder room idea in San Francisco with gray cabinets and quartz countertops
Powder room - small industrial powder room idea in San Francisco with gray cabinets and quartz countertops

This grand 2-story home with first-floor owner’s suite includes a 3-car garage with spacious mudroom entry complete with built-in lockers. A stamped concrete walkway leads to the inviting front porch. Double doors open to the foyer with beautiful hardwood flooring that flows throughout the main living areas on the 1st floor. Sophisticated details throughout the home include lofty 10’ ceilings on the first floor and farmhouse door and window trim and baseboard. To the front of the home is the formal dining room featuring craftsman style wainscoting with chair rail and elegant tray ceiling. Decorative wooden beams adorn the ceiling in the kitchen, sitting area, and the breakfast area. The well-appointed kitchen features stainless steel appliances, attractive cabinetry with decorative crown molding, Hanstone countertops with tile backsplash, and an island with Cambria countertop. The breakfast area provides access to the spacious covered patio. A see-thru, stone surround fireplace connects the breakfast area and the airy living room. The owner’s suite, tucked to the back of the home, features a tray ceiling, stylish shiplap accent wall, and an expansive closet with custom shelving. The owner’s bathroom with cathedral ceiling includes a freestanding tub and custom tile shower. Additional rooms include a study with cathedral ceiling and rustic barn wood accent wall and a convenient bonus room for additional flexible living space. The 2nd floor boasts 3 additional bedrooms, 2 full bathrooms, and a loft that overlooks the living room.

Photography by Paul Rollins
Small trendy gray tile and porcelain tile porcelain tile and gray floor powder room photo in San Francisco with flat-panel cabinets, gray cabinets, an integrated sink, quartz countertops and gray walls
Small trendy gray tile and porcelain tile porcelain tile and gray floor powder room photo in San Francisco with flat-panel cabinets, gray cabinets, an integrated sink, quartz countertops and gray walls
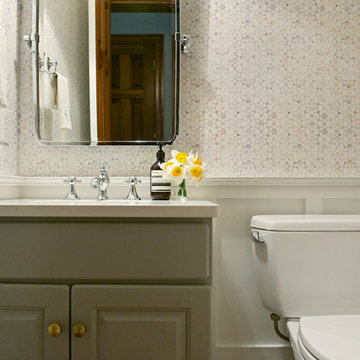
Though undecided about selling or staying in this house, these homeowners had no doubts about one thing: the outdated forest green powder room had to go, whether for them to enjoy, or for some future owner. Just swapping out the green toilet was a good start, but they were prepared to go all the way with wainscoting, wallpaper, fixtures and vanity top. The only things that remain from before are the wood floor and the vanity base - but the latter got a fresh coat of paint and fun new knobs. Now the little space is fresh and bright - a great little welcome for guests.
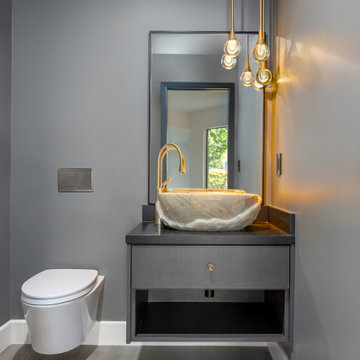
Inspiration for a contemporary medium tone wood floor and brown floor powder room remodel in San Francisco with flat-panel cabinets, gray cabinets, a one-piece toilet, gray walls, a vessel sink, quartz countertops, black countertops and a floating vanity

Spacious custom bath, with a beautiful silver tile feature wall, going from floor to ceiling.
Example of a mid-sized minimalist ceramic tile gray floor and ceramic tile powder room design in Chicago with flat-panel cabinets, gray cabinets, a two-piece toilet, gray walls, a trough sink, a floating vanity, white countertops and quartz countertops
Example of a mid-sized minimalist ceramic tile gray floor and ceramic tile powder room design in Chicago with flat-panel cabinets, gray cabinets, a two-piece toilet, gray walls, a trough sink, a floating vanity, white countertops and quartz countertops
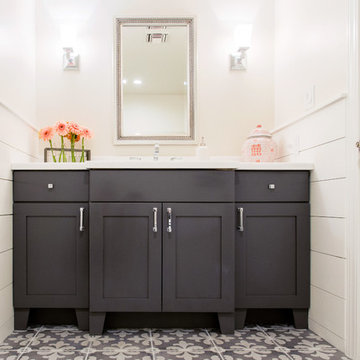
Genevieve Hansen - www.GenevieveHansen.com
Inspiration for a mid-sized mediterranean gray tile porcelain tile powder room remodel in Phoenix with an undermount sink, shaker cabinets, gray cabinets, quartz countertops and white walls
Inspiration for a mid-sized mediterranean gray tile porcelain tile powder room remodel in Phoenix with an undermount sink, shaker cabinets, gray cabinets, quartz countertops and white walls
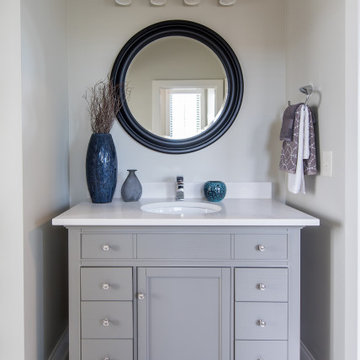
Modern-rustic lights, patterned rugs, warm woods, stone finishes, and colorful upholstery unite in this twist on traditional design.
Project completed by Wendy Langston's Everything Home interior design firm, which serves Carmel, Zionsville, Fishers, Westfield, Noblesville, and Indianapolis.
For more about Everything Home, click here: https://everythinghomedesigns.com/
To learn more about this project, click here:
https://everythinghomedesigns.com/portfolio/chatham-model-home/

Jeri Koegal Photography,
Hawker Construction
Inspiration for a mid-sized contemporary white tile and porcelain tile ceramic tile and black floor powder room remodel in Orange County with flat-panel cabinets, gray cabinets, a one-piece toilet, white walls, a vessel sink and quartz countertops
Inspiration for a mid-sized contemporary white tile and porcelain tile ceramic tile and black floor powder room remodel in Orange County with flat-panel cabinets, gray cabinets, a one-piece toilet, white walls, a vessel sink and quartz countertops
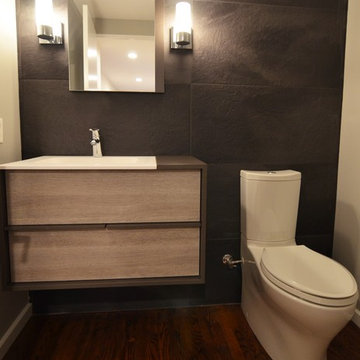
Adam Hartig
Example of a small minimalist porcelain tile and gray tile powder room design in Other with flat-panel cabinets, gray cabinets, a two-piece toilet, black walls, an integrated sink and quartz countertops
Example of a small minimalist porcelain tile and gray tile powder room design in Other with flat-panel cabinets, gray cabinets, a two-piece toilet, black walls, an integrated sink and quartz countertops
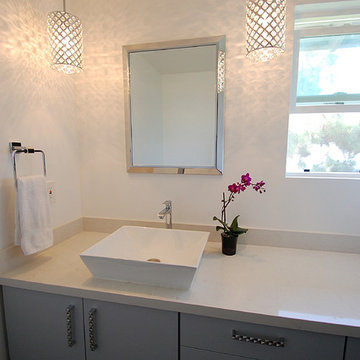
Example of a small trendy powder room design in Los Angeles with a vessel sink, flat-panel cabinets, gray cabinets, quartz countertops, a two-piece toilet and white walls

The old wine bar took up to much space and was out dated. A new refreshed look with a bit of bling helps to add a focal point to the room. The wine bar and powder room are adjacent to one another so creating a cohesive, elegant look was needed. The wine bar cabinets are glazed, distressed and antiqued to create an old world feel. This is balanced with iridescent tile so the look doesn't feel to rustic. The powder room is marble using different sizes for interest, and accented with a feature wall of marble mosaic. A mirrored tile is used in the shower to complete the elegant look.
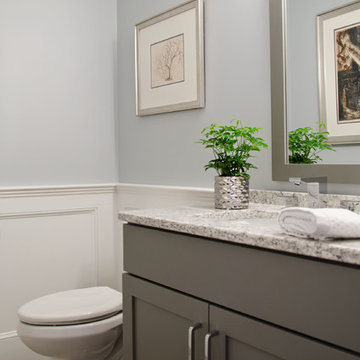
The powder room was transformed and appointed with impeccable details. Panel molding around the perimeter of the room combined with hand pressed 2x2 metal accent pieces highlighting the tile floor bring added character and dimension to this quaint little space.
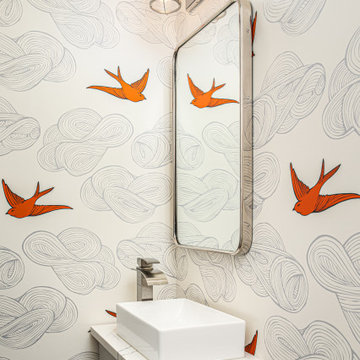
Transitional powder room photo in DC Metro with shaker cabinets, gray cabinets, a vessel sink, quartz countertops and white countertops

Powder room - small farmhouse light wood floor and brown floor powder room idea in Other with shaker cabinets, gray cabinets, a one-piece toilet, white walls, an undermount sink, quartz countertops, white countertops and a floating vanity
Powder Room with Gray Cabinets and Quartz Countertops Ideas
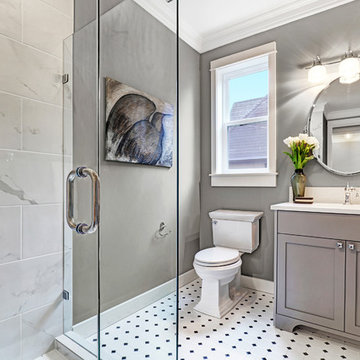
Inspiration for a craftsman white tile and porcelain tile porcelain tile powder room remodel in Seattle with recessed-panel cabinets, gray cabinets, a two-piece toilet, gray walls, an undermount sink and quartz countertops
1





