Powder Room with Gray Countertops and Orange Countertops Ideas
Refine by:
Budget
Sort by:Popular Today
81 - 100 of 2,695 photos
Item 1 of 3
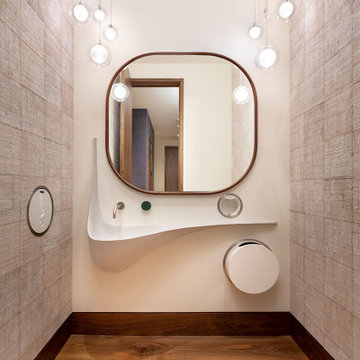
For this ski-in, ski-out mountainside property, the intent was to create an architectural masterpiece that was simple, sophisticated, timeless and unique all at the same time. The clients wanted to express their love for Japanese-American craftsmanship, so we incorporated some hints of that motif into the designs.
In the powder bathroom design we wanted to make a statement, to create something one-of-a-kind within the confines of the restricted space, while still fitting in all of the necessary features. We used a burlap Elitis wallcovering to add texture and depth and Shakuff drizzle pendants with mixed sized glass orbs to create a dramatic effect. We continued the walnut plank flooring used in the home’s main areas and designed a custom curved concrete wall-hung sink and a wood-framed mirror to complete the unique look. Forward looking convenient features include electronic soap and tissue dispensers and built-in trash cans.
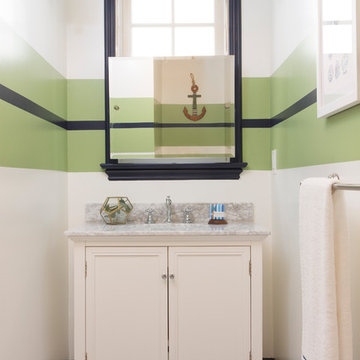
The nautical theme continues in this bathroom. The deep navy trim is complemented by the soft green tone and the crisp white. The stripe runs the length of the bathroom to accentuate its shape. An anchor hangs on the wall opposite the vanity. Since there was not enough room to mount the sconces on either side of the mirror, they were placed on the side walls.
Photography: Vivian Johnson

Guest Bathroom:
Create an elegant ambience by combining old and new materials against a crisp, white backdrop.
Example of a mid-sized farmhouse marble floor and black floor powder room design in San Francisco with shaker cabinets, green cabinets, white walls, an undermount sink, marble countertops and gray countertops
Example of a mid-sized farmhouse marble floor and black floor powder room design in San Francisco with shaker cabinets, green cabinets, white walls, an undermount sink, marble countertops and gray countertops

Twist Tours
Inspiration for a mid-sized transitional white tile and subway tile cement tile floor and blue floor powder room remodel in Austin with flat-panel cabinets, blue cabinets, gray walls, an undermount sink, quartz countertops and gray countertops
Inspiration for a mid-sized transitional white tile and subway tile cement tile floor and blue floor powder room remodel in Austin with flat-panel cabinets, blue cabinets, gray walls, an undermount sink, quartz countertops and gray countertops
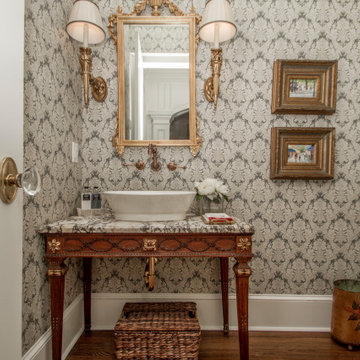
Example of a mid-sized classic medium tone wood floor and brown floor powder room design in Little Rock with furniture-like cabinets, medium tone wood cabinets, gray walls, a vessel sink and gray countertops
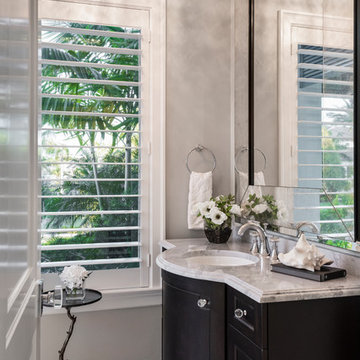
Transitional white floor powder room photo in Miami with recessed-panel cabinets, black cabinets, gray walls, an undermount sink and gray countertops
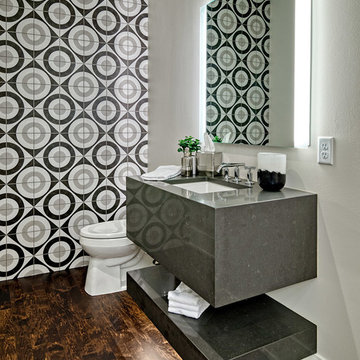
Example of a small trendy ceramic tile medium tone wood floor and brown floor powder room design in Minneapolis with flat-panel cabinets, white cabinets, a one-piece toilet, gray walls, an undermount sink, quartz countertops and gray countertops
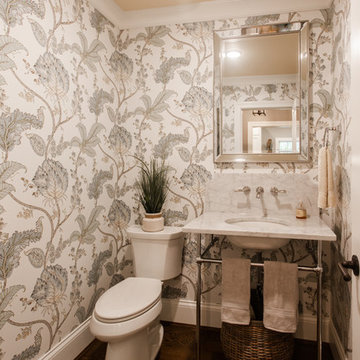
Kyle Cannon
Example of a mid-sized transitional dark wood floor and brown floor powder room design in Cincinnati with a one-piece toilet, gray walls, a drop-in sink, granite countertops and gray countertops
Example of a mid-sized transitional dark wood floor and brown floor powder room design in Cincinnati with a one-piece toilet, gray walls, a drop-in sink, granite countertops and gray countertops

Powder room
Photo credit- Alicia Garcia
Staging- one two six design
Example of a large transitional gray tile and mosaic tile marble floor powder room design in San Francisco with shaker cabinets, white cabinets, gray walls, marble countertops, a one-piece toilet, a vessel sink and gray countertops
Example of a large transitional gray tile and mosaic tile marble floor powder room design in San Francisco with shaker cabinets, white cabinets, gray walls, marble countertops, a one-piece toilet, a vessel sink and gray countertops
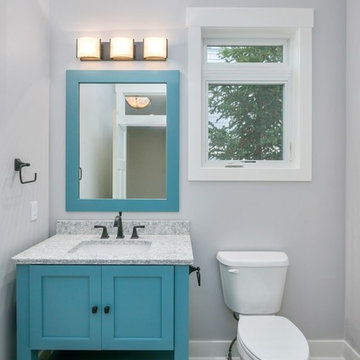
Example of a transitional gray floor powder room design in Grand Rapids with shaker cabinets, turquoise cabinets, a two-piece toilet, gray walls, an undermount sink and gray countertops

Transitional moody powder room incorporating classic pieces to achieve an elegant and timeless design.
Inspiration for a small transitional ceramic tile and white floor powder room remodel in Detroit with shaker cabinets, white cabinets, a two-piece toilet, gray walls, an undermount sink, quartzite countertops, gray countertops and a freestanding vanity
Inspiration for a small transitional ceramic tile and white floor powder room remodel in Detroit with shaker cabinets, white cabinets, a two-piece toilet, gray walls, an undermount sink, quartzite countertops, gray countertops and a freestanding vanity
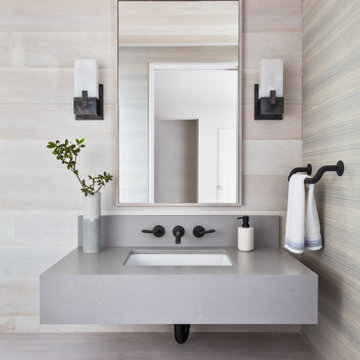
Trendy light wood floor, beige floor and wood wall powder room photo in New York with an undermount sink and gray countertops
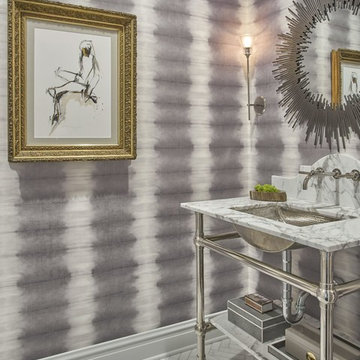
Inspiration for a contemporary gray floor powder room remodel in Minneapolis with open cabinets, gray walls, a console sink and gray countertops
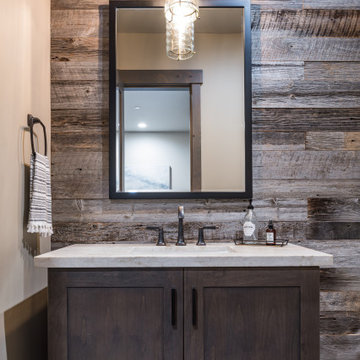
Powder room - mid-sized rustic powder room idea in Sacramento with shaker cabinets, dark wood cabinets, an undermount sink, granite countertops and gray countertops
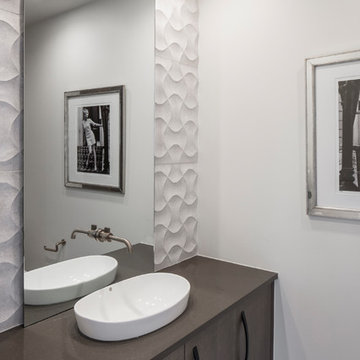
Tre Dunham with Fine Focus PHotography
Powder room - mid-sized contemporary white tile and limestone tile porcelain tile and gray floor powder room idea in Austin with flat-panel cabinets, medium tone wood cabinets, white walls, a vessel sink, quartz countertops and gray countertops
Powder room - mid-sized contemporary white tile and limestone tile porcelain tile and gray floor powder room idea in Austin with flat-panel cabinets, medium tone wood cabinets, white walls, a vessel sink, quartz countertops and gray countertops

A new vanity, pendant and sparkly wallpaper bring new life to this power room. © Lassiter Photography 2019
Example of a small transitional dark wood floor and brown floor powder room design in Charlotte with furniture-like cabinets, gray cabinets, a two-piece toilet, beige walls, an undermount sink, marble countertops and gray countertops
Example of a small transitional dark wood floor and brown floor powder room design in Charlotte with furniture-like cabinets, gray cabinets, a two-piece toilet, beige walls, an undermount sink, marble countertops and gray countertops
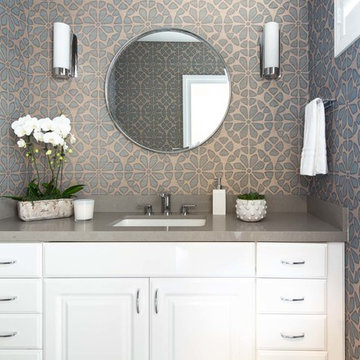
In the powder room we used a grasscloth in a gray, blue and navy graphic print. The wallpaper brings a lot of energy to the space and is complimented by a gray quartz countertop, round mirror and sconces. The white cabinetry and accessories provide a vivid accent against the gray.

This antique dresser was transformed into a bathroom vanity by mounting the mirror to the wall and surrounding it with beautiful backsplash tile, adding a slab countertop, and installing a sink into the countertop.

Mid-sized trendy beige tile and stone tile light wood floor powder room photo in Sacramento with flat-panel cabinets, dark wood cabinets, a two-piece toilet, beige walls, a vessel sink, granite countertops and gray countertops
Powder Room with Gray Countertops and Orange Countertops Ideas
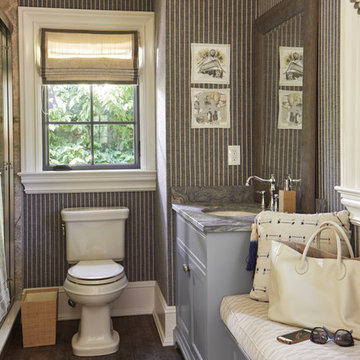
Photo Credits: Laura Moss
Inspiration for a coastal dark wood floor and brown floor powder room remodel in New York with shaker cabinets, gray cabinets, a two-piece toilet, multicolored walls, an undermount sink and gray countertops
Inspiration for a coastal dark wood floor and brown floor powder room remodel in New York with shaker cabinets, gray cabinets, a two-piece toilet, multicolored walls, an undermount sink and gray countertops
5





