Powder Room with Gray Walls and a Freestanding Vanity Ideas
Refine by:
Budget
Sort by:Popular Today
1 - 20 of 501 photos
Item 1 of 3

The wall tile in the powder room has a relief edge that gives it great visual dimension. There is an underlit counter top that highlights the fossil stone top. This is understated elegance for sure!

Powder room - rustic marble floor and wall paneling powder room idea in Los Angeles with gray walls, a pedestal sink, marble countertops and a freestanding vanity

A family friendly powder room renovation in a lake front home with a farmhouse vibe and easy to maintain finishes.
Inspiration for a small farmhouse ceramic tile and shiplap wall powder room remodel in Chicago with white cabinets, a freestanding vanity, gray walls and a pedestal sink
Inspiration for a small farmhouse ceramic tile and shiplap wall powder room remodel in Chicago with white cabinets, a freestanding vanity, gray walls and a pedestal sink

Eye-Land: Named for the expansive white oak savanna views, this beautiful 5,200-square foot family home offers seamless indoor/outdoor living with five bedrooms and three baths, and space for two more bedrooms and a bathroom.
The site posed unique design challenges. The home was ultimately nestled into the hillside, instead of placed on top of the hill, so that it didn’t dominate the dramatic landscape. The openness of the savanna exposes all sides of the house to the public, which required creative use of form and materials. The home’s one-and-a-half story form pays tribute to the site’s farming history. The simplicity of the gable roof puts a modern edge on a traditional form, and the exterior color palette is limited to black tones to strike a stunning contrast to the golden savanna.
The main public spaces have oversized south-facing windows and easy access to an outdoor terrace with views overlooking a protected wetland. The connection to the land is further strengthened by strategically placed windows that allow for views from the kitchen to the driveway and auto court to see visitors approach and children play. There is a formal living room adjacent to the front entry for entertaining and a separate family room that opens to the kitchen for immediate family to gather before and after mealtime.

Modern farmhouse powder room boasts shiplap accent wall, painted grey cabinet and rustic wood floors.
Inspiration for a mid-sized transitional medium tone wood floor, brown floor and shiplap wall powder room remodel in DC Metro with shaker cabinets, gray cabinets, a two-piece toilet, gray walls, an undermount sink, granite countertops, brown countertops and a freestanding vanity
Inspiration for a mid-sized transitional medium tone wood floor, brown floor and shiplap wall powder room remodel in DC Metro with shaker cabinets, gray cabinets, a two-piece toilet, gray walls, an undermount sink, granite countertops, brown countertops and a freestanding vanity
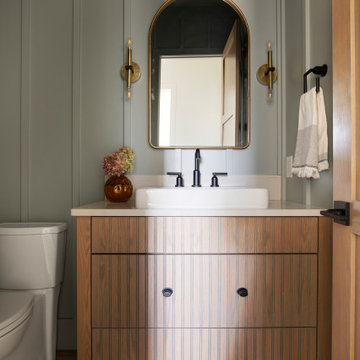
Large transitional light wood floor, beige floor and wall paneling powder room photo in Minneapolis with light wood cabinets, gray walls, quartz countertops, white countertops and a freestanding vanity
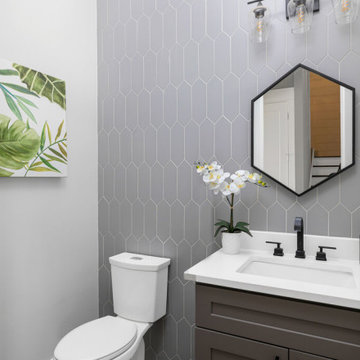
Inspiration for a mid-sized transitional gray tile and ceramic tile dark wood floor and brown floor powder room remodel in Atlanta with shaker cabinets, gray cabinets, a two-piece toilet, gray walls, an undermount sink, quartzite countertops, white countertops and a freestanding vanity

Paint on ceiling is Sherwin Williams Cyberspace, bathroom cabinet by Bertch, faucet is Moen's Eva. Wallpaper by Wallquest - Grass Effects.
Inspiration for a small timeless light wood floor, beige floor and wallpaper powder room remodel in Philadelphia with flat-panel cabinets, black cabinets, a two-piece toilet, gray walls, an integrated sink, solid surface countertops, white countertops and a freestanding vanity
Inspiration for a small timeless light wood floor, beige floor and wallpaper powder room remodel in Philadelphia with flat-panel cabinets, black cabinets, a two-piece toilet, gray walls, an integrated sink, solid surface countertops, white countertops and a freestanding vanity

Small minimalist light wood floor powder room photo in Other with flat-panel cabinets, blue cabinets, a one-piece toilet, gray walls, a drop-in sink, marble countertops, multicolored countertops and a freestanding vanity
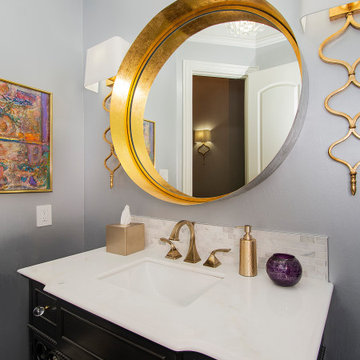
Our clients came to us after purchasing their new home, wanting to update a few things to make it “theirs.” They wanted to refresh the powder bath by removing the existing mirrors, sconces, vanity, toilet, and wallpaper. We kept the existing cabinets and sink and installed a Brizo Virage faucet in Brilliance Luxe Gold. Two Sinuous Gold Leaf sconces were hung on either side of the vanity mirror, and a beautiful Bellvale small chandelier was hung in the center of the bathroom! The wallpaper was removed and the room was painted a soft gray, really making the gold hardware and decor pop! It has a classic, timeless look now.
Our clients love their new space and are so happy with the outcome.
Design/Remodel by Hatfield Builders & Remodelers | Photography by Versatile Imaging
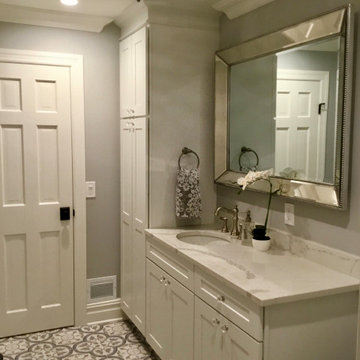
A Powder Room with stunning floor tile and beautiful white cabinets. The beaded chandelier and mirror bring it all together.
Example of a mid-sized country ceramic tile and gray floor powder room design in New York with shaker cabinets, white cabinets, a one-piece toilet, gray walls, an undermount sink, quartz countertops, white countertops and a freestanding vanity
Example of a mid-sized country ceramic tile and gray floor powder room design in New York with shaker cabinets, white cabinets, a one-piece toilet, gray walls, an undermount sink, quartz countertops, white countertops and a freestanding vanity
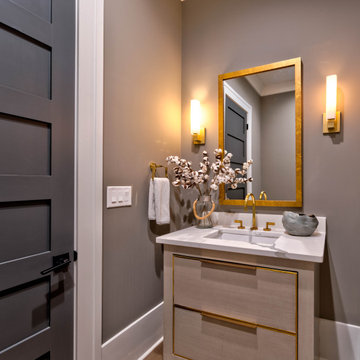
Mid-sized minimalist medium tone wood floor and brown floor powder room photo in Atlanta with furniture-like cabinets, gray cabinets, a two-piece toilet, gray walls, an undermount sink, quartz countertops, white countertops and a freestanding vanity
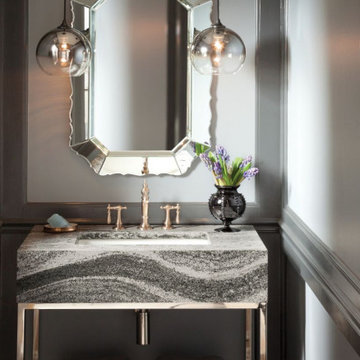
CAMBRIA QUARTZ SURFACE: Vanity top and apron front.
Roxwell presents elegant serpentine swaths of gray dappled with white, black, and charcoal flecks, and a hint of sparkle to create the striking effect of a refined granular texture.

Powder room - small transitional gray tile and matchstick tile porcelain tile and brown floor powder room idea in Miami with flat-panel cabinets, gray cabinets, a one-piece toilet, gray walls, granite countertops, white countertops and a freestanding vanity
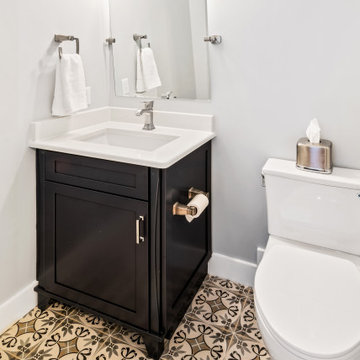
Inspiration for a small transitional porcelain tile and multicolored floor powder room remodel in Raleigh with shaker cabinets, dark wood cabinets, a two-piece toilet, gray walls, an undermount sink, quartz countertops, white countertops and a freestanding vanity
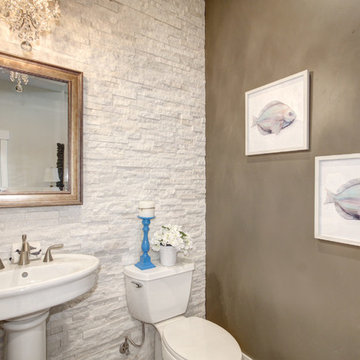
Inspiration for a mid-sized timeless white tile and stone tile powder room remodel in Sacramento with gray walls, a pedestal sink and a freestanding vanity

A quick refresh to the powder bathroom but created a big impact!
Small transitional ceramic tile and black floor powder room photo in Minneapolis with shaker cabinets, brown cabinets, a wall-mount toilet, gray walls, an integrated sink, quartz countertops, white countertops and a freestanding vanity
Small transitional ceramic tile and black floor powder room photo in Minneapolis with shaker cabinets, brown cabinets, a wall-mount toilet, gray walls, an integrated sink, quartz countertops, white countertops and a freestanding vanity
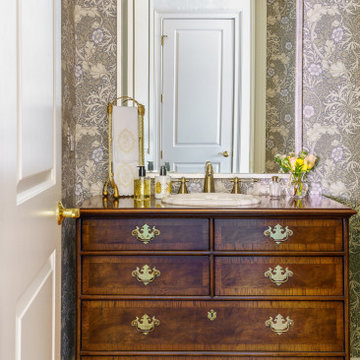
Elegant medium tone wood floor, brown floor and wallpaper powder room photo in Other with flat-panel cabinets, medium tone wood cabinets, gray walls, a drop-in sink, wood countertops, brown countertops and a freestanding vanity
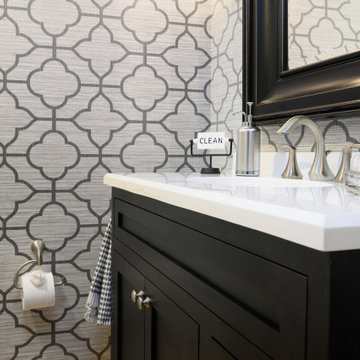
Paint on ceiling is Sherwin Williams Cyberspace, bathroom cabinet by Bertch, faucet is Moen's Eva. Wallpaper by Wallquest - Grass Effects.
Inspiration for a small timeless light wood floor, beige floor and wallpaper powder room remodel in Philadelphia with flat-panel cabinets, black cabinets, a two-piece toilet, gray walls, an integrated sink, solid surface countertops, white countertops and a freestanding vanity
Inspiration for a small timeless light wood floor, beige floor and wallpaper powder room remodel in Philadelphia with flat-panel cabinets, black cabinets, a two-piece toilet, gray walls, an integrated sink, solid surface countertops, white countertops and a freestanding vanity
Powder Room with Gray Walls and a Freestanding Vanity Ideas
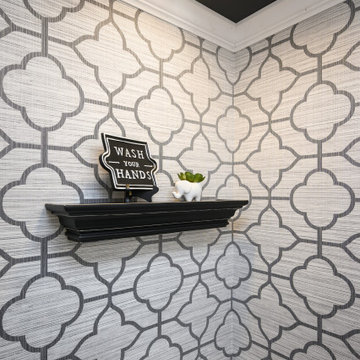
Paint on ceiling is Sherwin Williams Cyberspace, bathroom cabinet by Bertch, faucet is Moen's Eva. Wallpaper by Wallquest - Grass Effects.
Inspiration for a small timeless light wood floor, beige floor and wallpaper powder room remodel in Philadelphia with flat-panel cabinets, black cabinets, a two-piece toilet, gray walls, an integrated sink, solid surface countertops, white countertops and a freestanding vanity
Inspiration for a small timeless light wood floor, beige floor and wallpaper powder room remodel in Philadelphia with flat-panel cabinets, black cabinets, a two-piece toilet, gray walls, an integrated sink, solid surface countertops, white countertops and a freestanding vanity
1





