Powder Room with Glass-Front Cabinets and Gray Walls Ideas
Refine by:
Budget
Sort by:Popular Today
1 - 20 of 72 photos
Item 1 of 3

Built in 1925, this 15-story neo-Renaissance cooperative building is located on Fifth Avenue at East 93rd Street in Carnegie Hill. The corner penthouse unit has terraces on four sides, with views directly over Central Park and the city skyline beyond.
The project involved a gut renovation inside and out, down to the building structure, to transform the existing one bedroom/two bathroom layout into a two bedroom/three bathroom configuration which was facilitated by relocating the kitchen into the center of the apartment.
The new floor plan employs layers to organize space from living and lounge areas on the West side, through cooking and dining space in the heart of the layout, to sleeping quarters on the East side. A glazed entry foyer and steel clad “pod”, act as a threshold between the first two layers.
All exterior glazing, windows and doors were replaced with modern units to maximize light and thermal performance. This included erecting three new glass conservatories to create additional conditioned interior space for the Living Room, Dining Room and Master Bedroom respectively.
Materials for the living areas include bronzed steel, dark walnut cabinetry and travertine marble contrasted with whitewashed Oak floor boards, honed concrete tile, white painted walls and floating ceilings. The kitchen and bathrooms are formed from white satin lacquer cabinetry, marble, back-painted glass and Venetian plaster. Exterior terraces are unified with the conservatories by large format concrete paving and a continuous steel handrail at the parapet wall.
Photography by www.petermurdockphoto.com
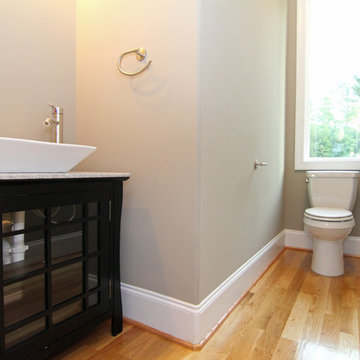
A white vessel sink with modern faucet sits atop a glass-front cabinet. This bathroom design makes the most out of the square footage, leaving more space for the most-used room.
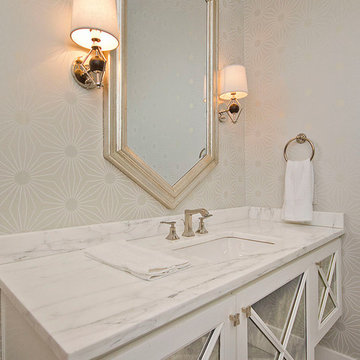
Powder room - mid-sized contemporary marble floor powder room idea in Austin with an undermount sink, glass-front cabinets, white cabinets, marble countertops and gray walls
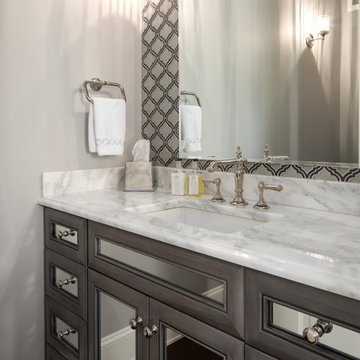
Caleb Vandermeer Photography
Powder room - large transitional multicolored tile and glass tile medium tone wood floor and brown floor powder room idea in Portland with glass-front cabinets, gray cabinets, gray walls, an undermount sink, marble countertops and white countertops
Powder room - large transitional multicolored tile and glass tile medium tone wood floor and brown floor powder room idea in Portland with glass-front cabinets, gray cabinets, gray walls, an undermount sink, marble countertops and white countertops
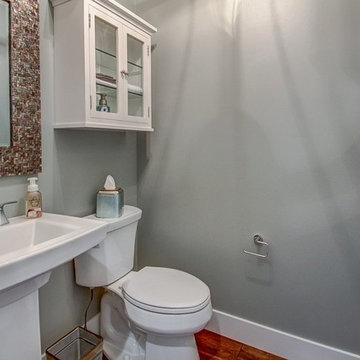
Inspiration for a small transitional medium tone wood floor powder room remodel in Other with glass-front cabinets, white cabinets, a two-piece toilet, gray walls and a pedestal sink
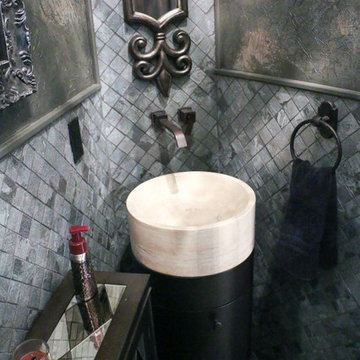
Oklahoma's premier destination for luxury plumbing fixtures, door hardware, cabinet hardware and accessories. Our 4000 square foot showroom in the Charter at May Design Center is a destination for those looking for premier luxury designs not found anywhere else in Oklahoma. We are wholesale to the trade working with trade professionals who desire a distinct look, feel and style not offered by other big box stores and showrooms in the Oklahoma design industry.
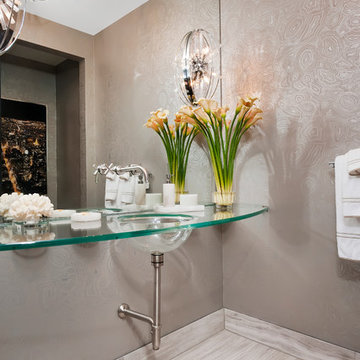
Zachary Cornwell Photography
Mid-sized transitional gray tile and stone tile limestone floor powder room photo in Denver with glass-front cabinets, a two-piece toilet, gray walls, an integrated sink and glass countertops
Mid-sized transitional gray tile and stone tile limestone floor powder room photo in Denver with glass-front cabinets, a two-piece toilet, gray walls, an integrated sink and glass countertops
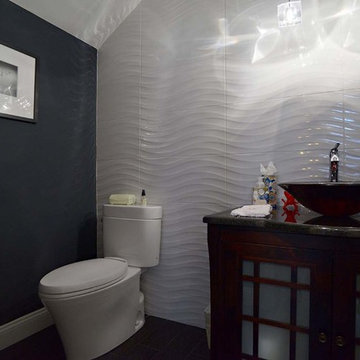
Small transitional white tile and ceramic tile dark wood floor and brown floor powder room photo in Philadelphia with glass-front cabinets, gray cabinets, a two-piece toilet, gray walls, a vessel sink, granite countertops and white countertops
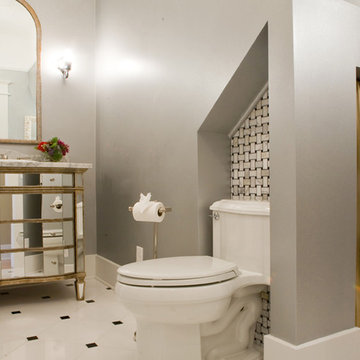
Powder room - small traditional white tile and stone tile marble floor powder room idea in Seattle with an undermount sink, marble countertops, a one-piece toilet, glass-front cabinets and gray walls
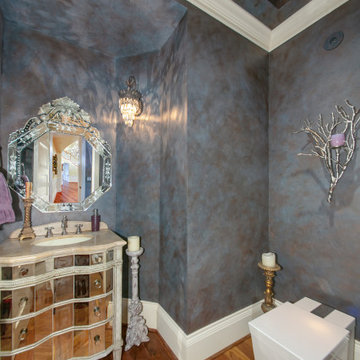
Powder room - mid-sized victorian tray ceiling and wallpaper powder room idea in Seattle with glass-front cabinets, white cabinets, a one-piece toilet, gray walls, an undermount sink, marble countertops, beige countertops and a built-in vanity
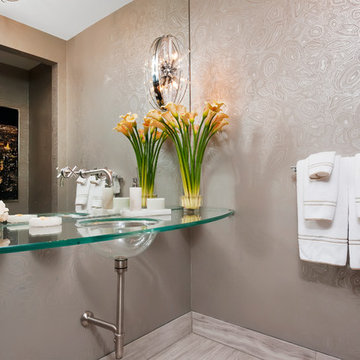
Zachary Cornwell Photography
Mid-sized trendy gray tile limestone floor powder room photo in Denver with glass-front cabinets, a two-piece toilet, gray walls, an integrated sink and glass countertops
Mid-sized trendy gray tile limestone floor powder room photo in Denver with glass-front cabinets, a two-piece toilet, gray walls, an integrated sink and glass countertops
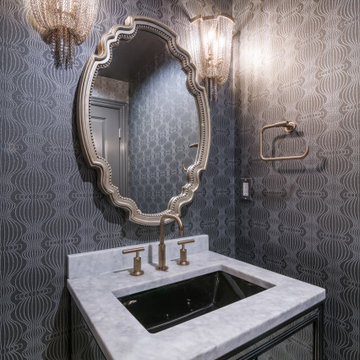
This chic/contemporary powder room was designed for a working mom. After a long day of work she loves to have friends over & sip champagne and wine in her open concept space, while still being able to see her children. The powder room was designed to be dark & glam. The geometric motifs and beads are repeated throughout this space to keep cohesiveness. The vanity gives the space texture and depth.
JL Interiors is a LA-based creative/diverse firm that specializes in residential interiors. JL Interiors empowers homeowners to design their dream home that they can be proud of! The design isn’t just about making things beautiful; it’s also about making things work beautifully. Contact us for a free consultation Hello@JLinteriors.design _ 310.390.6849_ www.JLinteriors.design
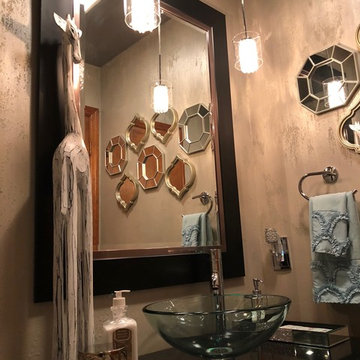
Powder Room with Glam!!!
Inspiration for a mid-sized contemporary gray tile and glass tile ceramic tile and beige floor powder room remodel in New York with glass-front cabinets, black cabinets, a two-piece toilet, gray walls, a vessel sink and granite countertops
Inspiration for a mid-sized contemporary gray tile and glass tile ceramic tile and beige floor powder room remodel in New York with glass-front cabinets, black cabinets, a two-piece toilet, gray walls, a vessel sink and granite countertops
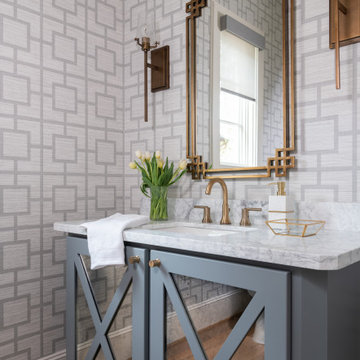
Inspiration for a mid-sized transitional light wood floor and brown floor powder room remodel in Houston with glass-front cabinets, gray cabinets, gray walls, an undermount sink, marble countertops and white countertops
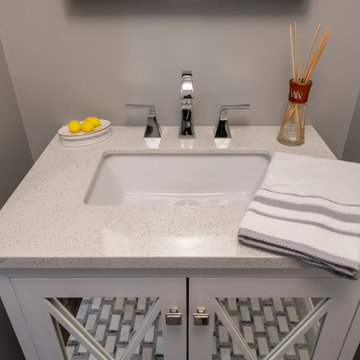
Powder room - small transitional marble floor and white floor powder room idea in New York with glass-front cabinets, white cabinets, gray walls, an undermount sink, quartzite countertops and white countertops
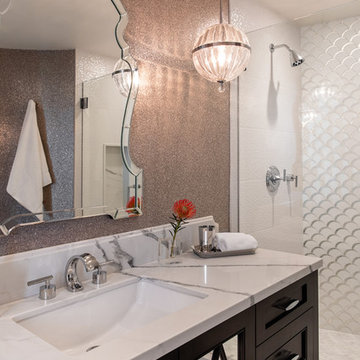
Modern-glam full house design project.
Photography by: Jenny Siegwart
Mid-sized minimalist white tile and ceramic tile marble floor and white floor powder room photo in San Diego with glass-front cabinets, brown cabinets, gray walls, an undermount sink, marble countertops and white countertops
Mid-sized minimalist white tile and ceramic tile marble floor and white floor powder room photo in San Diego with glass-front cabinets, brown cabinets, gray walls, an undermount sink, marble countertops and white countertops

Inspiration for a transitional white tile and porcelain tile mosaic tile floor and multicolored floor powder room remodel in New York with glass-front cabinets, white cabinets, a one-piece toilet, gray walls, an undermount sink, marble countertops and white countertops

Powder room - mid-sized rustic dark wood floor and wallpaper powder room idea in Other with glass-front cabinets, beige cabinets, gray walls, an undermount sink, travertine countertops, beige countertops and a freestanding vanity
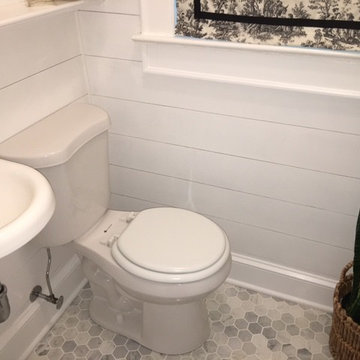
Vintage 1930's colonial gets a new shiplap powder room. After being completely gutted, a new Hampton Carrara tile floor was installed in a 2" hex pattern. Shiplap walls, new chair rail moulding, baseboard mouldings and a special little storage shelf were then installed. Original details were also preserved such as the beveled glass medicine cabinet and the tiny old sink was reglazed and reinstalled with new chrome spigot faucets and drainpipes. Walls are Gray Owl by Benjamin Moore.
Powder Room with Glass-Front Cabinets and Gray Walls Ideas
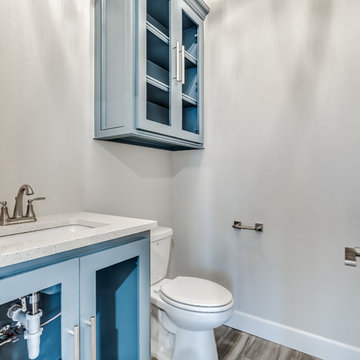
This powder room features Quartz countertops and a blue glass paneled vanity and cabinet.
Large trendy light wood floor powder room photo in Oklahoma City with glass-front cabinets, blue cabinets, a one-piece toilet, gray walls, an undermount sink, quartz countertops and multicolored countertops
Large trendy light wood floor powder room photo in Oklahoma City with glass-front cabinets, blue cabinets, a one-piece toilet, gray walls, an undermount sink, quartz countertops and multicolored countertops
1





