Powder Room with Shaker Cabinets and Gray Walls Ideas
Refine by:
Budget
Sort by:Popular Today
1 - 20 of 800 photos
Item 1 of 3

Gray walls, and charcoal cabinetry are the neutrals in this nautical inspired powder room.
Photographer: Jeff Garland
Example of a small beach style porcelain tile powder room design in Detroit with shaker cabinets, gray cabinets, a two-piece toilet, gray walls, an undermount sink and quartz countertops
Example of a small beach style porcelain tile powder room design in Detroit with shaker cabinets, gray cabinets, a two-piece toilet, gray walls, an undermount sink and quartz countertops

Modern farmhouse powder room boasts shiplap accent wall, painted grey cabinet and rustic wood floors.
Inspiration for a mid-sized transitional medium tone wood floor, brown floor and shiplap wall powder room remodel in DC Metro with shaker cabinets, gray cabinets, a two-piece toilet, gray walls, an undermount sink, granite countertops, brown countertops and a freestanding vanity
Inspiration for a mid-sized transitional medium tone wood floor, brown floor and shiplap wall powder room remodel in DC Metro with shaker cabinets, gray cabinets, a two-piece toilet, gray walls, an undermount sink, granite countertops, brown countertops and a freestanding vanity
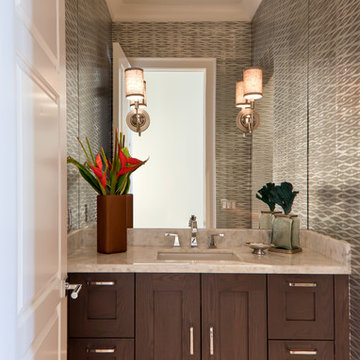
Lori Hamilton
Example of a transitional medium tone wood floor powder room design in Miami with an undermount sink, shaker cabinets, dark wood cabinets and gray walls
Example of a transitional medium tone wood floor powder room design in Miami with an undermount sink, shaker cabinets, dark wood cabinets and gray walls
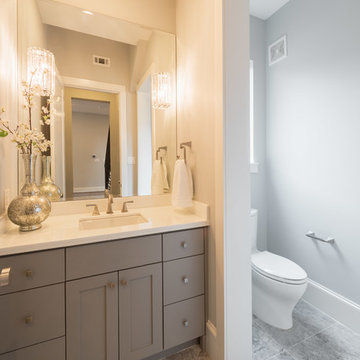
Vladimir Ambia Photography
Mid-sized transitional gray tile porcelain tile powder room photo in Houston with an undermount sink, shaker cabinets, gray cabinets, gray walls and a two-piece toilet
Mid-sized transitional gray tile porcelain tile powder room photo in Houston with an undermount sink, shaker cabinets, gray cabinets, gray walls and a two-piece toilet
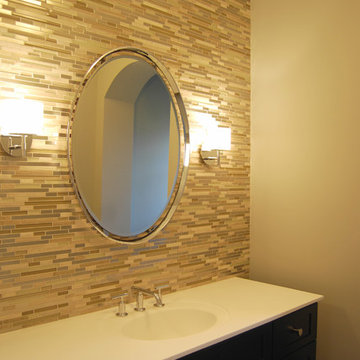
This powder room has a mirror, floating on a wall of tile, flanked by sconces.
Inspiration for a mid-sized contemporary matchstick tile powder room remodel in Chicago with shaker cabinets, dark wood cabinets, gray walls, an integrated sink and solid surface countertops
Inspiration for a mid-sized contemporary matchstick tile powder room remodel in Chicago with shaker cabinets, dark wood cabinets, gray walls, an integrated sink and solid surface countertops
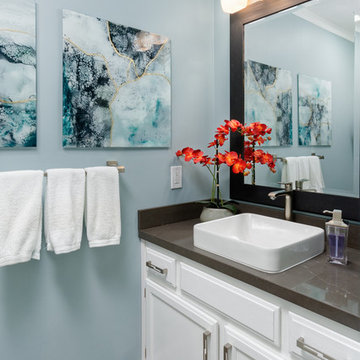
Blue Gator Photography
Powder room - small transitional gray tile porcelain tile and gray floor powder room idea in San Francisco with shaker cabinets, white cabinets, a two-piece toilet, gray walls, a vessel sink, quartz countertops and gray countertops
Powder room - small transitional gray tile porcelain tile and gray floor powder room idea in San Francisco with shaker cabinets, white cabinets, a two-piece toilet, gray walls, a vessel sink, quartz countertops and gray countertops
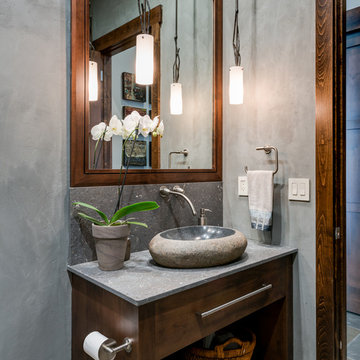
Interior Designer: Allard & Roberts Interior Design, Inc.
Builder: Glennwood Custom Builders
Architect: Con Dameron
Photographer: Kevin Meechan
Doors: Sun Mountain
Cabinetry: Advance Custom Cabinetry
Countertops & Fireplaces: Mountain Marble & Granite
Window Treatments: Blinds & Designs, Fletcher NC
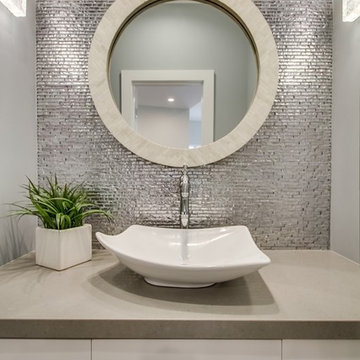
Example of a mid-sized mosaic tile powder room design in Los Angeles with a vessel sink, shaker cabinets, white cabinets, quartz countertops, a one-piece toilet and gray walls
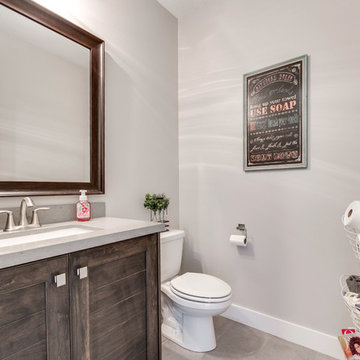
Inspiration for a mid-sized craftsman powder room remodel in Salt Lake City with shaker cabinets, dark wood cabinets, gray walls, an undermount sink and solid surface countertops
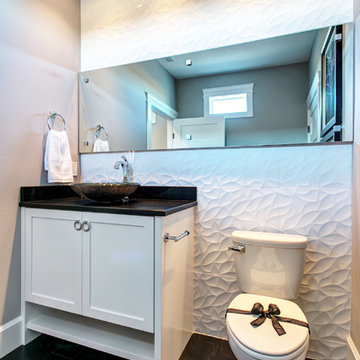
Why restrain the backsplash to just the area behind the sink? Taking this awesome tile all over the wall makes a dramatic backsplash. And stretching the mirror across the whole wall makes the room appear wider.

This first floor remodel included the kitchen, powder room, mudroom, laundry room, living room and office. The bright, white kitchen is accented by gray-blue island with seating for four. We removed the wall between the kitchen and dining room to create an open floor plan. A special feature is the custom-made cherry desk and white built in shelving we created in the office. Photo Credit: Linda McManus Images
Rudloff Custom Builders has won Best of Houzz for Customer Service in 2014, 2015 2016, 2017 and 2019. We also were voted Best of Design in 2016, 2017, 2018, 2019 which only 2% of professionals receive. Rudloff Custom Builders has been featured on Houzz in their Kitchen of the Week, What to Know About Using Reclaimed Wood in the Kitchen as well as included in their Bathroom WorkBook article. We are a full service, certified remodeling company that covers all of the Philadelphia suburban area. This business, like most others, developed from a friendship of young entrepreneurs who wanted to make a difference in their clients’ lives, one household at a time. This relationship between partners is much more than a friendship. Edward and Stephen Rudloff are brothers who have renovated and built custom homes together paying close attention to detail. They are carpenters by trade and understand concept and execution. Rudloff Custom Builders will provide services for you with the highest level of professionalism, quality, detail, punctuality and craftsmanship, every step of the way along our journey together.
Specializing in residential construction allows us to connect with our clients early in the design phase to ensure that every detail is captured as you imagined. One stop shopping is essentially what you will receive with Rudloff Custom Builders from design of your project to the construction of your dreams, executed by on-site project managers and skilled craftsmen. Our concept: envision our client’s ideas and make them a reality. Our mission: CREATING LIFETIME RELATIONSHIPS BUILT ON TRUST AND INTEGRITY.
Photo Credit: Linda McManus Images
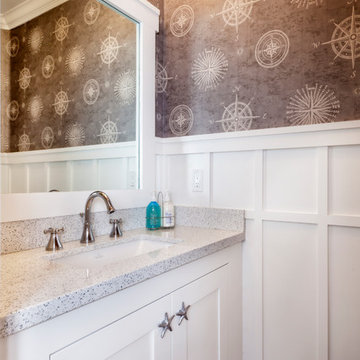
Cherie Cordellos Photography
Inspiration for a small coastal medium tone wood floor and brown floor powder room remodel in San Francisco with shaker cabinets, white cabinets, an undermount sink, quartz countertops and gray walls
Inspiration for a small coastal medium tone wood floor and brown floor powder room remodel in San Francisco with shaker cabinets, white cabinets, an undermount sink, quartz countertops and gray walls
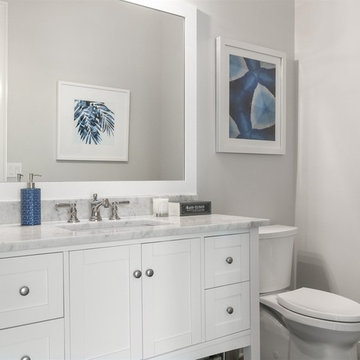
Inspiration for a mid-sized transitional dark wood floor and brown floor powder room remodel in Orlando with shaker cabinets, white cabinets, gray walls, an undermount sink, marble countertops, white countertops and a two-piece toilet
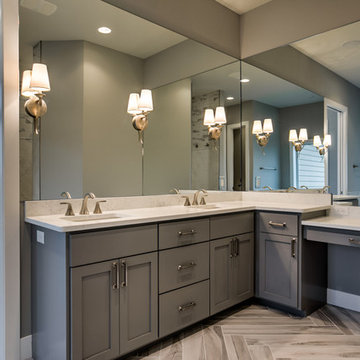
Powder room - large country brown floor and porcelain tile powder room idea in Omaha with shaker cabinets, gray cabinets, gray walls, a drop-in sink and solid surface countertops
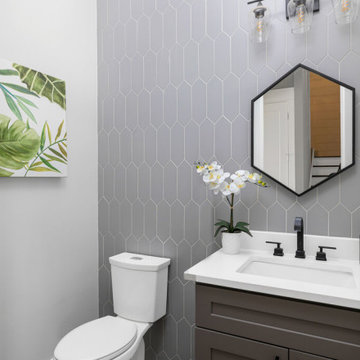
Inspiration for a mid-sized transitional gray tile and ceramic tile dark wood floor and brown floor powder room remodel in Atlanta with shaker cabinets, gray cabinets, a two-piece toilet, gray walls, an undermount sink, quartzite countertops, white countertops and a freestanding vanity
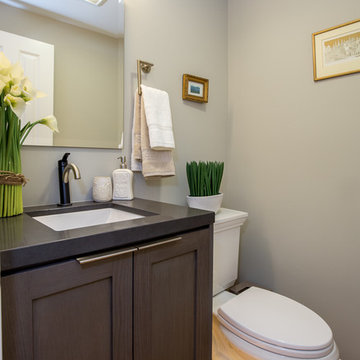
The homeowners wanted an updated kitchen, bathroom and fireplaces.
Space remodeled
Kitchen - 182 sq ft
Powder Room - 20 sq ft
Style: Transitional
FLOW
Careful consideration was taken to make sure that all the new spaces (kitchen, powder room, and fireplaces) flowed from a design perspective.
MATERIAL SELECTIONS
The homeowners selected custom manufactured cabinetry with rift cut oak veneer plywood in a custom gray finish with shaker door styles. The island countertop is Cambria Devon and the perimeter is Ceasarstone Raven with an undermount sink.
Photography by John Moery
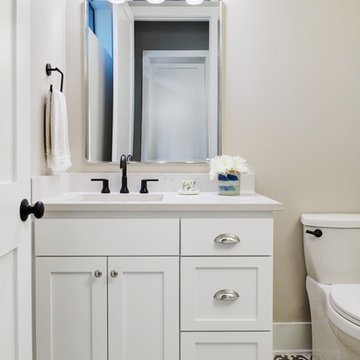
Craig Washburn
Mid-sized cottage cement tile floor and black floor powder room photo in Austin with shaker cabinets, white cabinets, a one-piece toilet, gray walls, an undermount sink, quartz countertops and white countertops
Mid-sized cottage cement tile floor and black floor powder room photo in Austin with shaker cabinets, white cabinets, a one-piece toilet, gray walls, an undermount sink, quartz countertops and white countertops
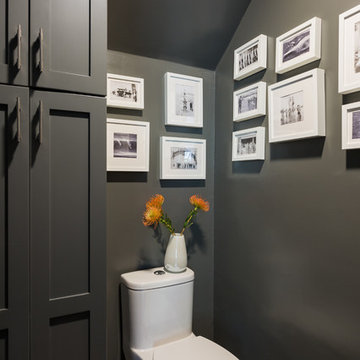
Example of a small beach style medium tone wood floor and brown floor powder room design in Los Angeles with shaker cabinets, a one-piece toilet and gray walls
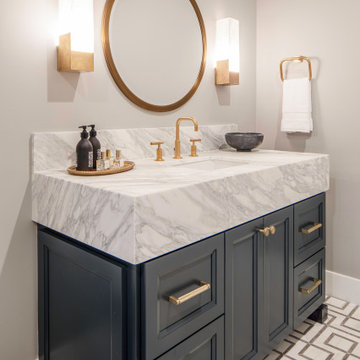
Amazing powder vanity with 8inch Calcutta overhang on a dark gray cabinet. Brass accents to finish it off.
Powder room - mid-sized transitional marble floor and white floor powder room idea in San Francisco with shaker cabinets, gray cabinets, gray walls, an undermount sink, marble countertops, white countertops and a built-in vanity
Powder room - mid-sized transitional marble floor and white floor powder room idea in San Francisco with shaker cabinets, gray cabinets, gray walls, an undermount sink, marble countertops, white countertops and a built-in vanity
Powder Room with Shaker Cabinets and Gray Walls Ideas
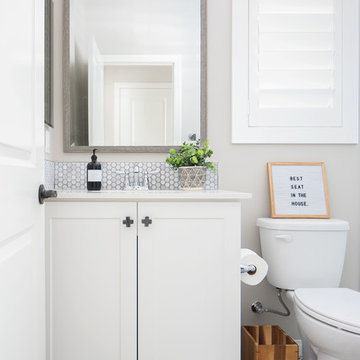
Darren Asay
Inspiration for a transitional multicolored floor powder room remodel in Other with shaker cabinets, white cabinets, gray walls and white countertops
Inspiration for a transitional multicolored floor powder room remodel in Other with shaker cabinets, white cabinets, gray walls and white countertops
1





