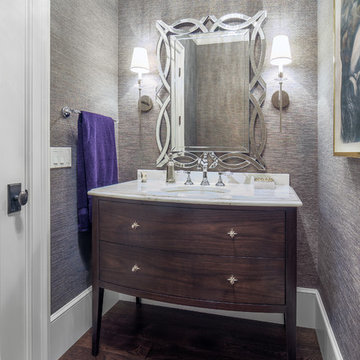Powder Room with Gray Walls Ideas
Refine by:
Budget
Sort by:Popular Today
1 - 20 of 1,792 photos
Item 1 of 3

The farmhouse feel flows from the kitchen, through the hallway and all of the way to the powder room. This hall bathroom features a rustic vanity with an integrated sink. The vanity hardware is an urban rubbed bronze and the faucet is in a brushed nickel finish. The bathroom keeps a clean cut look with the installation of the wainscoting.
Photo credit Janee Hartman.

Gray walls, and charcoal cabinetry are the neutrals in this nautical inspired powder room.
Photographer: Jeff Garland
Example of a small beach style porcelain tile powder room design in Detroit with shaker cabinets, gray cabinets, a two-piece toilet, gray walls, an undermount sink and quartz countertops
Example of a small beach style porcelain tile powder room design in Detroit with shaker cabinets, gray cabinets, a two-piece toilet, gray walls, an undermount sink and quartz countertops

After gutting this bathroom, we created an updated look with details such as crown molding, built-in shelving, new vanity and contemporary lighting. Jeff Kaufman Photography

We took a powder room and painted, changed mriror and lighting- small bur big difference in look.
Mid-sized trendy powder room photo in Seattle with gray walls and a pedestal sink
Mid-sized trendy powder room photo in Seattle with gray walls and a pedestal sink

Modern farmhouse powder room boasts shiplap accent wall, painted grey cabinet and rustic wood floors.
Inspiration for a mid-sized transitional medium tone wood floor, brown floor and shiplap wall powder room remodel in DC Metro with shaker cabinets, gray cabinets, a two-piece toilet, gray walls, an undermount sink, granite countertops, brown countertops and a freestanding vanity
Inspiration for a mid-sized transitional medium tone wood floor, brown floor and shiplap wall powder room remodel in DC Metro with shaker cabinets, gray cabinets, a two-piece toilet, gray walls, an undermount sink, granite countertops, brown countertops and a freestanding vanity

Example of a small transitional medium tone wood floor powder room design in Minneapolis with a wall-mount sink, gray walls and a two-piece toilet
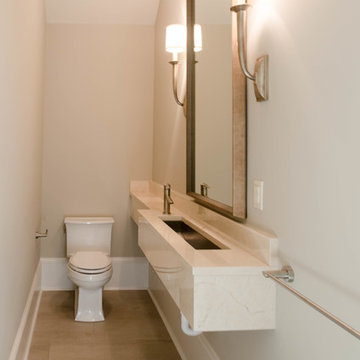
Jefferson Door supplied:
Windows: Integrity from Marvin Windows and Doors Ultrex (fiberglass) windows with wood primed interiors.
Exterior Doors: Buffelen wood doors.
Interior Doors: Masonite with plantation casing
Crown Moulding: 7" cove
Door Hardware: EMTEK
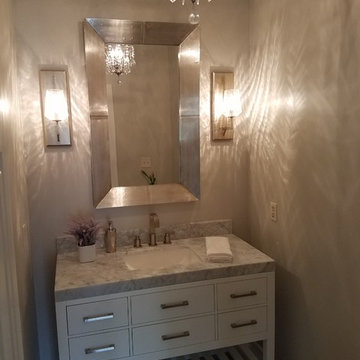
This is the "after" of the powder room.
Inspiration for a small transitional porcelain tile and gray floor powder room remodel in Atlanta with flat-panel cabinets, white cabinets, a two-piece toilet, gray walls, an undermount sink, marble countertops and gray countertops
Inspiration for a small transitional porcelain tile and gray floor powder room remodel in Atlanta with flat-panel cabinets, white cabinets, a two-piece toilet, gray walls, an undermount sink, marble countertops and gray countertops
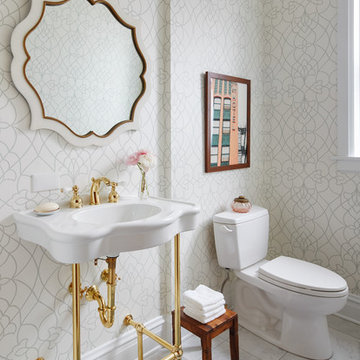
Dustin Halleck
Powder room - small transitional ceramic tile and white floor powder room idea in Chicago with a two-piece toilet, gray walls, a console sink and white countertops
Powder room - small transitional ceramic tile and white floor powder room idea in Chicago with a two-piece toilet, gray walls, a console sink and white countertops
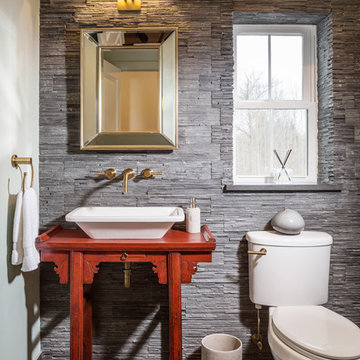
Interior Design: KarenKempf.com
Builder: LakesideDevelopment.com
Edmunds Studios Photography
Powder room - mid-sized farmhouse gray tile and stone tile powder room idea in Milwaukee with a vessel sink, furniture-like cabinets, wood countertops, a one-piece toilet, gray walls and red countertops
Powder room - mid-sized farmhouse gray tile and stone tile powder room idea in Milwaukee with a vessel sink, furniture-like cabinets, wood countertops, a one-piece toilet, gray walls and red countertops
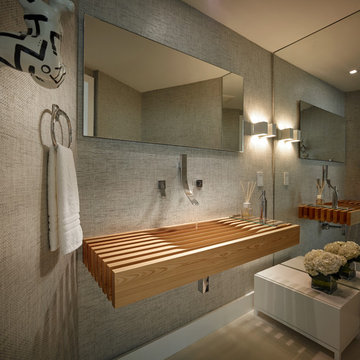
CH Construction group
Powder room - small contemporary porcelain tile and beige floor powder room idea in Miami with gray walls, an integrated sink, wood countertops and brown countertops
Powder room - small contemporary porcelain tile and beige floor powder room idea in Miami with gray walls, an integrated sink, wood countertops and brown countertops
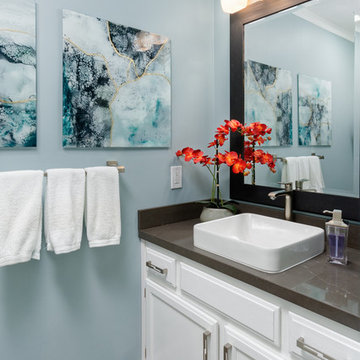
Blue Gator Photography
Powder room - small transitional gray tile porcelain tile and gray floor powder room idea in San Francisco with shaker cabinets, white cabinets, a two-piece toilet, gray walls, a vessel sink, quartz countertops and gray countertops
Powder room - small transitional gray tile porcelain tile and gray floor powder room idea in San Francisco with shaker cabinets, white cabinets, a two-piece toilet, gray walls, a vessel sink, quartz countertops and gray countertops
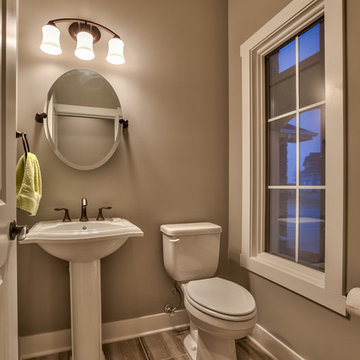
Powder room - large mediterranean gray tile ceramic tile powder room idea in Omaha with a pedestal sink and gray walls

Example of a small trendy gray tile and ceramic tile dark wood floor and brown floor powder room design in Orange County with open cabinets, medium tone wood cabinets, gray walls, a vessel sink, wood countertops and brown countertops
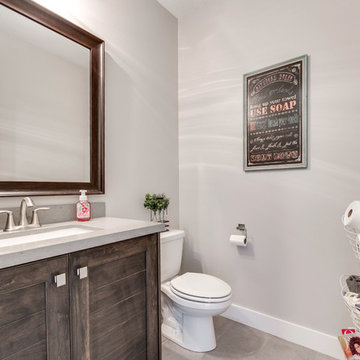
Inspiration for a mid-sized craftsman powder room remodel in Salt Lake City with shaker cabinets, dark wood cabinets, gray walls, an undermount sink and solid surface countertops
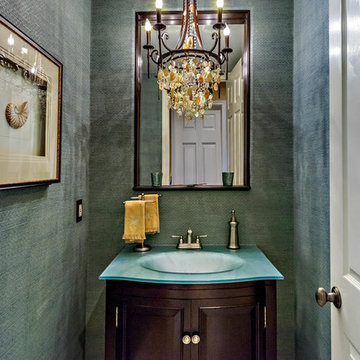
This small powder needed life so we added aqua sea grass wallpaper, a shell chandelier for the Coastal look.
Powder room - small mediterranean powder room idea in Orange County with glass countertops, furniture-like cabinets, dark wood cabinets, gray walls and an integrated sink
Powder room - small mediterranean powder room idea in Orange County with glass countertops, furniture-like cabinets, dark wood cabinets, gray walls and an integrated sink
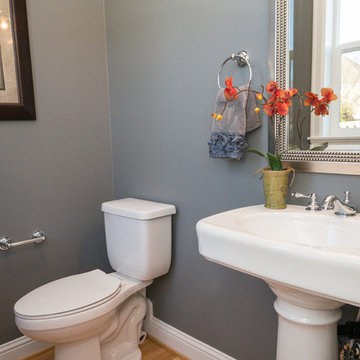
Jason Walchli
Inspiration for a mid-sized timeless light wood floor powder room remodel in Portland with a pedestal sink and gray walls
Inspiration for a mid-sized timeless light wood floor powder room remodel in Portland with a pedestal sink and gray walls

The old wine bar took up to much space and was out dated. A new refreshed look with a bit of bling helps to add a focal point to the room. The wine bar and powder room are adjacent to one another so creating a cohesive, elegant look was needed. The wine bar cabinets are glazed, distressed and antiqued to create an old world feel. This is balanced with iridescent tile so the look doesn't feel to rustic. The powder room is marble using different sizes for interest, and accented with a feature wall of marble mosaic. A mirrored tile is used in the shower to complete the elegant look.
Powder Room with Gray Walls Ideas
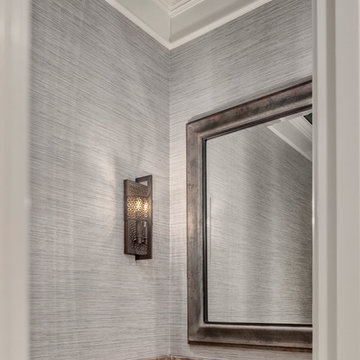
Clarity NW
Example of a mid-sized transitional powder room design in Seattle with raised-panel cabinets, white cabinets, gray walls, an undermount sink, marble countertops and brown countertops
Example of a mid-sized transitional powder room design in Seattle with raised-panel cabinets, white cabinets, gray walls, an undermount sink, marble countertops and brown countertops
1






