Powder Room with Gray Walls Ideas
Refine by:
Budget
Sort by:Popular Today
1 - 20 of 513 photos
Item 1 of 3

The powder room features a stainless vessel sink on a gorgeous marble vanity.
Inspiration for a large transitional dark wood floor and brown floor powder room remodel in Dallas with white cabinets, gray walls, a vessel sink, marble countertops, multicolored countertops and recessed-panel cabinets
Inspiration for a large transitional dark wood floor and brown floor powder room remodel in Dallas with white cabinets, gray walls, a vessel sink, marble countertops, multicolored countertops and recessed-panel cabinets

The wall tile in the powder room has a relief edge that gives it great visual dimension. There is an underlit counter top that highlights the fossil stone top. This is understated elegance for sure!

Photography by Micheal J. Lee
Example of a small transitional mosaic tile floor and gray floor powder room design in Boston with open cabinets, a one-piece toilet, gray walls, a vessel sink and marble countertops
Example of a small transitional mosaic tile floor and gray floor powder room design in Boston with open cabinets, a one-piece toilet, gray walls, a vessel sink and marble countertops

Powder room - small contemporary gray tile gray floor powder room idea in Phoenix with furniture-like cabinets, white cabinets, gray walls, a vessel sink, gray countertops and a built-in vanity
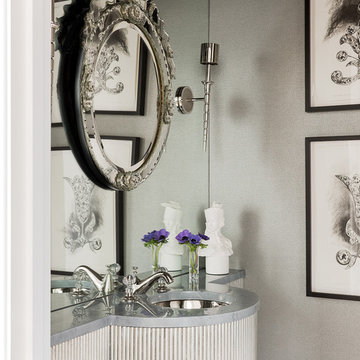
Photographer: Michael Lee
Example of a small classic powder room design in Boston with gray walls, an undermount sink, solid surface countertops and gray countertops
Example of a small classic powder room design in Boston with gray walls, an undermount sink, solid surface countertops and gray countertops

Modern bathroom with paper recycled wallpaper, backlit semi-circle floating mirror, floating live-edge top and marble vessel sink.
Example of a mid-sized beach style light wood floor, beige floor and wallpaper powder room design in Miami with white cabinets, a two-piece toilet, gray walls, a vessel sink, wood countertops, brown countertops and a floating vanity
Example of a mid-sized beach style light wood floor, beige floor and wallpaper powder room design in Miami with white cabinets, a two-piece toilet, gray walls, a vessel sink, wood countertops, brown countertops and a floating vanity

Interior Design, Interior Architecture, Custom Furniture Design, AV Design, Landscape Architecture, & Art Curation by Chango & Co.
Photography by Ball & Albanese
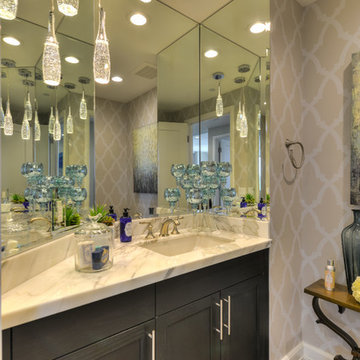
Powder room - mid-sized transitional medium tone wood floor powder room idea in Austin with dark wood cabinets, gray walls, an undermount sink, marble countertops and recessed-panel cabinets
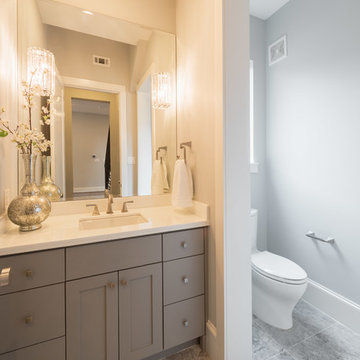
Vladimir Ambia Photography
Mid-sized transitional gray tile porcelain tile powder room photo in Houston with an undermount sink, shaker cabinets, gray cabinets, gray walls and a two-piece toilet
Mid-sized transitional gray tile porcelain tile powder room photo in Houston with an undermount sink, shaker cabinets, gray cabinets, gray walls and a two-piece toilet
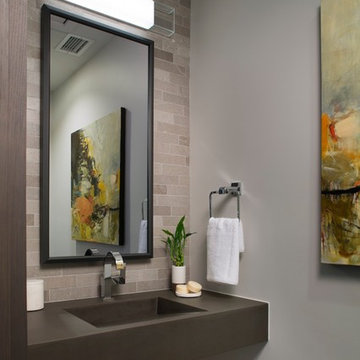
Inspiration for a contemporary stone tile and gray tile powder room remodel in Other with quartz countertops, gray walls and an integrated sink
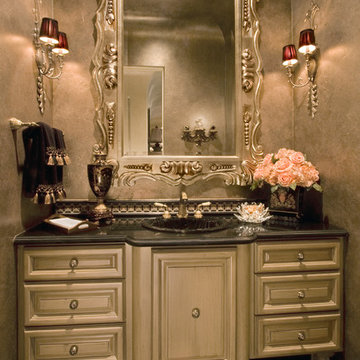
Example of a large classic black tile porcelain tile powder room design in Houston with a drop-in sink, furniture-like cabinets, beige cabinets, granite countertops and gray walls

We completely updated this two-bedroom condo in Midtown Altanta from outdated to current. We replaced the flooring, cabinetry, countertops, window treatments, and accessories all to exhibit a fresh, modern design while also adding in an innovative showpiece of grey metallic tile in the living room and master bath.
This home showcases mostly cool greys but is given warmth through the add touches of burnt orange, navy, brass, and brown.
Designed by interior design firm, VRA Interiors, who serve the entire Atlanta metropolitan area including Buckhead, Dunwoody, Sandy Springs, Cobb County, and North Fulton County.
For more about VRA Interior Design, click here: https://www.vrainteriors.com/
To learn more about this project, click here: https://www.vrainteriors.com/portfolio/midtown-atlanta-luxe-condo/
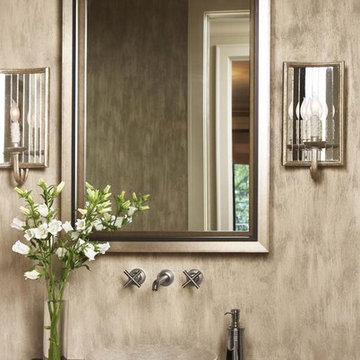
This home at The Cliffs at Walnut Cove is a fine illustration of how rustic can be comfortable and contemporary. Postcard from Paris provided all of the exterior and interior specifications as well as furnished the home. The firm achieved the modern rustic look through an effective combination of reclaimed hardwood floors, stone and brick surfaces, and iron lighting with clean, streamlined plumbing, tile, cabinetry, and furnishings.
Among the standout elements in the home are the reclaimed hardwood oak floors, brick barrel vaulted ceiling in the kitchen, suspended glass shelves in the terrace-level bar, and the stainless steel Lacanche range.
Rachael Boling Photography
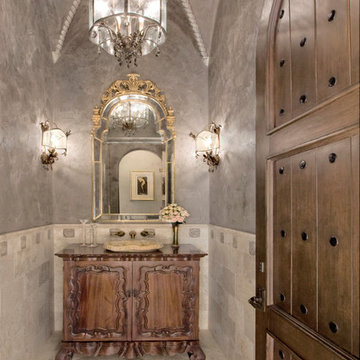
Photo Credit -Janet Lenzen
Inspiration for a large timeless gray tile and stone tile travertine floor powder room remodel in Houston with a vessel sink, furniture-like cabinets, wood countertops, gray walls, dark wood cabinets and brown countertops
Inspiration for a large timeless gray tile and stone tile travertine floor powder room remodel in Houston with a vessel sink, furniture-like cabinets, wood countertops, gray walls, dark wood cabinets and brown countertops
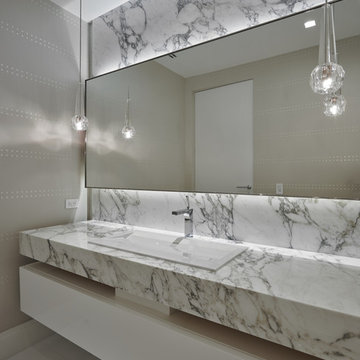
Dreamy Neutral Powder Room
Inspiration for a mid-sized contemporary white tile powder room remodel in Miami with white cabinets, an undermount sink, marble countertops and gray walls
Inspiration for a mid-sized contemporary white tile powder room remodel in Miami with white cabinets, an undermount sink, marble countertops and gray walls
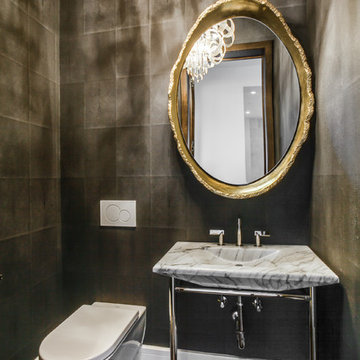
Situated on one of the most prestigious streets in the distinguished neighborhood of Highland Park, 3517 Beverly is a transitional residence built by Robert Elliott Custom Homes. Designed by notable architect David Stocker of Stocker Hoesterey Montenegro, the 3-story, 5-bedroom and 6-bathroom residence is characterized by ample living space and signature high-end finishes. An expansive driveway on the oversized lot leads to an entrance with a courtyard fountain and glass pane front doors. The first floor features two living areas — each with its own fireplace and exposed wood beams — with one adjacent to a bar area. The kitchen is a convenient and elegant entertaining space with large marble countertops, a waterfall island and dual sinks. Beautifully tiled bathrooms are found throughout the home and have soaking tubs and walk-in showers. On the second floor, light filters through oversized windows into the bedrooms and bathrooms, and on the third floor, there is additional space for a sizable game room. There is an extensive outdoor living area, accessed via sliding glass doors from the living room, that opens to a patio with cedar ceilings and a fireplace.
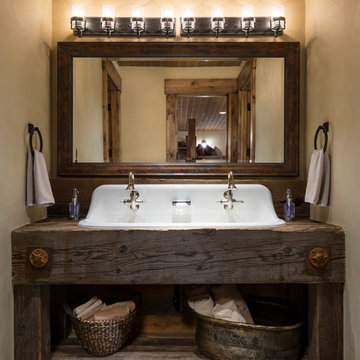
Joshua Caldwell
Powder room - huge rustic gray floor powder room idea in Salt Lake City with gray walls, a drop-in sink, wood countertops and brown countertops
Powder room - huge rustic gray floor powder room idea in Salt Lake City with gray walls, a drop-in sink, wood countertops and brown countertops
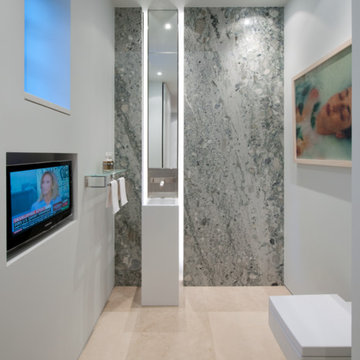
After- Power Room
Powder room - modern gray tile marble floor powder room idea in DC Metro with a wall-mount toilet, gray walls and an integrated sink
Powder room - modern gray tile marble floor powder room idea in DC Metro with a wall-mount toilet, gray walls and an integrated sink
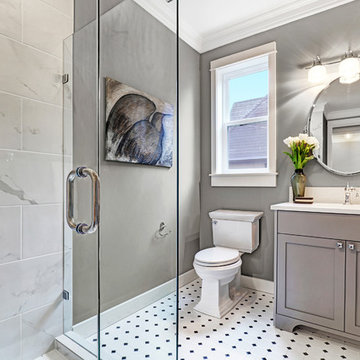
Inspiration for a craftsman white tile and porcelain tile porcelain tile powder room remodel in Seattle with recessed-panel cabinets, gray cabinets, a two-piece toilet, gray walls, an undermount sink and quartz countertops
Powder Room with Gray Walls Ideas
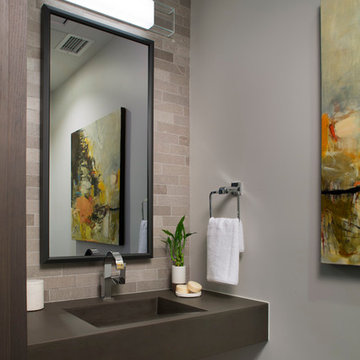
The Powder Room of the Ciel Lot 10 house, a Dramatic, Dynamic, Modern Custom Home designed by Jason Weil of Retro+Fit Design. Built by Bellwether Design-Build, Interior Design by Talli Roberts of Allard Roberts, photos by David Dietrich.
1





